Санузел с фасадами цвета дерева среднего тона и плиткой из известняка – фото дизайна интерьера
Сортировать:Популярное за сегодня
81 - 100 из 367 фото
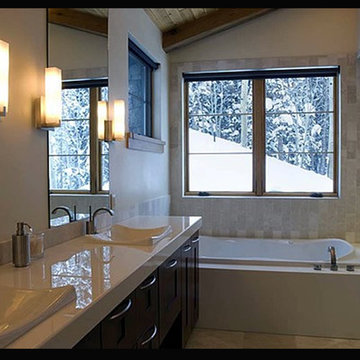
James Ray Spahn
Interior design of bath and material layouts
Свежая идея для дизайна: большая главная ванная комната в стиле модернизм с фасадами в стиле шейкер, фасадами цвета дерева среднего тона, накладной ванной, душем в нише, унитазом-моноблоком, белой плиткой, плиткой из известняка, белыми стенами, полом из травертина, накладной раковиной, столешницей из искусственного камня, белым полом и душем с распашными дверями - отличное фото интерьера
Свежая идея для дизайна: большая главная ванная комната в стиле модернизм с фасадами в стиле шейкер, фасадами цвета дерева среднего тона, накладной ванной, душем в нише, унитазом-моноблоком, белой плиткой, плиткой из известняка, белыми стенами, полом из травертина, накладной раковиной, столешницей из искусственного камня, белым полом и душем с распашными дверями - отличное фото интерьера
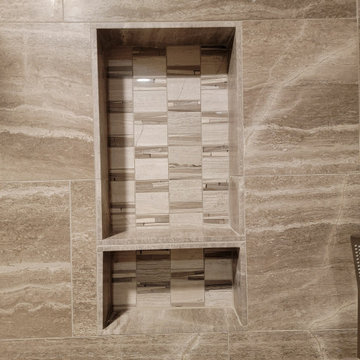
Shower Niche
На фото: большая главная ванная комната в современном стиле с плоскими фасадами, фасадами цвета дерева среднего тона, накладной ванной, душем без бортиков, раздельным унитазом, бежевой плиткой, плиткой из известняка, бежевыми стенами, полом из известняка, врезной раковиной, столешницей из искусственного кварца, бежевым полом, душем с распашными дверями, белой столешницей, сиденьем для душа, тумбой под две раковины и встроенной тумбой с
На фото: большая главная ванная комната в современном стиле с плоскими фасадами, фасадами цвета дерева среднего тона, накладной ванной, душем без бортиков, раздельным унитазом, бежевой плиткой, плиткой из известняка, бежевыми стенами, полом из известняка, врезной раковиной, столешницей из искусственного кварца, бежевым полом, душем с распашными дверями, белой столешницей, сиденьем для душа, тумбой под две раковины и встроенной тумбой с
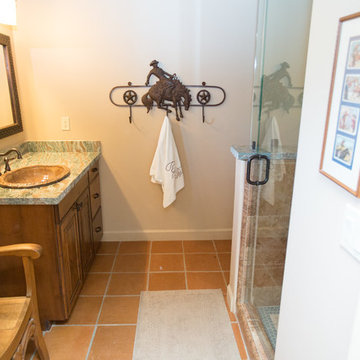
Plain Jane Photography
На фото: ванная комната среднего размера в стиле фьюжн с фасадами с выступающей филенкой, фасадами цвета дерева среднего тона, душем в нише, унитазом-моноблоком, бежевой плиткой, плиткой из известняка, бежевыми стенами, полом из терракотовой плитки, душевой кабиной, накладной раковиной, столешницей из гранита, оранжевым полом и душем с распашными дверями с
На фото: ванная комната среднего размера в стиле фьюжн с фасадами с выступающей филенкой, фасадами цвета дерева среднего тона, душем в нише, унитазом-моноблоком, бежевой плиткой, плиткой из известняка, бежевыми стенами, полом из терракотовой плитки, душевой кабиной, накладной раковиной, столешницей из гранита, оранжевым полом и душем с распашными дверями с
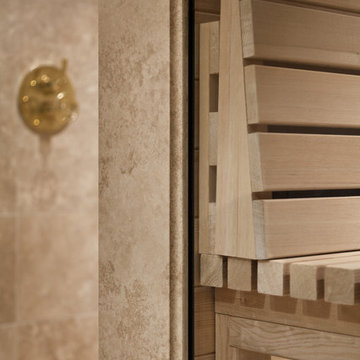
Woodside, CA spa-sauna project is one of our favorites. From the very first moment we realized that meeting customers expectations would be very challenging due to limited timeline but worth of trying at the same time. It was one of the most intense projects which also was full of excitement as we were sure that final results would be exquisite and would make everyone happy.
This sauna was designed and built from the ground up by TBS Construction's team. Goal was creating luxury spa like sauna which would be a personal in-house getaway for relaxation. Result is exceptional. We managed to meet the timeline, deliver quality and make homeowner happy.
TBS Construction is proud being a creator of Atherton Luxury Spa-Sauna.
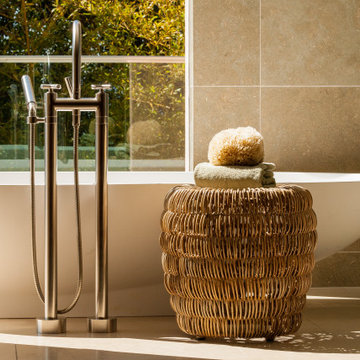
This Master Bathroom tub niche features limestone walls and flooring with two walls of floor to ceiling glass with views to the San Francisco Bay and Sausalito.
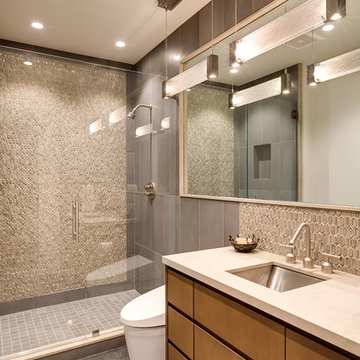
На фото: ванная комната среднего размера в средиземноморском стиле с плоскими фасадами, фасадами цвета дерева среднего тона, угловым душем, раздельным унитазом, серой плиткой, плиткой из известняка, серыми стенами, полом из керамогранита, врезной раковиной, серым полом, душем с распашными дверями и бежевой столешницей
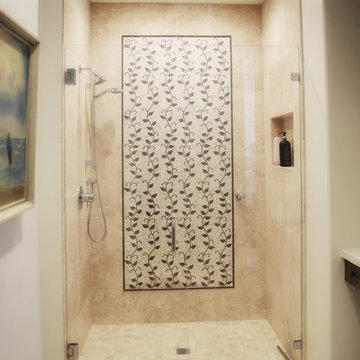
Источник вдохновения для домашнего уюта: большая главная ванная комната в морском стиле с фасадами с утопленной филенкой, фасадами цвета дерева среднего тона, душем в нише, унитазом-моноблоком, бежевой плиткой, плиткой из известняка, белыми стенами, полом из травертина, врезной раковиной, мраморной столешницей, бежевым полом и душем с распашными дверями
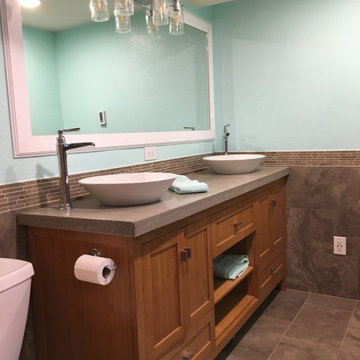
Fantastic basement bathroom with limestone tile, custom concrete counters, bamboo double vanity cabinet, heated floor, massive double shower with freestanding soaking tub.
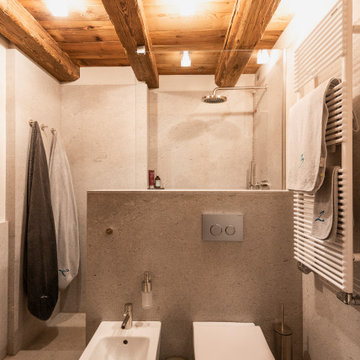
Стильный дизайн: маленькая ванная комната в стиле рустика с фасадами с утопленной филенкой, фасадами цвета дерева среднего тона, угловым душем, инсталляцией, серой плиткой, плиткой из известняка, белыми стенами, паркетным полом среднего тона, душевой кабиной, настольной раковиной, столешницей из дерева и открытым душем для на участке и в саду - последний тренд
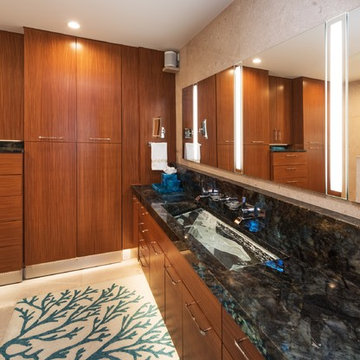
Cabinets designed by Richard Landon. Photography by Greg Hoxsie. Interior design by Valorie Spence of Interior Design Solutions, Maui, Hawaii.
На фото: главная ванная комната в морском стиле с плоскими фасадами, фасадами цвета дерева среднего тона, открытым душем, инсталляцией, бежевой плиткой, плиткой из известняка, бежевыми стенами, полом из известняка, столешницей из кварцита, бежевым полом, открытым душем и синей столешницей
На фото: главная ванная комната в морском стиле с плоскими фасадами, фасадами цвета дерева среднего тона, открытым душем, инсталляцией, бежевой плиткой, плиткой из известняка, бежевыми стенами, полом из известняка, столешницей из кварцита, бежевым полом, открытым душем и синей столешницей
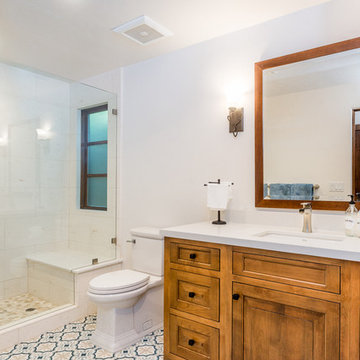
A Spanish-style guest bathroom remodel in Westlake Village abounding in old-world charm. French encaustic floor tiles make a bold graphic statement in this tastefully simple space. The earthy color palette of the tiles is a perfect complement to the raised-panel DeWils cabinetry, stained in Honey Wheat glaze. The honed Caesarstone countertop and an undermount sink maintain a low profile, and the Old Bronze wall sconces and tapered square knobs in Flat Black stand out. A seamless alcove shower with Verano Limestone wall tiles in Corinthian White also features a bench, rain shower, and Beach Mix Mosaic floor tiles.
Photographer: Tom Clary
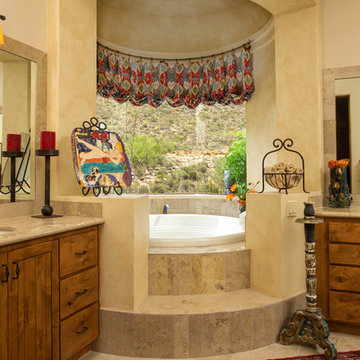
Идея дизайна: большая главная ванная комната в стиле фьюжн с фасадами с утопленной филенкой, фасадами цвета дерева среднего тона, накладной ванной, бежевой плиткой, плиткой из известняка, бежевыми стенами, полом из известняка, врезной раковиной и бежевым полом
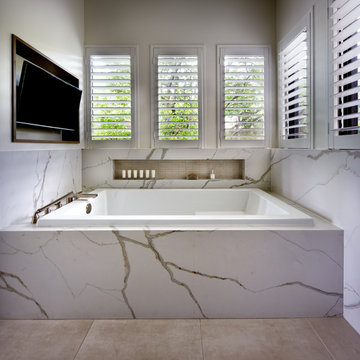
The bathtub required careful attention; It was chosen only after our client had an opportunity to sit in it and make sure it was the perfect fit for her! It was placed under existing windows that provide a view of a private garden, with a television built into the perfect viewing spot to relax and catch up on programs.
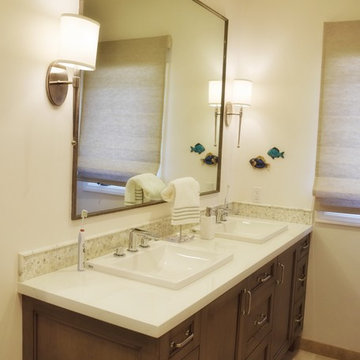
Свежая идея для дизайна: большая главная ванная комната в морском стиле с фасадами с утопленной филенкой, фасадами цвета дерева среднего тона, душем в нише, унитазом-моноблоком, бежевой плиткой, плиткой из известняка, белыми стенами, полом из травертина, врезной раковиной, мраморной столешницей, бежевым полом и душем с распашными дверями - отличное фото интерьера
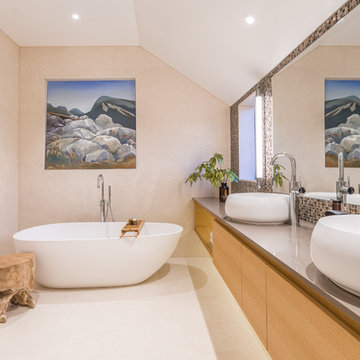
Designer: Natalie Du Bois
Photographer: Kallan Mac Leod
Идея дизайна: большая главная ванная комната в современном стиле с плоскими фасадами, отдельно стоящей ванной, бежевой плиткой, плиткой из известняка, бежевыми стенами, полом из известняка, настольной раковиной, столешницей из искусственного кварца, бежевым полом, фасадами цвета дерева среднего тона и серой столешницей
Идея дизайна: большая главная ванная комната в современном стиле с плоскими фасадами, отдельно стоящей ванной, бежевой плиткой, плиткой из известняка, бежевыми стенами, полом из известняка, настольной раковиной, столешницей из искусственного кварца, бежевым полом, фасадами цвета дерева среднего тона и серой столешницей
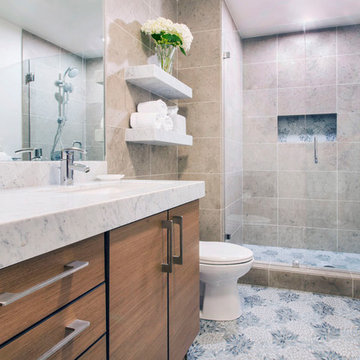
This bathroom features water jet cut Estrella Grey Gloss Finish Mosaic by Artistic Tile on the floor and soap niche.
Идея дизайна: главная ванная комната среднего размера в современном стиле с плоскими фасадами, душем в нише, серой плиткой, плиткой из известняка, серыми стенами, полом из мозаичной плитки, врезной раковиной, столешницей из искусственного кварца, синим полом, открытым душем и фасадами цвета дерева среднего тона
Идея дизайна: главная ванная комната среднего размера в современном стиле с плоскими фасадами, душем в нише, серой плиткой, плиткой из известняка, серыми стенами, полом из мозаичной плитки, врезной раковиной, столешницей из искусственного кварца, синим полом, открытым душем и фасадами цвета дерева среднего тона
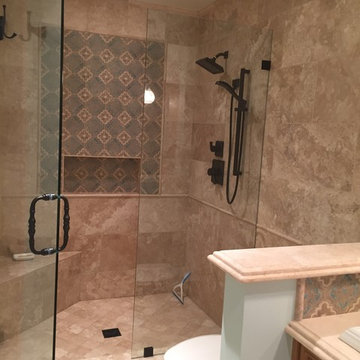
На фото: ванная комната среднего размера в средиземноморском стиле с фасадами с выступающей филенкой, фасадами цвета дерева среднего тона, душем в нише, унитазом-моноблоком, бежевой плиткой, плиткой из известняка, синими стенами, полом из известняка, душевой кабиной, накладной раковиной, столешницей из известняка, бежевым полом и душем с распашными дверями
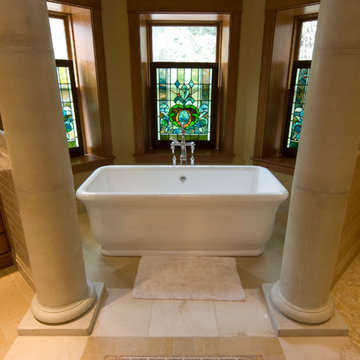
Идея дизайна: большая главная ванная комната в викторианском стиле с фасадами с выступающей филенкой, фасадами цвета дерева среднего тона, отдельно стоящей ванной, открытым душем, унитазом-моноблоком, бежевой плиткой, плиткой из известняка, бежевыми стенами, мраморным полом, монолитной раковиной, столешницей из гранита, бежевым полом и открытым душем
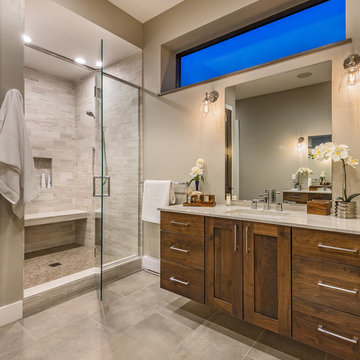
Designed by Hunter and Miranda Mantell-Hecathorn and built by the skilled MHB team, this stunning family home is a must see on the tour! Indicative of their high quality, this home has many features you won’t see in other homes on the tour. A few include: oversized Kolbe Triple-Pane windows; 12” thick, double-stud walls; a 6.5kW solar PV system; and is heated and cooled by only two small, highly efficient central units. The open floor plan was designed with entertaining and large family gatherings in mind. Whether seated in the living room with 12’ ceilings and massive windows with views of the Ponderosas or seated at the island in the kitchen you won’t be far from the action. The large covered back porch and beautiful back yard allows the kids to play while the adults relax by the fire pit. This home also utilizes a Control4 automation system, which allows the owners total control of lighting, audio, and comfort systems from anywhere. With a HERS score of 11, this home is 89% more efficient than the typical new home. Mantell-Hecathorn Builders has been building high quality homes since 1975 and is proud to be 100% committed to building their homes to the rigorous standards of Department of Energy Zero Energy Ready and Energy Star Programs, and have won national DOE awards for their innovative homes. Mantell-Hecathorn Builders also prides itself in being a true hands-on family-run company. They are personally on site daily to assure the MHB high standards are being met. Honesty, efficiency, transparency are a few qualities they strive for in every aspect of the business.
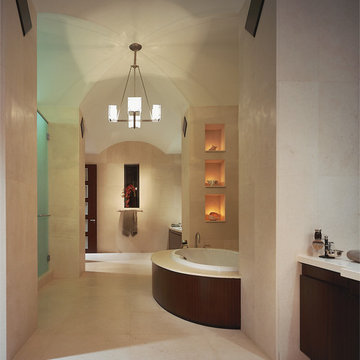
A grand master bath with an elegant chandelier and arched ceiling creates a tranquil retreat at home.
Идея дизайна: огромная главная ванная комната в классическом стиле с плоскими фасадами, фасадами цвета дерева среднего тона, накладной ванной, душем в нише, бежевой плиткой, плиткой из известняка, бежевыми стенами, полом из известняка, столешницей из известняка, бежевым полом и душем с распашными дверями
Идея дизайна: огромная главная ванная комната в классическом стиле с плоскими фасадами, фасадами цвета дерева среднего тона, накладной ванной, душем в нише, бежевой плиткой, плиткой из известняка, бежевыми стенами, полом из известняка, столешницей из известняка, бежевым полом и душем с распашными дверями
Санузел с фасадами цвета дерева среднего тона и плиткой из известняка – фото дизайна интерьера
5