Санузел с фасадами цвета дерева среднего тона и паркетным полом среднего тона – фото дизайна интерьера
Сортировать:
Бюджет
Сортировать:Популярное за сегодня
81 - 100 из 2 711 фото
1 из 3
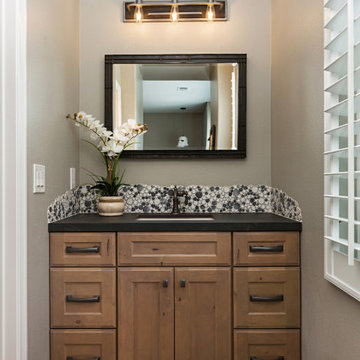
The kids Jack and Jill bath received a full makeover with knotty alder vanities, a Dekton counter top and antique pewter finishes on the plumbing fixtures. The pebble tile left with a natural edge gives this bathroom a cool rustic feel to it. The bath/shower combo is clean and easy to maintain with a striped pattern of flat and wavy tile.
The guest bath received a partial black and white update. The shower was in great shape so we chose to keep it and switch the fixtures to matte black. The floor received a patterned tile and a new white vanity cleaned up the space. A matte black metal framed mirror and shelving unit complete the look.
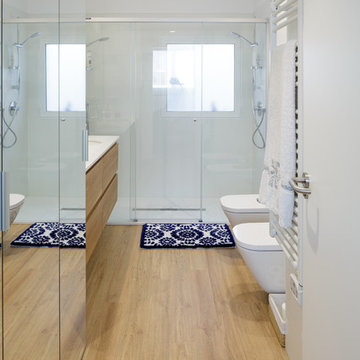
На фото: ванная комната в стиле модернизм с плоскими фасадами, фасадами цвета дерева среднего тона, инсталляцией, керамической плиткой, белыми стенами, паркетным полом среднего тона, врезной раковиной, столешницей из искусственного кварца, белой столешницей, душем в нише, белой плиткой, душевой кабиной, бежевым полом и душем с раздвижными дверями
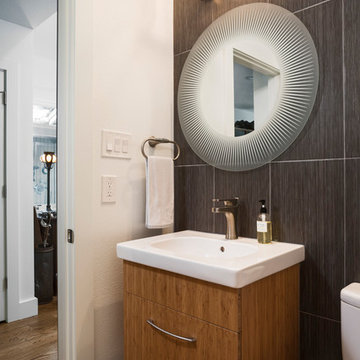
12 x 24 "Satai City" tile by Happy Floors at wall behind sink • Hinkley "Latitude" vanity light in brushed nickel • Benjamin Moore "Ice Mist" paint at ceiling, walls • 5" solid white oak flooring stained medium brown • Duravit washbasin • Pfister "Kelen" faucet • pre-finished bamboo cabinets • photo by Andrea Calo 2017
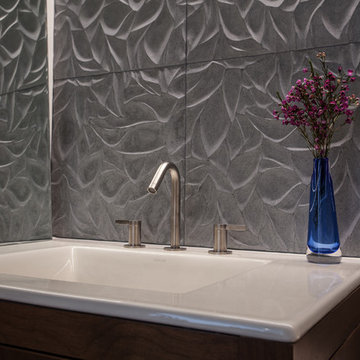
The Lake Blue Leaves tiles are the focus and drama for the powder room.
Источник вдохновения для домашнего уюта: маленький туалет в современном стиле с плоскими фасадами, фасадами цвета дерева среднего тона, раздельным унитазом, серой плиткой, белыми стенами, паркетным полом среднего тона, врезной раковиной и керамической плиткой для на участке и в саду
Источник вдохновения для домашнего уюта: маленький туалет в современном стиле с плоскими фасадами, фасадами цвета дерева среднего тона, раздельным унитазом, серой плиткой, белыми стенами, паркетным полом среднего тона, врезной раковиной и керамической плиткой для на участке и в саду
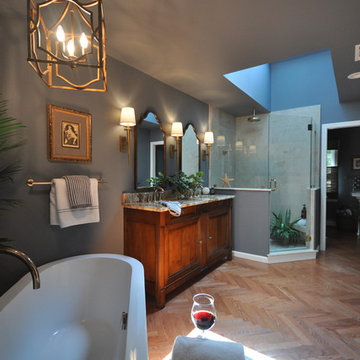
Julia Cordos
Источник вдохновения для домашнего уюта: большая главная ванная комната в стиле фьюжн с врезной раковиной, фасадами цвета дерева среднего тона, столешницей из гранита, отдельно стоящей ванной, угловым душем, бежевой плиткой, керамогранитной плиткой, серыми стенами, паркетным полом среднего тона, фасадами с утопленной филенкой, коричневым полом и душем с распашными дверями
Источник вдохновения для домашнего уюта: большая главная ванная комната в стиле фьюжн с врезной раковиной, фасадами цвета дерева среднего тона, столешницей из гранита, отдельно стоящей ванной, угловым душем, бежевой плиткой, керамогранитной плиткой, серыми стенами, паркетным полом среднего тона, фасадами с утопленной филенкой, коричневым полом и душем с распашными дверями
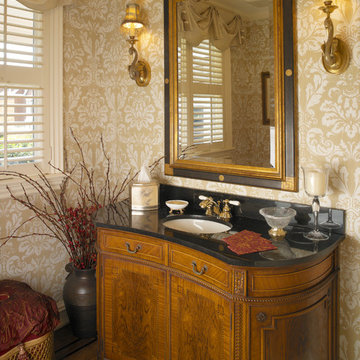
Photography: Aaron Usher III www.aaronusher.com/
На фото: туалет среднего размера в классическом стиле с фасадами островного типа, фасадами цвета дерева среднего тона, столешницей из искусственного камня, бежевыми стенами, паркетным полом среднего тона и врезной раковиной с
На фото: туалет среднего размера в классическом стиле с фасадами островного типа, фасадами цвета дерева среднего тона, столешницей из искусственного камня, бежевыми стенами, паркетным полом среднего тона и врезной раковиной с

Alder wood custom cabinetry in this hallway bathroom with a Braziilian Cherry wood floor features a tall cabinet for storing linens surmounted by generous moulding. There is a bathtub/shower area and a niche for the toilet. The white undermount double sinks have bronze faucets by Santec complemented by a large framed mirror.
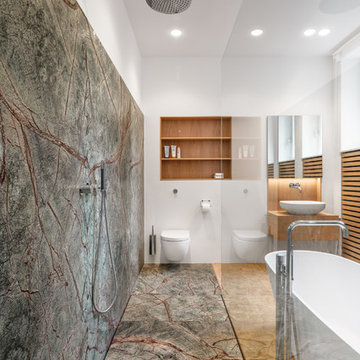
Идея дизайна: главная ванная комната в современном стиле с фасадами цвета дерева среднего тона, отдельно стоящей ванной, душевой комнатой, зеленой плиткой, плиткой из листового камня, белыми стенами, паркетным полом среднего тона, плоскими фасадами, инсталляцией, настольной раковиной, столешницей из дерева, бежевым полом, открытым душем и коричневой столешницей
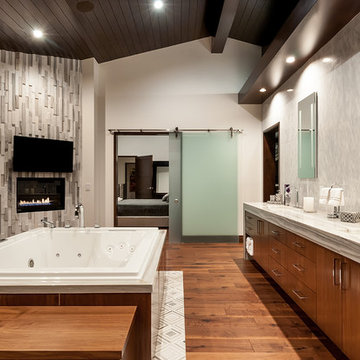
Kim Pritchard
Пример оригинального дизайна: главная ванная комната в современном стиле с плоскими фасадами, фасадами цвета дерева среднего тона, гидромассажной ванной, серой плиткой, серыми стенами, паркетным полом среднего тона, врезной раковиной и коричневым полом
Пример оригинального дизайна: главная ванная комната в современном стиле с плоскими фасадами, фасадами цвета дерева среднего тона, гидромассажной ванной, серой плиткой, серыми стенами, паркетным полом среднего тона, врезной раковиной и коричневым полом
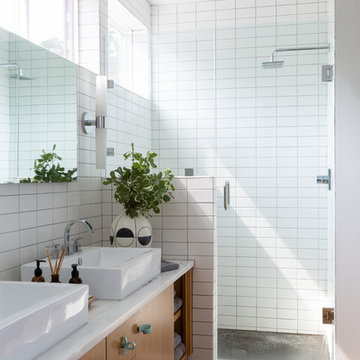
Стильный дизайн: ванная комната в стиле ретро с плоскими фасадами, фасадами цвета дерева среднего тона, угловым душем, белой плиткой, белыми стенами, паркетным полом среднего тона, душевой кабиной, настольной раковиной, коричневым полом и душем с распашными дверями - последний тренд
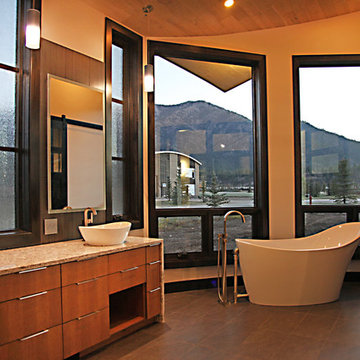
Master bathroom with mountain views.
Свежая идея для дизайна: большая главная ванная комната в стиле модернизм с плоскими фасадами, фасадами цвета дерева среднего тона, отдельно стоящей ванной, бежевыми стенами, паркетным полом среднего тона, настольной раковиной, столешницей из гранита и коричневым полом - отличное фото интерьера
Свежая идея для дизайна: большая главная ванная комната в стиле модернизм с плоскими фасадами, фасадами цвета дерева среднего тона, отдельно стоящей ванной, бежевыми стенами, паркетным полом среднего тона, настольной раковиной, столешницей из гранита и коричневым полом - отличное фото интерьера
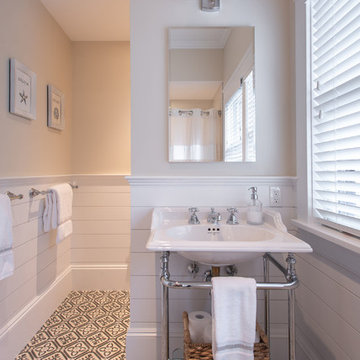
На фото: большая главная ванная комната в стиле неоклассика (современная классика) с фасадами островного типа, фасадами цвета дерева среднего тона, раздельным унитазом, синей плиткой, серыми стенами, паркетным полом среднего тона, настольной раковиной, коричневым полом и белой столешницей с
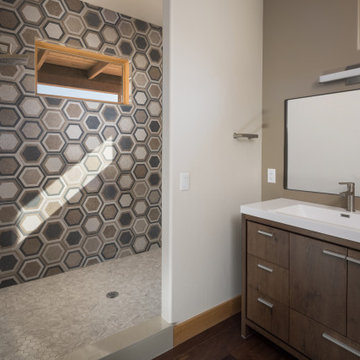
Идея дизайна: маленькая главная ванная комната в стиле фьюжн с плоскими фасадами, фасадами цвета дерева среднего тона, открытым душем, бежевой плиткой, керамической плиткой, бежевыми стенами, паркетным полом среднего тона, монолитной раковиной, столешницей из искусственного камня, открытым душем, белой столешницей, тумбой под две раковины и напольной тумбой для на участке и в саду
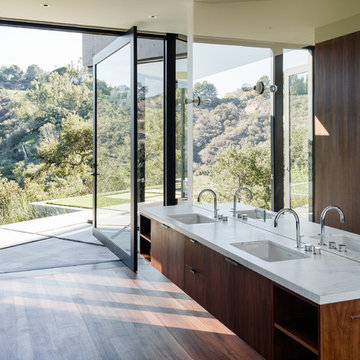
На фото: ванная комната в стиле модернизм с плоскими фасадами, фасадами цвета дерева среднего тона, белыми стенами, паркетным полом среднего тона, врезной раковиной, коричневым полом и белой столешницей
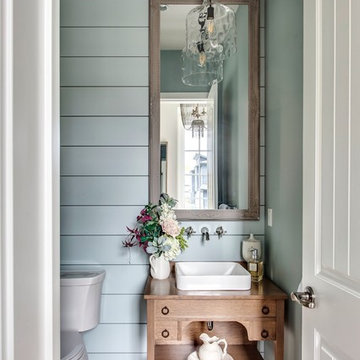
an idyllic french country powder room
На фото: туалет с синими стенами, фасадами островного типа, фасадами цвета дерева среднего тона, паркетным полом среднего тона, настольной раковиной, столешницей из дерева, коричневым полом и коричневой столешницей
На фото: туалет с синими стенами, фасадами островного типа, фасадами цвета дерева среднего тона, паркетным полом среднего тона, настольной раковиной, столешницей из дерева, коричневым полом и коричневой столешницей
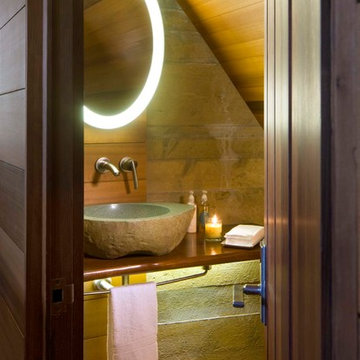
David Marlow
Interior design of bath and material layouts
Идея дизайна: ванная комната среднего размера в современном стиле с открытыми фасадами, фасадами цвета дерева среднего тона, инсталляцией, коричневой плиткой, коричневыми стенами, паркетным полом среднего тона, душевой кабиной, настольной раковиной, столешницей из дерева и коричневым полом
Идея дизайна: ванная комната среднего размера в современном стиле с открытыми фасадами, фасадами цвета дерева среднего тона, инсталляцией, коричневой плиткой, коричневыми стенами, паркетным полом среднего тона, душевой кабиной, настольной раковиной, столешницей из дерева и коричневым полом
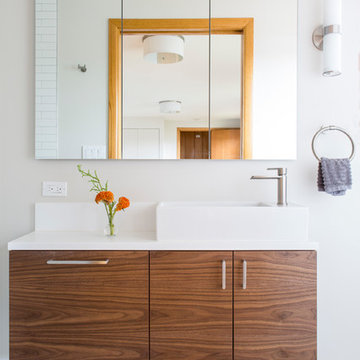
Reagen Taylor
Стильный дизайн: маленькая главная ванная комната в стиле ретро с плоскими фасадами, фасадами цвета дерева среднего тона, душем без бортиков, инсталляцией, белой плиткой, керамической плиткой, белыми стенами, паркетным полом среднего тона, настольной раковиной, столешницей из искусственного кварца и открытым душем для на участке и в саду - последний тренд
Стильный дизайн: маленькая главная ванная комната в стиле ретро с плоскими фасадами, фасадами цвета дерева среднего тона, душем без бортиков, инсталляцией, белой плиткой, керамической плиткой, белыми стенами, паркетным полом среднего тона, настольной раковиной, столешницей из искусственного кварца и открытым душем для на участке и в саду - последний тренд
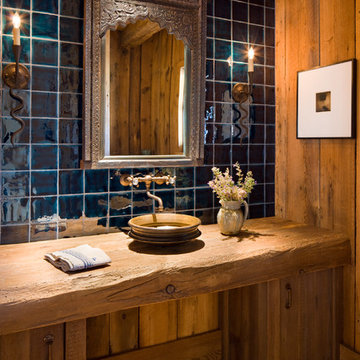
Свежая идея для дизайна: ванная комната в деревянном доме в стиле рустика с настольной раковиной, плоскими фасадами, фасадами цвета дерева среднего тона, синей плиткой, керамической плиткой и паркетным полом среднего тона - отличное фото интерьера

We utilized the space in this powder room more efficiently by fabricating a driftwood apron- front, floating sink base. The extra counter space gives guests more room room for a purse, when powdering their nose. Chunky crown molding, painted in fresh white balances the architecture.
With no natural light, it was imperative to have plenty of illumination. We chose a small chandelier with a dark weathered zinc finish and driftwood beads and coordinating double light sconce.
A natural rope mirror brings in the additional beach vibe and jute baskets store bathroom essentials and camouflages the plumbing.
Paint is Sherwin Williams, "Deep Sea Dive".

With adjacent neighbors within a fairly dense section of Paradise Valley, Arizona, C.P. Drewett sought to provide a tranquil retreat for a new-to-the-Valley surgeon and his family who were seeking the modernism they loved though had never lived in. With a goal of consuming all possible site lines and views while maintaining autonomy, a portion of the house — including the entry, office, and master bedroom wing — is subterranean. This subterranean nature of the home provides interior grandeur for guests but offers a welcoming and humble approach, fully satisfying the clients requests.
While the lot has an east-west orientation, the home was designed to capture mainly north and south light which is more desirable and soothing. The architecture’s interior loftiness is created with overlapping, undulating planes of plaster, glass, and steel. The woven nature of horizontal planes throughout the living spaces provides an uplifting sense, inviting a symphony of light to enter the space. The more voluminous public spaces are comprised of stone-clad massing elements which convert into a desert pavilion embracing the outdoor spaces. Every room opens to exterior spaces providing a dramatic embrace of home to natural environment.
Grand Award winner for Best Interior Design of a Custom Home
The material palette began with a rich, tonal, large-format Quartzite stone cladding. The stone’s tones gaveforth the rest of the material palette including a champagne-colored metal fascia, a tonal stucco system, and ceilings clad with hemlock, a tight-grained but softer wood that was tonally perfect with the rest of the materials. The interior case goods and wood-wrapped openings further contribute to the tonal harmony of architecture and materials.
Grand Award Winner for Best Indoor Outdoor Lifestyle for a Home This award-winning project was recognized at the 2020 Gold Nugget Awards with two Grand Awards, one for Best Indoor/Outdoor Lifestyle for a Home, and another for Best Interior Design of a One of a Kind or Custom Home.
At the 2020 Design Excellence Awards and Gala presented by ASID AZ North, Ownby Design received five awards for Tonal Harmony. The project was recognized for 1st place – Bathroom; 3rd place – Furniture; 1st place – Kitchen; 1st place – Outdoor Living; and 2nd place – Residence over 6,000 square ft. Congratulations to Claire Ownby, Kalysha Manzo, and the entire Ownby Design team.
Tonal Harmony was also featured on the cover of the July/August 2020 issue of Luxe Interiors + Design and received a 14-page editorial feature entitled “A Place in the Sun” within the magazine.
Санузел с фасадами цвета дерева среднего тона и паркетным полом среднего тона – фото дизайна интерьера
5

