Санузел с фасадами цвета дерева среднего тона и отдельно стоящей ванной – фото дизайна интерьера
Сортировать:Популярное за сегодня
81 - 100 из 16 821 фото
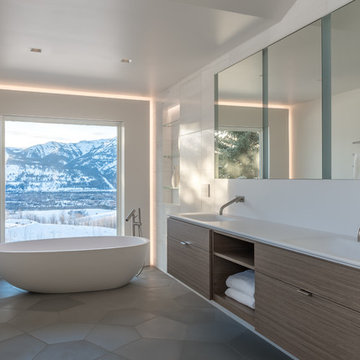
Audrey Hall
Пример оригинального дизайна: главная ванная комната в современном стиле с плоскими фасадами, фасадами цвета дерева среднего тона, отдельно стоящей ванной, белыми стенами и монолитной раковиной
Пример оригинального дизайна: главная ванная комната в современном стиле с плоскими фасадами, фасадами цвета дерева среднего тона, отдельно стоящей ванной, белыми стенами и монолитной раковиной
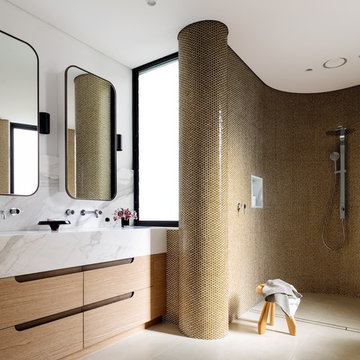
Porebski Architects, Decus Interiors, photo by Justin Alexander
Идея дизайна: ванная комната в современном стиле с монолитной раковиной, плоскими фасадами, фасадами цвета дерева среднего тона, отдельно стоящей ванной и белыми стенами
Идея дизайна: ванная комната в современном стиле с монолитной раковиной, плоскими фасадами, фасадами цвета дерева среднего тона, отдельно стоящей ванной и белыми стенами
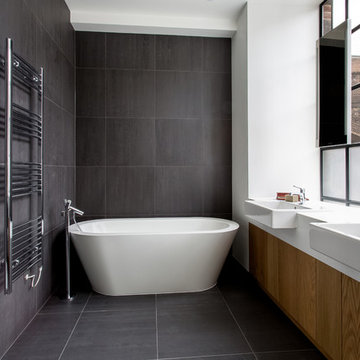
Renata Boruch
На фото: ванная комната в стиле лофт с настольной раковиной, плоскими фасадами, фасадами цвета дерева среднего тона, отдельно стоящей ванной, серой плиткой и белыми стенами с
На фото: ванная комната в стиле лофт с настольной раковиной, плоскими фасадами, фасадами цвета дерева среднего тона, отдельно стоящей ванной, серой плиткой и белыми стенами с

Will Horne
Идея дизайна: главная ванная комната среднего размера в стиле кантри с врезной раковиной, фасадами цвета дерева среднего тона, мраморной столешницей, отдельно стоящей ванной, открытым душем, зеленой плиткой, коричневыми стенами, открытым душем и фасадами в стиле шейкер
Идея дизайна: главная ванная комната среднего размера в стиле кантри с врезной раковиной, фасадами цвета дерева среднего тона, мраморной столешницей, отдельно стоящей ванной, открытым душем, зеленой плиткой, коричневыми стенами, открытым душем и фасадами в стиле шейкер
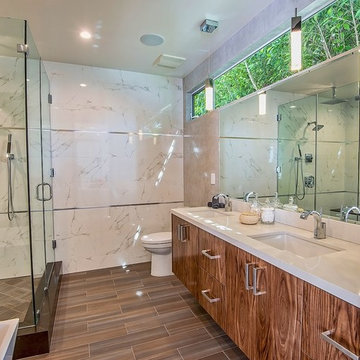
Идея дизайна: главная ванная комната среднего размера в современном стиле с врезной раковиной, плоскими фасадами, фасадами цвета дерева среднего тона, столешницей из искусственного кварца, отдельно стоящей ванной, угловым душем, унитазом-моноблоком, белой плиткой, керамогранитной плиткой, серыми стенами и полом из керамической плитки
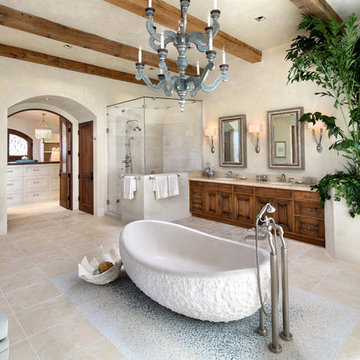
Идея дизайна: огромная главная ванная комната в средиземноморском стиле с бежевой плиткой, фасадами цвета дерева среднего тона, отдельно стоящей ванной, врезной раковиной, бежевыми стенами, полом из травертина, душем с распашными дверями, фасадами с утопленной филенкой, угловым душем, керамической плиткой и бежевым полом
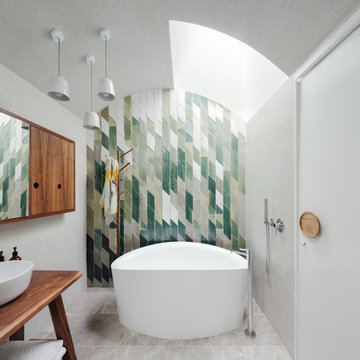
Пример оригинального дизайна: большая ванная комната в современном стиле с настольной раковиной, фасадами цвета дерева среднего тона, отдельно стоящей ванной, зеленой плиткой и бежевым полом
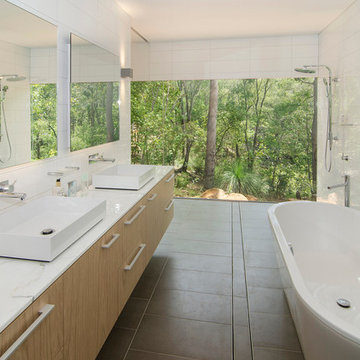
Peter Hughes Photography
Пример оригинального дизайна: главная ванная комната в современном стиле с белой плиткой, белыми стенами, настольной раковиной, плоскими фасадами, фасадами цвета дерева среднего тона, отдельно стоящей ванной и душем без бортиков
Пример оригинального дизайна: главная ванная комната в современном стиле с белой плиткой, белыми стенами, настольной раковиной, плоскими фасадами, фасадами цвета дерева среднего тона, отдельно стоящей ванной и душем без бортиков

A true masterpiece of a vanity. Modern form meets natural stone and wood to create a stunning master bath vanity.
На фото: главная ванная комната в стиле модернизм с врезной раковиной, плоскими фасадами, фасадами цвета дерева среднего тона, столешницей из известняка, отдельно стоящей ванной, душем без бортиков, раздельным унитазом, серой плиткой, каменной плиткой, серыми стенами и полом из керамической плитки
На фото: главная ванная комната в стиле модернизм с врезной раковиной, плоскими фасадами, фасадами цвета дерева среднего тона, столешницей из известняка, отдельно стоящей ванной, душем без бортиков, раздельным унитазом, серой плиткой, каменной плиткой, серыми стенами и полом из керамической плитки
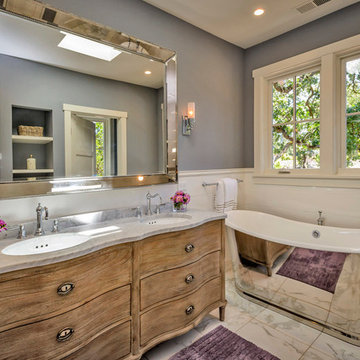
The master bathroom features a silver painted freestanding roll-topped soaking tub with floor mounted tub filler and telephone style hand shower.
На фото: ванная комната в стиле неоклассика (современная классика) с врезной раковиной, фасадами цвета дерева среднего тона, отдельно стоящей ванной, белой плиткой, серыми стенами, серой столешницей и плоскими фасадами
На фото: ванная комната в стиле неоклассика (современная классика) с врезной раковиной, фасадами цвета дерева среднего тона, отдельно стоящей ванной, белой плиткой, серыми стенами, серой столешницей и плоскими фасадами

This 3200 square foot home features a maintenance free exterior of LP Smartside, corrugated aluminum roofing, and native prairie landscaping. The design of the structure is intended to mimic the architectural lines of classic farm buildings. The outdoor living areas are as important to this home as the interior spaces; covered and exposed porches, field stone patios and an enclosed screen porch all offer expansive views of the surrounding meadow and tree line.
The home’s interior combines rustic timbers and soaring spaces which would have traditionally been reserved for the barn and outbuildings, with classic finishes customarily found in the family homestead. Walls of windows and cathedral ceilings invite the outdoors in. Locally sourced reclaimed posts and beams, wide plank white oak flooring and a Door County fieldstone fireplace juxtapose with classic white cabinetry and millwork, tongue and groove wainscoting and a color palate of softened paint hues, tiles and fabrics to create a completely unique Door County homestead.
Mitch Wise Design, Inc.
Richard Steinberger Photography

Camilla Molders Design offers bold original designs that balance creativity with practicality.
Residential Interior Design & Decoration project by Camilla Molders Design
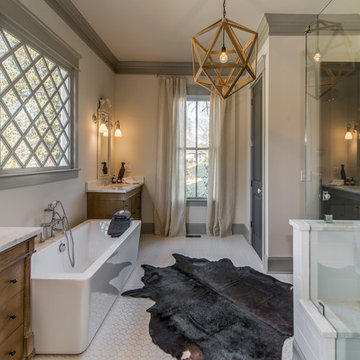
Источник вдохновения для домашнего уюта: ванная комната в стиле неоклассика (современная классика) с врезной раковиной, фасадами цвета дерева среднего тона, отдельно стоящей ванной, угловым душем, белой плиткой, плиткой кабанчик и плоскими фасадами
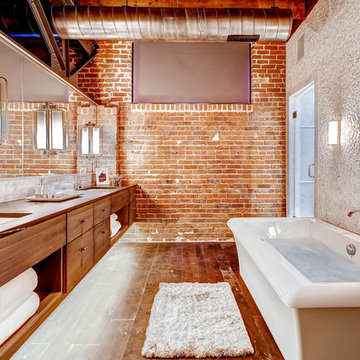
На фото: большая главная ванная комната в современном стиле с врезной раковиной, плоскими фасадами, фасадами цвета дерева среднего тона, столешницей из дерева, отдельно стоящей ванной, душем над ванной, раздельным унитазом, белой плиткой, стеклянной плиткой, оранжевыми стенами и паркетным полом среднего тона с

Denash Photography, Designed by Wendy Kuhn
This bathroom with the toilet room nook and exotic wallpaper has a custom wooden vanity with built in mirrors, lighting, and undermount sink bowls. Plenty of storage space for linens. Wainscot wall panels and large tile floor.
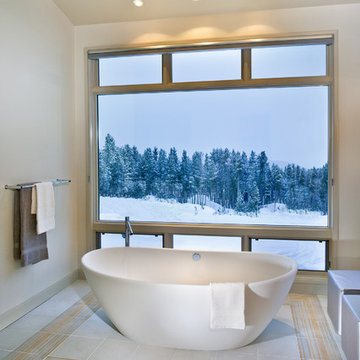
Level Two: The master bedroom's spacious ensuite bathroom includes a walk-in, spa shower and this dramatic soaker tub centered on an aggregate tile floor with a matte finish.
Photograph © Darren Edwards, San Diego

Design Objectives:
- Create a restful getaway
- Create updated contemporary feel
- Provide a large soaking tub
- Take advantage of soaring vaulted ceiling to create drama
Special Features
- Ceiling mounted pendant lighting on angled vaulted ceiling
- Wall hung vanities with lighted toe kick
- Custom plinth block provides deck for roman faucet
- Easy to maintain porcelain tile floor & quartz countertops
- Rainhead & personal body sprays in bath
Cabinetry: Jay Rambo, Door style - Torino, Finish - Canadian Oak.
Tile: Main floor - Exedra Calacatta Silk, Shower floor - Exedra Calacatta, Shower walls, plinth & ceiling - Exedra Callacatta Silk
Plumbing: Tub - MTI, Faucets - Danze, Sinks - Kohler, Toilet - Toto
Countertops: Material - Silestone Hanstone Bianco Canvas, Edge profile - Square
Designed by: Susan Klimala, CKD, CBD
Photo by: Dawn Jackman
For more information on kitchen and bath design ideas go to: www.kitchenstudio-ge.com

Photography by Eduard Hueber / archphoto
North and south exposures in this 3000 square foot loft in Tribeca allowed us to line the south facing wall with two guest bedrooms and a 900 sf master suite. The trapezoid shaped plan creates an exaggerated perspective as one looks through the main living space space to the kitchen. The ceilings and columns are stripped to bring the industrial space back to its most elemental state. The blackened steel canopy and blackened steel doors were designed to complement the raw wood and wrought iron columns of the stripped space. Salvaged materials such as reclaimed barn wood for the counters and reclaimed marble slabs in the master bathroom were used to enhance the industrial feel of the space.

This stunning Gainesville bathroom design is a spa style retreat with a large vanity, freestanding tub, and spacious open shower. The Shiloh Cabinetry vanity with a Windsor door style in a Stonehenge finish on Alder gives the space a warm, luxurious feel, accessorized with Top Knobs honey bronze finish hardware. The large L-shaped vanity space has ample storage including tower cabinets with a make up vanity in the center. Large beveled framed mirrors to match the vanity fit neatly between each tower cabinet and Savoy House light fixtures are a practical addition that also enhances the style of the space. An engineered quartz countertop, plus Kohler Archer sinks and Kohler Purist faucets complete the vanity area. A gorgeous Strom freestanding tub add an architectural appeal to the room, paired with a Kohler bath faucet, and set against the backdrop of a Stone Impressions Lotus Shadow Thassos Marble tiled accent wall with a chandelier overhead. Adjacent to the tub is the spacious open shower style featuring Soci 3x12 textured white tile, gold finish Kohler showerheads, and recessed storage niches. A large, arched window offers natural light to the space, and towel hooks plus a radiator towel warmer sit just outside the shower. Happy Floors Northwind white 6 x 36 wood look porcelain floor tile in a herringbone pattern complete the look of this space.

This master bathroom has elegance luxury and modern style with classic elements.
На фото: ванная комната в современном стиле с фасадами в стиле шейкер, фасадами цвета дерева среднего тона, отдельно стоящей ванной, белой плиткой, врезной раковиной, черным полом, белой столешницей, тумбой под две раковины и подвесной тумбой с
На фото: ванная комната в современном стиле с фасадами в стиле шейкер, фасадами цвета дерева среднего тона, отдельно стоящей ванной, белой плиткой, врезной раковиной, черным полом, белой столешницей, тумбой под две раковины и подвесной тумбой с
Санузел с фасадами цвета дерева среднего тона и отдельно стоящей ванной – фото дизайна интерьера
5