Санузел с фасадами цвета дерева среднего тона и накладной раковиной – фото дизайна интерьера
Сортировать:
Бюджет
Сортировать:Популярное за сегодня
21 - 40 из 8 450 фото
1 из 3
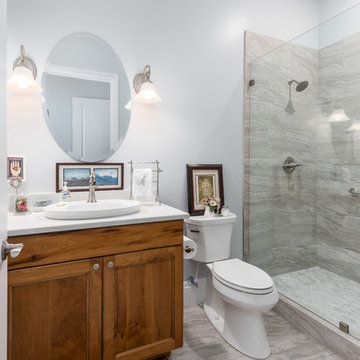
Стильный дизайн: маленькая ванная комната в классическом стиле с раздельным унитазом, серой плиткой, серыми стенами, душевой кабиной, столешницей из искусственного кварца, белой столешницей, фасадами с утопленной филенкой, фасадами цвета дерева среднего тона, накладной раковиной, серым полом и нишей для на участке и в саду - последний тренд
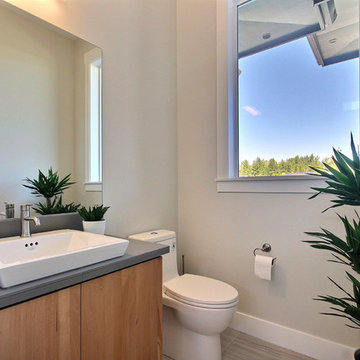
Entry Door by Western Pacific Building Supply
Flooring & Tile by Macadam Floor and Design
Foyer Tile by Emser Tile Tile Product : Motion in Advance
Great Room Hardwood by Wanke Cascade Hardwood Product : Terra Living Natural Durango Kitchen
Backsplash Tile by Florida Tile Backsplash Tile Product : Streamline in Arctic
Slab Countertops by Cosmos Granite & Marble Quartz, Granite & Marble provided by Wall to Wall Countertops Countertop Product : True North Quartz in Blizzard
Great Room Fireplace by Heat & Glo Fireplace Product : Primo 48”
Fireplace Surround by Emser Tile Surround Product : Motion in Advance
Handlesets and Door Hardware by Kwikset
Windows by Milgard Window + Door Window Product : Style Line Series Supplied by TroyCo
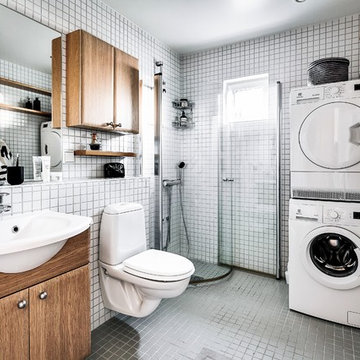
Foto: Nero Interior
Såld av Nomad Mäkleri
На фото: ванная комната со стиральной машиной в скандинавском стиле с плоскими фасадами, фасадами цвета дерева среднего тона, угловым душем, белой плиткой, плиткой мозаикой, накладной раковиной и серым полом
На фото: ванная комната со стиральной машиной в скандинавском стиле с плоскими фасадами, фасадами цвета дерева среднего тона, угловым душем, белой плиткой, плиткой мозаикой, накладной раковиной и серым полом
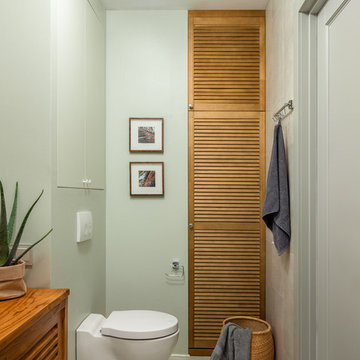
Тумба под раковину, раковина и зеркало Teak House, бра Eglo, плитка Fioranese, сантехника Jacob Delafon
На фото: главная ванная комната среднего размера в современном стиле с фасадами с филенкой типа жалюзи, фасадами цвета дерева среднего тона, ванной в нише, серой плиткой, керамогранитной плиткой, столешницей из дерева, коричневой столешницей, инсталляцией, зелеными стенами, полом из керамогранита, накладной раковиной и серым полом
На фото: главная ванная комната среднего размера в современном стиле с фасадами с филенкой типа жалюзи, фасадами цвета дерева среднего тона, ванной в нише, серой плиткой, керамогранитной плиткой, столешницей из дерева, коричневой столешницей, инсталляцией, зелеными стенами, полом из керамогранита, накладной раковиной и серым полом

Bath project was to demo and remove existing tile and tub and convert to a shower, new counter top and replace bath flooring.
Vanity Counter Top – MS International Redwood 6”x24” Tile with a top mount copper bowl and
Delta Venetian Bronze Faucet.
Shower Walls: MS International Redwood 6”x24” Tile in a horizontal offset pattern.
Shower Floor: Emser Venetian Round Pebble.
Plumbing: Delta in Venetian Bronze.
Shower Door: Frameless 3/8” Barn Door Style with Oil Rubbed Bronze fittings.
Bathroom Floor: Daltile 18”x18” Fidenza Bianco.
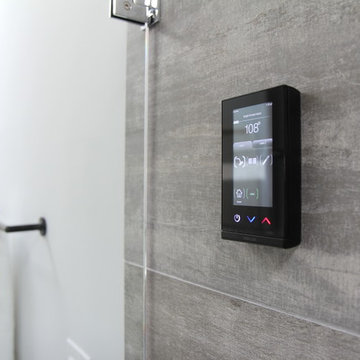
The detailed plans for this bathroom can be purchased here: https://www.changeyourbathroom.com/shop/warm-walnut-bathroom-plans/
Warm walnut vanity with white quartz counter top, sinks and matte black fixtures, stacked stone accent wall with mirrored back recessed shelf, digital shower controls, porcelain floor and wall tiles and marble shower floor.
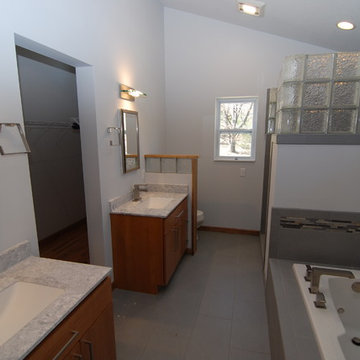
Свежая идея для дизайна: большая ванная комната в стиле модернизм с фасадами цвета дерева среднего тона, полом из керамической плитки, накладной раковиной, столешницей из плитки, плоскими фасадами, накладной ванной, открытым душем, серой плиткой и серыми стенами - отличное фото интерьера
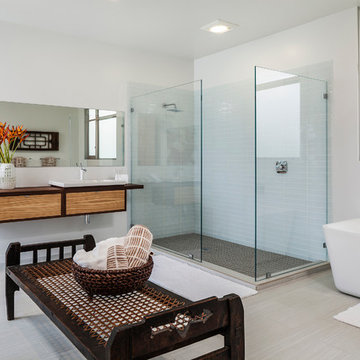
Jeremy Fukunaga
Идея дизайна: главная ванная комната в современном стиле с накладной раковиной, плоскими фасадами, отдельно стоящей ванной, белой плиткой, стеклянной плиткой, белыми стенами, открытым душем, полом из керамической плитки, фасадами цвета дерева среднего тона, открытым душем и окном
Идея дизайна: главная ванная комната в современном стиле с накладной раковиной, плоскими фасадами, отдельно стоящей ванной, белой плиткой, стеклянной плиткой, белыми стенами, открытым душем, полом из керамической плитки, фасадами цвета дерева среднего тона, открытым душем и окном
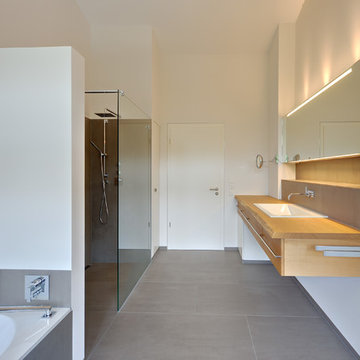
Architekt: Möhring Architekten
Fotograf: Stefan Melchior, Berlin
На фото: большая ванная комната в современном стиле с плоскими фасадами, фасадами цвета дерева среднего тона, накладной ванной, открытым душем, белыми стенами, полом из сланца, накладной раковиной, столешницей из дерева и открытым душем
На фото: большая ванная комната в современном стиле с плоскими фасадами, фасадами цвета дерева среднего тона, накладной ванной, открытым душем, белыми стенами, полом из сланца, накладной раковиной, столешницей из дерева и открытым душем
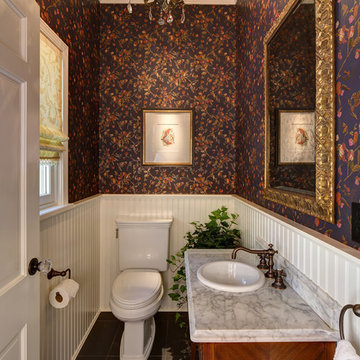
© Tricia Shay Photography
Стильный дизайн: маленький туалет в классическом стиле с накладной раковиной, фасадами островного типа, фасадами цвета дерева среднего тона, мраморной столешницей, фиолетовыми стенами и полом из керамической плитки для на участке и в саду - последний тренд
Стильный дизайн: маленький туалет в классическом стиле с накладной раковиной, фасадами островного типа, фасадами цвета дерева среднего тона, мраморной столешницей, фиолетовыми стенами и полом из керамической плитки для на участке и в саду - последний тренд
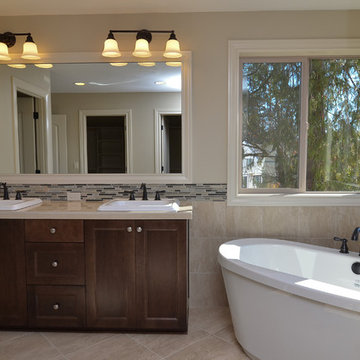
The master bathroom within the New Westminster floorplan by Renaissance Homes features a soaking tub, dual sinks, luxurious shower and two walk-in closets.
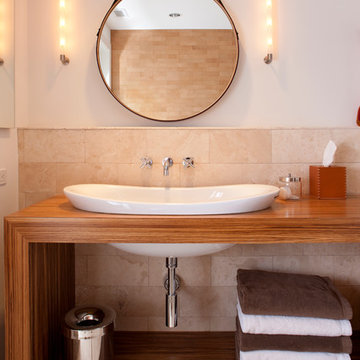
Stacy Zarin Goldberg
На фото: ванная комната среднего размера в современном стиле с накладной раковиной, открытыми фасадами, фасадами цвета дерева среднего тона, бежевой плиткой, керамогранитной плиткой, белыми стенами, душевой кабиной, столешницей из дерева и коричневой столешницей
На фото: ванная комната среднего размера в современном стиле с накладной раковиной, открытыми фасадами, фасадами цвета дерева среднего тона, бежевой плиткой, керамогранитной плиткой, белыми стенами, душевой кабиной, столешницей из дерева и коричневой столешницей

Mert Carpenter Photography
Пример оригинального дизайна: главная ванная комната среднего размера в современном стиле с отдельно стоящей ванной, плоскими фасадами, фасадами цвета дерева среднего тона, открытым душем, унитазом-моноблоком, бежевой плиткой, плиткой из листового камня, разноцветными стенами, полом из керамогранита, накладной раковиной и столешницей из искусственного камня
Пример оригинального дизайна: главная ванная комната среднего размера в современном стиле с отдельно стоящей ванной, плоскими фасадами, фасадами цвета дерева среднего тона, открытым душем, унитазом-моноблоком, бежевой плиткой, плиткой из листового камня, разноцветными стенами, полом из керамогранита, накладной раковиной и столешницей из искусственного камня

This 5,000+ square foot custom home was constructed from start to finish within 14 months under the watchful eye and strict building standards of the Lahontan Community in Truckee, California. Paying close attention to every dollar spent and sticking to our budget, we were able to incorporate mixed elements such as stone, steel, indigenous rock, tile, and reclaimed woods. This home truly portrays a masterpiece not only for the Owners but also to everyone involved in its construction.

Tropical Bathroom in Horsham, West Sussex
Sparkling brushed-brass elements, soothing tones and patterned topical accent tiling combine in this calming bathroom design.
The Brief
This local Horsham client required our assistance refreshing their bathroom, with the aim of creating a spacious and soothing design. Relaxing natural tones and design elements were favoured from initial conversations, whilst designer Martin was also to create a spacious layout incorporating present-day design components.
Design Elements
From early project conversations this tropical tile choice was favoured and has been incorporated as an accent around storage niches. The tropical tile choice combines perfectly with this neutral wall tile, used to add a soft calming aesthetic to the design. To add further natural elements designer Martin has included a porcelain wood-effect floor tile that is also installed within the walk-in shower area.
The new layout Martin has created includes a vast walk-in shower area at one end of the bathroom, with storage and sanitaryware at the adjacent end.
The spacious walk-in shower contributes towards the spacious feel and aesthetic, and the usability of this space is enhanced with a storage niche which runs wall-to-wall within the shower area. Small downlights have been installed into this niche to add useful and ambient lighting.
Throughout this space brushed-brass inclusions have been incorporated to add a glitzy element to the design.
Special Inclusions
With plentiful storage an important element of the design, two furniture units have been included which also work well with the theme of the project.
The first is a two drawer wall hung unit, which has been chosen in a walnut finish to match natural elements within the design. This unit is equipped with brushed-brass handleware, and atop, a brushed-brass basin mixer from Aqualla has also been installed.
The second unit included is a mirrored wall cabinet from HiB, which adds useful mirrored space to the design, but also fantastic ambient lighting. This cabinet is equipped with demisting technology to ensure the mirrored area can be used at all times.
Project Highlight
The sparkling brushed-brass accents are one of the most eye-catching elements of this design.
A full array of brassware from Aqualla’s Kyloe collection has been used for this project, which is equipped with a subtle knurled finish.
The End Result
The result of this project is a renovation that achieves all elements of the initial project brief, with a remarkable design. A tropical tile choice and brushed-brass elements are some of the stand-out features of this project which this client can will enjoy for many years.
If you are thinking about a bathroom update, discover how our expert designers and award-winning installation team can transform your property. Request your free design appointment in showroom or online today.

Revival-style Powder under staircase
Свежая идея для дизайна: маленький туалет в классическом стиле с фасадами островного типа, фасадами цвета дерева среднего тона, раздельным унитазом, фиолетовыми стенами, паркетным полом среднего тона, накладной раковиной, столешницей из дерева, коричневым полом, коричневой столешницей, встроенной тумбой, потолком с обоями и панелями на стенах для на участке и в саду - отличное фото интерьера
Свежая идея для дизайна: маленький туалет в классическом стиле с фасадами островного типа, фасадами цвета дерева среднего тона, раздельным унитазом, фиолетовыми стенами, паркетным полом среднего тона, накладной раковиной, столешницей из дерева, коричневым полом, коричневой столешницей, встроенной тумбой, потолком с обоями и панелями на стенах для на участке и в саду - отличное фото интерьера

Идея дизайна: туалет в стиле фьюжн с плоскими фасадами, фасадами цвета дерева среднего тона, черно-белой плиткой, бежевыми стенами, накладной раковиной, разноцветным полом, черной столешницей, напольной тумбой и балками на потолке
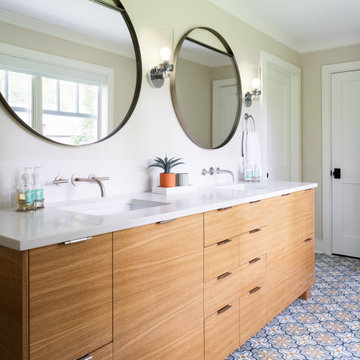
На фото: детская ванная комната среднего размера в стиле неоклассика (современная классика) с плоскими фасадами, фасадами цвета дерева среднего тона, полом из цементной плитки, накладной раковиной и белой столешницей с

Agoura Hills mid century bathroom remodel for small townhouse bathroom.
Свежая идея для дизайна: маленькая главная ванная комната в стиле ретро с плоскими фасадами, фасадами цвета дерева среднего тона, угловым душем, унитазом-моноблоком, белой плиткой, керамогранитной плиткой, белыми стенами, полом из сланца, накладной раковиной, столешницей из ламината, бежевым полом, душем с распашными дверями и белой столешницей для на участке и в саду - отличное фото интерьера
Свежая идея для дизайна: маленькая главная ванная комната в стиле ретро с плоскими фасадами, фасадами цвета дерева среднего тона, угловым душем, унитазом-моноблоком, белой плиткой, керамогранитной плиткой, белыми стенами, полом из сланца, накладной раковиной, столешницей из ламината, бежевым полом, душем с распашными дверями и белой столешницей для на участке и в саду - отличное фото интерьера
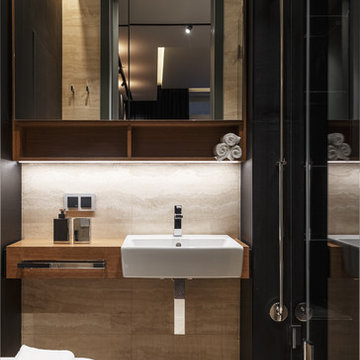
Архитектурная студия: Artechnology
Архитектор: Георгий Ахвледиани
Архитектор: Тимур Шарипов
Дизайнер: Ольга Истомина
Светодизайнер: Сергей Назаров
Фото: Сергей Красюк
Этот проект был опубликован в журнале AD Russia
Санузел с фасадами цвета дерева среднего тона и накладной раковиной – фото дизайна интерьера
2

