Санузел с фасадами цвета дерева среднего тона и мраморной столешницей – фото дизайна интерьера
Сортировать:
Бюджет
Сортировать:Популярное за сегодня
41 - 60 из 8 711 фото
1 из 3

На фото: главная ванная комната среднего размера в современном стиле с фасадами островного типа, фасадами цвета дерева среднего тона, угловым душем, унитазом-моноблоком, белой плиткой, мраморной плиткой, желтыми стенами, мраморным полом, накладной раковиной, мраморной столешницей, белым полом, душем с распашными дверями, белой столешницей, сиденьем для душа, тумбой под две раковины и встроенной тумбой

This primary bathroom features a luxury walk-in shower with floor-to-ceiling porcelain slabs on the walls, shampoo niche, and corner bench. The satin bronze plumbing fixture and linear drain finish add a beautiful metallic detail.

View of the master bathroom which showcases custom marble shower and vanities.
На фото: главная ванная комната в средиземноморском стиле с фасадами в стиле шейкер, фасадами цвета дерева среднего тона, полновстраиваемой ванной, душем в нише, мраморной плиткой, белыми стенами, врезной раковиной, мраморной столешницей, черным полом, душем с распашными дверями, разноцветной столешницей, тумбой под две раковины и встроенной тумбой
На фото: главная ванная комната в средиземноморском стиле с фасадами в стиле шейкер, фасадами цвета дерева среднего тона, полновстраиваемой ванной, душем в нише, мраморной плиткой, белыми стенами, врезной раковиной, мраморной столешницей, черным полом, душем с распашными дверями, разноцветной столешницей, тумбой под две раковины и встроенной тумбой

Стильный дизайн: большая ванная комната в современном стиле с фасадами с филенкой типа жалюзи, фасадами цвета дерева среднего тона, угловым душем, унитазом-моноблоком, керамогранитной плиткой, мраморным полом, душевой кабиной, врезной раковиной, мраморной столешницей, белым полом, душем с распашными дверями, белой столешницей, напольной тумбой, синей плиткой и тумбой под одну раковину - последний тренд

На фото: главная ванная комната в классическом стиле с фасадами с выступающей филенкой, фасадами цвета дерева среднего тона, накладной ванной, открытым душем, серыми стенами, врезной раковиной, мраморной столешницей, разноцветным полом, открытым душем, тумбой под две раковины и встроенной тумбой с

На фото: туалет в современном стиле с плоскими фасадами, фасадами цвета дерева среднего тона, разноцветными стенами, врезной раковиной, мраморной столешницей, серым полом, серой столешницей, подвесной тумбой и обоями на стенах

Пример оригинального дизайна: большая главная ванная комната в стиле неоклассика (современная классика) с фасадами цвета дерева среднего тона, отдельно стоящей ванной, бежевой плиткой, стеклянной плиткой, мраморным полом, врезной раковиной, мраморной столешницей, белым полом, душем с распашными дверями, белой столешницей, сиденьем для душа, тумбой под две раковины, встроенной тумбой, плоскими фасадами и душем в нише

La doccia è formata da un semplice piatto in resina bianca e una vetrata fissa. La particolarità viene data dalla nicchia porta oggetti con stacco di materiali e dal soffione incassato a soffitto.

На фото: главная ванная комната среднего размера в стиле кантри с фасадами цвета дерева среднего тона, белой плиткой, плиткой кабанчик, белыми стенами, полом из сланца, врезной раковиной, мраморной столешницей, серым полом, душем с распашными дверями, белой столешницей, тумбой под две раковины, встроенной тумбой и стенами из вагонки

No strangers to remodeling, the new owners of this St. Paul tudor knew they could update this decrepit 1920 duplex into a single-family forever home.
A list of desired amenities was a catalyst for turning a bedroom into a large mudroom, an open kitchen space where their large family can gather, an additional exterior door for direct access to a patio, two home offices, an additional laundry room central to bedrooms, and a large master bathroom. To best understand the complexity of the floor plan changes, see the construction documents.
As for the aesthetic, this was inspired by a deep appreciation for the durability, colors, textures and simplicity of Norwegian design. The home’s light paint colors set a positive tone. An abundance of tile creates character. New lighting reflecting the home’s original design is mixed with simplistic modern lighting. To pay homage to the original character several light fixtures were reused, wallpaper was repurposed at a ceiling, the chimney was exposed, and a new coffered ceiling was created.
Overall, this eclectic design style was carefully thought out to create a cohesive design throughout the home.
Come see this project in person, September 29 – 30th on the 2018 Castle Home Tour.
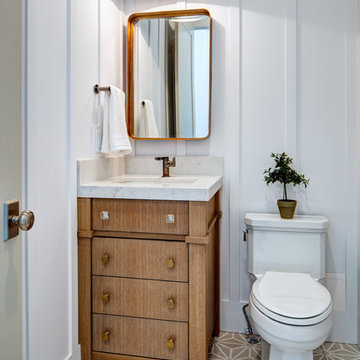
На фото: маленький туалет в морском стиле с фасадами островного типа, унитазом-моноблоком, врезной раковиной, мраморной столешницей, фасадами цвета дерева среднего тона, белыми стенами, бежевым полом и белой столешницей для на участке и в саду с

Proyecto, dirección y ejecución de obra de reforma integral de vivienda: Sube Interiorismo, Bilbao.
Estilismo: Sube Interiorismo, Bilbao. www.subeinteriorismo.com
Fotografía: Erlantz Biderbost

Debra designed this bathroom to be warmer grays and brownish mauve marble to compliment your skin colors. The master shower features a beautiful slab of Onyx that you see upon entry to the room along with a custom stone freestanding bench-body sprays and high end plumbing fixtures. The freestanding Victoria + Albert tub has a stone bench nearby that stores dry towels and make up area for her. The custom cabinetry is figured maple stained a light gray color. The large format warm color porcelain tile has also a concrete look to it. The wood clear stained ceilings add another warm element. custom roll shades and glass surrounding shower. The room features a hidden toilet room with opaque glass walls and marble walls. This all opens to the master hallway and the master closet glass double doors. There are no towel bars in this space only robe hooks to dry towels--keeping it modern and clean of unecessary hardware as the dry towels are kept under the bench.

Источник вдохновения для домашнего уюта: главная ванная комната среднего размера в стиле рустика с фасадами с утопленной филенкой, ванной на ножках, раздельным унитазом, белой плиткой, плиткой кабанчик, бежевыми стенами, врезной раковиной, мраморной столешницей, коричневым полом, открытым душем, фасадами цвета дерева среднего тона, душевой комнатой и паркетным полом среднего тона
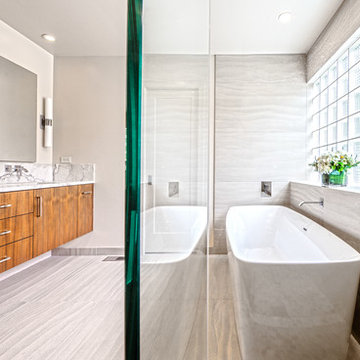
На фото: главная ванная комната среднего размера в современном стиле с плоскими фасадами, фасадами цвета дерева среднего тона, отдельно стоящей ванной, угловым душем, бежевой плиткой, керамической плиткой, бежевыми стенами, полом из керамической плитки, врезной раковиной, мраморной столешницей, бежевым полом и душем с распашными дверями
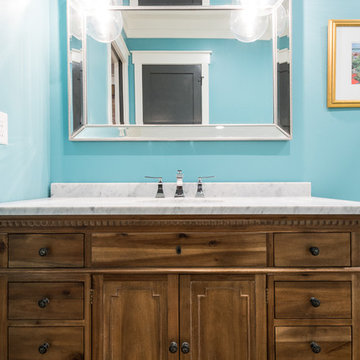
Пример оригинального дизайна: ванная комната среднего размера в стиле модернизм с раздельным унитазом, плиткой кабанчик, душевой кабиной, врезной раковиной, мраморной столешницей, фасадами островного типа, фасадами цвета дерева среднего тона, душем в нише, белой плиткой, синими стенами и душем с распашными дверями
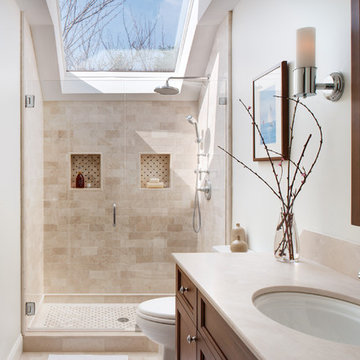
Inviting, neutral guest bath with skylight.
Photography by Rebecca McAlpin
Свежая идея для дизайна: ванная комната среднего размера в стиле неоклассика (современная классика) с фасадами цвета дерева среднего тона, белыми стенами, мраморным полом, мраморной столешницей, фасадами с утопленной филенкой, душем в нише, душевой кабиной, врезной раковиной, душем с распашными дверями и бежевым полом - отличное фото интерьера
Свежая идея для дизайна: ванная комната среднего размера в стиле неоклассика (современная классика) с фасадами цвета дерева среднего тона, белыми стенами, мраморным полом, мраморной столешницей, фасадами с утопленной филенкой, душем в нише, душевой кабиной, врезной раковиной, душем с распашными дверями и бежевым полом - отличное фото интерьера
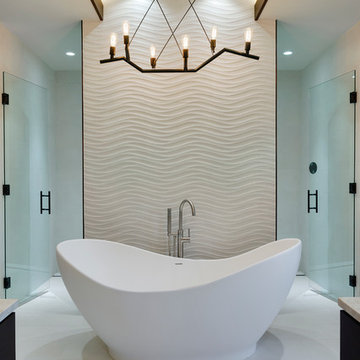
photos by Spacecrafting
Идея дизайна: большая главная ванная комната в современном стиле с плоскими фасадами, фасадами цвета дерева среднего тона, отдельно стоящей ванной, душевой комнатой, раздельным унитазом, белой плиткой, керамогранитной плиткой, белыми стенами, полом из керамогранита, врезной раковиной, мраморной столешницей, белым полом и открытым душем
Идея дизайна: большая главная ванная комната в современном стиле с плоскими фасадами, фасадами цвета дерева среднего тона, отдельно стоящей ванной, душевой комнатой, раздельным унитазом, белой плиткой, керамогранитной плиткой, белыми стенами, полом из керамогранита, врезной раковиной, мраморной столешницей, белым полом и открытым душем
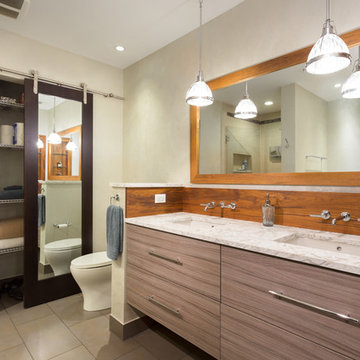
The master bathroom was accentuated with a large & luxurious teak walk-in shower which includes a custom bench by Jonathon Scianna, offering a spa-like feel. The bathtub was replaced to have a chic, elongated tile surround and built-in recessed teak niche. The final touch on the new tub comes from the mini recessed LED lights above, illuminating the area and adding a special feel to the space. We also installed a brand new floating double vanity with trendy wall mount faucets with a teak backsplash and teak framed mirrors, which look lovely against the metallic shimmer of the wall color.
Additional features for the master bathroom include a new toilet, new floor, new barn door/mirror with Haffel Hardware, and a large linen closet with adjustable shelves.
Designed by Chi Renovation & Design who also serve the Chicagoland area and it's surrounding suburbs, with an emphasis on the North Side and North Shore. You'll find their work from the Loop through Lincoln Park, Evanston, Skokie, Humboldt Park, Wilmette, and all the way up to Lake Forest.
For more about Chi Renovation & Design, click here: https://www.chirenovation.com/
To learn more about this project, click here:
https://www.chirenovation.com/portfolio/gold-coast-renovation/
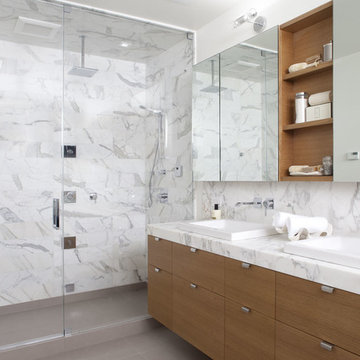
Стильный дизайн: ванная комната в современном стиле с плоскими фасадами, фасадами цвета дерева среднего тона, угловым душем, каменной плиткой, душевой кабиной, накладной раковиной, мраморной столешницей и душем с распашными дверями - последний тренд
Санузел с фасадами цвета дерева среднего тона и мраморной столешницей – фото дизайна интерьера
3

