Санузел с фасадами цвета дерева среднего тона и любой отделкой стен – фото дизайна интерьера
Сортировать:
Бюджет
Сортировать:Популярное за сегодня
121 - 140 из 2 578 фото
1 из 3

Свежая идея для дизайна: маленький туалет в стиле кантри с плоскими фасадами, фасадами цвета дерева среднего тона, бежевыми стенами, мраморной столешницей, белой столешницей, встроенной тумбой и обоями на стенах для на участке и в саду - отличное фото интерьера

This luxurious spa-like bathroom was remodeled from a dated 90's bathroom. The entire space was demolished and reconfigured to be more functional. Walnut Italian custom floating vanities, large format 24"x48" porcelain tile that ran on the floor and up the wall, marble countertops and shower floor, brass details, layered mirrors, and a gorgeous white oak clad slat walled water closet. This space just shines!
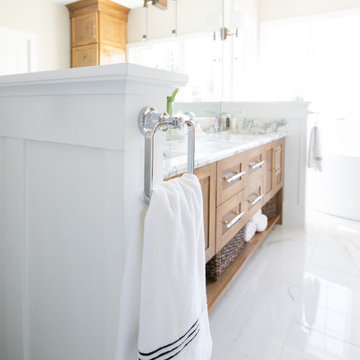
Notably centered to capture all reflections, this intentionally-crafted knotty pine vanity and linen closet illuminates the space with intricate millwork and finishes. A perfect mix of metals and tiles with keen details to bring this vision to life! Custom black grid shower glass anchors the depth of the room with calacatta and arabascato marble accents. Chrome fixtures and accessories with pops of champagne bronze. Shaker-style board and batten trim wraps the walls and vanity mirror to bring warm and dimension.
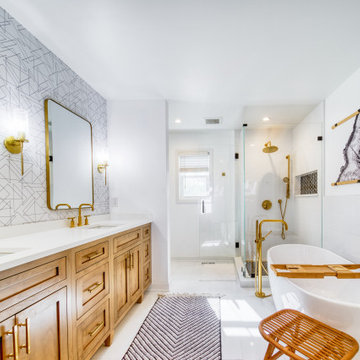
Источник вдохновения для домашнего уюта: главная ванная комната среднего размера в стиле модернизм с фасадами с утопленной филенкой, фасадами цвета дерева среднего тона, отдельно стоящей ванной, угловым душем, унитазом-моноблоком, белой плиткой, керамогранитной плиткой, белыми стенами, полом из керамогранита, врезной раковиной, столешницей из кварцита, белым полом, душем с распашными дверями, белой столешницей, нишей, тумбой под две раковины, встроенной тумбой и обоями на стенах

Идея дизайна: большая главная ванная комната в стиле неоклассика (современная классика) с плоскими фасадами, фасадами цвета дерева среднего тона, разноцветной плиткой, белыми стенами, полом из керамической плитки, врезной раковиной, столешницей из гранита, серым полом, разноцветной столешницей, нишей, тумбой под две раковины, подвесной тумбой и деревянными стенами

A node to mid-century modern style which can be very chic and trendy, as this style is heating up in many renovation projects. This bathroom remodel has elements that tend towards this leading trend. We love designing your spaces and putting a distinctive style for each client. Must see the before photos and layout of the space. Custom teak vanity cabinet
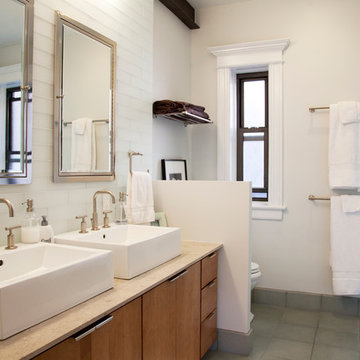
Photos by Kate Owen
На фото: большая главная ванная комната в современном стиле с настольной раковиной, плоскими фасадами, фасадами цвета дерева среднего тона, белой плиткой, белыми стенами и серым полом с
На фото: большая главная ванная комната в современном стиле с настольной раковиной, плоскими фасадами, фасадами цвета дерева среднего тона, белой плиткой, белыми стенами и серым полом с

His and Hers Flat-panel dark wood cabinets contrasts with the neutral tile and deep textured countertop. A skylight draws in light and creates a feeling of spaciousness through the glass shower enclosure and a stunning natural stone full height backsplash brings depth to the entire space.
Straight lines, sharp corners, and general minimalism, this masculine bathroom is a cool, intriguing exploration of modern design features.

In this master bath remodel, we reconfigured the entire space, the tub and vanity stayed in the same locations but we removed 2 small closets and created one large one. The shower is now where one closet was located. We really wanted this space to feel like you were walking into a spa and be able to enjoy the peace and quite in the darkness with candles! These clients were incredibly happy with the finished space!
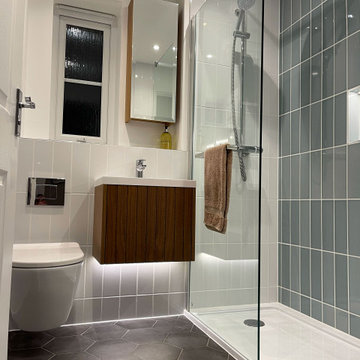
На фото: маленькая детская ванная комната в стиле модернизм с фасадами цвета дерева среднего тона, открытым душем, инсталляцией, синей плиткой, керамической плиткой, белыми стенами, монолитной раковиной, открытым душем, белой столешницей, нишей, тумбой под одну раковину и подвесной тумбой для на участке и в саду с

Midcentury modern powder bathroom with two-tone vanity, wallpaper, and pendant lighting to help create a great impression for guests.
Свежая идея для дизайна: маленький туалет в стиле ретро с плоскими фасадами, фасадами цвета дерева среднего тона, инсталляцией, белыми стенами, светлым паркетным полом, врезной раковиной, столешницей из искусственного кварца, бежевым полом, белой столешницей, напольной тумбой и обоями на стенах для на участке и в саду - отличное фото интерьера
Свежая идея для дизайна: маленький туалет в стиле ретро с плоскими фасадами, фасадами цвета дерева среднего тона, инсталляцией, белыми стенами, светлым паркетным полом, врезной раковиной, столешницей из искусственного кварца, бежевым полом, белой столешницей, напольной тумбой и обоями на стенах для на участке и в саду - отличное фото интерьера

Floating vanity with vessel sink. Genuine stone wall and wallpaper. Plumbing in polished nickel. Pendants hang from ceiling but additional light is Shulter mirror. Under Cabinet lighting reflects this beautiful marble floor and solid walnut cabinet.
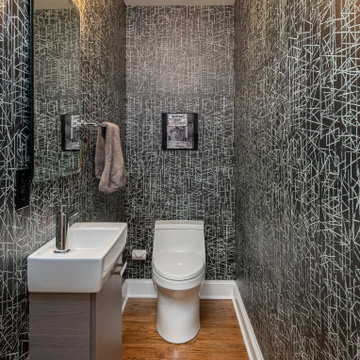
Kept the half-bath on the existing location, but gave it a cosmetic transformation with a unique wallpaper designed by the client's artist friend Brett Smith.

На фото: маленький туалет в стиле кантри с фасадами в стиле шейкер, фасадами цвета дерева среднего тона, раздельным унитазом, желтыми стенами, полом из сланца, монолитной раковиной, разноцветным полом, белой столешницей, встроенной тумбой и панелями на стенах для на участке и в саду с
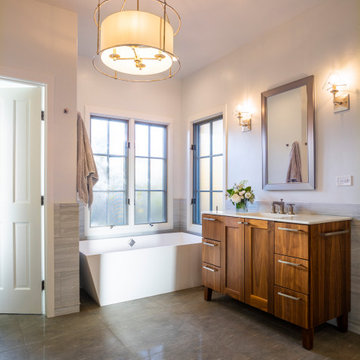
Пример оригинального дизайна: главная ванная комната среднего размера в современном стиле с фасадами с утопленной филенкой, фасадами цвета дерева среднего тона, отдельно стоящей ванной, душем без бортиков, зеленой плиткой, керамогранитной плиткой, белыми стенами, полом из керамогранита, врезной раковиной, столешницей из искусственного кварца, серым полом, душем с распашными дверями, белой столешницей, тумбой под одну раковину, напольной тумбой и панелями на стенах

Photo by Bret Gum
Wallpaper by Farrow & Ball
Vintage washstand converted to vanity with drop-in sink
Vintage medicine cabinets
Sconces by Rejuvenation
White small hex tile flooring
White wainscoting with green chair rail
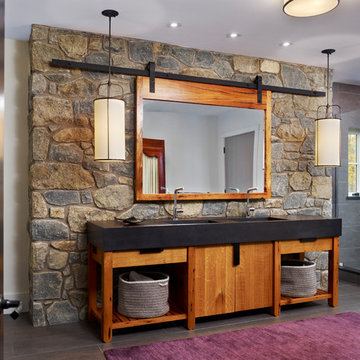
Jeffrey Totoro Photography
На фото: ванная комната в стиле кантри с фасадами цвета дерева среднего тона и плоскими фасадами с
На фото: ванная комната в стиле кантри с фасадами цвета дерева среднего тона и плоскими фасадами с

Leave the concrete jungle behind as you step into the serene colors of nature brought together in this couples shower spa. Luxurious Gold fixtures play against deep green picket fence tile and cool marble veining to calm, inspire and refresh your senses at the end of the day.
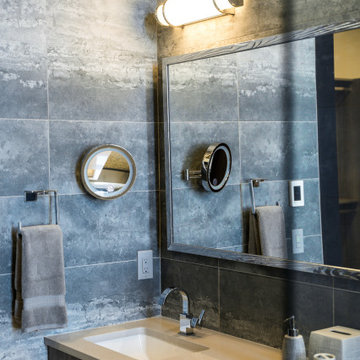
VPC’s featured Custom Home Project of the Month for March is the spectacular Mountain Modern Lodge. With six bedrooms, six full baths, and two half baths, this custom built 11,200 square foot timber frame residence exemplifies breathtaking mountain luxury.
The home borrows inspiration from its surroundings with smooth, thoughtful exteriors that harmonize with nature and create the ultimate getaway. A deck constructed with Brazilian hardwood runs the entire length of the house. Other exterior design elements include both copper and Douglas Fir beams, stone, standing seam metal roofing, and custom wire hand railing.
Upon entry, visitors are introduced to an impressively sized great room ornamented with tall, shiplap ceilings and a patina copper cantilever fireplace. The open floor plan includes Kolbe windows that welcome the sweeping vistas of the Blue Ridge Mountains. The great room also includes access to the vast kitchen and dining area that features cabinets adorned with valances as well as double-swinging pantry doors. The kitchen countertops exhibit beautifully crafted granite with double waterfall edges and continuous grains.
VPC’s Modern Mountain Lodge is the very essence of sophistication and relaxation. Each step of this contemporary design was created in collaboration with the homeowners. VPC Builders could not be more pleased with the results of this custom-built residence.
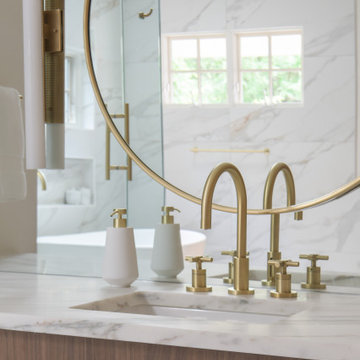
This luxurious spa-like bathroom was remodeled from a dated 90's bathroom. The entire space was demolished and reconfigured to be more functional. Walnut Italian custom floating vanities, large format 24"x48" porcelain tile that ran on the floor and up the wall, marble countertops and shower floor, brass details, layered mirrors, and a gorgeous white oak clad slat walled water closet. This space just shines!
Санузел с фасадами цвета дерева среднего тона и любой отделкой стен – фото дизайна интерьера
7

