Санузел с фасадами цвета дерева среднего тона и коричневым полом – фото дизайна интерьера
Сортировать:
Бюджет
Сортировать:Популярное за сегодня
61 - 80 из 4 804 фото
1 из 3
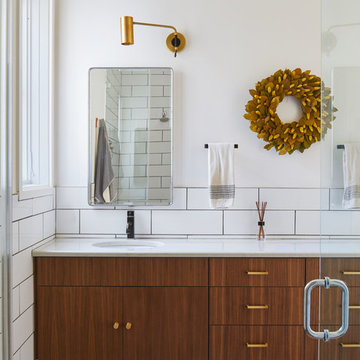
На фото: ванная комната в скандинавском стиле с плоскими фасадами, фасадами цвета дерева среднего тона, белой плиткой, белыми стенами, паркетным полом среднего тона, врезной раковиной, коричневым полом и белой столешницей
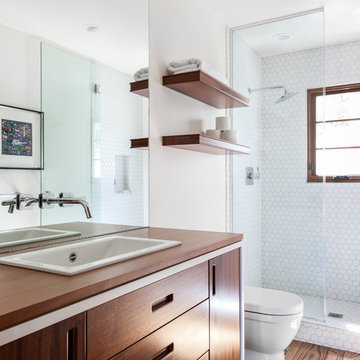
Kat Alves
На фото: ванная комната в средиземноморском стиле с фасадами с декоративным кантом, фасадами цвета дерева среднего тона, душем в нише, унитазом-моноблоком, белой плиткой, белыми стенами, паркетным полом среднего тона, накладной раковиной, столешницей из дерева, коричневым полом, душем с распашными дверями и коричневой столешницей с
На фото: ванная комната в средиземноморском стиле с фасадами с декоративным кантом, фасадами цвета дерева среднего тона, душем в нише, унитазом-моноблоком, белой плиткой, белыми стенами, паркетным полом среднего тона, накладной раковиной, столешницей из дерева, коричневым полом, душем с распашными дверями и коричневой столешницей с
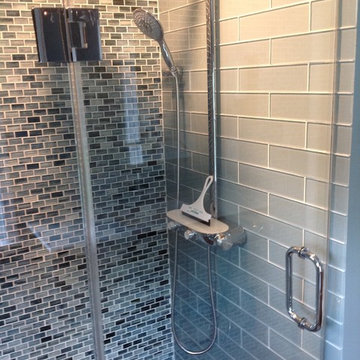
На фото: ванная комната среднего размера в классическом стиле с фасадами островного типа, фасадами цвета дерева среднего тона, душем в нише, раздельным унитазом, синей плиткой, стеклянной плиткой, синими стенами, полом из керамической плитки, душевой кабиной, монолитной раковиной, столешницей из искусственного камня, коричневым полом, душем с распашными дверями и белой столешницей
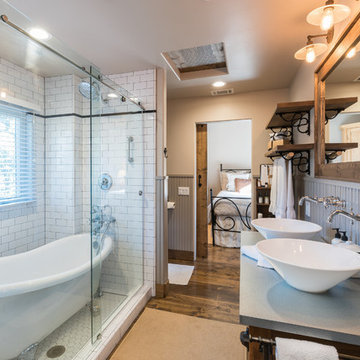
Свежая идея для дизайна: главная ванная комната в стиле кантри с фасадами цвета дерева среднего тона, ванной на ножках, душевой комнатой, белой плиткой, плиткой кабанчик, бежевыми стенами, паркетным полом среднего тона, настольной раковиной, коричневым полом, душем с раздвижными дверями и серой столешницей - отличное фото интерьера

Идея дизайна: маленький туалет в восточном стиле с раздельным унитазом, красными стенами, мраморным полом, накладной раковиной, столешницей из гранита, коричневым полом, фасадами с утопленной филенкой и фасадами цвета дерева среднего тона для на участке и в саду

A sink area originally located along the back wall is reconfigured into a symmetrical double-sink vanity. Both sink mirrors are flanked by shelves of storage hidden behind tall, slender doors that are configured in the vanity to mimic columns. The central section of the vanity has a make-up drawer and more storage behind the mirror. The base of the cabinetry is filled with a wall of cabinetry and drawers.
Anthony Bonisolli Photography

Tropical Bathroom in Horsham, West Sussex
Sparkling brushed-brass elements, soothing tones and patterned topical accent tiling combine in this calming bathroom design.
The Brief
This local Horsham client required our assistance refreshing their bathroom, with the aim of creating a spacious and soothing design. Relaxing natural tones and design elements were favoured from initial conversations, whilst designer Martin was also to create a spacious layout incorporating present-day design components.
Design Elements
From early project conversations this tropical tile choice was favoured and has been incorporated as an accent around storage niches. The tropical tile choice combines perfectly with this neutral wall tile, used to add a soft calming aesthetic to the design. To add further natural elements designer Martin has included a porcelain wood-effect floor tile that is also installed within the walk-in shower area.
The new layout Martin has created includes a vast walk-in shower area at one end of the bathroom, with storage and sanitaryware at the adjacent end.
The spacious walk-in shower contributes towards the spacious feel and aesthetic, and the usability of this space is enhanced with a storage niche which runs wall-to-wall within the shower area. Small downlights have been installed into this niche to add useful and ambient lighting.
Throughout this space brushed-brass inclusions have been incorporated to add a glitzy element to the design.
Special Inclusions
With plentiful storage an important element of the design, two furniture units have been included which also work well with the theme of the project.
The first is a two drawer wall hung unit, which has been chosen in a walnut finish to match natural elements within the design. This unit is equipped with brushed-brass handleware, and atop, a brushed-brass basin mixer from Aqualla has also been installed.
The second unit included is a mirrored wall cabinet from HiB, which adds useful mirrored space to the design, but also fantastic ambient lighting. This cabinet is equipped with demisting technology to ensure the mirrored area can be used at all times.
Project Highlight
The sparkling brushed-brass accents are one of the most eye-catching elements of this design.
A full array of brassware from Aqualla’s Kyloe collection has been used for this project, which is equipped with a subtle knurled finish.
The End Result
The result of this project is a renovation that achieves all elements of the initial project brief, with a remarkable design. A tropical tile choice and brushed-brass elements are some of the stand-out features of this project which this client can will enjoy for many years.
If you are thinking about a bathroom update, discover how our expert designers and award-winning installation team can transform your property. Request your free design appointment in showroom or online today.
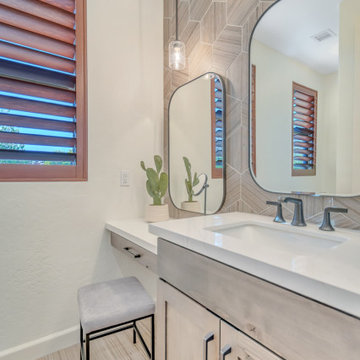
На фото: ванная комната в стиле неоклассика (современная классика) с фасадами с утопленной филенкой, фасадами цвета дерева среднего тона, открытым душем, бежевой плиткой, керамогранитной плиткой, серыми стенами, полом из керамогранита, врезной раковиной, столешницей из кварцита, коричневым полом, белой столешницей и тумбой под одну раковину с

So, let’s talk powder room, shall we? The powder room at #flipmagnolia was a new addition to the house. Before renovations took place, the powder room was a pantry. This house is about 1,300 square feet. So a large pantry didn’t fit within our design plan. Instead, we decided to eliminate the pantry and transform it into a much-needed powder room. And the end result was amazing!
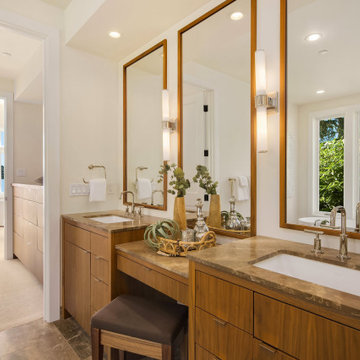
На фото: огромная главная ванная комната в стиле неоклассика (современная классика) с плоскими фасадами, фасадами цвета дерева среднего тона, бежевыми стенами, врезной раковиной, коричневым полом и коричневой столешницей
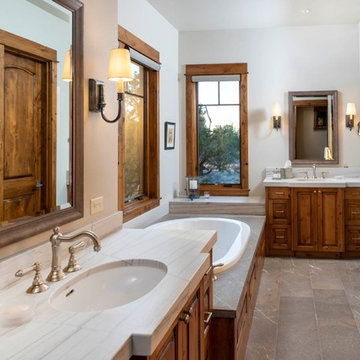
На фото: главная ванная комната среднего размера в стиле рустика с бежевыми стенами, врезной раковиной, коричневым полом, фасадами с выступающей филенкой, фасадами цвета дерева среднего тона, мраморной столешницей, белой столешницей, накладной ванной и открытым душем с
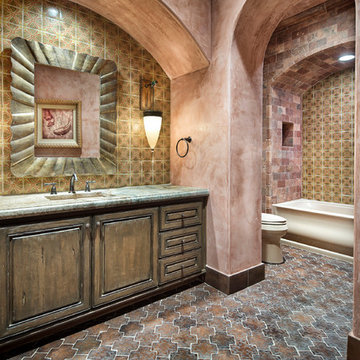
Стильный дизайн: большая ванная комната в средиземноморском стиле с разноцветной плиткой, разноцветными стенами, зеленой столешницей, фасадами с выступающей филенкой, фасадами цвета дерева среднего тона, ванной в нише, душем над ванной, врезной раковиной и коричневым полом - последний тренд
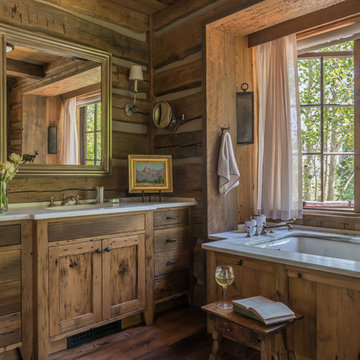
Peter Zimmerman Architects // Peace Design // Audrey Hall Photography
Стильный дизайн: главная ванная комната в деревянном доме в стиле рустика с фасадами цвета дерева среднего тона, полновстраиваемой ванной, темным паркетным полом, коричневым полом и белой столешницей - последний тренд
Стильный дизайн: главная ванная комната в деревянном доме в стиле рустика с фасадами цвета дерева среднего тона, полновстраиваемой ванной, темным паркетным полом, коричневым полом и белой столешницей - последний тренд

Relais San Giuliano | Ospitalità in Sicilia
Accogliente e raffinata ospitalità di Casa, dove la gentilezza, il riposo e il buon cibo sono i sentimenti della vera cordialità siciliana. Con SPA, piscina, lounge bar, cucina tradizionale e un salotto di degustazione.

This 5 bedrooms, 3.4 baths, 3,359 sq. ft. Contemporary home with stunning floor-to-ceiling glass throughout, wows with abundant natural light. The open concept is built for entertaining, and the counter-to-ceiling kitchen backsplashes provide a multi-textured visual effect that works playfully with the monolithic linear fireplace. The spa-like master bath also intrigues with a 3-dimensional tile and free standing tub. Photos by Etherdox Photography.
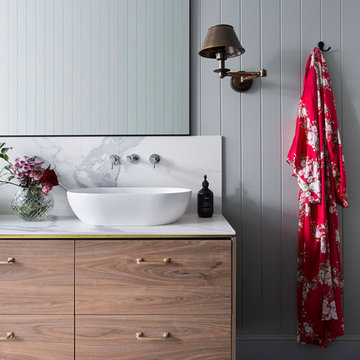
Product: 12mm Statuario Six+ porcelain
Stylist: Carlene Duffy
Stonemason: GMG Stone
Photography: Mindi Cooke
Источник вдохновения для домашнего уюта: ванная комната в стиле модернизм с фасадами цвета дерева среднего тона, белой плиткой, керамогранитной плиткой, белыми стенами, темным паркетным полом, коричневым полом и белой столешницей
Источник вдохновения для домашнего уюта: ванная комната в стиле модернизм с фасадами цвета дерева среднего тона, белой плиткой, керамогранитной плиткой, белыми стенами, темным паркетным полом, коричневым полом и белой столешницей

The powder bath is the perfect place to mix elegance and playful finishes. The gold grasscloth compliments the shell tile feature wall and a custom waterfall painting on glass pulls the whole design together. The natural stone vessel sink rests on a floating vanity made of monkey pod wood.
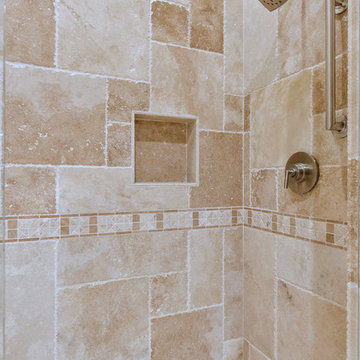
На фото: ванная комната среднего размера в классическом стиле с фасадами с выступающей филенкой, фасадами цвета дерева среднего тона, коричневой плиткой, плиткой из травертина, полом из травертина, столешницей из гранита, коричневым полом, врезной раковиной, душем в нише, бежевыми стенами и душевой кабиной с
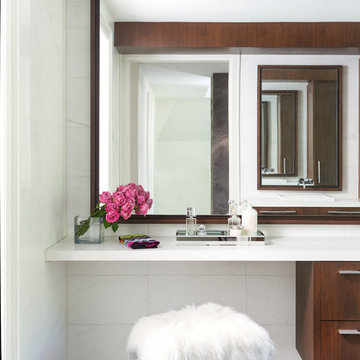
Stephani Buchman
На фото: большая главная ванная комната в стиле модернизм с плоскими фасадами, фасадами цвета дерева среднего тона, белой плиткой, мраморной плиткой, белыми стенами, полом из керамогранита, столешницей из искусственного кварца и коричневым полом
На фото: большая главная ванная комната в стиле модернизм с плоскими фасадами, фасадами цвета дерева среднего тона, белой плиткой, мраморной плиткой, белыми стенами, полом из керамогранита, столешницей из искусственного кварца и коричневым полом

Идея дизайна: ванная комната среднего размера в стиле рустика с фасадами в стиле шейкер, фасадами цвета дерева среднего тона, душем в нише, раздельным унитазом, коричневой плиткой, керамической плиткой, бежевыми стенами, светлым паркетным полом, душевой кабиной, врезной раковиной, столешницей из искусственного камня, коричневым полом, открытым душем и коричневой столешницей
Санузел с фасадами цвета дерева среднего тона и коричневым полом – фото дизайна интерьера
4

