Санузел с фасадами цвета дерева среднего тона и душем с распашными дверями – фото дизайна интерьера
Сортировать:
Бюджет
Сортировать:Популярное за сегодня
101 - 120 из 19 275 фото
1 из 3

Свежая идея для дизайна: большая главная ванная комната с фасадами с утопленной филенкой, фасадами цвета дерева среднего тона, отдельно стоящей ванной, угловым душем, разноцветной плиткой, керамической плиткой, разноцветными стенами, полом из керамической плитки, врезной раковиной, разноцветным полом, душем с распашными дверями, белой столешницей, тумбой под две раковины и встроенной тумбой - отличное фото интерьера

На фото: главная ванная комната среднего размера в стиле неоклассика (современная классика) с фасадами в стиле шейкер, фасадами цвета дерева среднего тона, ванной на ножках, открытым душем, раздельным унитазом, серой плиткой, цементной плиткой, белыми стенами, полом из керамической плитки, врезной раковиной, столешницей из искусственного кварца, белым полом, душем с распашными дверями и белой столешницей

Woodside, CA spa-sauna project is one of our favorites. From the very first moment we realized that meeting customers expectations would be very challenging due to limited timeline but worth of trying at the same time. It was one of the most intense projects which also was full of excitement as we were sure that final results would be exquisite and would make everyone happy.
This sauna was designed and built from the ground up by TBS Construction's team. Goal was creating luxury spa like sauna which would be a personal in-house getaway for relaxation. Result is exceptional. We managed to meet the timeline, deliver quality and make homeowner happy.
TBS Construction is proud being a creator of Atherton Luxury Spa-Sauna.

На фото: большая главная ванная комната в стиле ретро с плоскими фасадами, фасадами цвета дерева среднего тона, отдельно стоящей ванной, унитазом-моноблоком, белой плиткой, керамогранитной плиткой, белыми стенами, полом из керамогранита, врезной раковиной, столешницей из искусственного кварца, белым полом, душем с распашными дверями, белой столешницей, сиденьем для душа, тумбой под две раковины и встроенной тумбой с

APD was hired to update the primary bathroom and laundry room of this ranch style family home. Included was a request to add a powder bathroom where one previously did not exist to help ease the chaos for the young family. The design team took a little space here and a little space there, coming up with a reconfigured layout including an enlarged primary bathroom with large walk-in shower, a jewel box powder bath, and a refreshed laundry room including a dog bath for the family’s four legged member!
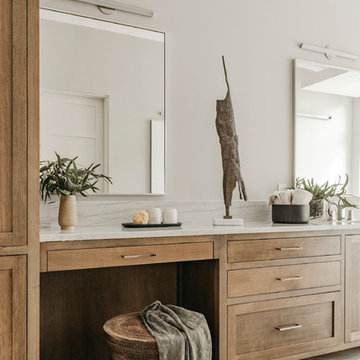
An Indoor Lady
На фото: большая главная ванная комната в современном стиле с фасадами в стиле шейкер, фасадами цвета дерева среднего тона, отдельно стоящей ванной, душем без бортиков, бежевыми стенами, полом из керамогранита, врезной раковиной, столешницей из кварцита, разноцветным полом, душем с распашными дверями и белой столешницей с
На фото: большая главная ванная комната в современном стиле с фасадами в стиле шейкер, фасадами цвета дерева среднего тона, отдельно стоящей ванной, душем без бортиков, бежевыми стенами, полом из керамогранита, врезной раковиной, столешницей из кварцита, разноцветным полом, душем с распашными дверями и белой столешницей с

Идея дизайна: большая главная ванная комната в современном стиле с плоскими фасадами, фасадами цвета дерева среднего тона, двойным душем, унитазом-моноблоком, серой плиткой, серыми стенами, настольной раковиной, серым полом, душем с распашными дверями, черной столешницей, бетонным полом и столешницей из бетона
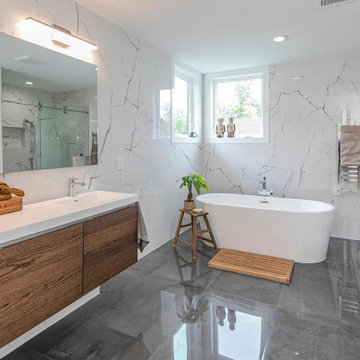
Свежая идея для дизайна: главная ванная комната среднего размера в стиле модернизм с плоскими фасадами, фасадами цвета дерева среднего тона, отдельно стоящей ванной, душем в нише, унитазом-моноблоком, белыми стенами, полом из известняка, врезной раковиной, столешницей из искусственного кварца, белым полом, душем с распашными дверями, белой столешницей, тумбой под две раковины и встроенной тумбой - отличное фото интерьера
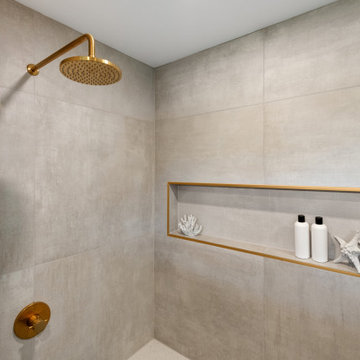
Essence Designs' stunning new interior design project featuring a modern and elegant ensuite design. Our latest project showcases a space that combines warm and neutral tones, accented with subtle brass details, custom wall-to-wall cabinetry, and a seamless backsplash and mirror treatment.
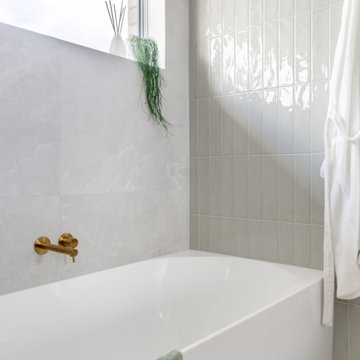
Upstairs main bathroom
Свежая идея для дизайна: большая детская ванная комната в стиле модернизм с плоскими фасадами, фасадами цвета дерева среднего тона, угловым душем, раздельным унитазом, белой плиткой, зелеными стенами, настольной раковиной, серым полом, душем с распашными дверями, белой столешницей, тумбой под две раковины и подвесной тумбой - отличное фото интерьера
Свежая идея для дизайна: большая детская ванная комната в стиле модернизм с плоскими фасадами, фасадами цвета дерева среднего тона, угловым душем, раздельным унитазом, белой плиткой, зелеными стенами, настольной раковиной, серым полом, душем с распашными дверями, белой столешницей, тумбой под две раковины и подвесной тумбой - отличное фото интерьера

Perched on a forested hillside above Missoula, the Pattee Canyon Residence provides a series of bright, light filled spaces for a young family of six. Set into the hillside, the home appears humble from the street while opening up to panoramic views towards the valley. The family frequently puts on large gatherings for friends of all ages; thus, multiple “eddy out” spaces were created throughout the home for more intimate chats.
Exposed steel structural ribs and generous glazing in the great room create a rhythm and draw one’s gaze to the folding horizon. Smaller windows on the lower level frame intimate portraits of nature. Cedar siding and dark shingle roofing help the home blend in with its piney surroundings. Inside, rough sawn cabinetry and nature inspired tile provide a textural balance with the bright white spaces and contemporary fixtures.

Herringbone custom shower with custom vanity in the ensuite bathroom
Идея дизайна: главная ванная комната среднего размера в стиле модернизм с подвесной тумбой, плоскими фасадами, фасадами цвета дерева среднего тона, душем без бортиков, синей плиткой, керамической плиткой, белыми стенами, полом из керамической плитки, настольной раковиной, столешницей из искусственного кварца, белым полом, душем с распашными дверями, белой столешницей, сиденьем для душа и тумбой под две раковины
Идея дизайна: главная ванная комната среднего размера в стиле модернизм с подвесной тумбой, плоскими фасадами, фасадами цвета дерева среднего тона, душем без бортиков, синей плиткой, керамической плиткой, белыми стенами, полом из керамической плитки, настольной раковиной, столешницей из искусственного кварца, белым полом, душем с распашными дверями, белой столешницей, сиденьем для душа и тумбой под две раковины

The bathroom was redesigned to improve flow and add functional storage with a modern aesthetic.
Natural walnut cabinetry brings warmth balanced by the subtle movement in the warm gray floor and wall tiles and the white quartz counters and shower surround. We created half walls framing the shower topped with quartz and glass treated for easy maintenance. The angled wall and extra square footage in the water closet were eliminated for a larger vanity.
Floating vanities make the space feel larger and fit the modern aesthetic. The tall pullout storage at her vanity is one-sided to prevent items falling out the back and features shelves with acrylic sides for full product visibility.
We removed the tub deck and bump-out walls with inset shelves for improved flow and wall space for towels.
Now the freestanding tub anchors the middle of the room while allowing easy access to the windows that were blocked by the previous built-in.

Master Bathroom.
Elegant simplicity, dominated by spaciousness, ample natural lighting, simple & functional layout with restrained fixtures, ambient wall lighting, and refined material palette.

На фото: большая главная ванная комната в морском стиле с фасадами цвета дерева среднего тона, отдельно стоящей ванной, душем в нише, белой плиткой, зеркальной плиткой, белыми стенами, полом из мозаичной плитки, столешницей из кварцита, белым полом, душем с распашными дверями, белой столешницей, тумбой под две раковины, встроенной тумбой, фасадами с утопленной филенкой и врезной раковиной
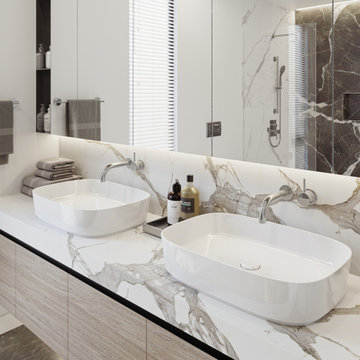
Bathroom Remodel
Стильный дизайн: ванная комната в стиле модернизм с плоскими фасадами, фасадами цвета дерева среднего тона, душем без бортиков, полом из керамогранита, настольной раковиной, столешницей из плитки, серым полом, душем с распашными дверями, белой столешницей, тумбой под две раковины и подвесной тумбой - последний тренд
Стильный дизайн: ванная комната в стиле модернизм с плоскими фасадами, фасадами цвета дерева среднего тона, душем без бортиков, полом из керамогранита, настольной раковиной, столешницей из плитки, серым полом, душем с распашными дверями, белой столешницей, тумбой под две раковины и подвесной тумбой - последний тренд

На фото: маленькая главная ванная комната в стиле фьюжн с плоскими фасадами, фасадами цвета дерева среднего тона, ванной на ножках, угловым душем, белыми стенами, полом из керамической плитки, врезной раковиной, мраморной столешницей, белым полом, душем с распашными дверями, тумбой под одну раковину и встроенной тумбой для на участке и в саду с

We created this colorful bathroom for the daughter, incorporating her favorite colors. This modern tile pattern pairs with a white oak floating vanity. The tile pattern flows up from the floor and is carried up the wall as the backsplash to create a stunning focal wall.
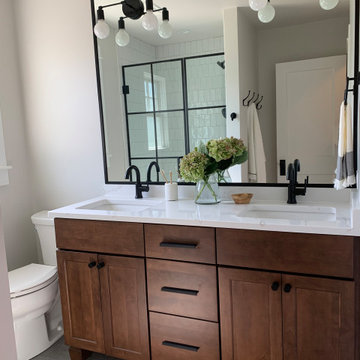
Источник вдохновения для домашнего уюта: ванная комната среднего размера в скандинавском стиле с фасадами островного типа, фасадами цвета дерева среднего тона, душем без бортиков, раздельным унитазом, белой плиткой, плиткой кабанчик, белыми стенами, полом из керамогранита, душевой кабиной, врезной раковиной, мраморной столешницей, серым полом, душем с распашными дверями, белой столешницей, нишей, тумбой под две раковины и напольной тумбой

Refined, Simplicity, Serenity. Just a few words that describe this incredible remodel that our team just finished. With its clean lines, open concept and natural light, this bathroom is a master piece of minimalist design.
Санузел с фасадами цвета дерева среднего тона и душем с распашными дверями – фото дизайна интерьера
6

