Санузел с фасадами цвета дерева среднего тона и душем без бортиков – фото дизайна интерьера
Сортировать:
Бюджет
Сортировать:Популярное за сегодня
101 - 120 из 7 239 фото
1 из 3
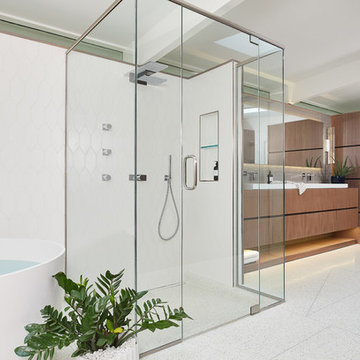
This master bathroom features full overlay flush doors with c-channels from Grabill Cabinets on Walnut in their “Allspice” finish along the custom closet wall. The same finish continues on the master vanity supporting a beautiful trough sink with plenty of space for two to get ready for the day. Builder: J. Peterson Homes. Interior Designer: Angela Satterlee, Fairly Modern. Cabinetry Design: TruKitchens. Cabinets: Grabill Cabinets. Flooring: Century Grand Rapids. Photos: Ashley Avila Photography.
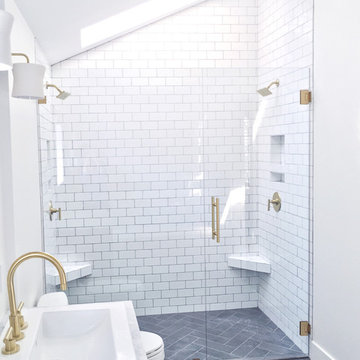
Master bathroom remodel in Sacramento with gray herringbone tile floors, walk-in double shower, bathtub, and walnut floating vanity. Brass fixtures were used throughout the space in the shower, sink, and bath.

Источник вдохновения для домашнего уюта: большая главная ванная комната в современном стиле с плоскими фасадами, фасадами цвета дерева среднего тона, отдельно стоящей ванной, душем без бортиков, белой плиткой, мраморной плиткой, белыми стенами, мраморным полом, врезной раковиной, столешницей из искусственного камня, белым полом, душем с распашными дверями и белой столешницей
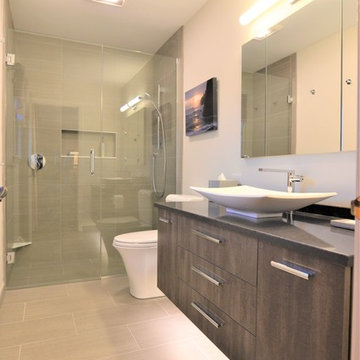
Joseph Kiselyk
Идея дизайна: маленькая главная ванная комната в стиле модернизм с плоскими фасадами, фасадами цвета дерева среднего тона, душем без бортиков, унитазом-моноблоком, серой плиткой, керамогранитной плиткой, белыми стенами, полом из керамогранита, настольной раковиной, столешницей из искусственного кварца, серым полом и душем с распашными дверями для на участке и в саду
Идея дизайна: маленькая главная ванная комната в стиле модернизм с плоскими фасадами, фасадами цвета дерева среднего тона, душем без бортиков, унитазом-моноблоком, серой плиткой, керамогранитной плиткой, белыми стенами, полом из керамогранита, настольной раковиной, столешницей из искусственного кварца, серым полом и душем с распашными дверями для на участке и в саду
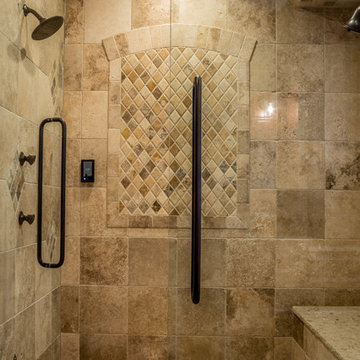
На фото: большая главная ванная комната в стиле рустика с фасадами с выступающей филенкой, фасадами цвета дерева среднего тона, полновстраиваемой ванной, душем без бортиков, раздельным унитазом, бежевой плиткой, плиткой кабанчик, бежевыми стенами, полом из керамической плитки, врезной раковиной, столешницей из искусственного кварца, бежевым полом и душем с распашными дверями с
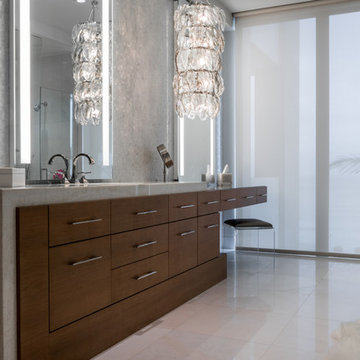
Robert Madrid Photography
Пример оригинального дизайна: большая главная ванная комната в современном стиле с плоскими фасадами, фасадами цвета дерева среднего тона, отдельно стоящей ванной, душем без бортиков, врезной раковиной, столешницей из гранита, серой плиткой, плиткой мозаикой, серыми стенами, мраморным полом и серым полом
Пример оригинального дизайна: большая главная ванная комната в современном стиле с плоскими фасадами, фасадами цвета дерева среднего тона, отдельно стоящей ванной, душем без бортиков, врезной раковиной, столешницей из гранита, серой плиткой, плиткой мозаикой, серыми стенами, мраморным полом и серым полом
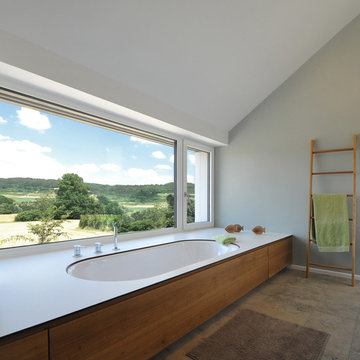
Badewanne mit Ausblick in die fränkische Schweiz.
GRIMM ARCHITEKTEN BDA
Пример оригинального дизайна: ванная комната среднего размера в стиле модернизм с плоскими фасадами, фасадами цвета дерева среднего тона, полновстраиваемой ванной, душем без бортиков, раздельным унитазом, серой плиткой, плиткой из листового камня, белыми стенами, полом из известняка, душевой кабиной, настольной раковиной, серым полом и открытым душем
Пример оригинального дизайна: ванная комната среднего размера в стиле модернизм с плоскими фасадами, фасадами цвета дерева среднего тона, полновстраиваемой ванной, душем без бортиков, раздельным унитазом, серой плиткой, плиткой из листового камня, белыми стенами, полом из известняка, душевой кабиной, настольной раковиной, серым полом и открытым душем
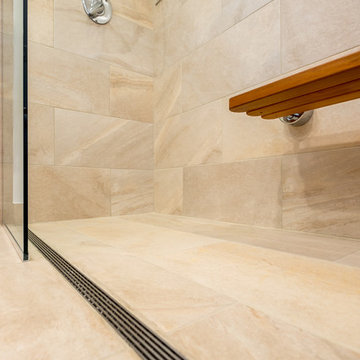
Old fiberglass tub was removed to make way for new tile and glass shower.
www.VanEarlPhotography.com
На фото: главная ванная комната в стиле неоклассика (современная классика) с плоскими фасадами, фасадами цвета дерева среднего тона, душем без бортиков, бежевой плиткой, белыми стенами, полом из керамогранита, накладной раковиной и столешницей из плитки
На фото: главная ванная комната в стиле неоклассика (современная классика) с плоскими фасадами, фасадами цвета дерева среднего тона, душем без бортиков, бежевой плиткой, белыми стенами, полом из керамогранита, накладной раковиной и столешницей из плитки
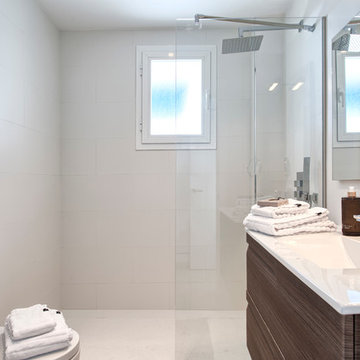
Victor Grabarczyk
На фото: маленькая ванная комната в скандинавском стиле с фасадами островного типа, фасадами цвета дерева среднего тона, душем без бортиков, душевой кабиной и монолитной раковиной для на участке и в саду с
На фото: маленькая ванная комната в скандинавском стиле с фасадами островного типа, фасадами цвета дерева среднего тона, душем без бортиков, душевой кабиной и монолитной раковиной для на участке и в саду с
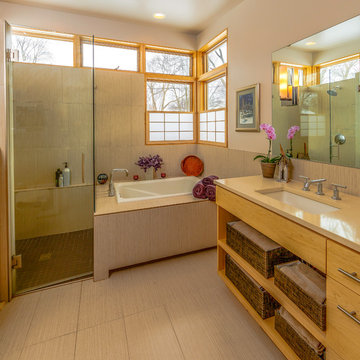
Modern House Productions
На фото: главная ванная комната среднего размера в восточном стиле с врезной раковиной, открытыми фасадами, фасадами цвета дерева среднего тона, накладной ванной, душем без бортиков, бежевой плиткой, белыми стенами, столешницей из кварцита, керамогранитной плиткой и полом из керамогранита с
На фото: главная ванная комната среднего размера в восточном стиле с врезной раковиной, открытыми фасадами, фасадами цвета дерева среднего тона, накладной ванной, душем без бортиков, бежевой плиткой, белыми стенами, столешницей из кварцита, керамогранитной плиткой и полом из керамогранита с
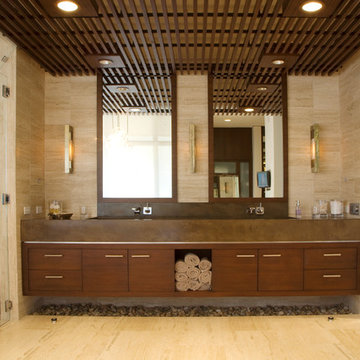
photo by Tim Brown
Источник вдохновения для домашнего уюта: большая главная ванная комната в восточном стиле с плоскими фасадами, фасадами цвета дерева среднего тона, душем без бортиков, унитазом-моноблоком, бежевой плиткой, керамической плиткой, бежевыми стенами, полом из травертина, раковиной с несколькими смесителями, бежевым полом и душем с распашными дверями
Источник вдохновения для домашнего уюта: большая главная ванная комната в восточном стиле с плоскими фасадами, фасадами цвета дерева среднего тона, душем без бортиков, унитазом-моноблоком, бежевой плиткой, керамической плиткой, бежевыми стенами, полом из травертина, раковиной с несколькими смесителями, бежевым полом и душем с распашными дверями

Brunswick Parlour transforms a Victorian cottage into a hard-working, personalised home for a family of four.
Our clients loved the character of their Brunswick terrace home, but not its inefficient floor plan and poor year-round thermal control. They didn't need more space, they just needed their space to work harder.
The front bedrooms remain largely untouched, retaining their Victorian features and only introducing new cabinetry. Meanwhile, the main bedroom’s previously pokey en suite and wardrobe have been expanded, adorned with custom cabinetry and illuminated via a generous skylight.
At the rear of the house, we reimagined the floor plan to establish shared spaces suited to the family’s lifestyle. Flanked by the dining and living rooms, the kitchen has been reoriented into a more efficient layout and features custom cabinetry that uses every available inch. In the dining room, the Swiss Army Knife of utility cabinets unfolds to reveal a laundry, more custom cabinetry, and a craft station with a retractable desk. Beautiful materiality throughout infuses the home with warmth and personality, featuring Blackbutt timber flooring and cabinetry, and selective pops of green and pink tones.
The house now works hard in a thermal sense too. Insulation and glazing were updated to best practice standard, and we’ve introduced several temperature control tools. Hydronic heating installed throughout the house is complemented by an evaporative cooling system and operable skylight.
The result is a lush, tactile home that increases the effectiveness of every existing inch to enhance daily life for our clients, proving that good design doesn’t need to add space to add value.
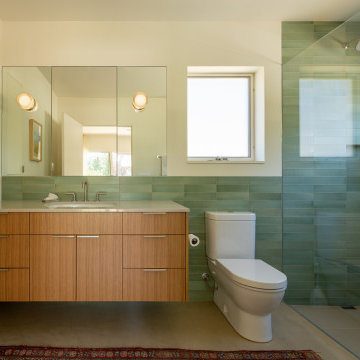
One of the primary baths.
Свежая идея для дизайна: большая главная ванная комната в стиле модернизм с плоскими фасадами, фасадами цвета дерева среднего тона, душем без бортиков, унитазом-моноблоком, зеленой плиткой, керамогранитной плиткой, белыми стенами, врезной раковиной, столешницей из искусственного кварца, душем с распашными дверями, белой столешницей, тумбой под одну раковину и подвесной тумбой - отличное фото интерьера
Свежая идея для дизайна: большая главная ванная комната в стиле модернизм с плоскими фасадами, фасадами цвета дерева среднего тона, душем без бортиков, унитазом-моноблоком, зеленой плиткой, керамогранитной плиткой, белыми стенами, врезной раковиной, столешницей из искусственного кварца, душем с распашными дверями, белой столешницей, тумбой под одну раковину и подвесной тумбой - отличное фото интерьера

These clients have a high sense of design and have always built their own homes. They just downsized into a typical town home and needed this new space to stand out but also be accommodating of aging in place. The client, Jim, has a handful of challenges ahead of him with dealing with Parkinson and all of it symptoms. We optimized the shower, enlarging it by eliminating the tub and not using a shower door. We were able to do a curbless shower, reducing the likelihood of falling. We used larger tiles in the bathroom and shower but added the anti slip porcelain. I included a built-in seat in the shower and a stand-alone bench on the other side. We used a separate hand shower and easy to grab handles.
A natural palette peppered with some aqua and green breathes fresh, new life into a re-imagined UTC town home. Choosing materials and finishes that have higher contrast helps make the change from flooring to wall, as well as cabinet to counter, more obvious. Large glass wall tiles make the bathroom seem much larger. A flush installation of drywall to tile is easy on the eye while showing the attention to detail.
A modern custom floating vanity allows for walker wheels if needed. Personal touches like adding a filter faucet at the sink makes his trips to take medicine a bit easier.
One of my favorite things in design for any project is lighting. Not only can lighting add to the look and feel of the space, but it can also create a safer environment. Installing different types of lighting, including scones on either side of the mirror, recessed can lights both inside and outside of the shower, and LED strip lighting under the floating vanity, keep this modern bathroom current and very functional. Because of the skylight and the round window, light is allowed in to play with the different colors in the glass and the shapes around the room, which created a bright and playful bathroom.
It is not often that I get to play with stain-glass, but this existing circular window, that we could NOT change, needed some love. We used a local craftsman that allowed us to design a playful stain-glass piece for the inside of the bathroom window, reminding them of their front door in their custom home years ago.
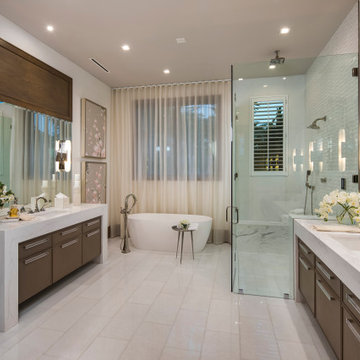
New Luxury Equestrian estate in Wellington Florida
Architect: Annie Carruthers In-Site Design Group LLC
Builder: Stock Custom Homes
Interior Designer: Marc-Michaels Interiors.
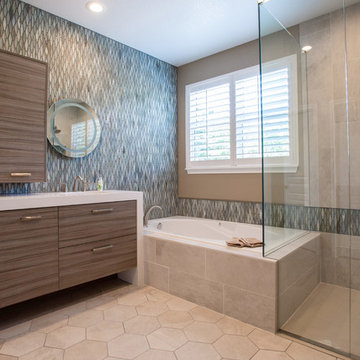
This master bath was changed from a basic builder grade to completely custom design for the homeowners specific needs. An open and airy, light and bright master bath will well appointed storage.
Photographs by Libbie Martin with Think Role.

STARP ESTUDI
Источник вдохновения для домашнего уюта: ванная комната в современном стиле с открытыми фасадами, фасадами цвета дерева среднего тона, душем без бортиков, душевой кабиной, настольной раковиной, столешницей из дерева, бежевыми стенами, бетонным полом, бежевым полом, открытым душем и коричневой столешницей
Источник вдохновения для домашнего уюта: ванная комната в современном стиле с открытыми фасадами, фасадами цвета дерева среднего тона, душем без бортиков, душевой кабиной, настольной раковиной, столешницей из дерева, бежевыми стенами, бетонным полом, бежевым полом, открытым душем и коричневой столешницей

Master Bathroom
Cesar Rubio Photography
Webb Construction
На фото: главная ванная комната среднего размера в современном стиле с фасадами островного типа, фасадами цвета дерева среднего тона, накладной ванной, душем без бортиков, инсталляцией, плиткой из листового камня, серыми стенами, полом из известняка, монолитной раковиной, столешницей из искусственного камня, серым полом и душем с раздвижными дверями с
На фото: главная ванная комната среднего размера в современном стиле с фасадами островного типа, фасадами цвета дерева среднего тона, накладной ванной, душем без бортиков, инсталляцией, плиткой из листового камня, серыми стенами, полом из известняка, монолитной раковиной, столешницей из искусственного камня, серым полом и душем с раздвижными дверями с
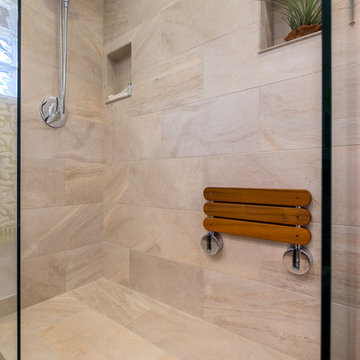
Old fiberglass tub was removed to make way for new tile and glass shower.
www.VanEarlPhotography.com
Источник вдохновения для домашнего уюта: главная ванная комната в стиле неоклассика (современная классика) с плоскими фасадами, фасадами цвета дерева среднего тона, душем без бортиков, бежевой плиткой, белыми стенами, полом из керамогранита, накладной раковиной и столешницей из плитки
Источник вдохновения для домашнего уюта: главная ванная комната в стиле неоклассика (современная классика) с плоскими фасадами, фасадами цвета дерева среднего тона, душем без бортиков, бежевой плиткой, белыми стенами, полом из керамогранита, накладной раковиной и столешницей из плитки
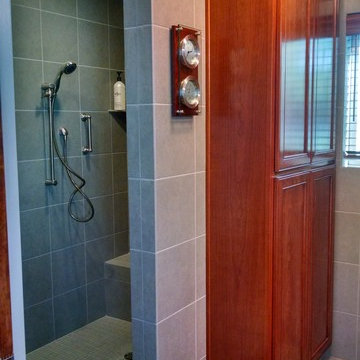
Handicap accessible curb-less tile shower with shower seat and recessed lighting. Beautiful custom cherry linen cabinet.
На фото: большая главная ванная комната в современном стиле с фасадами островного типа, фасадами цвета дерева среднего тона, душем без бортиков, серой плиткой, керамогранитной плиткой и полом из керамогранита с
На фото: большая главная ванная комната в современном стиле с фасадами островного типа, фасадами цвета дерева среднего тона, душем без бортиков, серой плиткой, керамогранитной плиткой и полом из керамогранита с
Санузел с фасадами цвета дерева среднего тона и душем без бортиков – фото дизайна интерьера
6

