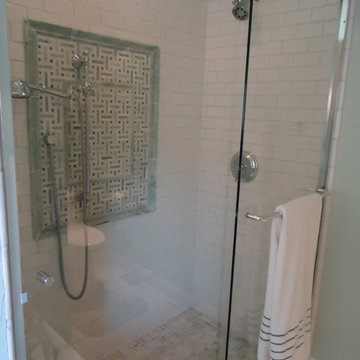Санузел с фасадами с выступающей филенкой и зелеными стенами – фото дизайна интерьера
Сортировать:
Бюджет
Сортировать:Популярное за сегодня
161 - 180 из 2 873 фото
1 из 3
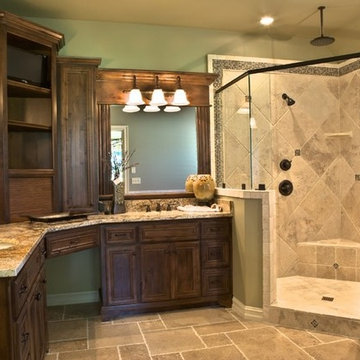
Bathroom Remodeling
Идея дизайна: главная ванная комната среднего размера в средиземноморском стиле с врезной раковиной, открытым душем, полом из травертина, фасадами с выступающей филенкой, темными деревянными фасадами, отдельно стоящей ванной, зелеными стенами и душем с распашными дверями
Идея дизайна: главная ванная комната среднего размера в средиземноморском стиле с врезной раковиной, открытым душем, полом из травертина, фасадами с выступающей филенкой, темными деревянными фасадами, отдельно стоящей ванной, зелеными стенами и душем с распашными дверями
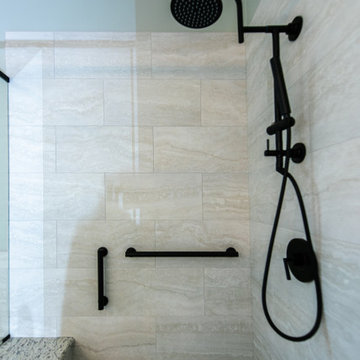
When homeowners think ADA, they tend to get scared or even nervous, wanting their bathroom to be of course functional for everyday use but also be beautiful and magazine-worthy. Well, in this master bath, we did just that. Featuring a curbless shower creating a wet room, this shower creates easy access in and out of the shower for these homeowners. The shower design also incorporates a large bench to use if needed while showering. The grab bars in this space almost appear as if they are not there, blending right into the design of the other plumbing fixtures with their style and finish. Altogether, this master bath is a timeless space from its functional design to the stunning materials we used, from sleek grey stained cabinetry, classic granite countertops, elegant porcelain tile, and striking black matte fixtures.
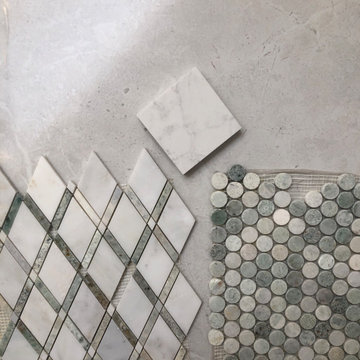
This custom vanity is the perfect balance of the white marble and porcelain tile used in this large master restroom. The crystal and chrome sconces set the stage for the beauty to be appreciated in this spa-like space. The soft green walls complements the green veining in the marble backsplash, and is subtle with the quartz countertop.

This 1930's Barrington Hills farmhouse was in need of some TLC when it was purchased by this southern family of five who planned to make it their new home. The renovation taken on by Advance Design Studio's designer Scott Christensen and master carpenter Justin Davis included a custom porch, custom built in cabinetry in the living room and children's bedrooms, 2 children's on-suite baths, a guest powder room, a fabulous new master bath with custom closet and makeup area, a new upstairs laundry room, a workout basement, a mud room, new flooring and custom wainscot stairs with planked walls and ceilings throughout the home.
The home's original mechanicals were in dire need of updating, so HVAC, plumbing and electrical were all replaced with newer materials and equipment. A dramatic change to the exterior took place with the addition of a quaint standing seam metal roofed farmhouse porch perfect for sipping lemonade on a lazy hot summer day.
In addition to the changes to the home, a guest house on the property underwent a major transformation as well. Newly outfitted with updated gas and electric, a new stacking washer/dryer space was created along with an updated bath complete with a glass enclosed shower, something the bath did not previously have. A beautiful kitchenette with ample cabinetry space, refrigeration and a sink was transformed as well to provide all the comforts of home for guests visiting at the classic cottage retreat.
The biggest design challenge was to keep in line with the charm the old home possessed, all the while giving the family all the convenience and efficiency of modern functioning amenities. One of the most interesting uses of material was the porcelain "wood-looking" tile used in all the baths and most of the home's common areas. All the efficiency of porcelain tile, with the nostalgic look and feel of worn and weathered hardwood floors. The home’s casual entry has an 8" rustic antique barn wood look porcelain tile in a rich brown to create a warm and welcoming first impression.
Painted distressed cabinetry in muted shades of gray/green was used in the powder room to bring out the rustic feel of the space which was accentuated with wood planked walls and ceilings. Fresh white painted shaker cabinetry was used throughout the rest of the rooms, accentuated by bright chrome fixtures and muted pastel tones to create a calm and relaxing feeling throughout the home.
Custom cabinetry was designed and built by Advance Design specifically for a large 70” TV in the living room, for each of the children’s bedroom’s built in storage, custom closets, and book shelves, and for a mudroom fit with custom niches for each family member by name.
The ample master bath was fitted with double vanity areas in white. A generous shower with a bench features classic white subway tiles and light blue/green glass accents, as well as a large free standing soaking tub nestled under a window with double sconces to dim while relaxing in a luxurious bath. A custom classic white bookcase for plush towels greets you as you enter the sanctuary bath.
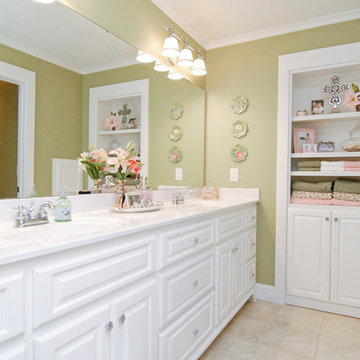
Идея дизайна: детская ванная комната в классическом стиле с монолитной раковиной, фасадами с выступающей филенкой, белыми фасадами, столешницей из искусственного камня, зелеными стенами и полом из керамической плитки
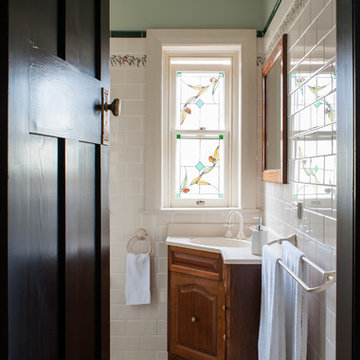
Пример оригинального дизайна: ванная комната в классическом стиле с монолитной раковиной, фасадами с выступающей филенкой, темными деревянными фасадами, белой плиткой, керамической плиткой, зелеными стенами и полом из керамической плитки
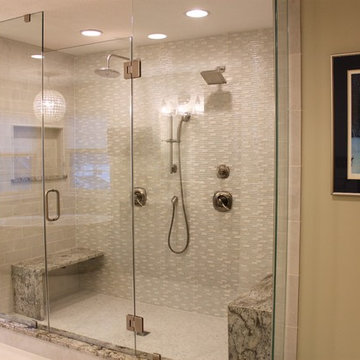
This elegant master bath is like an in-home spa! If the near 9 foot long, frameless glass shower wasn't enough to create serious bathroom envy, this space also features Bertch Cabinets, Top Knobs accessories, Blue Dunes Granite countertops and shower sill, niche shelves and floating benches with waterfall edge, Delta Faucet shower fixtures, KOHLER sinks, toilet and soaking tub, tile from Louisville Tile of Indianapolis, and radiant heated floor by WarmlyYours.
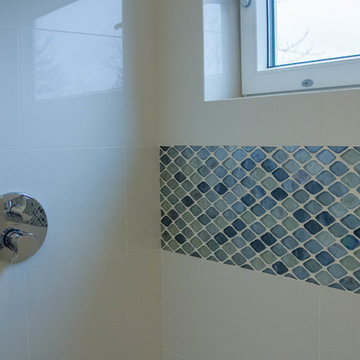
Идея дизайна: главная ванная комната среднего размера в стиле неоклассика (современная классика) с фасадами с выступающей филенкой, светлыми деревянными фасадами, накладной ванной, открытым душем, унитазом-моноблоком, бежевой плиткой, каменной плиткой, зелеными стенами, полом из керамической плитки, накладной раковиной, столешницей из искусственного камня, бежевым полом и открытым душем
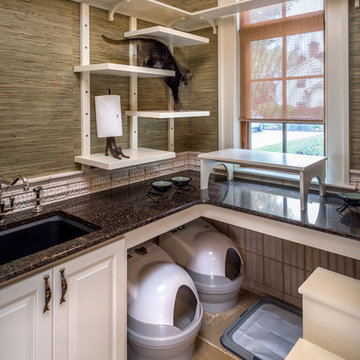
Rick Lee
Свежая идея для дизайна: туалет среднего размера в классическом стиле с фасадами с выступающей филенкой, белыми фасадами, зелеными стенами, врезной раковиной, бежевым полом и столешницей из искусственного камня - отличное фото интерьера
Свежая идея для дизайна: туалет среднего размера в классическом стиле с фасадами с выступающей филенкой, белыми фасадами, зелеными стенами, врезной раковиной, бежевым полом и столешницей из искусственного камня - отличное фото интерьера
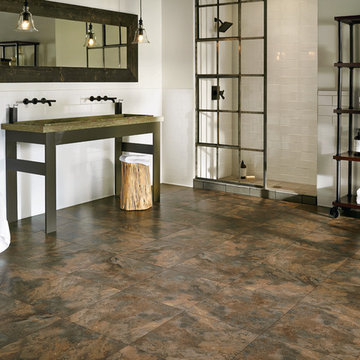
Пример оригинального дизайна: ванная комната в стиле лофт с фасадами с выступающей филенкой, темными деревянными фасадами, ванной в нише, душем в нише, зелеными стенами, полом из сланца, врезной раковиной, столешницей из гранита, бежевым полом и душем с распашными дверями
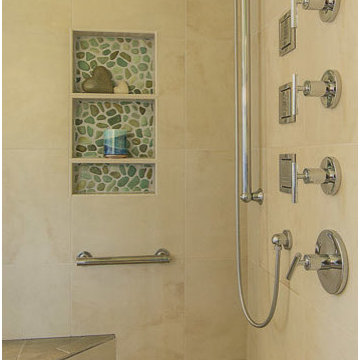
Using flatter pebbles in the shower and niche ties the shower to the tub area. The homeowner needs to use the grab bar when using the shower. The longer grab bar also serves as a handheld holder.
Photography: Blue Gator Photography
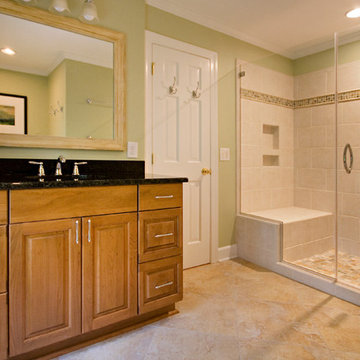
This beautiful spa-like bathroom was completed in the Spring of 2012. The relaxing greens and creams used in this master bath blend beautifully with the cherry cabinets and Uba Tuba granite countertops. The chrome fixtures bring sparkle to the room and stand out beautifully against the dark granite and cream tiles. The natural stone shower floor and accent strip add fabulous color to the space.
copyright 2012 marilyn peryer photograph
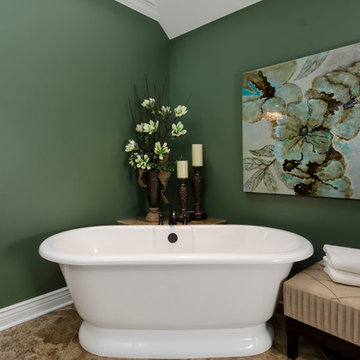
Свежая идея для дизайна: огромная главная ванная комната в классическом стиле с врезной раковиной, фасадами с выступающей филенкой, фасадами цвета дерева среднего тона, столешницей из гранита, отдельно стоящей ванной, открытым душем, раздельным унитазом, коричневой плиткой, керамогранитной плиткой, зелеными стенами и полом из керамогранита - отличное фото интерьера
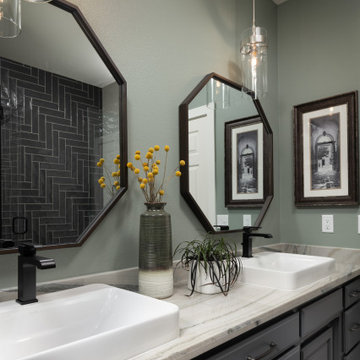
Bathroom Lighting: Polished Nickel and Glass Cylinder Pendant Lighting | Bathroom Vanity: Painted Grey Cabinetry with Hand-rubbed Bronze Drawer and Door Pulls; Fantasy Macaubas Quartzite Countertop; White Porcelain Vessel Sinks with Matte Black Faucets; Two Octagon Shaped Black Framed Mirrors | Bathroom Shower: Herringbone Patterned Dark Grey Glazed Subway Tile mixed with Straight Patterned White Glazed Subway Tile; Black Shower Hardware | Bathroom Wall Color: Green-Grey | Bathroom Flooring: Two by Two Inch White Tile
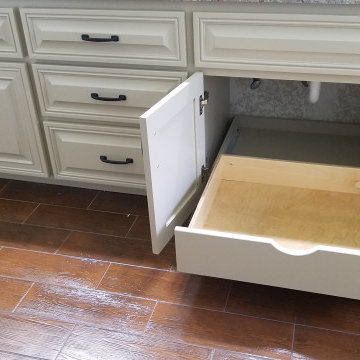
На фото: главная ванная комната среднего размера в классическом стиле с фасадами с выступающей филенкой, коричневыми фасадами, душем в нише, коричневой плиткой, керамической плиткой, зелеными стенами, врезной раковиной, столешницей из гранита, коричневым полом, душем с распашными дверями, разноцветной столешницей, сиденьем для душа, тумбой под две раковины, встроенной тумбой и сводчатым потолком с
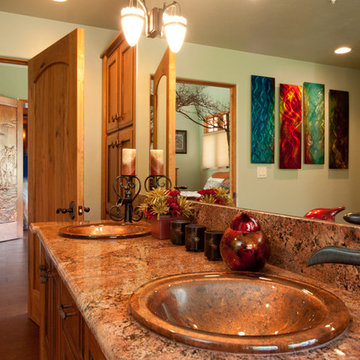
Идея дизайна: главная ванная комната среднего размера в стиле фьюжн с фасадами с выступающей филенкой, зелеными стенами, темным паркетным полом, накладной раковиной, столешницей из гранита, темными деревянными фасадами, угловой ванной, бежевой плиткой и керамической плиткой
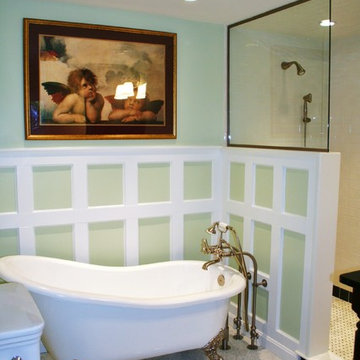
Пример оригинального дизайна: большая главная ванная комната в классическом стиле с фасадами с выступающей филенкой, темными деревянными фасадами, мраморной столешницей, белой плиткой, плиткой кабанчик, ванной на ножках, открытым душем, раздельным унитазом, монолитной раковиной, зелеными стенами и темным паркетным полом
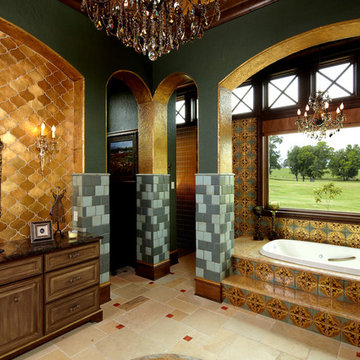
Her bath continues with the venetian plaster texture found in the master bedroom, and is accentuated by hand painted and gold leafed Mexican tile.
Пример оригинального дизайна: огромная главная ванная комната в средиземноморском стиле с врезной раковиной, фасадами с выступающей филенкой, фасадами цвета дерева среднего тона, столешницей из гранита, накладной ванной, душем без бортиков, раздельным унитазом, бежевой плиткой, каменной плиткой, зелеными стенами и полом из травертина
Пример оригинального дизайна: огромная главная ванная комната в средиземноморском стиле с врезной раковиной, фасадами с выступающей филенкой, фасадами цвета дерева среднего тона, столешницей из гранита, накладной ванной, душем без бортиков, раздельным унитазом, бежевой плиткой, каменной плиткой, зелеными стенами и полом из травертина
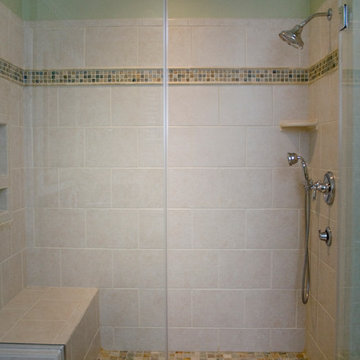
This beautiful spa-like bathroom was completed in the Spring of 2012. The relaxing greens and creams used in this master bath blend beautifully with the cherry cabinets and Uba Tuba granite countertops. The chrome fixtures bring sparkle to the room and stand out beautifully against the dark granite and cream tiles. The natural stone shower floor and accent strip add fabulous color to the space.
copyright 2012 marilyn peryer photograph
Санузел с фасадами с выступающей филенкой и зелеными стенами – фото дизайна интерьера
9


