Санузел с фасадами с выступающей филенкой и унитазом-моноблоком – фото дизайна интерьера
Сортировать:
Бюджет
Сортировать:Популярное за сегодня
61 - 80 из 14 227 фото
1 из 3

Pool bathroom in a transitional home. 3 Generations share this luxurious bathroom, complete with a shower bench, hand shower and versatile shower head. Custom vanity and countertop design elevate this pool bathroom.
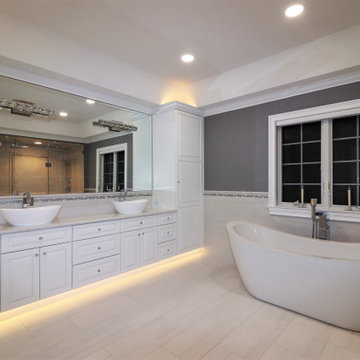
This dream bathroom has everything one can wish for an ideal bathroom escape. It doesn’t just look fabulous – it works well and it is built to stand the test of time.
This bathroom was designed as a private oasis, a place to relax and unwind. Spa-like environment is created by expansive double-sink custom vanity, an elegant free standing tub, and a spacious two-person barrier-free shower with a floating bench. Toilet is concealed within a separate nook behind a pocket door.
Main bathroom area is outlined by a tray ceiling perimeter. The room looks open, airy and spacious. Nothing interferes with the ceiling design and overall space configuration. It hasn’t always been that way. Former layout had serious pitfalls that made the room look much smaller. The shower concealed behind solid walls protruded into the main area clashing with the tray ceiling geometry. Massive shower stall took up significant amount of the room leaving no continuous wall space for a double sink vanity. There were two separate vanities with a dead corner space between them. At the same time, the toilet room was quite spacious with just one fixture in the far end.
New layout not only looks better, it allows for a better functionality and fully reveals the space potential. The toilet was relocated to occupy the former linen closet space slightly expanded into adjacent walk-in closet. Shower was moved into the bigger alcove, away from the tray ceiling area. It opened up the room while giving space for a gorgeous wall-to-wall vanity. Having a full glass wall, the shower extends the space even further. Sparkling glass creates no barrier to the eyesight. The room feels clean, breezy and extra spacious. Gorgeous frame-less shower enclosure with glass-to-glass clamps and hinges shows off premium tile designs of the accent shower wall.
Free standing tub remained in its original place in front of the window. With no solid shower walls nearby, it became a focal point adorned with the new crystal chandelier above it. This two-tier gorgeous chandelier makes the bathroom feel incredibly grand. A touch of luxury is showing up in timeless polished chrome faucet finish selections as well.
New expansive custom vanity has his and her full height linen towers, his and her sink cabinets with two individual banks of drawers on the sides and one shared drawer cabinet in the middle containing a charging station in the upper drawer.
Vanity counter tops and floating shower seat top are made of high-end quartz.
Vessel sinks resemble the shape and style of the free-standing tub.
To make the room feel even more spacious and to showcase the shower area in the reflection, a full size mirror is installed over the vanity. Crystal sconces are installed directly into the mirror.
Crisp classic white tile gives the room a timeless sense of polish and luxury. Walls around the perimeter of the entire bathroom are tiled half way. Three rows of 12”x 24” porcelain tile resembling white marble are crowned with a thin row of intricate glass tiles with marble accents, and a chair rail tile.
Tile design flows into a spacious barrier-free two-person walk-in shower. Two more tile patterns of the same tile collection are brought into play. Rear wall is adorned with a picture frame made out of 12”x12” tiles laid at 45 degree angle within the same chair rail and glass tile border. Shower floor is made of small hexagon tiles for proper drainage.
Shower area has two hidden from plain sight niches to contain shampoo bottles and toiletries. The rear side of the niches is made of glass mosaics for a waterfall effect.
To showcase the picture frame inside the shower, the accent shower wall is washed with cascading light from a discrete LED strip tucked in a cove behind “floating” shower ceiling platform.
Multiple shower heads (two ceiling-mount rain heads, one multi-functional wall mount shower head, and a handheld shower) are able to provide a fully customizable shower experience.
Despite of many hard surfaces and shiny finishes, which can sometimes lead to a cold impersonal feeling, this bathroom is cozy and truly welcoming. This sense of warms is maintained by exclusive multi-functional layered lighting. Carefully designed groups of lights (all having a dimmer control) can be used simultaneously, in various combinations, or separately to create numerous different effects and perfect atmosphere for every mood and occasion. Some lights have smart controls and can be operated remotely.
Amazing effect can be achieved by dimmable toe kick perimeter lighting. With the ceiling lights turned off, the vanity looks as if it is floating in the air. Multifaceted crystal fixtures produce cascades of sparkling rainbow reflections dancing around the room and creating an illusion of a starry sky.
Programmable radiant heating floor offers additional warmth and comfort to the room.
This bathroom is well suited for either a quick morning shower or a night in for ultimate relaxation with a champagne toast and a long soak in the freestanding tub.
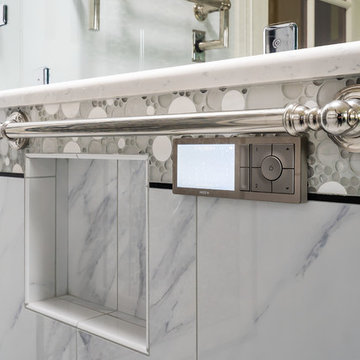
A luxurious and accessible bathroom that will enable our clients to Live-in-Place for many years. The design and layout allows for ease of use and room to maneuver for someone physically challenged and a caretaker.
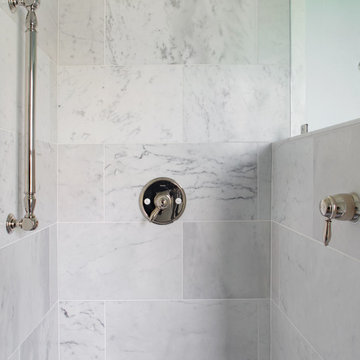
Traditional master bathroom in need of both form and function update. Aging in place was a primary focus for the project. We changed out a large jacuzzi tub shower combination for large walk-in shower. The shower bench, handheld shower and grab bar make shower use universal. Lighted mirrors and an articulating shaving mirror boost visibility in the vanity area. Marble tile, both Carrara and Bardiglio, in various shapes add to the overall luxurious feel in the bathroom. Photos by Richard Leo Johnson of Atlantic Archives.
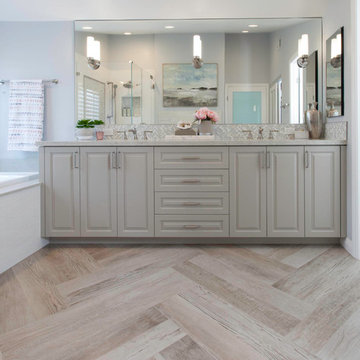
We designed this master bathroom with beach cottage spa in mind to provide a calming oasis. We assembled rich taupe cabinetry and blended it with a double herringbone wood tile floor and quartz counter tops for a simple classic look. The layout remained the same we just added fresh materials to update their style.
Space Plans & Design, Interior Finishes by Signature Designs Kitchen Bath.
Photography Gail Owens
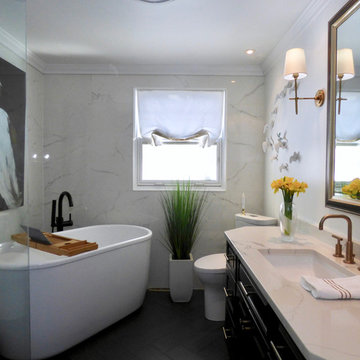
Caroline Design
На фото: маленькая главная ванная комната в стиле модернизм с фасадами с выступающей филенкой, черными фасадами, отдельно стоящей ванной, душем без бортиков, унитазом-моноблоком, белой плиткой, керамогранитной плиткой, белыми стенами, полом из керамогранита, врезной раковиной, столешницей из кварцита, черным полом и открытым душем для на участке и в саду
На фото: маленькая главная ванная комната в стиле модернизм с фасадами с выступающей филенкой, черными фасадами, отдельно стоящей ванной, душем без бортиков, унитазом-моноблоком, белой плиткой, керамогранитной плиткой, белыми стенами, полом из керамогранита, врезной раковиной, столешницей из кварцита, черным полом и открытым душем для на участке и в саду
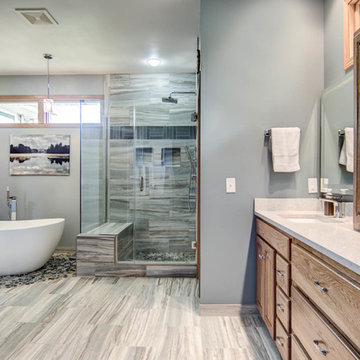
Идея дизайна: большая главная ванная комната в стиле неоклассика (современная классика) с фасадами с выступающей филенкой, светлыми деревянными фасадами, отдельно стоящей ванной, угловым душем, унитазом-моноблоком, разноцветной плиткой, керамогранитной плиткой, серыми стенами, полом из галечной плитки, врезной раковиной, столешницей из искусственного камня, разноцветным полом и душем с распашными дверями
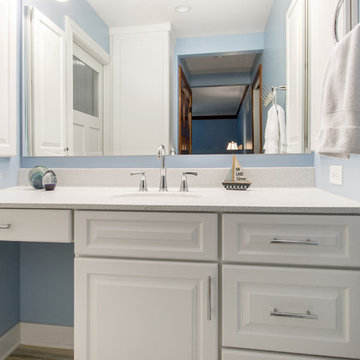
A beautiful master bathroom remodeling project with a luxurious tub and a lake life feel to it in Lake Geneva. From flooring that is light like sand and soft blue tones that mimic the crystal clear waters of Geneva Lake, this master bathroom is the perfect spa-like oasis for these homeowners.

The Inverness Bathroom remodel had these goals: to complete the work while allowing the owner to continue to use their workshop below the project's construction, to provide a high-end quality product that was low-maintenance to the owners, to allow for future accessibility, more natural light and to better meet the daily needs of both the husband's and wife's lifestyles.
The first challenge was providing the required structural support to continue to clear span the two cargarage below which housed a workshop. The sheetrock removal, framing and sheetrock repairs and painting were completed first so the owner could continue to use his workshop, as requested. The HVAC supply line was originally an 8" duct that barely fit in the roof triangle between the ridge pole and ceiling. In order to provide the required air flow to additional supply vents in ceiling, a triangular duct was fabricated allowing us to use every square inch of available space. Since every exterior wall in the space adjoined a sloped ceiling, we installed ventilation baffles between each rafter and installed spray foam insulation.This project more than doubled the square footage of usable space. The new area houses a spaciousshower, large bathtub and dressing area. The addition of a window provides natural light. Instead of a small double vanity, they now have a his-and-hers vanity area. We wanted to provide a practical and comfortable space for the wife to get ready for her day and were able to incorporate a sit down make up station for her. The honed white marble looking tile is not only low maintenance but creates a clean bright spa appearance. The custom color vanities and built in linen press provide the perfect contrast of boldness to create the WOW factor. The sloped ceilings allowed us to maximize the amount of usable space plus provided the opportunity for the built in linen press with drawers at the bottom for additional storage. We were also able to combine two closets and add built in shelves for her. This created a dream space for our client that craved organization and functionality. A separate closet on opposite side of entrance provided suitable and comfortable closet space for him. In the end, these clients now have a large, bright and inviting master bath that will allow for complete accessibility in the future.
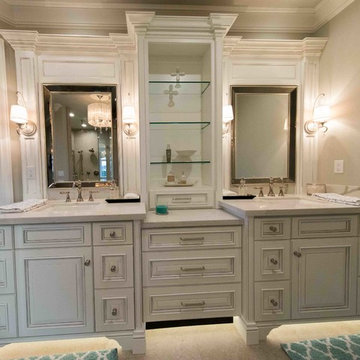
На фото: большая главная ванная комната в стиле неоклассика (современная классика) с фасадами с выступающей филенкой, белыми фасадами, двойным душем, унитазом-моноблоком, бежевой плиткой, серыми стенами, врезной раковиной, мраморной столешницей, душем с распашными дверями и белой столешницей с
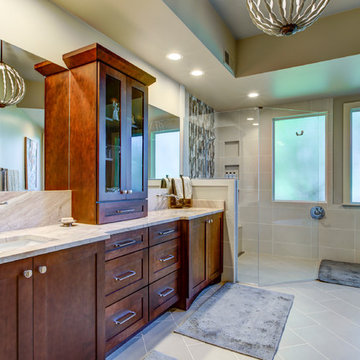
Свежая идея для дизайна: главная ванная комната среднего размера в стиле неоклассика (современная классика) с фасадами с выступающей филенкой, темными деревянными фасадами, отдельно стоящей ванной, открытым душем, унитазом-моноблоком, бежевой плиткой, белой плиткой, мраморной плиткой, бежевыми стенами, полом из керамической плитки, накладной раковиной, мраморной столешницей и открытым душем - отличное фото интерьера
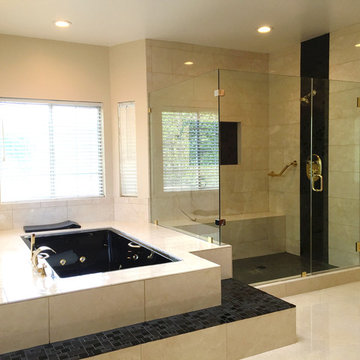
This vast open master bath is about 300 sq. in size.
This color combination of Black, gold and light marble is a traditional color scheme that received a modern interpretation by us.
the black mosaic tile are used for the step to the tub, shower pan and the vertical and shampoo niche accent tiles have a combo of black glass and stone tile with a high gloss almost metallic finish.
it boasts a large shower with frame-less glass and a great spa area with a drop-in Jacuzzi tub.
the large windows bring a vast amount of natural light that allowed us to really take advantage of the black colors tile and tub.
The floor tile (ceramic 24"x24 mimicking marble) are placed in a diamond pattern with black accents (4"x4" granite). and the matching staggered placed tile (18"x12") on the walls.
Photograph:Jonathan Litinsky
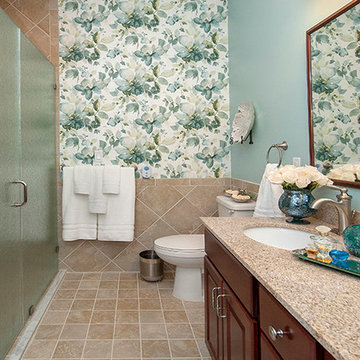
Copyright: MAE Interiors Inc. by Accent Photography
На фото: главная ванная комната в классическом стиле с фасадами с выступающей филенкой, темными деревянными фасадами, душем в нише, унитазом-моноблоком, бежевой плиткой, керамической плиткой, синими стенами, полом из керамической плитки, врезной раковиной и столешницей из гранита
На фото: главная ванная комната в классическом стиле с фасадами с выступающей филенкой, темными деревянными фасадами, душем в нише, унитазом-моноблоком, бежевой плиткой, керамической плиткой, синими стенами, полом из керамической плитки, врезной раковиной и столешницей из гранита
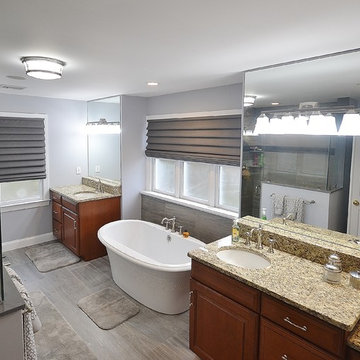
Gorgeous West Chester, PA home master bath remodel. The master bath cabinetry selected is Kabinart Cabinetry in the Providence Door style in cherry wood with a toffee stain and onyx glaze. Countertops are a granite, Santa Cecillia Light. The shower is frameless glass w/ a clean tile design of large porcelain tiles in simple pattern. Relaxing in this tub is a delight. Customer chose an Ella embrossed white freestanding tub by Maax. Fixtures by moen
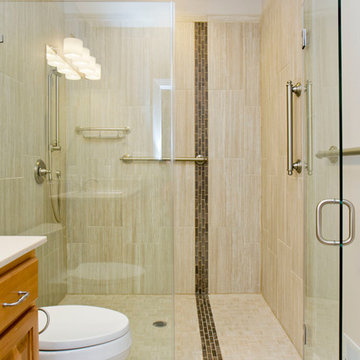
Wheel chair accessible shower, grab bars, with custom tile work.
Свежая идея для дизайна: главная ванная комната среднего размера в стиле неоклассика (современная классика) с фасадами с выступающей филенкой, фасадами цвета дерева среднего тона, душем без бортиков, унитазом-моноблоком, бежевой плиткой, керамической плиткой, бежевыми стенами и полом из керамической плитки - отличное фото интерьера
Свежая идея для дизайна: главная ванная комната среднего размера в стиле неоклассика (современная классика) с фасадами с выступающей филенкой, фасадами цвета дерева среднего тона, душем без бортиков, унитазом-моноблоком, бежевой плиткой, керамической плиткой, бежевыми стенами и полом из керамической плитки - отличное фото интерьера
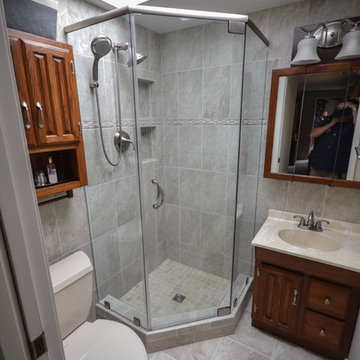
Пример оригинального дизайна: маленькая главная ванная комната в стиле кантри с монолитной раковиной, фасадами с выступающей филенкой, фасадами цвета дерева среднего тона, столешницей из искусственного камня, угловым душем и унитазом-моноблоком для на участке и в саду
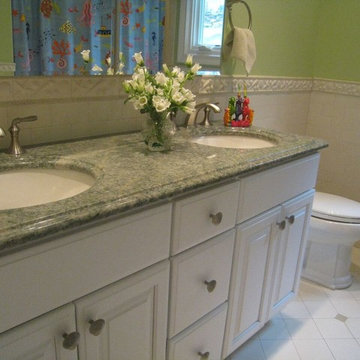
This is a playful, beach-themed children's bathroom with custom Sea Urchin window treatments and shower curtain.
Идея дизайна: ванная комната среднего размера в морском стиле с фасадами с выступающей филенкой, белыми фасадами, ванной в нише, душем над ванной, унитазом-моноблоком, бежевой плиткой, белой плиткой, керамогранитной плиткой, зелеными стенами, полом из керамогранита, душевой кабиной, врезной раковиной и столешницей из гранита
Идея дизайна: ванная комната среднего размера в морском стиле с фасадами с выступающей филенкой, белыми фасадами, ванной в нише, душем над ванной, унитазом-моноблоком, бежевой плиткой, белой плиткой, керамогранитной плиткой, зелеными стенами, полом из керамогранита, душевой кабиной, врезной раковиной и столешницей из гранита
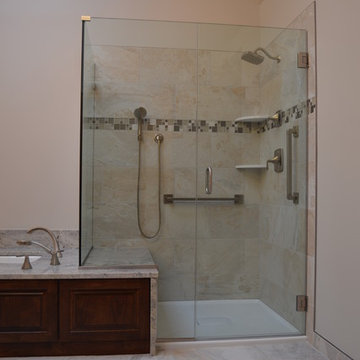
The master bath's foot print stayed the same but the design and layout now feature today's lifestyle.
With the new layout we brought in a large spa like frameless shower stall and soaking tub to relax at the end of a long day.
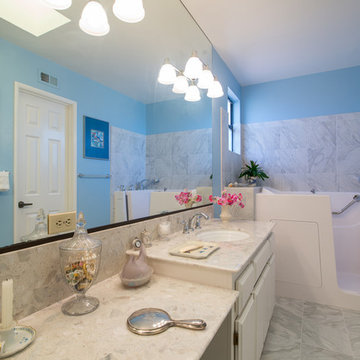
this Rancho Bernardo master suite remodel we recently finished! This incredible master suite features Brantford faucets with "Bianco" Piedrafina countertop and backsplash. The existing cabinets were refinished in a marshmallow cream color to go with the light blue walls. The highlight feature is the Hydrosystems Lifestyle white walk-in tub! We can design functional bathrooms to meet our clients needs! In addition to the master suite remodel, we also remodeled our clients additional bathroom! The second bathroom also features the Brantford faucets with "Bianco" Piedrafina countertop and backsplash. Also, the existing cabinets were refinished in the marshmallow cream color. The shower features a Swan Veritek white shower pan with a clear glass bypass. Morever, the shower has a tile niche with a glass shelf and a reinforced wall for a Elite grab bar. Photos by Scott Basile
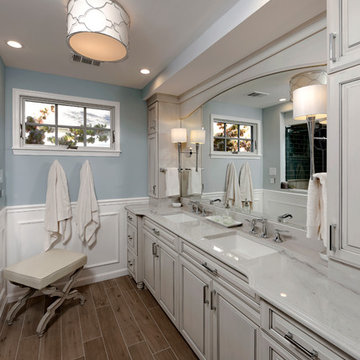
Photos by Bob Narod. Remodeled by Murphy's Design.
На фото: главная ванная комната среднего размера в стиле неоклассика (современная классика) с фасадами с выступающей филенкой, белыми фасадами, душем в нише, унитазом-моноблоком, синими стенами, светлым паркетным полом, врезной раковиной и мраморной столешницей
На фото: главная ванная комната среднего размера в стиле неоклассика (современная классика) с фасадами с выступающей филенкой, белыми фасадами, душем в нише, унитазом-моноблоком, синими стенами, светлым паркетным полом, врезной раковиной и мраморной столешницей
Санузел с фасадами с выступающей филенкой и унитазом-моноблоком – фото дизайна интерьера
4

