Санузел с фасадами с выступающей филенкой и полом из травертина – фото дизайна интерьера
Сортировать:
Бюджет
Сортировать:Популярное за сегодня
161 - 180 из 4 304 фото
1 из 3
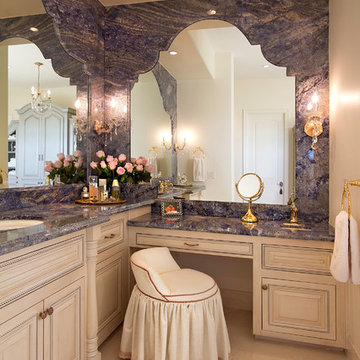
Scottsdale Elegance - Master Suite Bathroom - "Her" Vanity with custom designed stone mirror surround.
На фото: огромная главная ванная комната в классическом стиле с фасадами с выступающей филенкой, бежевыми фасадами, бежевой плиткой, серой плиткой, врезной раковиной, плиткой из листового камня, бежевыми стенами, полом из травертина, столешницей из гранита и синей столешницей
На фото: огромная главная ванная комната в классическом стиле с фасадами с выступающей филенкой, бежевыми фасадами, бежевой плиткой, серой плиткой, врезной раковиной, плиткой из листового камня, бежевыми стенами, полом из травертина, столешницей из гранита и синей столешницей
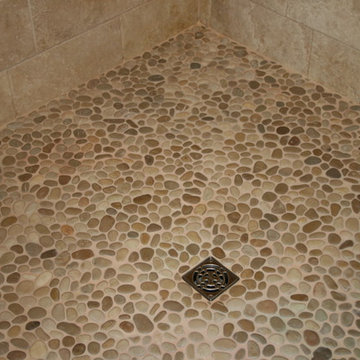
Beautiful master bathroom features peaceful tones and luxurious finishes. The pedestal tub sits on travertine flooring. The built in double sink include custom trim, mirror sconce and marble countertop. The large walk in shower features ceramic tile and pebble flooring
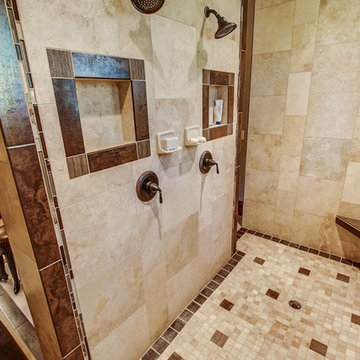
Пример оригинального дизайна: большая главная ванная комната в стиле рустика с фасадами с выступающей филенкой, фасадами цвета дерева среднего тона, отдельно стоящей ванной, двойным душем, унитазом-моноблоком, бежевой плиткой, плиткой из травертина, бежевыми стенами, полом из травертина, накладной раковиной, столешницей из гранита, бежевым полом, открытым душем и разноцветной столешницей
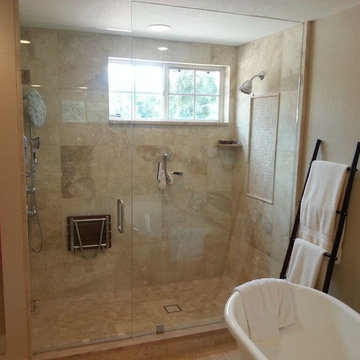
На фото: главная ванная комната среднего размера в стиле шебби-шик с фасадами с выступающей филенкой, бежевыми фасадами, ванной на ножках, душем в нише, унитазом-моноблоком, бежевой плиткой, керамической плиткой, бежевыми стенами, полом из травертина, врезной раковиной и столешницей из гранита с
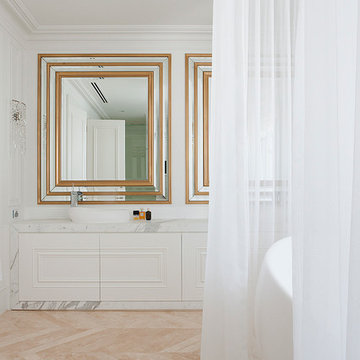
French provincial formal bathroom. Using a unique technique of custom shaped travertine stone, shaped in the same pattern as the external hardwood flooring to maintain continuity. The bathroom has ornate features, such a beautiful symmetrical square mirrors and soft lace curtains around the main bath.
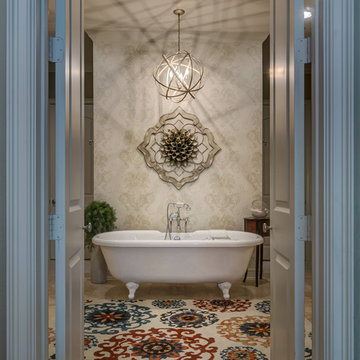
Источник вдохновения для домашнего уюта: главная ванная комната среднего размера в классическом стиле с фасадами с выступающей филенкой, белыми фасадами, ванной на ножках, душем без бортиков, раздельным унитазом, бежевыми стенами, полом из травертина, врезной раковиной, столешницей из гранита, бежевым полом и открытым душем
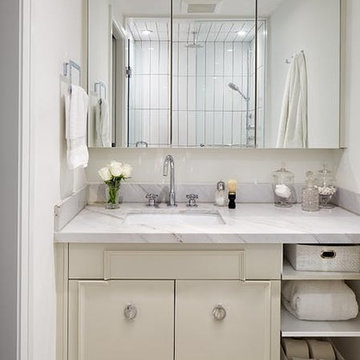
With the very tight space between the vanity and the lavatory, sliding doors were the creative solution to allow us to maximize storage within the vanity itself.
Photo Credit: Donna Griffith
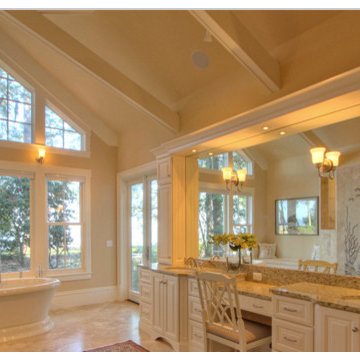
Свежая идея для дизайна: большая главная ванная комната в стиле неоклассика (современная классика) с фасадами с выступающей филенкой, белыми фасадами, отдельно стоящей ванной, бежевыми стенами, полом из травертина, врезной раковиной и столешницей из гранита - отличное фото интерьера
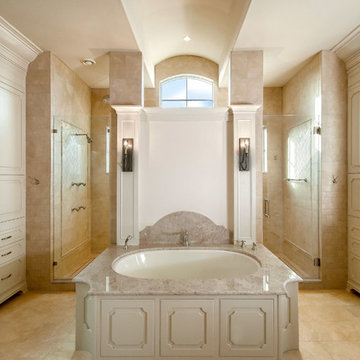
The master bath is highlighted by a large walk-in shower and island-type bath tub. An inset of arabesque tile creates interest.
Пример оригинального дизайна: огромная главная ванная комната в классическом стиле с накладной раковиной, фасадами с выступающей филенкой, белыми фасадами, столешницей из гранита, полновстраиваемой ванной, двойным душем, бежевой плиткой, каменной плиткой, белыми стенами и полом из травертина
Пример оригинального дизайна: огромная главная ванная комната в классическом стиле с накладной раковиной, фасадами с выступающей филенкой, белыми фасадами, столешницей из гранита, полновстраиваемой ванной, двойным душем, бежевой плиткой, каменной плиткой, белыми стенами и полом из травертина
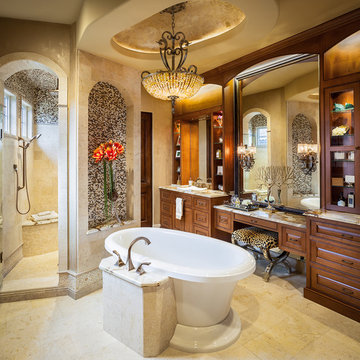
Lake Travis Modern Italian Master Bath by Zbranek & Holt Custom Homes
Stunning lakefront Mediterranean design with exquisite Modern Italian styling throughout. Floor plan provides virtually every room with expansive views to Lake Travis and an exceptional outdoor living space.
Interiors by Chairma Design Group, Photo
B-Rad Photography
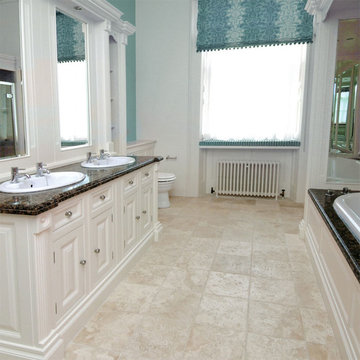
Пример оригинального дизайна: большая главная ванная комната в классическом стиле с белыми фасадами, столешницей из гранита, накладной ванной, полом из травертина, керамической плиткой, фасадами с выступающей филенкой, синими стенами, накладной раковиной, бежевым полом и коричневой столешницей
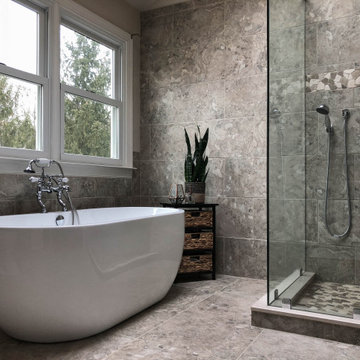
This beautiful large master bathroom remodel was designed with an open concept and traditional styling features glass shower doors and a striking white free-standing tub with stainless steel faucets.
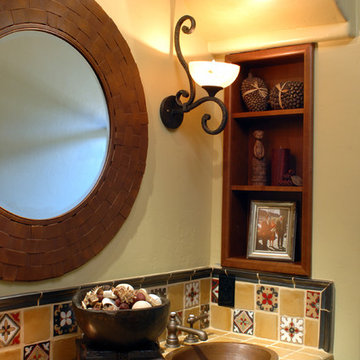
На фото: ванная комната среднего размера в классическом стиле с накладной раковиной, фасадами с выступающей филенкой, фасадами цвета дерева среднего тона, столешницей из плитки, желтой плиткой, керамической плиткой, желтыми стенами, полом из травертина и душевой кабиной с
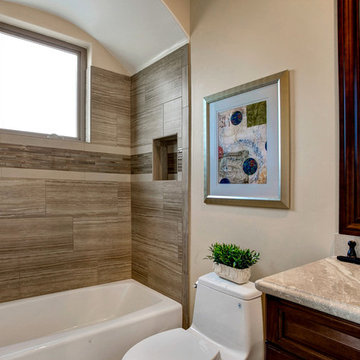
Bath Ensuite
Call James Clark
858-967-1048
Свежая идея для дизайна: большая ванная комната в средиземноморском стиле с фасадами с выступающей филенкой, фасадами цвета дерева среднего тона, накладной ванной, душем над ванной, унитазом-моноблоком, бежевой плиткой, каменной плиткой, бежевыми стенами, полом из травертина, врезной раковиной, мраморной столешницей и бежевым полом - отличное фото интерьера
Свежая идея для дизайна: большая ванная комната в средиземноморском стиле с фасадами с выступающей филенкой, фасадами цвета дерева среднего тона, накладной ванной, душем над ванной, унитазом-моноблоком, бежевой плиткой, каменной плиткой, бежевыми стенами, полом из травертина, врезной раковиной, мраморной столешницей и бежевым полом - отличное фото интерьера

We took this dated Master Bathroom and leveraged its size to create a spa like space and experience. The expansive space features a large vanity with storage cabinets that feature SOLLiD Value Series – Tahoe Ash cabinets, Fairmont Designs Apron sinks, granite countertops and Tahoe Ash matching mirror frames for a modern rustic feel. The design is completed with Jeffrey Alexander by Hardware Resources Durham cabinet pulls that are a perfect touch to the design. We removed the glass block snail shower and the large tub deck and replaced them with a large walk-in shower and stand-alone bathtub to maximize the size and feel of the space. The floor tile is travertine and the shower is a mix of travertine and marble. The water closet is accented with Stikwood Reclaimed Weathered Wood to bring a little character to a usually neglected spot!

Пример оригинального дизайна: большая главная ванная комната в классическом стиле с фасадами с выступающей филенкой, белыми фасадами, отдельно стоящей ванной, душем в нише, раздельным унитазом, бежевой плиткой, коричневой плиткой, серой плиткой, каменной плиткой, бежевыми стенами, полом из травертина, врезной раковиной, столешницей из гранита, бежевым полом и душем с распашными дверями
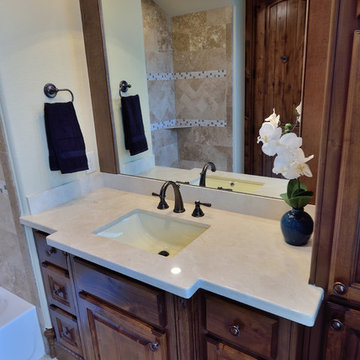
Свежая идея для дизайна: большая главная ванная комната в средиземноморском стиле с фасадами с выступающей филенкой, фасадами цвета дерева среднего тона, ванной в нише, душем над ванной, бежевой плиткой, керамической плиткой, бежевыми стенами, полом из травертина, врезной раковиной, мраморной столешницей, бежевым полом и шторкой для ванной - отличное фото интерьера
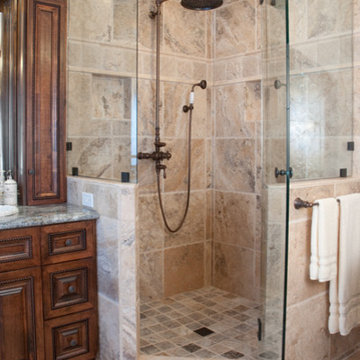
Photographer: Patricia Bean
Пример оригинального дизайна: главная ванная комната среднего размера в классическом стиле с фасадами с выступающей филенкой, темными деревянными фасадами, столешницей из гранита, накладной раковиной, угловым душем, унитазом-моноблоком, бежевой плиткой, каменной плиткой, белыми стенами и полом из травертина
Пример оригинального дизайна: главная ванная комната среднего размера в классическом стиле с фасадами с выступающей филенкой, темными деревянными фасадами, столешницей из гранита, накладной раковиной, угловым душем, унитазом-моноблоком, бежевой плиткой, каменной плиткой, белыми стенами и полом из травертина
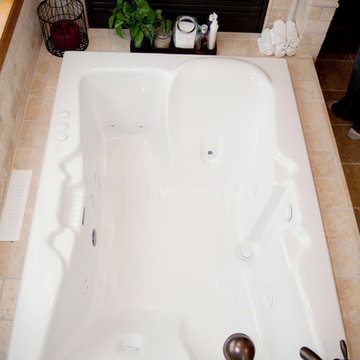
На фото: большая главная ванная комната в классическом стиле с настольной раковиной, фасадами с выступающей филенкой, темными деревянными фасадами, столешницей из гранита, угловым душем, раздельным унитазом, коричневой плиткой, каменной плиткой, бежевыми стенами и полом из травертина
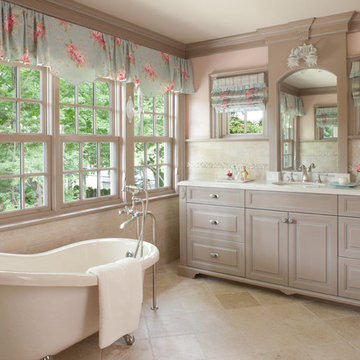
This Bath is a complete re-work of the original Master Bath in the house. We re-oriented the space to create access to a new walk-in closet for the owner. We also added multiple windows and provided a space for an attractive free-standing bath tub. The bath opens onto a make-up and dressing area; the shell top cabinet at the end of the view line across the bath was relocated from the original homes Living Room and designed into this location to be the focal point as you enter the space. The homeowner was delighted that we could relocate this cabinet as it provides a daily reminder of the antiquity of the home in an entirely new space. The floors are a very soft colored un-filled travertine which gives an aged look to this totally new and updated space. The vanity is a custom cabinet with furniture leg corners made to look like it could have been an antique. Wainscot panels and millwork were designed to match the detailing in the Master Bedroom immediately adjacent to this space as well as the heavy detail work throughout the home. The owner is thrilled with this new space and its sense of combining old and new styles together.
Санузел с фасадами с выступающей филенкой и полом из травертина – фото дизайна интерьера
9

