Санузел с фасадами с выступающей филенкой и полом из известняка – фото дизайна интерьера
Сортировать:
Бюджет
Сортировать:Популярное за сегодня
21 - 40 из 1 129 фото
1 из 3
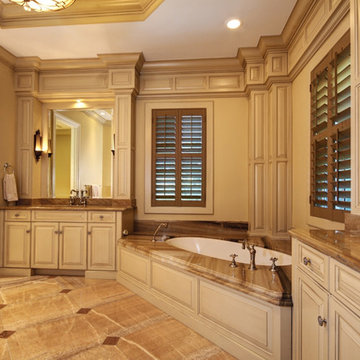
Пример оригинального дизайна: большая главная ванная комната в классическом стиле с фасадами с выступающей филенкой, бежевыми фасадами, угловой ванной, унитазом-моноблоком, бежевыми стенами, полом из известняка, врезной раковиной, столешницей из оникса и бежевым полом
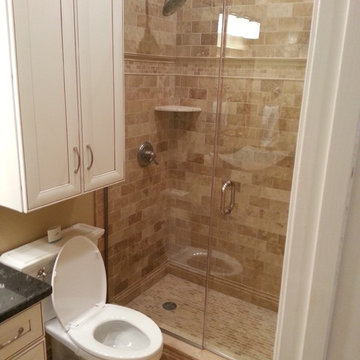
Small powder room that used to have a bathtub and turned into walk-in shower.
Идея дизайна: маленькая детская ванная комната в стиле неоклассика (современная классика) с фасадами с выступающей филенкой, белыми фасадами, столешницей из гранита, бежевой плиткой, каменной плиткой, бежевыми стенами и полом из известняка для на участке и в саду
Идея дизайна: маленькая детская ванная комната в стиле неоклассика (современная классика) с фасадами с выступающей филенкой, белыми фасадами, столешницей из гранита, бежевой плиткой, каменной плиткой, бежевыми стенами и полом из известняка для на участке и в саду
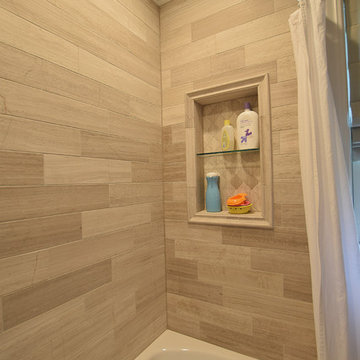
Bathroom situated off the nursery, This bathroom features Legno Limestone tile on the floor and shower walls, White acrylic tub, all fixtures featured are Chrome. Quartz Vanity top and window sill. Kraftmaid Espresso vanity cabinet with matching end panel. 2 Stage crown molding. Light gray wall color.
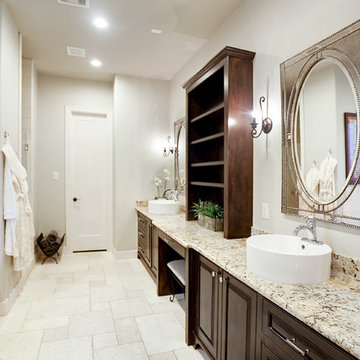
Пример оригинального дизайна: большая главная ванная комната в средиземноморском стиле с фасадами с выступающей филенкой, коричневыми фасадами, накладной ванной, серыми стенами, полом из известняка, настольной раковиной, столешницей из гранита и белым полом

The marble tile shower has a barn-style sliding shower door. Even small spaces need a well designed lighting plan; the bath’s skylight provides natural lighting, while the floating light shelf with small puck lights and a hidden strip light at the rear provide additional lighting.
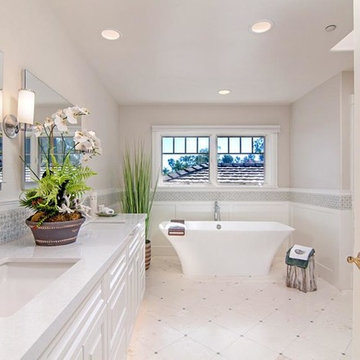
Preview First Photography
Стильный дизайн: большая главная ванная комната в стиле неоклассика (современная классика) с фасадами с выступающей филенкой, белыми фасадами, отдельно стоящей ванной, двойным душем, унитазом-моноблоком, белой плиткой, каменной плиткой, белыми стенами, полом из известняка, врезной раковиной, столешницей из искусственного кварца и белым полом - последний тренд
Стильный дизайн: большая главная ванная комната в стиле неоклассика (современная классика) с фасадами с выступающей филенкой, белыми фасадами, отдельно стоящей ванной, двойным душем, унитазом-моноблоком, белой плиткой, каменной плиткой, белыми стенами, полом из известняка, врезной раковиной, столешницей из искусственного кварца и белым полом - последний тренд
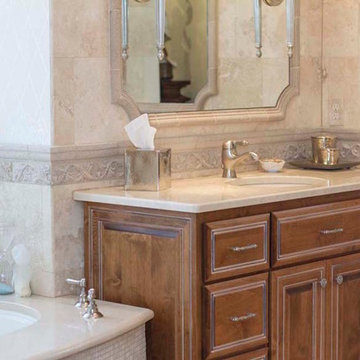
На фото: главная ванная комната среднего размера в классическом стиле с фасадами с выступающей филенкой, фасадами цвета дерева среднего тона, ванной в нише, раздельным унитазом, бежевой плиткой, плиткой из известняка, бежевыми стенами, полом из известняка, врезной раковиной, столешницей из известняка и бежевым полом
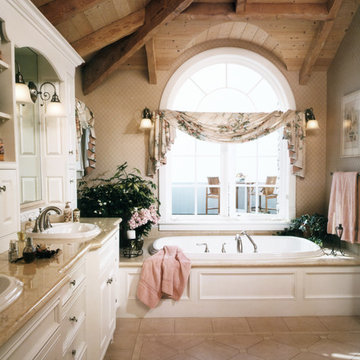
Luxurious modern take on a traditional white Italian villa. An entry with a silver domed ceiling, painted moldings in patterns on the walls and mosaic marble flooring create a luxe foyer. Into the formal living room, cool polished Crema Marfil marble tiles contrast with honed carved limestone fireplaces throughout the home, including the outdoor loggia. Ceilings are coffered with white painted
crown moldings and beams, or planked, and the dining room has a mirrored ceiling. Bathrooms are white marble tiles and counters, with dark rich wood stains or white painted. The hallway leading into the master bedroom is designed with barrel vaulted ceilings and arched paneled wood stained doors. The master bath and vestibule floor is covered with a carpet of patterned mosaic marbles, and the interior doors to the large walk in master closets are made with leaded glass to let in the light. The master bedroom has dark walnut planked flooring, and a white painted fireplace surround with a white marble hearth.
The kitchen features white marbles and white ceramic tile backsplash, white painted cabinetry and a dark stained island with carved molding legs. Next to the kitchen, the bar in the family room has terra cotta colored marble on the backsplash and counter over dark walnut cabinets. Wrought iron staircase leading to the more modern media/family room upstairs.
Project Location: North Ranch, Westlake, California. Remodel designed by Maraya Interior Design. From their beautiful resort town of Ojai, they serve clients in Montecito, Hope Ranch, Malibu, Westlake and Calabasas, across the tri-county areas of Santa Barbara, Ventura and Los Angeles, south to Hidden Hills- north through Solvang and more.
Whitewashed beams and planked ceiling, with limestone tile floors in this cottage on the beach,
Kurt Magness, architect
Stan Tenpenny, contractor
photo by peter Malinowski
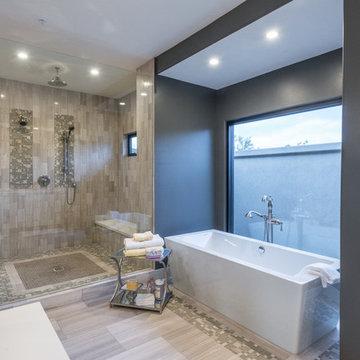
This master bath design features a large double shower in limestone, marble and glass.
На фото: огромная главная ванная комната в стиле неоклассика (современная классика) с фасадами с выступающей филенкой, белыми фасадами, отдельно стоящей ванной, двойным душем, унитазом-моноблоком, серой плиткой, каменной плиткой, серыми стенами, полом из известняка, накладной раковиной, столешницей из кварцита, бежевым полом и душем с распашными дверями с
На фото: огромная главная ванная комната в стиле неоклассика (современная классика) с фасадами с выступающей филенкой, белыми фасадами, отдельно стоящей ванной, двойным душем, унитазом-моноблоком, серой плиткой, каменной плиткой, серыми стенами, полом из известняка, накладной раковиной, столешницей из кварцита, бежевым полом и душем с распашными дверями с
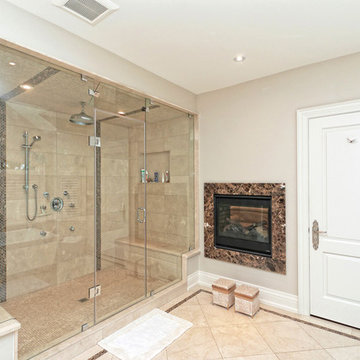
Идея дизайна: большая главная ванная комната в стиле неоклассика (современная классика) с фасадами с выступающей филенкой, белыми фасадами, отдельно стоящей ванной, душем в нише, бежевой плиткой, серыми стенами, врезной раковиной, полом из известняка, бежевым полом и душем с распашными дверями
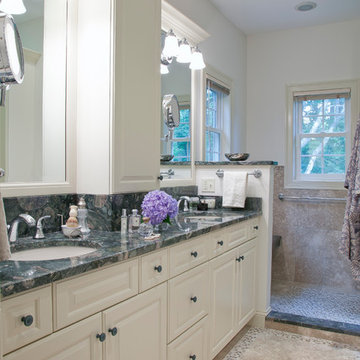
A decorative tile borders this master bathroom floor and shower area. The mosaics incorporate color from the other materials used in this spa-like master bathroom. Photography by: Chrissy Racho
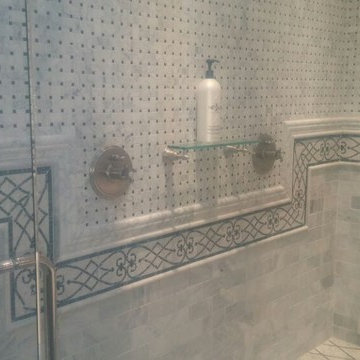
На фото: главная ванная комната среднего размера в классическом стиле с фасадами с выступающей филенкой, темными деревянными фасадами, отдельно стоящей ванной, душем в нише, серой плиткой, плиткой из известняка, серыми стенами, полом из известняка, врезной раковиной, мраморной столешницей, серым полом и душем с распашными дверями с
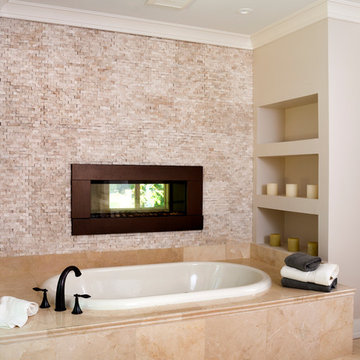
AV Architects + Builders
Location: McLean, VA, USA
This fabulous rustic-modern home measures more than 10,000 square feet with 2,000 square feet of customized outdoor spaces. The focus of our design was to create an open-floor layout and have each room connect with the next. Suitable for both family and entertaining purposes, our design offers all natural materials both on the interior and exterior. Not only does the interior offer plenty of room for entertaining, but we added a grotto and a pool to help move the fun to the outdoors. It truly is meant to make you feel like you’re on vacation all-year round.
Stacy Zarin Photography
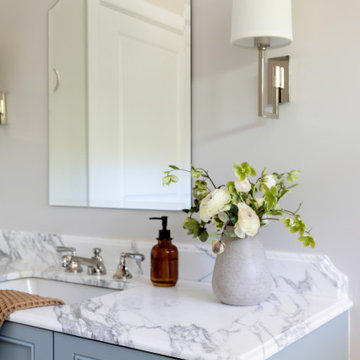
Идея дизайна: огромная ванная комната в стиле кантри с фасадами с выступающей филенкой, синими фасадами, душем в нише, унитазом-моноблоком, белой плиткой, белыми стенами, полом из известняка, душевой кабиной, накладной раковиной, мраморной столешницей, серым полом, душем с распашными дверями, белой столешницей, сиденьем для душа, тумбой под одну раковину и встроенной тумбой
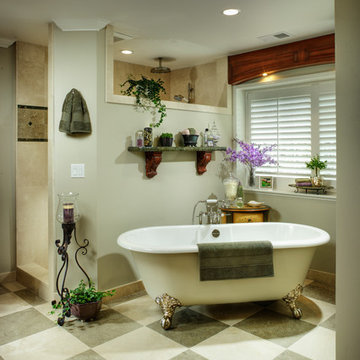
Пример оригинального дизайна: большая главная ванная комната в классическом стиле с фасадами с выступающей филенкой, темными деревянными фасадами, ванной на ножках, угловым душем, унитазом-моноблоком, разноцветной плиткой, каменной плиткой, зелеными стенами, полом из известняка, врезной раковиной, столешницей из гранита, разноцветным полом и душем с распашными дверями
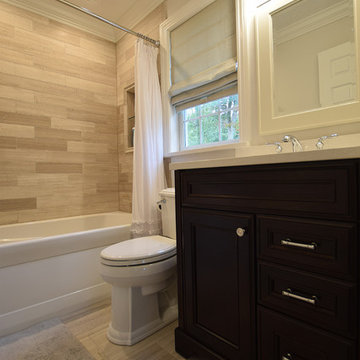
Bathroom situated off the nursery, This bathroom features Legno Limestone tile on the floor and shower walls, White acrylic tub, all fixtures featured are Chrome. Quartz Vanity top and window sill. Kraftmaid Espresso vanity cabinet with matching end panel. 2 Stage crown molding. Light gray wall color.
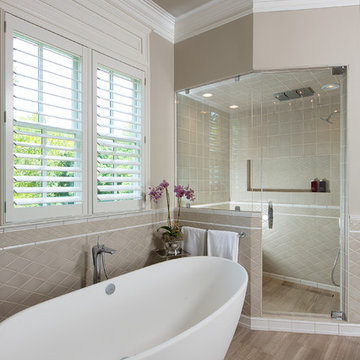
© Willett Photography www.willettphoto.com — in Atlanta, GA.
Источник вдохновения для домашнего уюта: большая главная ванная комната в современном стиле с бежевыми фасадами, отдельно стоящей ванной, угловым душем, керамической плиткой, полом из известняка, фасадами с выступающей филенкой, бежевой плиткой, бежевыми стенами, настольной раковиной и столешницей из гранита
Источник вдохновения для домашнего уюта: большая главная ванная комната в современном стиле с бежевыми фасадами, отдельно стоящей ванной, угловым душем, керамической плиткой, полом из известняка, фасадами с выступающей филенкой, бежевой плиткой, бежевыми стенами, настольной раковиной и столешницей из гранита
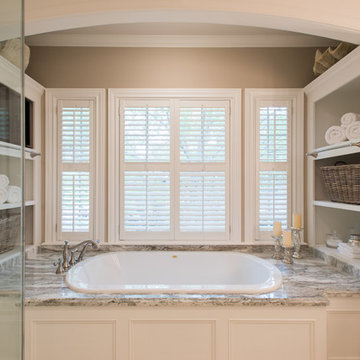
Master Bathroom with soaking tub, rain shower, custom designed arch, cabinets, crown molding, and built ins,
Custom designed countertops, flooring shower tile.
Built in refrigerator, coffee maker, TV, hidden appliances, mobile device station. Separate space plan for custom design and built amour and furnishings. Photo Credit:
Michael Hunter
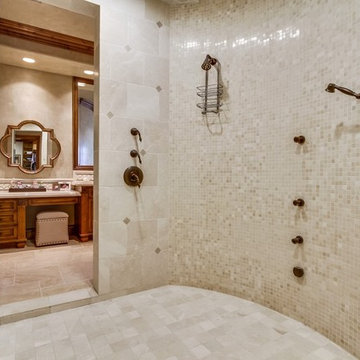
Mediterranean Style New Construction, Shay Realtors,
Scott M Grunst - Architect -
Master Bath room - We designed the custom cabinets and tile for this large shower.
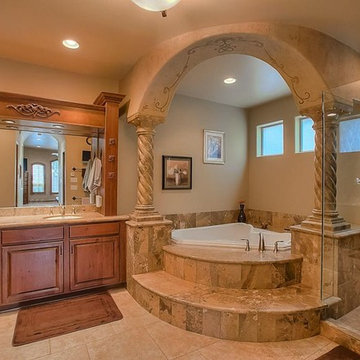
Стильный дизайн: главная ванная комната среднего размера в стиле фьюжн с фасадами с выступающей филенкой, фасадами цвета дерева среднего тона, накладной ванной, душем в нише, бежевой плиткой, каменной плиткой, бежевыми стенами, полом из известняка, врезной раковиной и столешницей из гранита - последний тренд
Санузел с фасадами с выступающей филенкой и полом из известняка – фото дизайна интерьера
2

