Санузел с фасадами с выступающей филенкой и плиткой мозаикой – фото дизайна интерьера
Сортировать:
Бюджет
Сортировать:Популярное за сегодня
201 - 220 из 2 173 фото
1 из 3
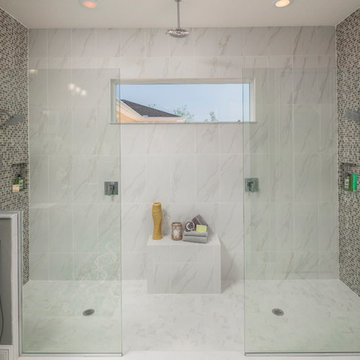
Свежая идея для дизайна: большая главная ванная комната в стиле неоклассика (современная классика) с серыми фасадами, серой плиткой, плиткой мозаикой, серыми стенами, мраморным полом, врезной раковиной, столешницей из искусственного камня, разноцветным полом, открытым душем, фасадами с выступающей филенкой, двойным душем и серой столешницей - отличное фото интерьера
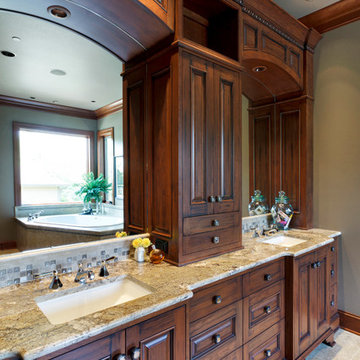
Идея дизайна: ванная комната в классическом стиле с врезной раковиной, фасадами с выступающей филенкой, темными деревянными фасадами, столешницей из гранита, бежевой плиткой и плиткой мозаикой
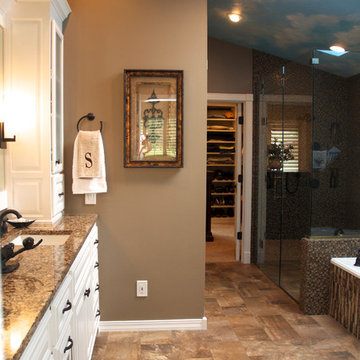
Before, the room terminated with a standard fiberglass shower insert with shiny brass hardware. The toilet was exposed to the room and two closets flanked the cast marble jetted tub.
The renovation opened the far end of the room into an adjoining bedroom that became the closet. A water closet was created for privacy and a large, spa-like walk-in shower is big enough for two. This master bathroom features neutral colors that are accented with brilliant Cambria® Canterberry Quartz countertops and a combination of stone, marble and glass mosaic tile. The sloped ceiling features a realistic sky mural. Mirror-mounted sconces amplify the light as the new cabinetry makes the most of the high ceiling.
Julie Austin Photography (www.julieaustinphotography.com)
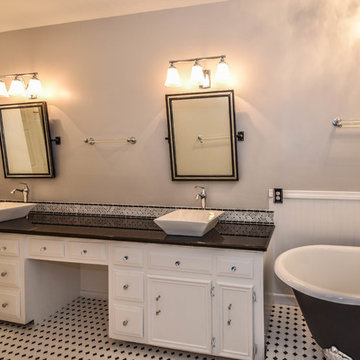
This Houston bathroom features polished chrome and a black-and-white palette, lending plenty of glamour and visual drama.
"We incorporated many of the latest bathroom design trends - like the metallic finish on the claw feet of the tub; crisp, bright whites and the oversized tiles on the shower wall," says Outdoor Homescapes' interior project designer, Lisha Maxey. "But the overall look is classic and elegant and will hold up well for years to come."
As you can see from the "before" pictures, this 300-square foot, long, narrow space has come a long way from its outdated, wallpaper-bordered beginnings.
"The client - a Houston woman who works as a physician's assistant - had absolutely no idea what to do with her bathroom - she just knew she wanted it updated," says Outdoor Homescapes of Houston owner Wayne Franks. "Lisha did a tremendous job helping this woman find her own personal style while keeping the project enjoyable and organized."
Let's start the tour with the new, updated floors. Black-and-white Carrara marble mosaic tile has replaced the old 8-inch tiles. (All the tile, by the way, came from Floor & Décor. So did the granite countertop.)
The walls, meanwhile, have gone from ho-hum beige to Agreeable Gray by Sherwin Williams. (The trim is Reflective White, also by Sherwin Williams.)
Polished "Absolute Black" granite now gleams where the pink-and-gray marble countertops used to be; white vessel bowls have replaced the black undermount black sinks and the cabinets got an update with glass-and-chrome knobs and pulls (note the matching towel bars):
The outdated black tub also had to go. In its place we put a doorless shower.
Across from the shower sits a claw foot tub - a 66' inch Sanford cast iron model in black, with polished chrome Imperial feet. "The waincoting behind it and chandelier above it," notes Maxey, "adds an upscale, finished look and defines the tub area as a separate space."
The shower wall features 6 x 18-inch tiles in a brick pattern - "White Ice" porcelain tile on top, "Absolute Black" granite on the bottom. A beautiful tile mosaic border - Bianco Carrara basketweave marble - serves as an accent ribbon between the two. Covering the shower floor - a classic white porcelain hexagon tile. Mounted above - a polished chrome European rainshower head.
"As always, the client was able to look at - and make changes to - 3D renderings showing how the bathroom would look from every angle when done," says Franks. "Having that kind of control over the details has been crucial to our client satisfaction," says Franks. "And it's definitely paid off for us, in all our great reviews on Houzz and in our Best of Houzz awards for customer service."
And now on to final details!
Accents and décor from Restoration Hardware definitely put Maxey's designer touch on the space - the iron-and-wood French chandelier, polished chrome vanity lights and swivel mirrors definitely knocked this bathroom remodel out of the park!
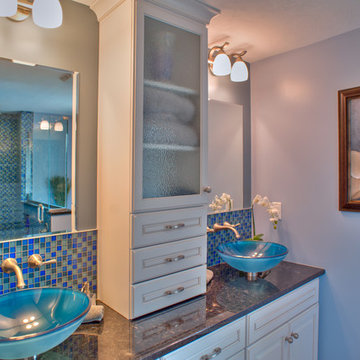
Custom blue glass tile shower with Dura Supreme cabinetry, Volga Blue granite and Moen fixtures.
Photos by Keith Tharp
На фото: ванная комната среднего размера в современном стиле с фасадами с выступающей филенкой, белыми фасадами, душем в нише, раздельным унитазом, синей плиткой, плиткой мозаикой, белыми стенами, душевой кабиной, настольной раковиной и столешницей из гранита с
На фото: ванная комната среднего размера в современном стиле с фасадами с выступающей филенкой, белыми фасадами, душем в нише, раздельным унитазом, синей плиткой, плиткой мозаикой, белыми стенами, душевой кабиной, настольной раковиной и столешницей из гранита с
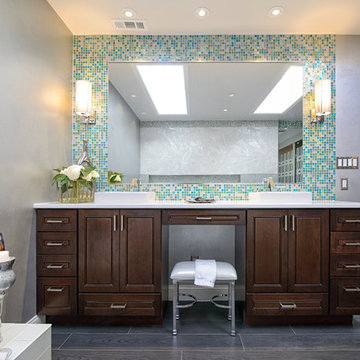
Photography by Maxine Schnitzer
На фото: большая главная ванная комната в современном стиле с фасадами с выступающей филенкой, темными деревянными фасадами, накладной ванной, душем в нише, раздельным унитазом, настольной раковиной, столешницей из искусственного кварца, разноцветной плиткой, плиткой мозаикой, серыми стенами и полом из керамогранита
На фото: большая главная ванная комната в современном стиле с фасадами с выступающей филенкой, темными деревянными фасадами, накладной ванной, душем в нише, раздельным унитазом, настольной раковиной, столешницей из искусственного кварца, разноцветной плиткой, плиткой мозаикой, серыми стенами и полом из керамогранита
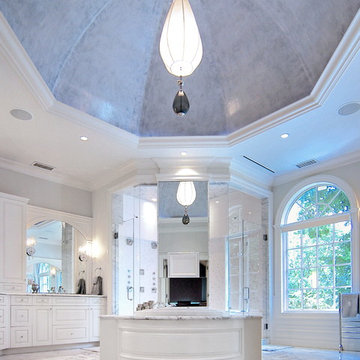
For this commission the client hired us to do the interiors of their new home which was under construction. The style of the house was very traditional however the client wanted the interiors to be transitional, a mixture of contemporary with more classic design. We assisted the client in all of the material, fixture, lighting, cabinetry and built-in selections for the home. The floors throughout the first floor of the home are a creme marble in different patterns to suit the particular room; the dining room has a marble mosaic inlay in the tradition of an oriental rug. The ground and second floors are hardwood flooring with a herringbone pattern in the bedrooms. Each of the seven bedrooms has a custom ensuite bathroom with a unique design. The master bathroom features a white and gray marble custom inlay around the wood paneled tub which rests below a venetian plaster domes and custom glass pendant light. We also selected all of the furnishings, wall coverings, window treatments, and accessories for the home. Custom draperies were fabricated for the sitting room, dining room, guest bedroom, master bedroom, and for the double height great room. The client wanted a neutral color scheme throughout the ground floor; fabrics were selected in creams and beiges in many different patterns and textures. One of the favorite rooms is the sitting room with the sculptural white tete a tete chairs. The master bedroom also maintains a neutral palette of creams and silver including a venetian mirror and a silver leafed folding screen. Additional unique features in the home are the layered capiz shell walls at the rear of the great room open bar, the double height limestone fireplace surround carved in a woven pattern, and the stained glass dome at the top of the vaulted ceilings in the great room.
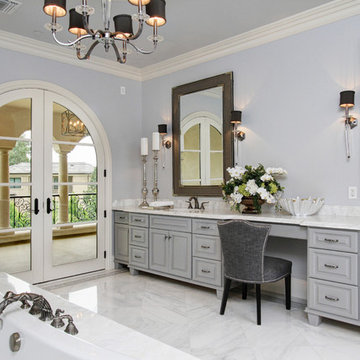
Источник вдохновения для домашнего уюта: большая главная ванная комната в стиле неоклассика (современная классика) с врезной раковиной, фасадами с выступающей филенкой, белыми фасадами, мраморной столешницей, накладной ванной, белой плиткой, плиткой мозаикой, серыми стенами и мраморным полом
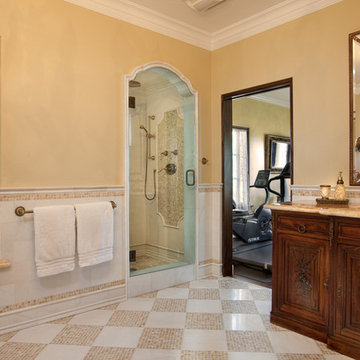
Стильный дизайн: большая главная ванная комната с врезной раковиной, фасадами с выступающей филенкой, темными деревянными фасадами, мраморной столешницей, ванной в нише, душем в нише, бежевой плиткой и плиткой мозаикой - последний тренд
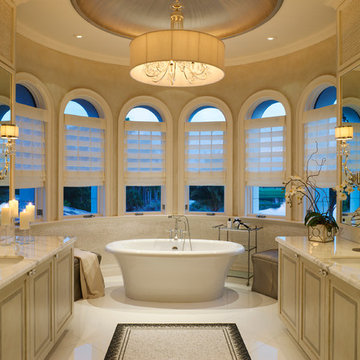
Источник вдохновения для домашнего уюта: большая главная ванная комната в классическом стиле с врезной раковиной, отдельно стоящей ванной, фасадами с выступающей филенкой, бежевыми фасадами, бежевой плиткой, плиткой мозаикой, бежевыми стенами, полом из керамической плитки, мраморной столешницей и белым полом
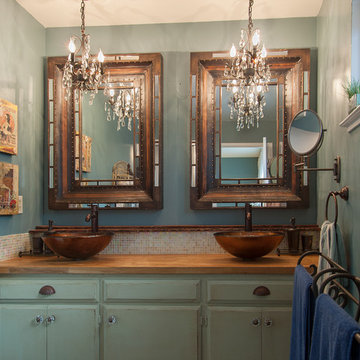
click here to see BEFORE photos / AFTER photos http://ayeletdesigns.com/sunnyvale17/
Photos credit to Arnona Oren Photography
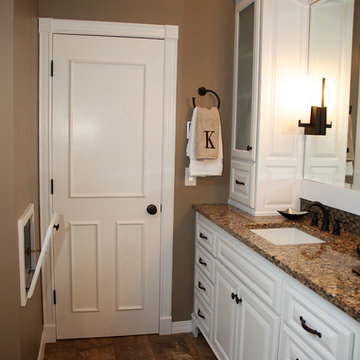
The spa-like master bathroom features neutral colors that are accented with brilliant Cambria® Canterberry Quartz countertops and a combination of stone, marble and glass mosaic tile. The sloped ceiling features a realistic sky mural. Mirror-mounted sconces amplify the light as the new cabinetry makes the most of the high ceiling. A dedicated drawer for hair appliances is extra deep and has a built-in electrical strip and a tile base to prevent scorching.
A laundry shoot was added behind the door.
Julie Austin Photography (www.julieaustinphotography.com)
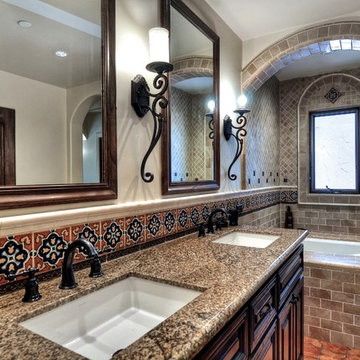
Стильный дизайн: главная ванная комната среднего размера в средиземноморском стиле с фасадами с выступающей филенкой, коричневыми фасадами, угловым душем, бежевой плиткой, плиткой мозаикой, белыми стенами, полом из керамогранита, врезной раковиной, столешницей из гранита, коричневым полом и душем с распашными дверями - последний тренд
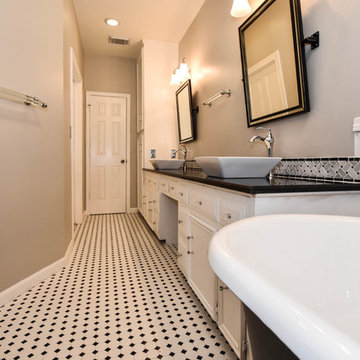
This Houston bathroom remodel is timeless, yet on-trend - with creative tile patterns, polished chrome and a black-and-white palette lending plenty of glamour and visual drama.
"We incorporated many of the latest bathroom design trends - like the metallic finish on the claw feet of the tub; crisp, bright whites and the oversized tiles on the shower wall," says Outdoor Homescapes' interior project designer, Lisha Maxey. "But the overall look is classic and elegant and will hold up well for years to come."
As you can see from the "before" pictures, this 300-square foot, long, narrow space has come a long way from its outdated, wallpaper-bordered beginnings.
"The client - a Houston woman who works as a physician's assistant - had absolutely no idea what to do with her bathroom - she just knew she wanted it updated," says Outdoor Homescapes of Houston owner Wayne Franks. "Lisha did a tremendous job helping this woman find her own personal style while keeping the project enjoyable and organized."
Let's start the tour with the new, updated floors. Black-and-white Carrara marble mosaic tile has replaced the old 8-inch tiles. (All the tile, by the way, came from Floor & Décor. So did the granite countertop.)
The walls, meanwhile, have gone from ho-hum beige to Agreeable Gray by Sherwin Williams. (The trim is Reflective White, also by Sherwin Williams.)
Polished "Absolute Black" granite now gleams where the pink-and-gray marble countertops used to be; white vessel bowls have replaced the black undermount black sinks and the cabinets got an update with glass-and-chrome knobs and pulls (note the matching towel bars):
The outdated black tub also had to go. In its place we put a doorless shower.
Across from the shower sits a claw foot tub - a 66' inch Sanford cast iron model in black, with polished chrome Imperial feet. "The waincoting behind it and chandelier above it," notes Maxey, "adds an upscale, finished look and defines the tub area as a separate space."
The shower wall features 6 x 18-inch tiles in a brick pattern - "White Ice" porcelain tile on top, "Absolute Black" granite on the bottom. A beautiful tile mosaic border - Bianco Carrara basketweave marble - serves as an accent ribbon between the two. Covering the shower floor - a classic white porcelain hexagon tile. Mounted above - a polished chrome European rainshower head.
"As always, the client was able to look at - and make changes to - 3D renderings showing how the bathroom would look from every angle when done," says Franks. "Having that kind of control over the details has been crucial to our client satisfaction," says Franks. "And it's definitely paid off for us, in all our great reviews on Houzz and in our Best of Houzz awards for customer service."
And now on to final details!
Accents and décor from Restoration Hardware definitely put Maxey's designer touch on the space - the iron-and-wood French chandelier, polished chrome vanity lights and swivel mirrors definitely knocked this bathroom remodel out of the park!
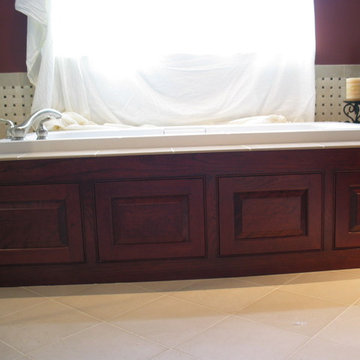
Cherry Jacuzzi Tub Panels
with Access Panels
Handcrafted by:
Taylor Made Cabinets, Leominster MA
На фото: главная ванная комната среднего размера в классическом стиле с фасадами с выступающей филенкой, белой плиткой, плиткой мозаикой, оранжевыми стенами, накладной ванной, фасадами цвета дерева среднего тона, полом из керамогранита, столешницей из плитки, бежевым полом и бежевой столешницей
На фото: главная ванная комната среднего размера в классическом стиле с фасадами с выступающей филенкой, белой плиткой, плиткой мозаикой, оранжевыми стенами, накладной ванной, фасадами цвета дерева среднего тона, полом из керамогранита, столешницей из плитки, бежевым полом и бежевой столешницей
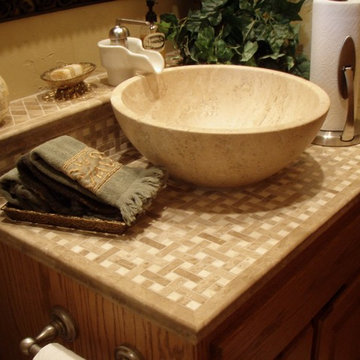
Beautiful round natural travertine vessel sink. The sink is available in different stone types, dimensions and colors. It's a stand alone sink that works well in this bathrooms' color scheme.
Carved Stone Creations, Inc. 866-759-1920
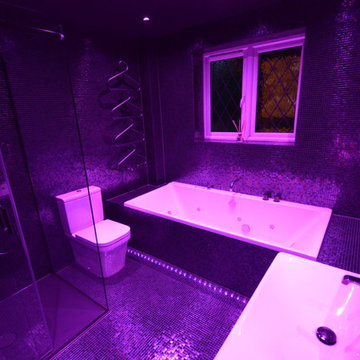
www.knoetze.co.uk
Стильный дизайн: главная ванная комната среднего размера в современном стиле с фасадами с выступающей филенкой, черными фасадами, гидромассажной ванной, душем без бортиков, биде, черной плиткой, плиткой мозаикой, черными стенами, полом из мозаичной плитки, подвесной раковиной и столешницей из искусственного кварца - последний тренд
Стильный дизайн: главная ванная комната среднего размера в современном стиле с фасадами с выступающей филенкой, черными фасадами, гидромассажной ванной, душем без бортиков, биде, черной плиткой, плиткой мозаикой, черными стенами, полом из мозаичной плитки, подвесной раковиной и столешницей из искусственного кварца - последний тренд
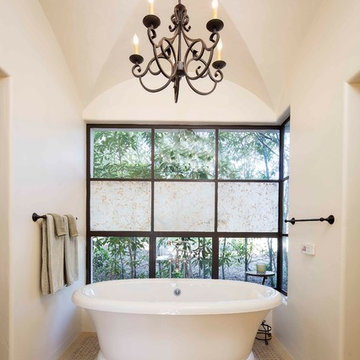
Montectio Spanish Estate Interior and Exterior. Offered by The Grubb Campbell Group, Village Properties.
На фото: большая главная ванная комната в средиземноморском стиле с фасадами с выступающей филенкой, фасадами цвета дерева среднего тона, отдельно стоящей ванной, белыми стенами, полом из травертина, накладной раковиной и плиткой мозаикой с
На фото: большая главная ванная комната в средиземноморском стиле с фасадами с выступающей филенкой, фасадами цвета дерева среднего тона, отдельно стоящей ванной, белыми стенами, полом из травертина, накладной раковиной и плиткой мозаикой с
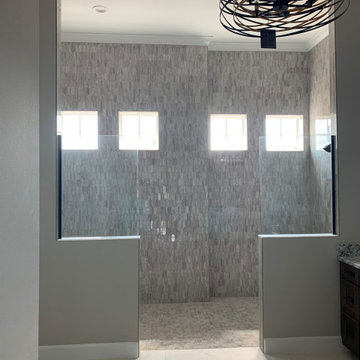
Стильный дизайн: большая главная ванная комната в современном стиле с фасадами с выступающей филенкой, коричневыми фасадами, двойным душем, унитазом-моноблоком, плиткой мозаикой, полом из керамогранита, накладной раковиной, столешницей из гранита, белым полом, открытым душем, бежевой столешницей, тумбой под две раковины и встроенной тумбой - последний тренд
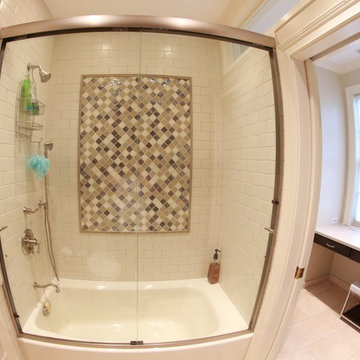
Стильный дизайн: маленькая ванная комната в стиле неоклассика (современная классика) с фасадами с выступающей филенкой, темными деревянными фасадами, ванной в нише, душем над ванной, унитазом-моноблоком, бежевой плиткой, коричневой плиткой, белой плиткой, плиткой мозаикой, бежевыми стенами, полом из керамической плитки, душевой кабиной, врезной раковиной и столешницей из искусственного камня для на участке и в саду - последний тренд
Санузел с фасадами с выступающей филенкой и плиткой мозаикой – фото дизайна интерьера
11

