Санузел с фасадами с выступающей филенкой и коричневыми стенами – фото дизайна интерьера
Сортировать:
Бюджет
Сортировать:Популярное за сегодня
121 - 140 из 1 912 фото
1 из 3
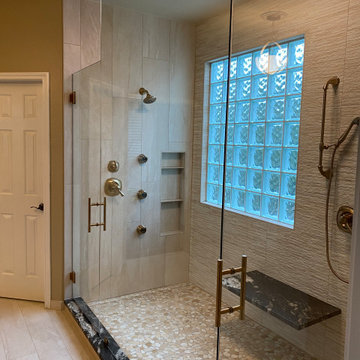
Custom Surface Solutions (www.css-tile.com) - Owner Craig Thompson (512) 966-8296. This project shows a complete master bathroom remodel with before and after pictures including large 9' 6" shower replacing tub / shower combo with dual shower heads, body spray, rail mounted hand-held shower head and 3-shelf shower niches. Titanium granite seat, curb cap with flat pebble shower floor and linear drains. 12" x 48" porcelain tile with aligned layout pattern on shower end walls and 12" x 24" textured tile on back wall. Dual glass doors with center glass curb-to-ceiling. 12" x 8" bathroom floor with matching tile wall base. Titanium granite vanity countertop and backsplash.
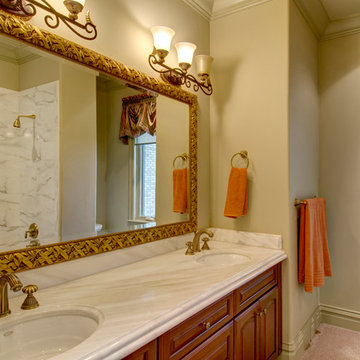
Идея дизайна: большая главная ванная комната в викторианском стиле с фасадами с выступающей филенкой, фасадами цвета дерева среднего тона, полновстраиваемой ванной, душем над ванной, унитазом-моноблоком, коричневыми стенами, врезной раковиной, мраморной столешницей, бежевым полом и шторкой для ванной
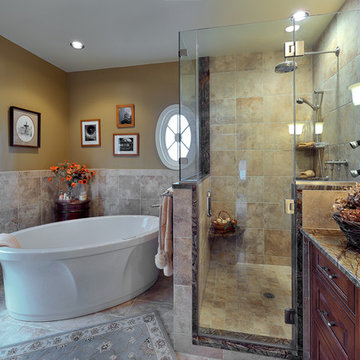
P. Selitskiy
Свежая идея для дизайна: главная ванная комната среднего размера в стиле фьюжн с врезной раковиной, фасадами с выступающей филенкой, темными деревянными фасадами, мраморной столешницей, отдельно стоящей ванной, угловым душем, раздельным унитазом, разноцветной плиткой, керамогранитной плиткой, коричневыми стенами и полом из керамогранита - отличное фото интерьера
Свежая идея для дизайна: главная ванная комната среднего размера в стиле фьюжн с врезной раковиной, фасадами с выступающей филенкой, темными деревянными фасадами, мраморной столешницей, отдельно стоящей ванной, угловым душем, раздельным унитазом, разноцветной плиткой, керамогранитной плиткой, коричневыми стенами и полом из керамогранита - отличное фото интерьера
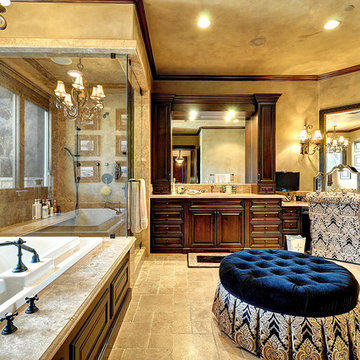
Стильный дизайн: огромная главная ванная комната в средиземноморском стиле с накладной раковиной, фасадами с выступающей филенкой, темными деревянными фасадами, столешницей из гранита, гидромассажной ванной, двойным душем, унитазом-моноблоком, коричневой плиткой, керамической плиткой, коричневыми стенами и полом из керамической плитки - последний тренд
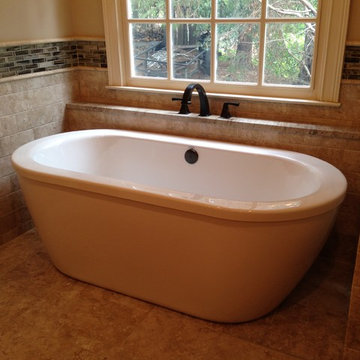
Свежая идея для дизайна: главная ванная комната в классическом стиле с врезной раковиной, фасадами с выступающей филенкой, темными деревянными фасадами, столешницей из гранита, отдельно стоящей ванной, угловым душем, бежевой плиткой, керамогранитной плиткой, коричневыми стенами и полом из керамогранита - отличное фото интерьера
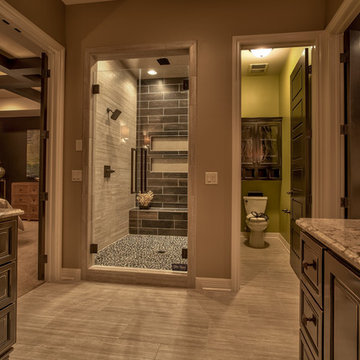
Interior Design by Shawn Falcone and Michele Hybner. Photo by Amoura Productions.
На фото: большая главная ванная комната в стиле рустика с фасадами с выступающей филенкой, темными деревянными фасадами, отдельно стоящей ванной, душем в нише, коричневой плиткой, керамогранитной плиткой, коричневыми стенами, полом из керамогранита, врезной раковиной, столешницей из гранита, бежевым полом и душем с распашными дверями с
На фото: большая главная ванная комната в стиле рустика с фасадами с выступающей филенкой, темными деревянными фасадами, отдельно стоящей ванной, душем в нише, коричневой плиткой, керамогранитной плиткой, коричневыми стенами, полом из керамогранита, врезной раковиной, столешницей из гранита, бежевым полом и душем с распашными дверями с
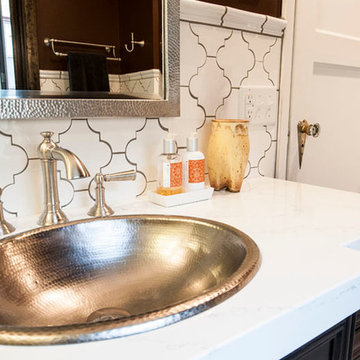
Custom designs by Renovations Group Inc.
Пример оригинального дизайна: большая ванная комната в стиле неоклассика (современная классика) с фасадами с выступающей филенкой, черными фасадами, душем без бортиков, белой плиткой, керамогранитной плиткой, коричневыми стенами, полом из керамогранита, душевой кабиной, накладной раковиной и мраморной столешницей
Пример оригинального дизайна: большая ванная комната в стиле неоклассика (современная классика) с фасадами с выступающей филенкой, черными фасадами, душем без бортиков, белой плиткой, керамогранитной плиткой, коричневыми стенами, полом из керамогранита, душевой кабиной, накладной раковиной и мраморной столешницей
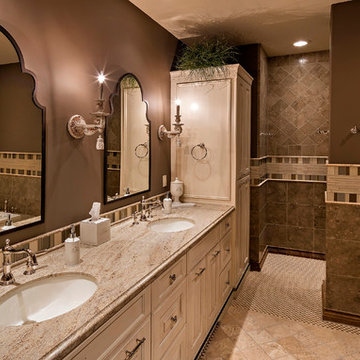
Свежая идея для дизайна: большая главная ванная комната в стиле неоклассика (современная классика) с фасадами с выступающей филенкой, бежевыми фасадами, открытым душем, унитазом-моноблоком, полом из керамической плитки, накладной раковиной, мраморной столешницей, угловой ванной, бежевой плиткой, белой плиткой, керамической плиткой и коричневыми стенами - отличное фото интерьера
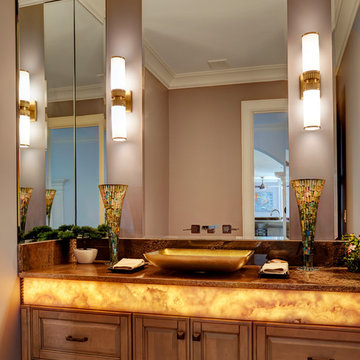
Master bath features a gold vessel sink and back-lit onyx for dramatic effect. Photo by Mike Kaskel.
Источник вдохновения для домашнего уюта: большая главная ванная комната в стиле фьюжн с фасадами с выступающей филенкой, искусственно-состаренными фасадами, коричневыми стенами, настольной раковиной, столешницей из оникса и оранжевой столешницей
Источник вдохновения для домашнего уюта: большая главная ванная комната в стиле фьюжн с фасадами с выступающей филенкой, искусственно-состаренными фасадами, коричневыми стенами, настольной раковиной, столешницей из оникса и оранжевой столешницей
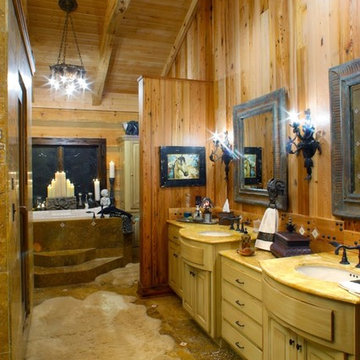
Although they were happy living in Tuscaloosa, Alabama, Bill and Kay Barkley longed to call Prairie Oaks Ranch, their 5,000-acre working cattle ranch, home. Wanting to preserve what was already there, the Barkleys chose a Timberlake-style log home with similar design features such as square logs and dovetail notching.
The Barkleys worked closely with Hearthstone and general contractor Harold Tucker to build their single-level, 4,848-square-foot home crafted of eastern white pine logs. But it is inside where Southern hospitality and log-home grandeur are taken to a new level of sophistication with it’s elaborate and eclectic mix of old and new. River rock fireplaces in the formal and informal living rooms, numerous head mounts and beautifully worn furniture add to the rural charm.
One of the home's most unique features is the front door, which was salvaged from an old Irish castle. Kay discovered it at market in High Point, North Carolina. Weighing in at nearly 1,000 pounds, the door and its casing had to be set with eight-inch long steel bolts.
The home is positioned so that the back screened porch overlooks the valley and one of the property's many lakes. When the sun sets, lighted fountains in the lake turn on, creating the perfect ending to any day. “I wanted our home to have contrast,” shares Kay. “So many log homes reflect a ski lodge or they have a country or a Southwestern theme; I wanted my home to have a mix of everything.” And surprisingly, it all comes together beautifully.
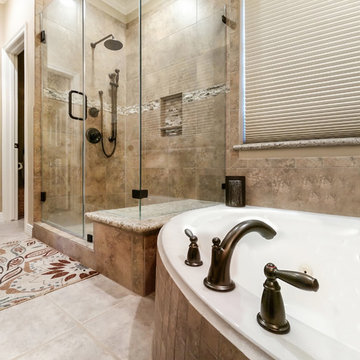
Свежая идея для дизайна: главная ванная комната среднего размера в классическом стиле с фасадами с выступающей филенкой, белыми фасадами, угловой ванной, угловым душем, коричневой плиткой, керамической плиткой, коричневыми стенами, полом из керамической плитки, столешницей из гранита, коричневым полом и душем с распашными дверями - отличное фото интерьера
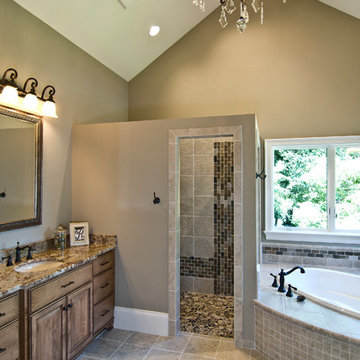
Источник вдохновения для домашнего уюта: большая главная ванная комната в стиле неоклассика (современная классика) с фасадами с выступающей филенкой, искусственно-состаренными фасадами, накладной ванной, душем без бортиков, раздельным унитазом, коричневой плиткой, плиткой из листового камня, коричневыми стенами, полом из керамической плитки, врезной раковиной, столешницей из гранита, бежевым полом и открытым душем
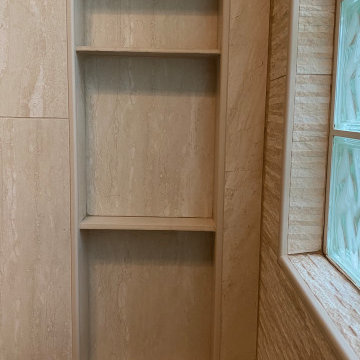
Custom Surface Solutions (www.css-tile.com) - Owner Craig Thompson (512) 966-8296. This project shows a complete master bathroom remodel with before and after pictures including large 9' 6" shower replacing tub / shower combo with dual shower heads, body spray, rail mounted hand-held shower head and 3-shelf shower niches. Titanium granite seat, curb cap with flat pebble shower floor and linear drains. 12" x 48" porcelain tile with aligned layout pattern on shower end walls and 12" x 24" textured tile on back wall. Dual glass doors with center glass curb-to-ceiling. 12" x 8" bathroom floor with matching tile wall base. Titanium granite vanity countertop and backsplash.
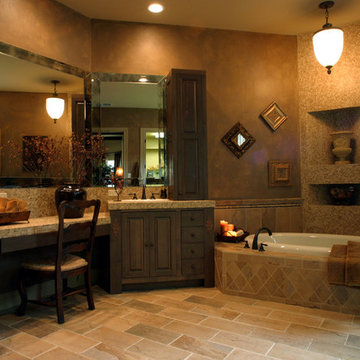
Double Diamond Custom Homes
San Antonio Custom Home Builder-Best of Houzz 2015
Home Builders
Contact: Todd Williams
Location: 20770 Hwy 281 North # 108-607
San Antonio, TX 78258
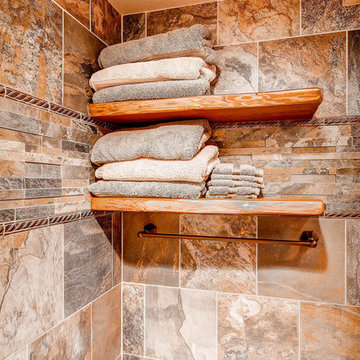
Custom Knotty Pine Shelves by Vern & Burl to match Vanity.
TJ, Virtuance
Пример оригинального дизайна: большая главная ванная комната в стиле рустика с накладной раковиной, фасадами с выступающей филенкой, фасадами цвета дерева среднего тона, столешницей из гранита, двойным душем, раздельным унитазом, бежевой плиткой, керамической плиткой, коричневыми стенами и полом из керамической плитки
Пример оригинального дизайна: большая главная ванная комната в стиле рустика с накладной раковиной, фасадами с выступающей филенкой, фасадами цвета дерева среднего тона, столешницей из гранита, двойным душем, раздельным унитазом, бежевой плиткой, керамической плиткой, коричневыми стенами и полом из керамической плитки
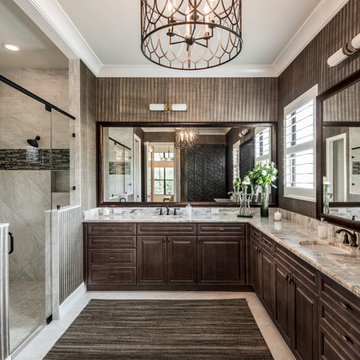
Colleen Wilson: Project Leader, Interior Designer,
ASID, NCIDQ
Photography by Amber Frederiksen
На фото: главная ванная комната среднего размера в стиле неоклассика (современная классика) с фасадами с выступающей филенкой, темными деревянными фасадами, душем в нише, серой плиткой, разноцветной плиткой, удлиненной плиткой, врезной раковиной, душем с распашными дверями, унитазом-моноблоком, коричневыми стенами, мраморной столешницей и бежевым полом
На фото: главная ванная комната среднего размера в стиле неоклассика (современная классика) с фасадами с выступающей филенкой, темными деревянными фасадами, душем в нише, серой плиткой, разноцветной плиткой, удлиненной плиткой, врезной раковиной, душем с распашными дверями, унитазом-моноблоком, коричневыми стенами, мраморной столешницей и бежевым полом
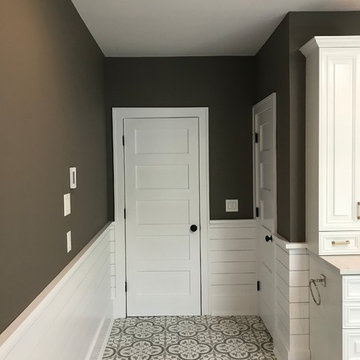
Fresh paint and wainscoting walls.
На фото: главная ванная комната среднего размера в современном стиле с фасадами с выступающей филенкой, белыми фасадами, отдельно стоящей ванной, угловым душем, серой плиткой, керамогранитной плиткой, коричневыми стенами, полом из керамической плитки, врезной раковиной, разноцветным полом, душем с распашными дверями и бежевой столешницей с
На фото: главная ванная комната среднего размера в современном стиле с фасадами с выступающей филенкой, белыми фасадами, отдельно стоящей ванной, угловым душем, серой плиткой, керамогранитной плиткой, коричневыми стенами, полом из керамической плитки, врезной раковиной, разноцветным полом, душем с распашными дверями и бежевой столешницей с
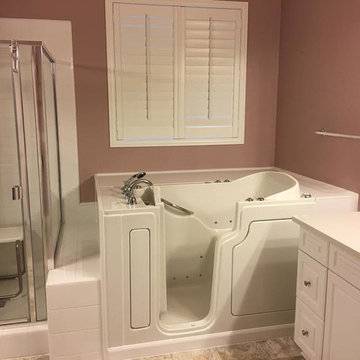
Идея дизайна: главная ванная комната среднего размера в стиле неоклассика (современная классика) с фасадами с выступающей филенкой, белыми фасадами, угловой ванной, угловым душем, белой плиткой, керамогранитной плиткой, коричневыми стенами, полом из керамогранита, врезной раковиной, столешницей из кварцита, коричневым полом и душем с раздвижными дверями
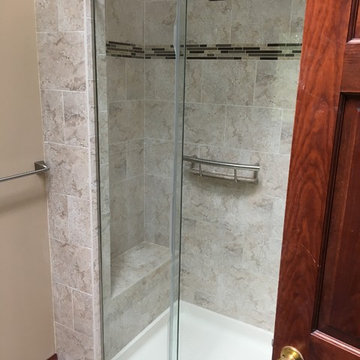
Calming and Warm, this Traditional Grand Island Bathroom remodel is a really relaxing space. Bright Cherry cabinets are complimented perfectly by a creamy beige shower tile. Dark Accents in the shower bring back the wood trim throughout the bathroom. This custom shower features a dual control setup that can delicately change the pressure and temperature to suit your needs.
Using an acrylic pan in the shower base makes the install process a little easier, but you can still customize with a built in tile shower seat. This shower even features a custom built niche box to help fit the narrow shower space. No matter the size of your space, you can design a bathroom to suit your style and needs!
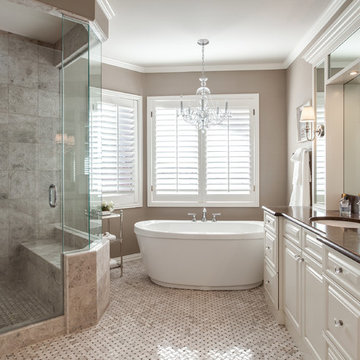
Stone Mosaic Tile floors, marble countertops and backsplash and white painted raised panel cabinets in this luxurious master bathroom with freestanding soaking tub in Greenwood Village Colorado.
Санузел с фасадами с выступающей филенкой и коричневыми стенами – фото дизайна интерьера
7

