Санузел с фасадами с выступающей филенкой и керамогранитной плиткой – фото дизайна интерьера
Сортировать:
Бюджет
Сортировать:Популярное за сегодня
121 - 140 из 15 451 фото
1 из 3
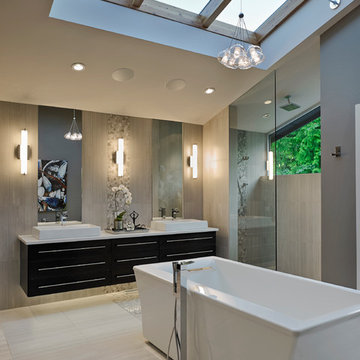
Custom Glulam wood beams and glass skylights soar over this stunning master ensuite. The bathroom features marble mosaic tiles, porcelain tiles, chrome fixtures, and a straight edge freestanding bath tub.
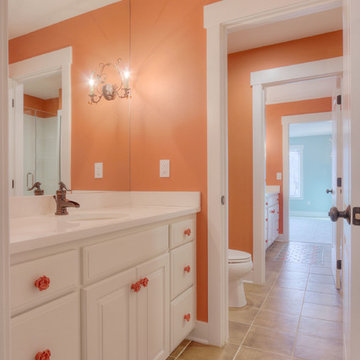
Lodge meets Jamaican beach. Photos by Wayne Sclesky
На фото: маленькая детская ванная комната в морском стиле с фасадами с выступающей филенкой, белыми фасадами, мраморной столешницей, унитазом-моноблоком, керамогранитной плиткой, красными стенами, полом из керамической плитки и коричневой плиткой для на участке и в саду
На фото: маленькая детская ванная комната в морском стиле с фасадами с выступающей филенкой, белыми фасадами, мраморной столешницей, унитазом-моноблоком, керамогранитной плиткой, красными стенами, полом из керамической плитки и коричневой плиткой для на участке и в саду
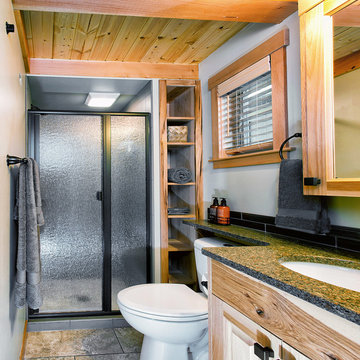
Diane Padys Photography
Источник вдохновения для домашнего уюта: маленькая ванная комната в стиле кантри с врезной раковиной, фасадами с выступающей филенкой, фасадами цвета дерева среднего тона, столешницей из искусственного кварца, душем в нише, раздельным унитазом, разноцветной плиткой, керамогранитной плиткой, серыми стенами, полом из керамогранита и душевой кабиной для на участке и в саду
Источник вдохновения для домашнего уюта: маленькая ванная комната в стиле кантри с врезной раковиной, фасадами с выступающей филенкой, фасадами цвета дерева среднего тона, столешницей из искусственного кварца, душем в нише, раздельным унитазом, разноцветной плиткой, керамогранитной плиткой, серыми стенами, полом из керамогранита и душевой кабиной для на участке и в саду
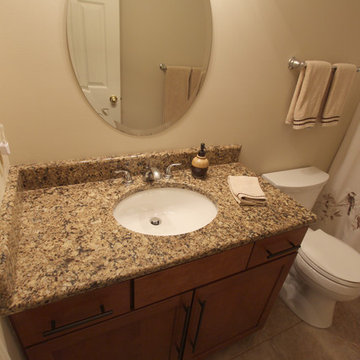
Waypoint 630S Cognac Maple vanity with Cambria Cantebury Quartz countertop with undermount china white sink. Florim Stonefire Beige tile on the floor.
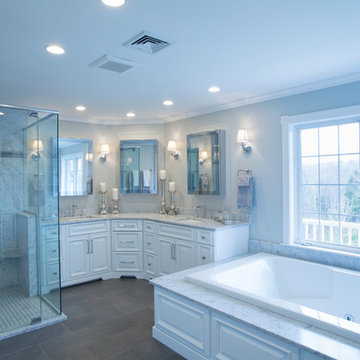
Design By: Kathleen Costello
Photos By: Madonna Repeta
Идея дизайна: огромная главная ванная комната в классическом стиле с фасадами с выступающей филенкой, белыми фасадами, накладной ванной, угловым душем, раздельным унитазом, серой плиткой, керамогранитной плиткой, серыми стенами, полом из керамогранита, врезной раковиной и столешницей из гранита
Идея дизайна: огромная главная ванная комната в классическом стиле с фасадами с выступающей филенкой, белыми фасадами, накладной ванной, угловым душем, раздельным унитазом, серой плиткой, керамогранитной плиткой, серыми стенами, полом из керамогранита, врезной раковиной и столешницей из гранита

Пример оригинального дизайна: ванная комната среднего размера в стиле неоклассика (современная классика) с фасадами с выступающей филенкой, белыми фасадами, открытым душем, биде, белой плиткой, керамогранитной плиткой, белыми стенами, полом из керамогранита, душевой кабиной, врезной раковиной, столешницей из искусственного кварца, белым полом, открытым душем, белой столешницей, нишей, тумбой под две раковины и встроенной тумбой
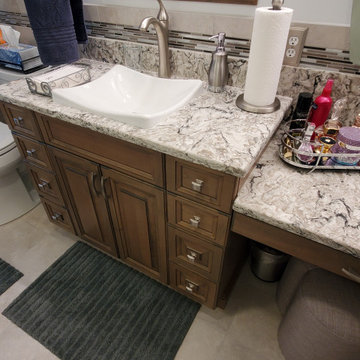
Custom ultraCRAFT His & Hers vanities w/ center Make-Up area, and mirror frames, custom shower w/ standard format floor tile, subway wall tile w/ metal / glass border, Cambria threshold, seat, wall cap, tub shelf, & shelves, custom rainglass frameless shower door system, American Standard tub, Kohler fixtures & vanitiy lights, Panasonia Fan / Light, Moen tilting make-up mirror.

This is a renovation of the primary bathroom. The existing bathroom was cramped, so some awkward built-ins were removed, and the space simplified. Storage is added above the toilet and window.
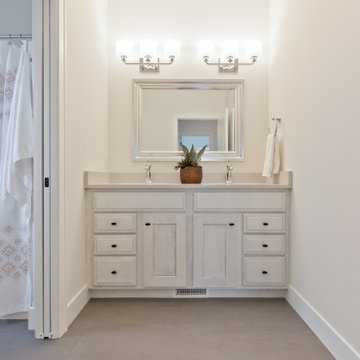
If you love what you see and would like to know more about a manufacturer/color/style of a Floor & Home product used in this project, submit a product inquiry request here: bit.ly/_ProductInquiry
Floor & Home products supplied by Coyle Carpet One- Madison, WI • Products Supplied Include: Shower Tile, Wall Tile, Shower Floor Mosaics, Bathroom Tile, Accent Tile

The principle bathroom was completely reconstructed and a new doorway formed to the adjoining bedroom. We retained the original vanity unit and had the marble top and up stand's re-polished. The two mirrors above are hinged and provide storage for lotions and potions. To the one end we had a shaped wardrobe with drawers constructed to match the existing detailing - this proved extremely useful as it disguised the fact that the wall ran at an angle behind. Every cm of space was utilised. Above the bath and doorway (not seen) was storage for suitcases etc.

This was a whole house remodel done to prepare a 20 year old house for resale. Market comps for the neighborhood dictated the budget and we updated the house structurally with elements like a new roof, custom shower, counters, as well as aesthetically with new paint, carpet and fixtures.
This home is still the top seller for price per square foot over the past several years.
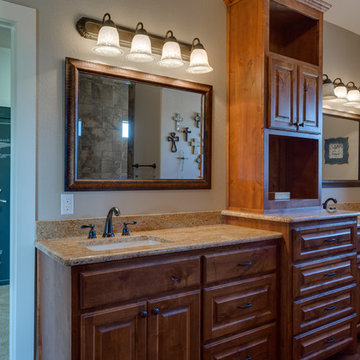
Walk-in master shower with multiple shower heads, body sprays, built in bench, travertine floor and small window above opposite wall. Double vanity in master bath with granite countertops, custom built-in cabinetry and open walk in closet.
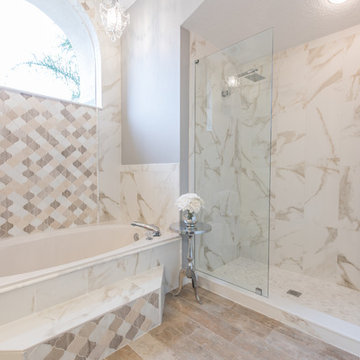
Designer: Brittany Hutt
Photography: www.flsportsguy.com
Стильный дизайн: большая главная ванная комната в стиле неоклассика (современная классика) с фасадами с выступающей филенкой, синими фасадами, накладной ванной, душем в нише, раздельным унитазом, белой плиткой, керамогранитной плиткой, серыми стенами, полом из керамогранита, настольной раковиной, столешницей из искусственного кварца, бежевым полом и душем с распашными дверями - последний тренд
Стильный дизайн: большая главная ванная комната в стиле неоклассика (современная классика) с фасадами с выступающей филенкой, синими фасадами, накладной ванной, душем в нише, раздельным унитазом, белой плиткой, керамогранитной плиткой, серыми стенами, полом из керамогранита, настольной раковиной, столешницей из искусственного кварца, бежевым полом и душем с распашными дверями - последний тренд
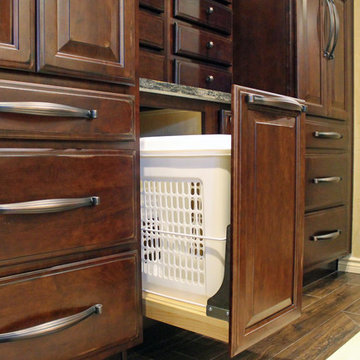
Sam Ferris
Стильный дизайн: большая главная ванная комната в стиле рустика с врезной раковиной, фасадами с выступающей филенкой, темными деревянными фасадами, столешницей из гранита, отдельно стоящей ванной, душем над ванной, раздельным унитазом, коричневой плиткой, керамогранитной плиткой, бежевыми стенами и полом из керамогранита - последний тренд
Стильный дизайн: большая главная ванная комната в стиле рустика с врезной раковиной, фасадами с выступающей филенкой, темными деревянными фасадами, столешницей из гранита, отдельно стоящей ванной, душем над ванной, раздельным унитазом, коричневой плиткой, керамогранитной плиткой, бежевыми стенами и полом из керамогранита - последний тренд
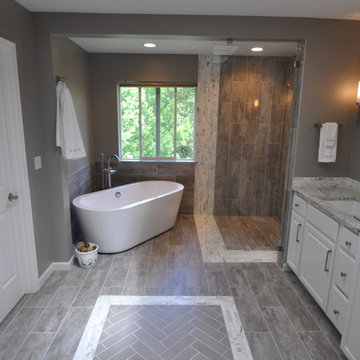
На фото: большая главная ванная комната в стиле модернизм с врезной раковиной, фасадами с выступающей филенкой, белыми фасадами, столешницей из искусственного кварца, отдельно стоящей ванной, душем без бортиков, серой плиткой, керамогранитной плиткой, серыми стенами и полом из керамогранита с
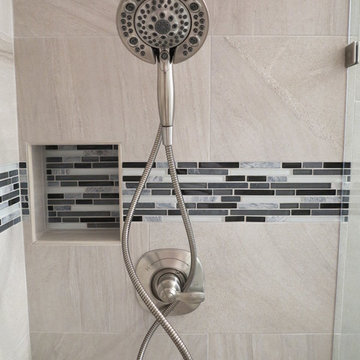
На фото: маленькая ванная комната в стиле неоклассика (современная классика) с врезной раковиной, фасадами с выступающей филенкой, белыми фасадами, столешницей из гранита, душем в нише, бежевой плиткой, керамогранитной плиткой, белыми стенами, полом из керамогранита и душевой кабиной для на участке и в саду с
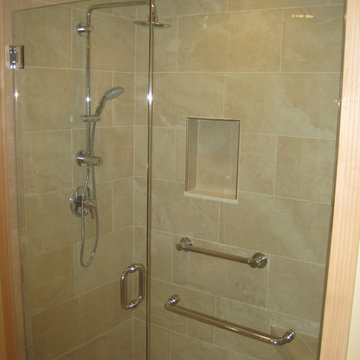
Michael Dangredo Design & installation. 12 x 24 Porcelain tile. Rain drop shower head with hand held. 1/2" glass doors. No curb.
Свежая идея для дизайна: маленькая главная ванная комната в стиле модернизм с врезной раковиной, фасадами с выступающей филенкой, белыми фасадами, столешницей из гранита, душем без бортиков, раздельным унитазом, бежевой плиткой, керамогранитной плиткой и полом из керамогранита для на участке и в саду - отличное фото интерьера
Свежая идея для дизайна: маленькая главная ванная комната в стиле модернизм с врезной раковиной, фасадами с выступающей филенкой, белыми фасадами, столешницей из гранита, душем без бортиков, раздельным унитазом, бежевой плиткой, керамогранитной плиткой и полом из керамогранита для на участке и в саду - отличное фото интерьера
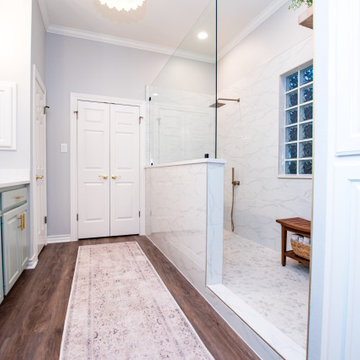
Пример оригинального дизайна: главная ванная комната в стиле неоклассика (современная классика) с фасадами с выступающей филенкой, открытым душем, белой плиткой, керамогранитной плиткой, врезной раковиной, столешницей из искусственного кварца, белой столешницей, нишей, тумбой под две раковины и встроенной тумбой

This home built in 2000 was dark and the kitchen was partially closed off. They wanted to open it up to the outside and update the kitchen and entertaining spaces. We removed a wall between the living room and kitchen and added sliders to the backyard. The beautiful Openseas painted cabinets definitely add a stylish element to this previously dark brown kitchen. Removing the big, bulky, dark built-ins in the living room also brightens up the overall space.
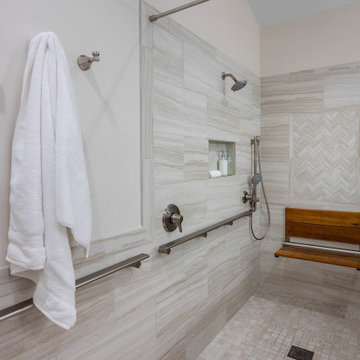
Photography: Jason Stemple
На фото: главный совмещенный санузел среднего размера в стиле неоклассика (современная классика) с фасадами с выступающей филенкой, белыми фасадами, душем без бортиков, бежевой плиткой, керамогранитной плиткой, бежевыми стенами, полом из керамогранита, врезной раковиной, столешницей из искусственного кварца, бежевым полом, открытым душем, белой столешницей, тумбой под две раковины и встроенной тумбой
На фото: главный совмещенный санузел среднего размера в стиле неоклассика (современная классика) с фасадами с выступающей филенкой, белыми фасадами, душем без бортиков, бежевой плиткой, керамогранитной плиткой, бежевыми стенами, полом из керамогранита, врезной раковиной, столешницей из искусственного кварца, бежевым полом, открытым душем, белой столешницей, тумбой под две раковины и встроенной тумбой
Санузел с фасадами с выступающей филенкой и керамогранитной плиткой – фото дизайна интерьера
7

