Санузел с фасадами с выступающей филенкой и душем в нише – фото дизайна интерьера
Сортировать:
Бюджет
Сортировать:Популярное за сегодня
101 - 120 из 15 982 фото
1 из 3
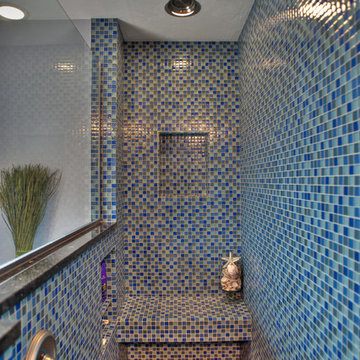
Custom blue glass tile shower with Dura Supreme cabinetry, Volga Blue granite and Moen fixtures.
Photos by Keith Tharp
Стильный дизайн: ванная комната среднего размера в современном стиле с плиткой мозаикой, душевой кабиной, фасадами с выступающей филенкой, белыми фасадами, душем в нише, раздельным унитазом, синей плиткой, белыми стенами, настольной раковиной, столешницей из гранита, нишей и сиденьем для душа - последний тренд
Стильный дизайн: ванная комната среднего размера в современном стиле с плиткой мозаикой, душевой кабиной, фасадами с выступающей филенкой, белыми фасадами, душем в нише, раздельным унитазом, синей плиткой, белыми стенами, настольной раковиной, столешницей из гранита, нишей и сиденьем для душа - последний тренд
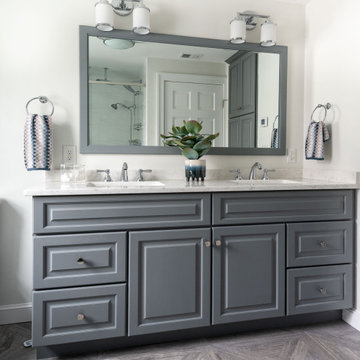
На фото: большая главная ванная комната в стиле неоклассика (современная классика) с фасадами с выступающей филенкой, серыми фасадами, душем в нише, белыми стенами, полом из керамогранита, врезной раковиной, столешницей из искусственного кварца, серым полом, душем с раздвижными дверями, белой столешницей, тумбой под две раковины и встроенной тумбой с
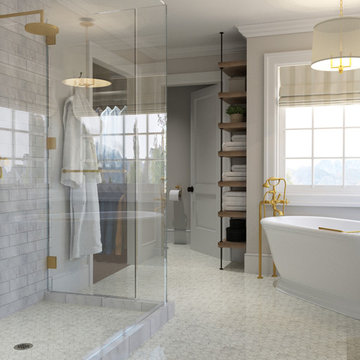
Источник вдохновения для домашнего уюта: большая главная ванная комната в стиле модернизм с фасадами с выступающей филенкой, белыми фасадами, отдельно стоящей ванной, душем в нише, серой плиткой, белой плиткой, мраморной плиткой, белыми стенами, мраморным полом, серым полом и душем с распашными дверями
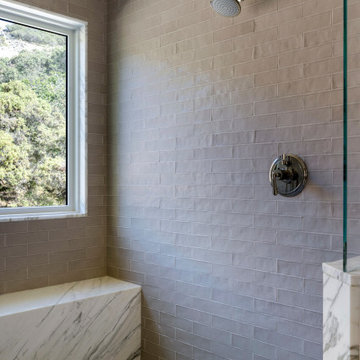
На фото: огромная главная ванная комната в стиле кантри с фасадами с выступающей филенкой, синими фасадами, душем в нише, унитазом-моноблоком, белой плиткой, белыми стенами, полом из известняка, накладной раковиной, мраморной столешницей, серым полом, душем с распашными дверями, белой столешницей, сиденьем для душа, тумбой под одну раковину и встроенной тумбой с

In the quite streets of southern Studio city a new, cozy and sub bathed bungalow was designed and built by us.
The white stucco with the blue entrance doors (blue will be a color that resonated throughout the project) work well with the modern sconce lights.
Inside you will find larger than normal kitchen for an ADU due to the smart L-shape design with extra compact appliances.
The roof is vaulted hip roof (4 different slopes rising to the center) with a nice decorative white beam cutting through the space.
The bathroom boasts a large shower and a compact vanity unit.
Everything that a guest or a renter will need in a simple yet well designed and decorated garage conversion.

This gorgeous guest bathroom remodel turned an outdated hall bathroom into a guest's spa retreat. The classic gray subway tile mixed with dark gray shiplap lends a farmhouse feel, while the octagon, marble-look porcelain floor tile and brushed nickel accents add a modern vibe. Paired with the existing oak vanity and curved retro mirrors, this space has it all - a combination of colors and textures that invites you to come on in...

Paint by Sherwin Williams
Body Color - Worldly Grey - SW 7043
Trim Color - Extra White - SW 7006
Island Cabinetry Stain - Northwood Cabinets - Custom Stain
Flooring and Tile by Macadam Floor & Design
Countertop Tile by Surface Art Inc.
Tile Product A La Mode
Countertop Backsplash Tile by Tierra Sol
Tile Product Driftwood in Cronos
Floor & Shower Tile by Emser Tile
Tile Product Esplanade
Faucets and Shower-heads by Delta Faucet
Kitchen & Bathroom Sinks by Decolav
Windows by Milgard Windows & Doors
Window Product Style Line® Series
Window Supplier Troyco - Window & Door
Lighting by Destination Lighting
Custom Cabinetry & Storage by Northwood Cabinets
Customized & Built by Cascade West Development
Photography by ExposioHDR Portland
Original Plans by Alan Mascord Design Associates
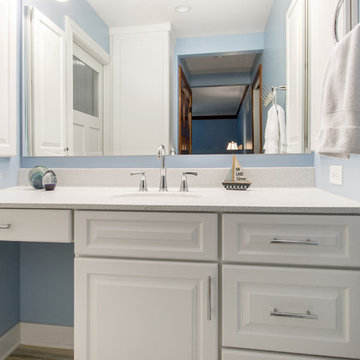
A beautiful master bathroom remodeling project with a luxurious tub and a lake life feel to it in Lake Geneva. From flooring that is light like sand and soft blue tones that mimic the crystal clear waters of Geneva Lake, this master bathroom is the perfect spa-like oasis for these homeowners.

Пример оригинального дизайна: большая главная ванная комната в классическом стиле с фасадами с выступающей филенкой, белыми фасадами, отдельно стоящей ванной, душем в нише, раздельным унитазом, бежевой плиткой, коричневой плиткой, серой плиткой, каменной плиткой, бежевыми стенами, полом из травертина, врезной раковиной, столешницей из гранита, бежевым полом и душем с распашными дверями
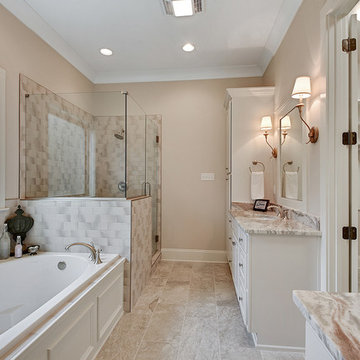
Источник вдохновения для домашнего уюта: главная ванная комната среднего размера в стиле неоклассика (современная классика) с фасадами с выступающей филенкой, белыми фасадами, накладной ванной, душем в нише, серой плиткой, белой плиткой, керамической плиткой, бежевыми стенами, полом из керамической плитки, врезной раковиной, столешницей из гранита, бежевым полом и душем с распашными дверями
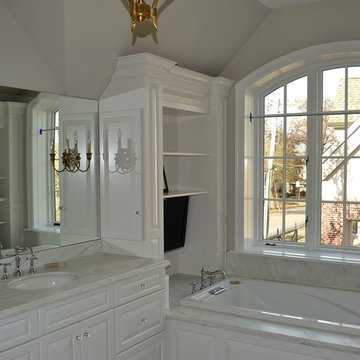
Here is the the new Master Bath with the tub centered below the window and flanking his/hers vanities. There are also Master Closets behind each vanity.
Chris Marshall
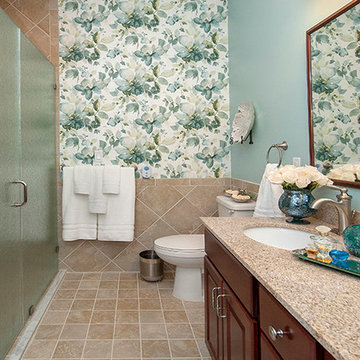
Copyright: MAE Interiors Inc. by Accent Photography
На фото: главная ванная комната в классическом стиле с фасадами с выступающей филенкой, темными деревянными фасадами, душем в нише, унитазом-моноблоком, бежевой плиткой, керамической плиткой, синими стенами, полом из керамической плитки, врезной раковиной и столешницей из гранита
На фото: главная ванная комната в классическом стиле с фасадами с выступающей филенкой, темными деревянными фасадами, душем в нише, унитазом-моноблоком, бежевой плиткой, керамической плиткой, синими стенами, полом из керамической плитки, врезной раковиной и столешницей из гранита
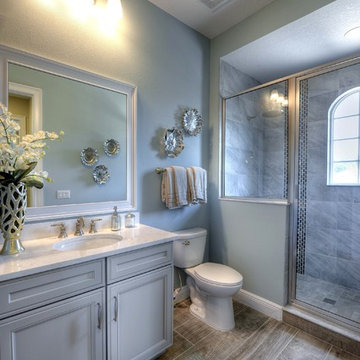
Стильный дизайн: ванная комната среднего размера с фасадами с выступающей филенкой, серыми фасадами, душем в нише, синими стенами, полом из керамической плитки, душевой кабиной и врезной раковиной - последний тренд
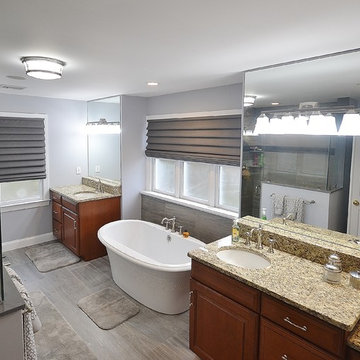
Gorgeous West Chester, PA home master bath remodel. The master bath cabinetry selected is Kabinart Cabinetry in the Providence Door style in cherry wood with a toffee stain and onyx glaze. Countertops are a granite, Santa Cecillia Light. The shower is frameless glass w/ a clean tile design of large porcelain tiles in simple pattern. Relaxing in this tub is a delight. Customer chose an Ella embrossed white freestanding tub by Maax. Fixtures by moen
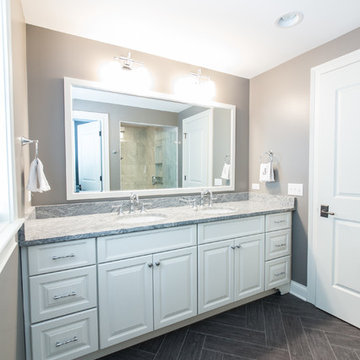
Katie Basil Photography
Пример оригинального дизайна: главная ванная комната среднего размера в классическом стиле с врезной раковиной, фасадами с выступающей филенкой, белыми фасадами, столешницей из гранита, душем в нише, раздельным унитазом, серой плиткой, каменной плиткой, серыми стенами и полом из керамогранита
Пример оригинального дизайна: главная ванная комната среднего размера в классическом стиле с врезной раковиной, фасадами с выступающей филенкой, белыми фасадами, столешницей из гранита, душем в нише, раздельным унитазом, серой плиткой, каменной плиткой, серыми стенами и полом из керамогранита

The 1790 Garvin-Weeks Farmstead is a beautiful farmhouse with Georgian and Victorian period rooms as well as a craftsman style addition from the early 1900s. The original house was from the late 18th century, and the barn structure shortly after that. The client desired architectural styles for her new master suite, revamped kitchen, and family room, that paid close attention to the individual eras of the home. The master suite uses antique furniture from the Georgian era, and the floral wallpaper uses stencils from an original vintage piece. The kitchen and family room are classic farmhouse style, and even use timbers and rafters from the original barn structure. The expansive kitchen island uses reclaimed wood, as does the dining table. The custom cabinetry, milk paint, hand-painted tiles, soapstone sink, and marble baking top are other important elements to the space. The historic home now shines.
Eric Roth
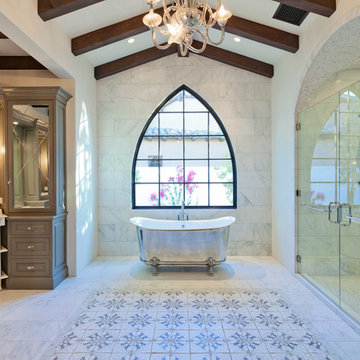
Photo Courtesy of www.GeorgeGutenberg.com, tiles provided by Mission Tile West | Nord 7 oxford & gray on off white
Стильный дизайн: главная ванная комната в средиземноморском стиле с фасадами с выступающей филенкой, серыми фасадами, ванной на ножках, душем в нише и белой плиткой - последний тренд
Стильный дизайн: главная ванная комната в средиземноморском стиле с фасадами с выступающей филенкой, серыми фасадами, ванной на ножках, душем в нише и белой плиткой - последний тренд
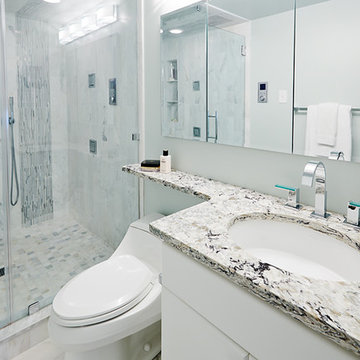
Идея дизайна: ванная комната среднего размера в современном стиле с фасадами с выступающей филенкой, белыми фасадами, душем в нише, синей плиткой, белой плиткой, удлиненной плиткой, серыми стенами, душевой кабиной, врезной раковиной, столешницей из гранита и душем с распашными дверями
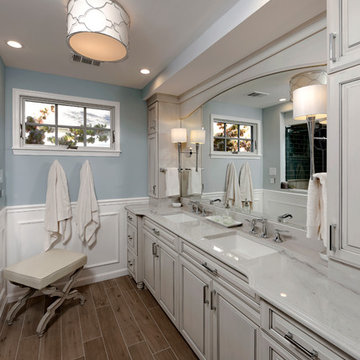
Photos by Bob Narod. Remodeled by Murphy's Design.
На фото: главная ванная комната среднего размера в стиле неоклассика (современная классика) с фасадами с выступающей филенкой, белыми фасадами, душем в нише, унитазом-моноблоком, синими стенами, светлым паркетным полом, врезной раковиной и мраморной столешницей
На фото: главная ванная комната среднего размера в стиле неоклассика (современная классика) с фасадами с выступающей филенкой, белыми фасадами, душем в нише, унитазом-моноблоком, синими стенами, светлым паркетным полом, врезной раковиной и мраморной столешницей
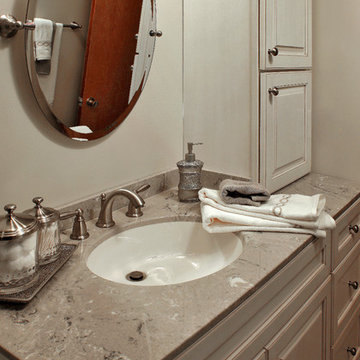
Kenneth M. Wyner Photography, Inc.
На фото: ванная комната среднего размера в классическом стиле с фасадами с выступающей филенкой, белыми фасадами, раздельным унитазом, коричневой плиткой, керамогранитной плиткой, бежевыми стенами, душем в нише, полом из керамической плитки, душевой кабиной, врезной раковиной, столешницей из известняка, коричневым полом и душем с раздвижными дверями
На фото: ванная комната среднего размера в классическом стиле с фасадами с выступающей филенкой, белыми фасадами, раздельным унитазом, коричневой плиткой, керамогранитной плиткой, бежевыми стенами, душем в нише, полом из керамической плитки, душевой кабиной, врезной раковиной, столешницей из известняка, коричневым полом и душем с раздвижными дверями
Санузел с фасадами с выступающей филенкой и душем в нише – фото дизайна интерьера
6

