Санузел с фасадами с выступающей филенкой и черной столешницей – фото дизайна интерьера
Сортировать:
Бюджет
Сортировать:Популярное за сегодня
121 - 140 из 951 фото
1 из 3
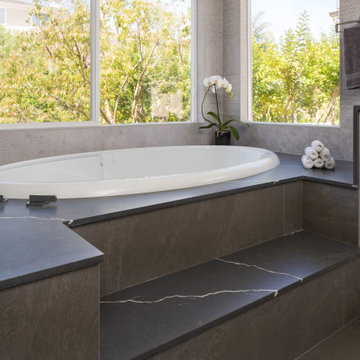
The master bathroom remodel was done in continuation of the color scheme that was done throughout the house.
Large format tile was used for the floor to eliminate as many grout lines and to showcase the large open space that is present in the bathroom.
All 3 walls were tiles with large format tile as well with 3 decorative lines running in parallel with 1 tile spacing between them.
The deck of the tub that also acts as the bench in the shower was covered with the same quartz stone material that was used for the vanity countertop, notice for its running continuously from the vanity to the waterfall to the tub deck and its step.
Another great use for the countertop was the ledge of the shampoo niche.
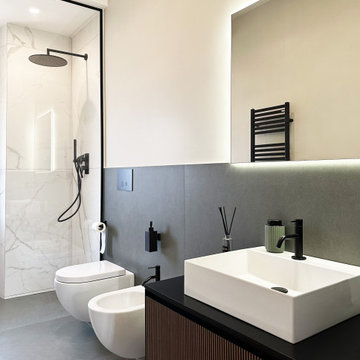
Стильный дизайн: узкая и длинная ванная комната среднего размера в стиле модернизм с фасадами с выступающей филенкой, темными деревянными фасадами, душем без бортиков, раздельным унитазом, серой плиткой, керамогранитной плиткой, белыми стенами, полом из керамогранита, настольной раковиной, столешницей из дерева, серым полом, открытым душем, черной столешницей, тумбой под одну раковину и подвесной тумбой - последний тренд
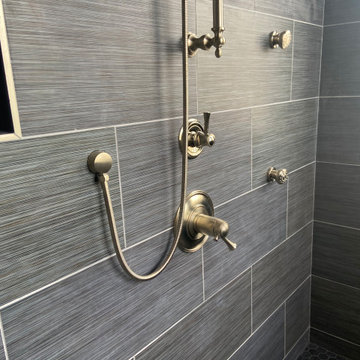
Remodeled Shower.
Идея дизайна: главный совмещенный санузел среднего размера в стиле модернизм с фасадами с выступающей филенкой, черными фасадами, душем в нише, унитазом-моноблоком, белой плиткой, керамогранитной плиткой, бежевыми стенами, полом из керамогранита, настольной раковиной, столешницей из гранита, разноцветным полом, душем с распашными дверями, черной столешницей, тумбой под две раковины и встроенной тумбой
Идея дизайна: главный совмещенный санузел среднего размера в стиле модернизм с фасадами с выступающей филенкой, черными фасадами, душем в нише, унитазом-моноблоком, белой плиткой, керамогранитной плиткой, бежевыми стенами, полом из керамогранита, настольной раковиной, столешницей из гранита, разноцветным полом, душем с распашными дверями, черной столешницей, тумбой под две раковины и встроенной тумбой
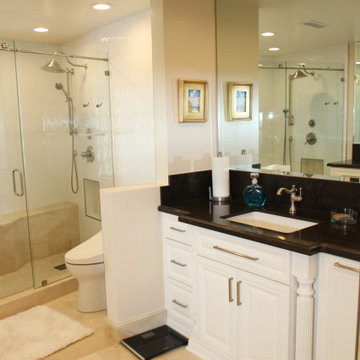
Spacious! Bright! Your escape from the day! This full size dual shower head enclosure with a full bench seat allows you all the room to relax and utilize a shower the way you want to. Combine it with two full vanities and a seating area to prepare for the day or evening... this Hers and His bathroom is ideal!
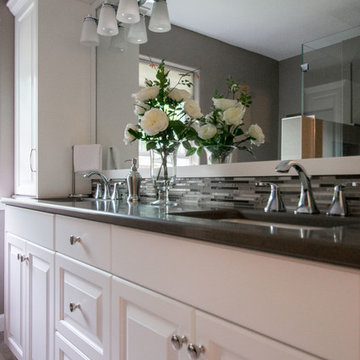
Project by Wiles Design Group. Their Cedar Rapids-based design studio serves the entire Midwest, including Iowa City, Dubuque, Davenport, and Waterloo, as well as North Missouri and St. Louis.
For more about Wiles Design Group, see here: https://wilesdesigngroup.com/
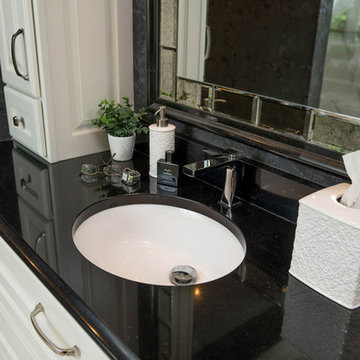
Rick Lee Photo
Идея дизайна: большая главная ванная комната в классическом стиле с фасадами с выступающей филенкой, белыми фасадами, отдельно стоящей ванной, двойным душем, раздельным унитазом, черно-белой плиткой, керамогранитной плиткой, черными стенами, полом из керамогранита, врезной раковиной, столешницей из кварцита, белым полом, душем с распашными дверями и черной столешницей
Идея дизайна: большая главная ванная комната в классическом стиле с фасадами с выступающей филенкой, белыми фасадами, отдельно стоящей ванной, двойным душем, раздельным унитазом, черно-белой плиткой, керамогранитной плиткой, черными стенами, полом из керамогранита, врезной раковиной, столешницей из кварцита, белым полом, душем с распашными дверями и черной столешницей
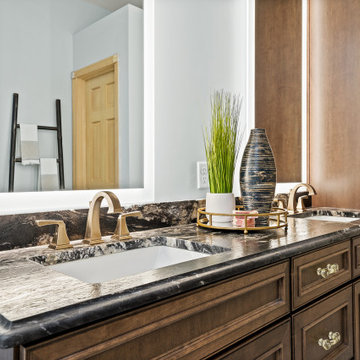
Свежая идея для дизайна: большая главная ванная комната в стиле неоклассика (современная классика) с фасадами с выступающей филенкой, фасадами цвета дерева среднего тона, отдельно стоящей ванной, угловым душем, раздельным унитазом, синими стенами, полом из керамической плитки, врезной раковиной, столешницей из гранита, разноцветным полом, душем с распашными дверями, черной столешницей, тумбой под две раковины, встроенной тумбой, сводчатым потолком, разноцветной плиткой и стеклянной плиткой - отличное фото интерьера
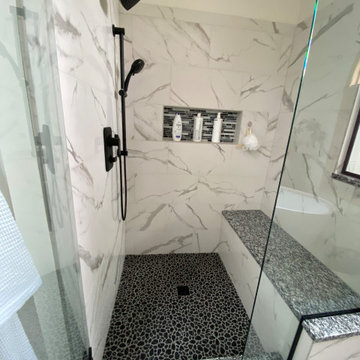
Стильный дизайн: большой главный совмещенный санузел в скандинавском стиле с фасадами с выступающей филенкой, черными фасадами, отдельно стоящей ванной, душем в нише, раздельным унитазом, белой плиткой, керамогранитной плиткой, серыми стенами, полом из керамогранита, врезной раковиной, столешницей из гранита, серым полом, душем с распашными дверями, черной столешницей, тумбой под две раковины и встроенной тумбой - последний тренд
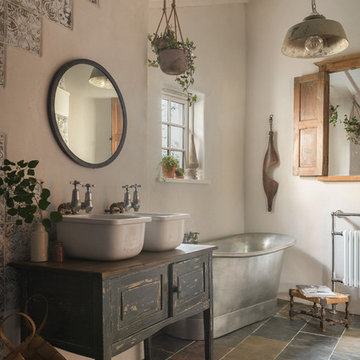
Unique Home Stays
Пример оригинального дизайна: ванная комната в стиле кантри с фасадами с выступающей филенкой, искусственно-состаренными фасадами, отдельно стоящей ванной, бежевыми стенами, настольной раковиной, столешницей из дерева, черным полом и черной столешницей
Пример оригинального дизайна: ванная комната в стиле кантри с фасадами с выступающей филенкой, искусственно-состаренными фасадами, отдельно стоящей ванной, бежевыми стенами, настольной раковиной, столешницей из дерева, черным полом и черной столешницей
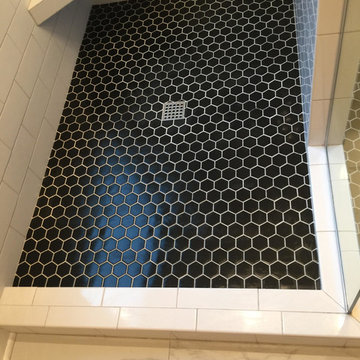
Идея дизайна: главная ванная комната среднего размера в стиле неоклассика (современная классика) с фасадами с выступающей филенкой, белыми фасадами, угловым душем, белой плиткой, плиткой кабанчик, желтыми стенами, мраморным полом, врезной раковиной, столешницей из искусственного кварца, белым полом, открытым душем и черной столешницей
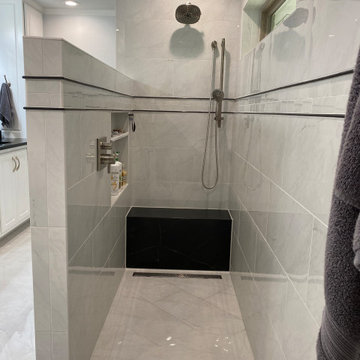
Источник вдохновения для домашнего уюта: главная ванная комната среднего размера в стиле модернизм с фасадами с выступающей филенкой, белыми фасадами, открытым душем, раздельным унитазом, серой плиткой, керамической плиткой, серыми стенами, полом из керамической плитки, врезной раковиной, столешницей из известняка, серым полом, открытым душем, черной столешницей, сиденьем для душа, тумбой под две раковины и встроенной тумбой
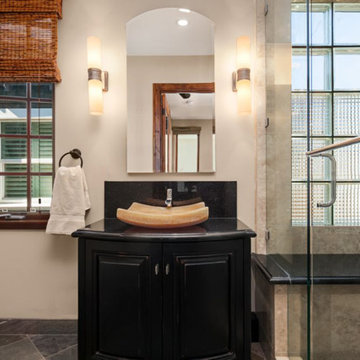
Second floor bath serves as the primary powder room, en suite bath for media room/ third bedroom. The room features large luxury shower with stone tile and glass-block window, curved furniture vanity with stone vessel sink, stone countertop, and wall-mounted single lever faucet. Arched vanity mirror reflects light. Hardworking dark slate floor tile adds drama.
Photo by Homeowner
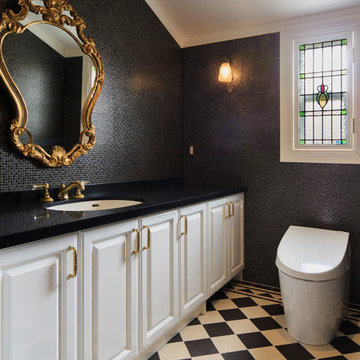
Annie's Style
Свежая идея для дизайна: большой туалет в викторианском стиле с фасадами с выступающей филенкой, белыми фасадами, унитазом-моноблоком, черной плиткой, белой плиткой, стеклянной плиткой, черными стенами, полом из керамической плитки, врезной раковиной и черной столешницей - отличное фото интерьера
Свежая идея для дизайна: большой туалет в викторианском стиле с фасадами с выступающей филенкой, белыми фасадами, унитазом-моноблоком, черной плиткой, белой плиткой, стеклянной плиткой, черными стенами, полом из керамической плитки, врезной раковиной и черной столешницей - отличное фото интерьера
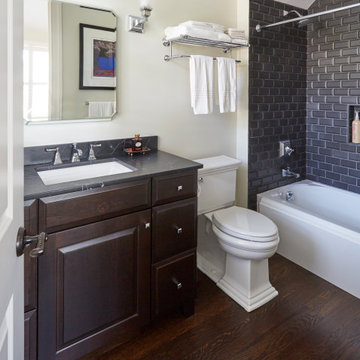
На фото: детская ванная комната среднего размера в классическом стиле с фасадами с выступающей филенкой, темными деревянными фасадами, ванной в нише, душем над ванной, раздельным унитазом, серой плиткой, плиткой кабанчик, белыми стенами, темным паркетным полом, врезной раковиной, столешницей из гранита, коричневым полом, шторкой для ванной, черной столешницей, тумбой под одну раковину и напольной тумбой
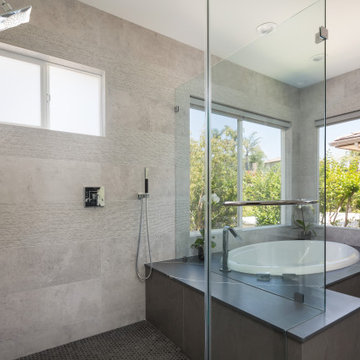
The master bathroom remodel was done in continuation of the color scheme that was done throughout the house.
Large format tile was used for the floor to eliminate as many grout lines and to showcase the large open space that is present in the bathroom.
All 3 walls were tiles with large format tile as well with 3 decorative lines running in parallel with 1 tile spacing between them.
The deck of the tub that also acts as the bench in the shower was covered with the same quartz stone material that was used for the vanity countertop, notice for its running continuously from the vanity to the waterfall to the tub deck and its step.
Another great use for the countertop was the ledge of the shampoo niche.
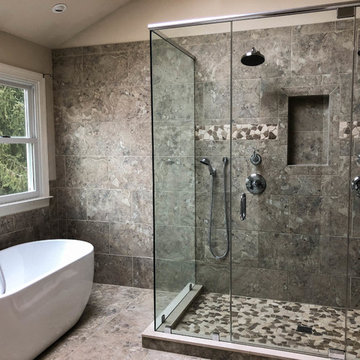
The double shower has separate hand spray controls against gray ceramic tiling with two-toned mosaic design that matches the wet bed shower floor. Custom corner shelving and wall pockets provide with-in reach storage on both ends of the shower allow for everyone to have their toiletries in reach.
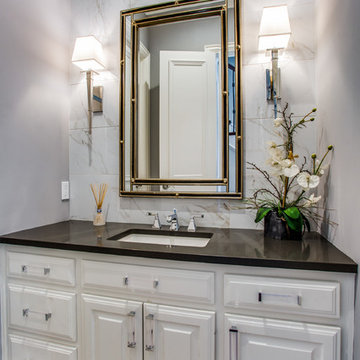
На фото: ванная комната в стиле неоклассика (современная классика) с фасадами с выступающей филенкой, белыми фасадами, бежевой плиткой, белой плиткой, серыми стенами, врезной раковиной, бежевым полом и черной столешницей с
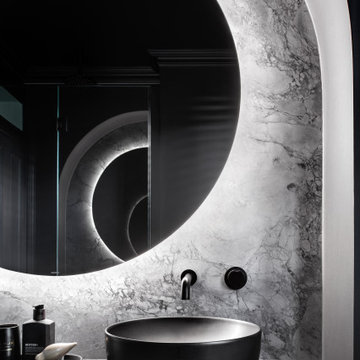
Black Bathroom feature slabs of Super White quarzite to wall and floor.
Bathroom funriture includes a back lite round mirror and bespoke vanity unti with thin timber dowels and grey mirrored top.
All ceramics including the toilet are black
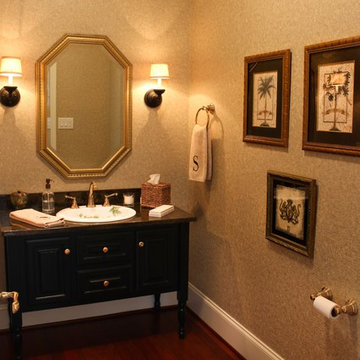
One Coast Design
Стильный дизайн: маленький туалет в морском стиле с фасадами с выступающей филенкой, черными фасадами, раздельным унитазом, бежевой плиткой, бежевыми стенами, паркетным полом среднего тона, накладной раковиной, столешницей из искусственного кварца, коричневым полом и черной столешницей для на участке и в саду - последний тренд
Стильный дизайн: маленький туалет в морском стиле с фасадами с выступающей филенкой, черными фасадами, раздельным унитазом, бежевой плиткой, бежевыми стенами, паркетным полом среднего тона, накладной раковиной, столешницей из искусственного кварца, коричневым полом и черной столешницей для на участке и в саду - последний тренд
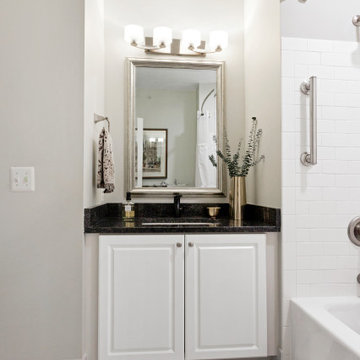
We updated the countertop and fixtures to compliment the existing finishes throughout the guest bathroom.
На фото: ванная комната среднего размера в стиле неоклассика (современная классика) с фасадами с выступающей филенкой, белыми фасадами, ванной в нише, душем над ванной, раздельным унитазом, белой плиткой, плиткой кабанчик, серыми стенами, мраморным полом, врезной раковиной, столешницей из гранита, серым полом, шторкой для ванной, черной столешницей, тумбой под одну раковину и встроенной тумбой с
На фото: ванная комната среднего размера в стиле неоклассика (современная классика) с фасадами с выступающей филенкой, белыми фасадами, ванной в нише, душем над ванной, раздельным унитазом, белой плиткой, плиткой кабанчик, серыми стенами, мраморным полом, врезной раковиной, столешницей из гранита, серым полом, шторкой для ванной, черной столешницей, тумбой под одну раковину и встроенной тумбой с
Санузел с фасадами с выступающей филенкой и черной столешницей – фото дизайна интерьера
7

