Санузел с фасадами с выступающей филенкой и бежевой столешницей – фото дизайна интерьера
Сортировать:
Бюджет
Сортировать:Популярное за сегодня
141 - 160 из 3 185 фото
1 из 3
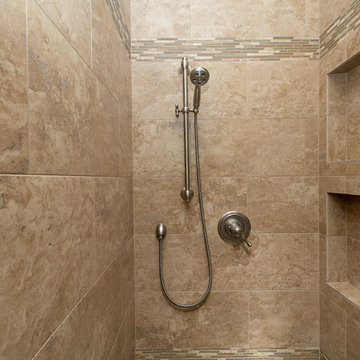
Designed By: Robby & Lisa Griffin
Photos By: Desired Photo
На фото: главная ванная комната среднего размера в классическом стиле с фасадами с выступающей филенкой, темными деревянными фасадами, угловой ванной, угловым душем, бежевой плиткой, керамогранитной плиткой, бежевыми стенами, полом из галечной плитки, врезной раковиной, столешницей из гранита, бежевым полом, душем с распашными дверями и бежевой столешницей с
На фото: главная ванная комната среднего размера в классическом стиле с фасадами с выступающей филенкой, темными деревянными фасадами, угловой ванной, угловым душем, бежевой плиткой, керамогранитной плиткой, бежевыми стенами, полом из галечной плитки, врезной раковиной, столешницей из гранита, бежевым полом, душем с распашными дверями и бежевой столешницей с
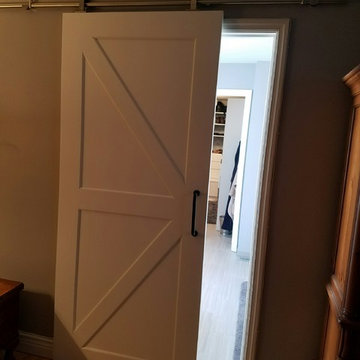
Barn door to round out the bathroom
Свежая идея для дизайна: главная ванная комната среднего размера с фасадами с выступающей филенкой, белыми фасадами, угловой ванной, угловым душем, раздельным унитазом, белой плиткой, плиткой кабанчик, серыми стенами, полом из керамической плитки, врезной раковиной, столешницей из искусственного кварца, серым полом, душем с распашными дверями и бежевой столешницей - отличное фото интерьера
Свежая идея для дизайна: главная ванная комната среднего размера с фасадами с выступающей филенкой, белыми фасадами, угловой ванной, угловым душем, раздельным унитазом, белой плиткой, плиткой кабанчик, серыми стенами, полом из керамической плитки, врезной раковиной, столешницей из искусственного кварца, серым полом, душем с распашными дверями и бежевой столешницей - отличное фото интерьера
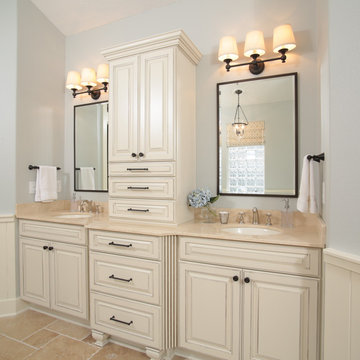
Стильный дизайн: большая главная ванная комната в классическом стиле с фасадами с выступающей филенкой, желтыми фасадами, синими стенами, полом из известняка, врезной раковиной, мраморной столешницей и бежевой столешницей - последний тренд
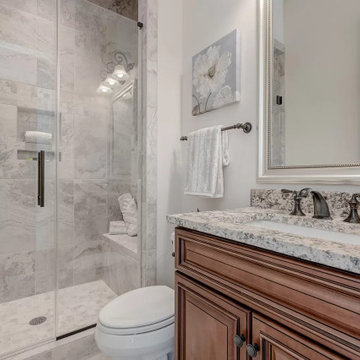
Cabinet and Countertop has provided.
Стильный дизайн: маленькая детская ванная комната в классическом стиле с фасадами с выступающей филенкой, коричневыми фасадами, столешницей из гранита, бежевой столешницей, тумбой под одну раковину и встроенной тумбой для на участке и в саду - последний тренд
Стильный дизайн: маленькая детская ванная комната в классическом стиле с фасадами с выступающей филенкой, коричневыми фасадами, столешницей из гранита, бежевой столешницей, тумбой под одну раковину и встроенной тумбой для на участке и в саду - последний тренд
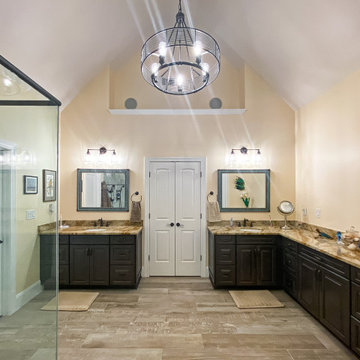
Double showers are the main feature in this expansive master bathroom. The original shower included double showers but was closed off with 2 waist height walls of tile. Taking down the walls, squaring up the design and installing a full-length glass enclosure, creates more space visually and opens up the shower to more light.
Delta fixtures in Venetian Bronze finish are installed throughout. A spacious bench was installed for added comfort and double hand showers make showering a luxurious experience. 6"x6" porcelain Barcelona Collection tiles add a design element inside the upper portion of the shower walls and in the wall niche.
Liking the look of wood but not caring for the maintenance that real wood requires, these homeowner's opted to have 8"x48" Scrapwood Wind porcelain tiles installed instead. New Waypoint vanities in Cherry Slate finish and Sienna Bordeaux Granit tops provide a rich component in the room and are accessorized with Jeffrey Alexander Regency pulls that have a delicate antique brushed satin brass design.
An added key feature in this master bathroom is a newly installed door that conveniently leads out to their beautiful back yard pool just a few steps away.
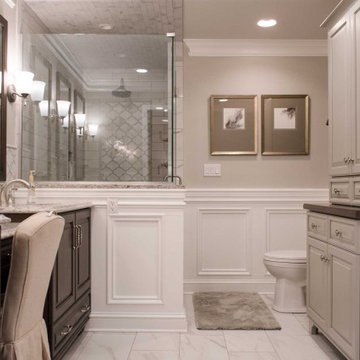
The second bathroom we updated in this Long Run home was the Master Bath, and the finished space is gorgeous! We kept the original footprint with the exception of replacing the linen closet with a beautiful linen cabinet. We painted it a light gray, varied the heights and even added a wood countertop. It has as much storage as the old closet, but does not impede on the space and adds another dimension to the Bath. We went with a rich dark stain on the vanity cabinetry and added a make-up counter in between.. The marble-like tile and the white wainscoting make all the finishes pop.
We always consider functionality when we are designing a Bathroom, but it really is the finishing touches that makes this Master Bath so stunning. Enjoy!
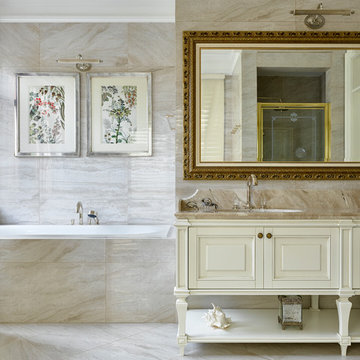
фото Сергей Ананьев
Источник вдохновения для домашнего уюта: главная ванная комната в классическом стиле с бежевыми фасадами, накладной ванной, бежевой плиткой, врезной раковиной, бежевым полом, бежевой столешницей и фасадами с выступающей филенкой
Источник вдохновения для домашнего уюта: главная ванная комната в классическом стиле с бежевыми фасадами, накладной ванной, бежевой плиткой, врезной раковиной, бежевым полом, бежевой столешницей и фасадами с выступающей филенкой
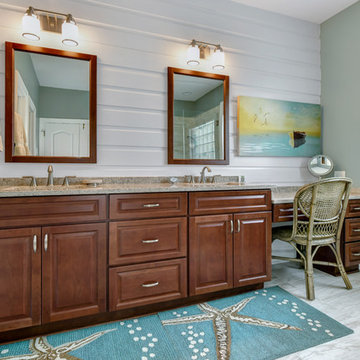
William Quarles
Свежая идея для дизайна: главная ванная комната в морском стиле с фасадами с выступающей филенкой, темными деревянными фасадами, раздельным унитазом, бежевой плиткой, керамогранитной плиткой, синими стенами, полом из керамогранита, врезной раковиной, столешницей из гранита, бежевым полом, душем с распашными дверями и бежевой столешницей - отличное фото интерьера
Свежая идея для дизайна: главная ванная комната в морском стиле с фасадами с выступающей филенкой, темными деревянными фасадами, раздельным унитазом, бежевой плиткой, керамогранитной плиткой, синими стенами, полом из керамогранита, врезной раковиной, столешницей из гранита, бежевым полом, душем с распашными дверями и бежевой столешницей - отличное фото интерьера
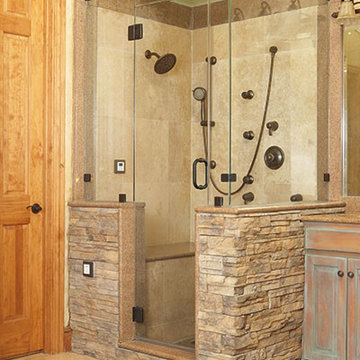
Источник вдохновения для домашнего уюта: главная ванная комната среднего размера в классическом стиле с фасадами с выступающей филенкой, искусственно-состаренными фасадами, душем в нише, бежевой плиткой, керамогранитной плиткой, бежевыми стенами, полом из керамогранита, врезной раковиной, столешницей из известняка, бежевым полом, душем с распашными дверями и бежевой столешницей
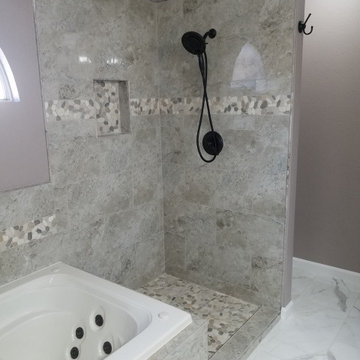
Источник вдохновения для домашнего уюта: главная ванная комната среднего размера в классическом стиле с фасадами с выступающей филенкой, темными деревянными фасадами, накладной ванной, угловым душем, раздельным унитазом, серой плиткой, керамогранитной плиткой, фиолетовыми стенами, полом из керамогранита, врезной раковиной, столешницей из гранита, белым полом, душем с распашными дверями, бежевой столешницей, тумбой под две раковины и встроенной тумбой
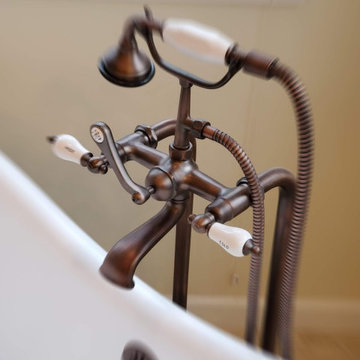
This elegant French Country Masterbath project was designed and created for a client from 6 years ago. 6 years ago, Karen & Dan used us solely for window treatments. This time is was to refresh and redo 4 bathrooms in their home on as reasonably priced a budget as possible. Why? They know they are likely moving in 3-5 years, but want to sell at a great price.
Every bathroom was redesigned with careful focus on style and budget. The Masterbath was a completely gut, but reasonably priced cabinets, tub and tile were used throughout. All other bathrooms just had certain aspects changed with the most costly reno areas staying untouched.
You’d be pleasantly surprised by how reasonable the budget was for everything…give us a call to find out!
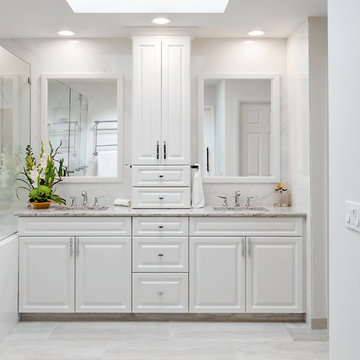
The slab walls continue from inside the shower all the way along the vanity, and end at the closet return wall. The countertop cabinet provides a beautiful hiding place for toiletries and bathroom necessities.
WE Photography

Indulge in luxury and sophistication with this meticulously designed master bathroom. The centerpiece is the spacious master bathroom corner shower, offering a rejuvenating experience every time. The master bathroom bathtub beckons for tranquil moments of relaxation, complemented by an elegant master bathroom sink with taps for added convenience.
Storage meets style with wooden brown bathroom cabinets, featuring raised panel cabinets that seamlessly blend aesthetics and functionality. The marble top bathroom vanity adds a touch of opulence to the space, creating a focal point that exudes timeless charm.
Enhance the ambiance with master bathroom wall mirror and wall lamps, providing both practical illumination and a touch of glamour. The tile flooring contributes to a clean and modern aesthetic, harmonizing with the enclosed glass shower and shower kit for a spa-like atmosphere.
Natural light filters through the bathroom glass window, illuminating the brown wooden floor and accentuating the soothing palette. Thoughtful details such as bathroom recessed lighting, bathroom ac duct, and flat ceiling design elevate the overall comfort and aesthetic appeal.
Modern convenience is at your fingertips with strategically placed bathroom electric switches, ensuring a seamless experience. Embrace a sense of calm and warmth with beige bathroom ideas that tie together the elements, creating a master bathroom retreat that balances functionality and elegance.
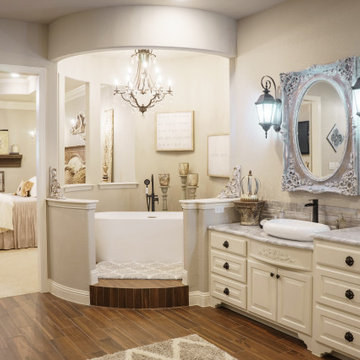
Dream master bathroom with amenities galore.
На фото: огромная главная ванная комната в стиле кантри с фасадами с выступающей филенкой, белыми фасадами, ванной в нише, душем без бортиков, бежевой плиткой, бежевыми стенами, настольной раковиной, столешницей из гранита, открытым душем, бежевой столешницей, тумбой под две раковины, встроенной тумбой и многоуровневым потолком с
На фото: огромная главная ванная комната в стиле кантри с фасадами с выступающей филенкой, белыми фасадами, ванной в нише, душем без бортиков, бежевой плиткой, бежевыми стенами, настольной раковиной, столешницей из гранита, открытым душем, бежевой столешницей, тумбой под две раковины, встроенной тумбой и многоуровневым потолком с
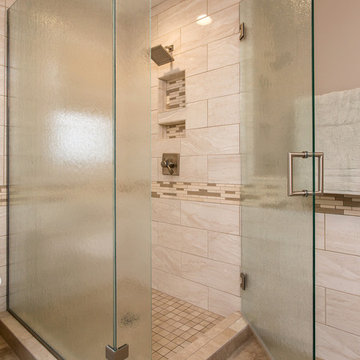
A dated and cramped master bath was updated with upgraded materials in a timeless, neutral palette. A free-standing tub saves space, while a ledge behind the tub functions like a tub deck without taking up valuable space. What was once dated and dark is now uplifting and fresh. Photos by Jake Boyd Photo
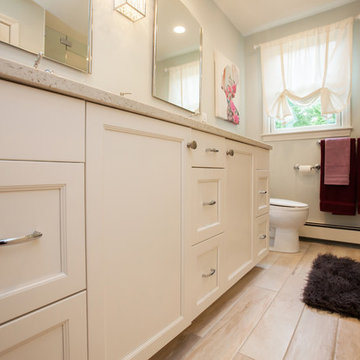
This hall bath design is an ideal kids bath and perfect for visitors. The extra long shower with glass doors features a mosaic tile floor and trim, a regular and handheld showerhead, a corner shower seat, and corner glass shelves for handy storage. The Tedd Wood Luxury Line vanity cabinet in a white finish offers storage and style with a Graceland style door and a MDF center panel. It is accented by Top Knobs hardware, and topped by an engineered quartz countertop and two sinks. Photos by Susan Hagstrom
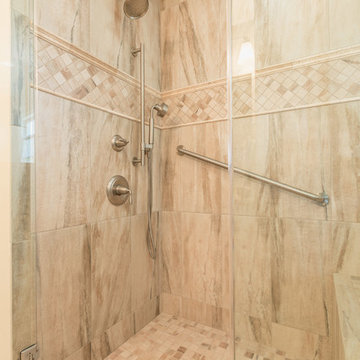
На фото: главная ванная комната среднего размера в классическом стиле с фасадами с выступающей филенкой, белыми фасадами, душем в нише, бежевой плиткой, керамической плиткой, бежевыми стенами, полом из керамической плитки, врезной раковиной, столешницей из гранита, бежевым полом, душем с распашными дверями и бежевой столешницей с
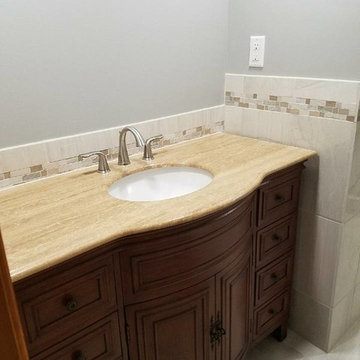
We installed the cabinet, countertop, sink, fixtures, and the tile back splash. Not pitured is a wall to wall mirror that will sit on the ledge of tile across the countertop.
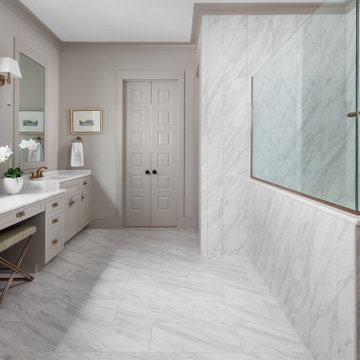
Master bathroom of new home built by Towne Builders in the Towne of Mt Laurel (Shoal Creek), photographed by Birmingham Alabama based architectural and interiors photographer Tommy Daspit. See more of his work at http://tommydaspit.com
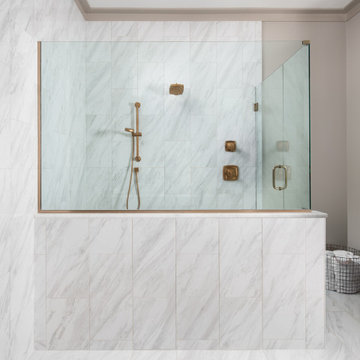
Master bathroom of new home built by Towne Builders in the Towne of Mt Laurel (Shoal Creek), photographed by Birmingham Alabama based architectural and interiors photographer Tommy Daspit. See more of his work at http://tommydaspit.com
Санузел с фасадами с выступающей филенкой и бежевой столешницей – фото дизайна интерьера
8

