Санузел с фасадами с выступающей филенкой и белой плиткой – фото дизайна интерьера
Сортировать:
Бюджет
Сортировать:Популярное за сегодня
21 - 40 из 12 306 фото
1 из 3

Пример оригинального дизайна: детская ванная комната среднего размера с столешницей из искусственного кварца, фасадами с выступающей филенкой, белыми фасадами, ванной в нише, душем над ванной, раздельным унитазом, белой плиткой, керамической плиткой, синими стенами, полом из керамической плитки, врезной раковиной, белым полом и шторкой для ванной

Идея дизайна: большая главная ванная комната в классическом стиле с фасадами с выступающей филенкой, темными деревянными фасадами, накладной ванной, душем в нише, раздельным унитазом, серой плиткой, белой плиткой, керамогранитной плиткой, серыми стенами, полом из керамогранита, врезной раковиной, столешницей из бетона, белым полом и душем с распашными дверями
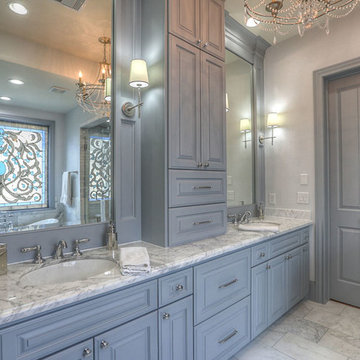
Идея дизайна: большая главная ванная комната в классическом стиле с фасадами с выступающей филенкой, серыми фасадами, ванной на ножках, угловым душем, белой плиткой, мраморной плиткой, белыми стенами, мраморным полом, врезной раковиной и мраморной столешницей
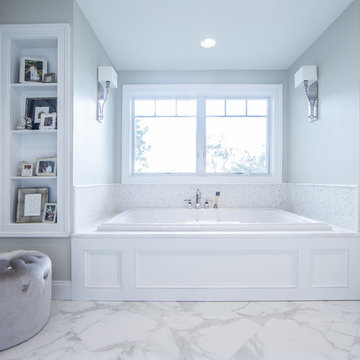
Here is a luxury master bathroom with white cabinets, white tile and white countertops, clean lines, and bright white. The houseplant in the center adds a touch of nature to an otherwise pristine look. There is also a very spacious, spa-like master bathtub.
Remodeled by TailorCraft house builders in Maryland

Источник вдохновения для домашнего уюта: большая главная ванная комната в классическом стиле с фасадами с выступающей филенкой, белыми фасадами, унитазом-моноблоком, серой плиткой, белой плиткой, плиткой из листового камня, серыми стенами, полом из керамогранита, накладной раковиной, ванной на ножках, душем без бортиков и мраморной столешницей
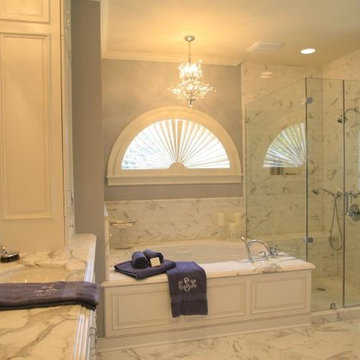
Источник вдохновения для домашнего уюта: большая главная ванная комната в классическом стиле с фасадами с выступающей филенкой, белыми фасадами, полновстраиваемой ванной, угловым душем, раздельным унитазом, белой плиткой, каменной плиткой, синими стенами, мраморным полом, врезной раковиной и мраморной столешницей

Anne Matheis
На фото: большая главная ванная комната в классическом стиле с фасадами с выступающей филенкой, серыми фасадами, накладной ванной, открытым душем, унитазом-моноблоком, серой плиткой, белой плиткой, плиткой из листового камня, белыми стенами, мраморным полом, накладной раковиной, столешницей из гранита, нишей и сиденьем для душа с
На фото: большая главная ванная комната в классическом стиле с фасадами с выступающей филенкой, серыми фасадами, накладной ванной, открытым душем, унитазом-моноблоком, серой плиткой, белой плиткой, плиткой из листового камня, белыми стенами, мраморным полом, накладной раковиной, столешницей из гранита, нишей и сиденьем для душа с

This 1930's Barrington Hills farmhouse was in need of some TLC when it was purchased by this southern family of five who planned to make it their new home. The renovation taken on by Advance Design Studio's designer Scott Christensen and master carpenter Justin Davis included a custom porch, custom built in cabinetry in the living room and children's bedrooms, 2 children's on-suite baths, a guest powder room, a fabulous new master bath with custom closet and makeup area, a new upstairs laundry room, a workout basement, a mud room, new flooring and custom wainscot stairs with planked walls and ceilings throughout the home.
The home's original mechanicals were in dire need of updating, so HVAC, plumbing and electrical were all replaced with newer materials and equipment. A dramatic change to the exterior took place with the addition of a quaint standing seam metal roofed farmhouse porch perfect for sipping lemonade on a lazy hot summer day.
In addition to the changes to the home, a guest house on the property underwent a major transformation as well. Newly outfitted with updated gas and electric, a new stacking washer/dryer space was created along with an updated bath complete with a glass enclosed shower, something the bath did not previously have. A beautiful kitchenette with ample cabinetry space, refrigeration and a sink was transformed as well to provide all the comforts of home for guests visiting at the classic cottage retreat.
The biggest design challenge was to keep in line with the charm the old home possessed, all the while giving the family all the convenience and efficiency of modern functioning amenities. One of the most interesting uses of material was the porcelain "wood-looking" tile used in all the baths and most of the home's common areas. All the efficiency of porcelain tile, with the nostalgic look and feel of worn and weathered hardwood floors. The home’s casual entry has an 8" rustic antique barn wood look porcelain tile in a rich brown to create a warm and welcoming first impression.
Painted distressed cabinetry in muted shades of gray/green was used in the powder room to bring out the rustic feel of the space which was accentuated with wood planked walls and ceilings. Fresh white painted shaker cabinetry was used throughout the rest of the rooms, accentuated by bright chrome fixtures and muted pastel tones to create a calm and relaxing feeling throughout the home.
Custom cabinetry was designed and built by Advance Design specifically for a large 70” TV in the living room, for each of the children’s bedroom’s built in storage, custom closets, and book shelves, and for a mudroom fit with custom niches for each family member by name.
The ample master bath was fitted with double vanity areas in white. A generous shower with a bench features classic white subway tiles and light blue/green glass accents, as well as a large free standing soaking tub nestled under a window with double sconces to dim while relaxing in a luxurious bath. A custom classic white bookcase for plush towels greets you as you enter the sanctuary bath.
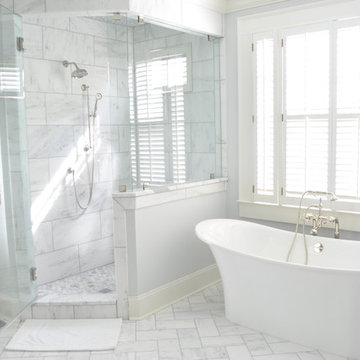
Elegant free standing tub with old school floor mount faucets.
Пример оригинального дизайна: большая главная ванная комната в классическом стиле с фасадами с выступающей филенкой, белыми фасадами, отдельно стоящей ванной, раздельным унитазом, белой плиткой, серыми стенами, мраморным полом, врезной раковиной, мраморной столешницей и угловым душем
Пример оригинального дизайна: большая главная ванная комната в классическом стиле с фасадами с выступающей филенкой, белыми фасадами, отдельно стоящей ванной, раздельным унитазом, белой плиткой, серыми стенами, мраморным полом, врезной раковиной, мраморной столешницей и угловым душем
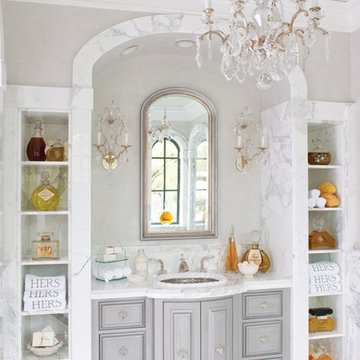
Danny Passick
Свежая идея для дизайна: ванная комната в средиземноморском стиле с серыми фасадами, белой плиткой, серыми стенами, фасадами с выступающей филенкой и зеркалом с подсветкой - отличное фото интерьера
Свежая идея для дизайна: ванная комната в средиземноморском стиле с серыми фасадами, белой плиткой, серыми стенами, фасадами с выступающей филенкой и зеркалом с подсветкой - отличное фото интерьера
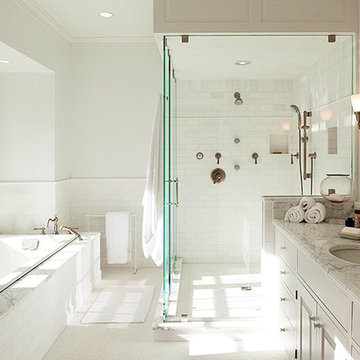
The new master bath features a sunny bay window for the bathtub, a large stream shower stall and a marble vanity.
Идея дизайна: большая главная ванная комната в классическом стиле с врезной раковиной, фасадами с выступающей филенкой, белыми фасадами, мраморной столешницей, накладной ванной, двойным душем, белой плиткой, каменной плиткой, белыми стенами, мраморным полом и белым полом
Идея дизайна: большая главная ванная комната в классическом стиле с врезной раковиной, фасадами с выступающей филенкой, белыми фасадами, мраморной столешницей, накладной ванной, двойным душем, белой плиткой, каменной плиткой, белыми стенами, мраморным полом и белым полом
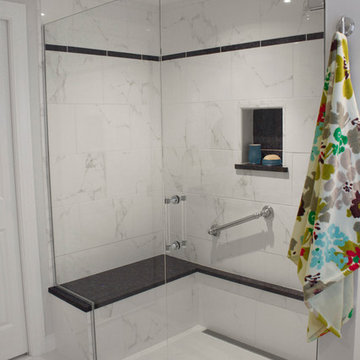
Renovisions received a request from these homeowners to remodel their existing master bath with the design goal: a spa-like environment featuring a large curb-less shower with multiple showerheads and a linear drain. Accessibility features include a hand-held showerhead mounted on a sliding bar with separate volume controls, a large bench seat in Blue Pearl granite and a decorative safety bar in a chrome finish. Multiple showerheads accommodated our clients ranging heights and requests for options including a more rigorous spray of water to a soft flow from a ceiling mounted rain showerhead. The various sprays provide a full luxury shower experience.
The curb-less Schluter shower system incorporates a fully waterproof and vapor tight environment to ensure a beautiful, durable and functional tiled shower. In this particular shower, Renovisions furnished and installed an elegant low-profile linear floor drain with a sloped floor design to enable the use of the attractive large-format (17” x 17”) Carrera-look porcelain tiles. Coordinating Carrera-look porcelain tiles with a band of color and shower cubby in Blue Pearl granite tie in with the color of the tile seat and ledge. A custom frameless glass shower enclosure with sleek glass door handles showcases the beautiful tile design.
Replacing the existing Corian acrylic countertops and integrated sinks with granite countertops in Blue Pearl and rectangular under mount porcelain sinks created a gorgeous, striking contrast to the white vanity cabinetry. The widespread faucets featuring crystal handles in a chrome finish, sconce lighting with crystal embellishments and crystal knobs were perfect choices to enhance the elegant look for the desired space.
After a busy day at work, our clients come home and enjoy a renewed, more open sanctuary/spa-like master bath and relax in style.
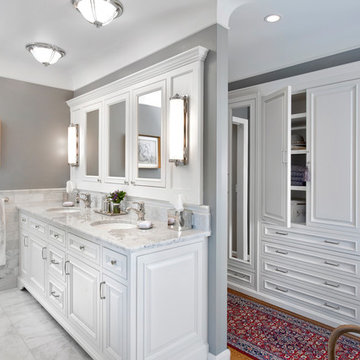
На фото: ванная комната в классическом стиле с врезной раковиной, фасадами с выступающей филенкой, белыми фасадами и белой плиткой
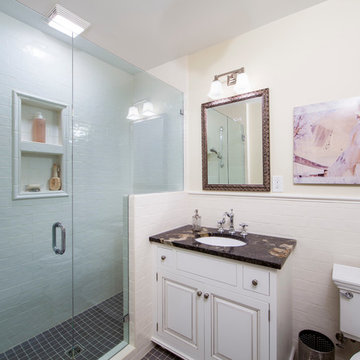
Jim Schmid Photography
Идея дизайна: ванная комната среднего размера в классическом стиле с плиткой кабанчик, фасадами с выступающей филенкой, белыми фасадами, душем в нише, раздельным унитазом, белой плиткой, бежевыми стенами, полом из керамогранита, врезной раковиной, столешницей из гранита, черным полом и душем с распашными дверями
Идея дизайна: ванная комната среднего размера в классическом стиле с плиткой кабанчик, фасадами с выступающей филенкой, белыми фасадами, душем в нише, раздельным унитазом, белой плиткой, бежевыми стенами, полом из керамогранита, врезной раковиной, столешницей из гранита, черным полом и душем с распашными дверями
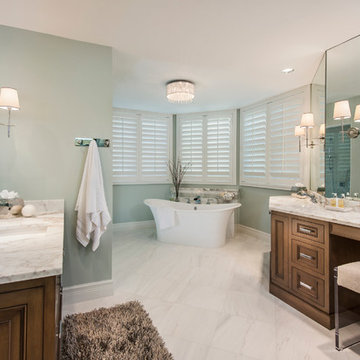
Amber Fredreiksen Photography
Стильный дизайн: большая главная ванная комната в классическом стиле с отдельно стоящей ванной, мраморной столешницей, накладной раковиной, фасадами с выступающей филенкой, фасадами цвета дерева среднего тона, белой плиткой, плиткой из листового камня, синими стенами и мраморным полом - последний тренд
Стильный дизайн: большая главная ванная комната в классическом стиле с отдельно стоящей ванной, мраморной столешницей, накладной раковиной, фасадами с выступающей филенкой, фасадами цвета дерева среднего тона, белой плиткой, плиткой из листового камня, синими стенами и мраморным полом - последний тренд
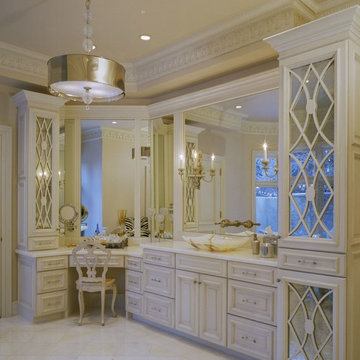
A truly feminine retreat fit for a queen - this master bathroom features separate his-and-hers sink areas and a make-up vanity area in white painted cabinetry. A sophisticated contemporary chandelier balances luxurious touches like paneled ends, mirrored cabinet doors, and decorative bunn feet. (Photography by Phillip Nilsson)

Eric Rorer Photography
На фото: ванная комната в классическом стиле с врезной раковиной, фасадами с выступающей филенкой, белыми фасадами, накладной ванной, душем в нише, белой плиткой, плиткой кабанчик и бежевой столешницей
На фото: ванная комната в классическом стиле с врезной раковиной, фасадами с выступающей филенкой, белыми фасадами, накладной ванной, душем в нише, белой плиткой, плиткой кабанчик и бежевой столешницей
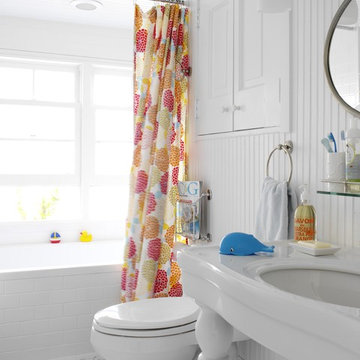
Свежая идея для дизайна: детская ванная комната среднего размера в морском стиле с консольной раковиной, ванной в нише, душем над ванной, белой плиткой, плиткой кабанчик, фасадами с выступающей филенкой, белыми фасадами, раздельным унитазом, белыми стенами, полом из керамогранита и столешницей из искусственного камня - отличное фото интерьера

This master bathroom was a challenge. It is so TINY and there was no room to expand it in any direction. So I did all the walls in glass tile (top to bottom) to actually keep it less busy with broken up lines. When you walk into this bathroom it's like walking into a jewerly box. It's stunning and it feels so much bigger too...We added a corner cabinet for more storage and that helped.
The kitchen was entirely enclosed and we opened it up and did the columns in stone to match other elements of the house.

Primary Bathroom
Стильный дизайн: большая главная ванная комната с фасадами с выступающей филенкой, белыми фасадами, отдельно стоящей ванной, двойным душем, раздельным унитазом, белой плиткой, керамической плиткой, белыми стенами, полом из цементной плитки, накладной раковиной, столешницей из кварцита, белым полом, душем с распашными дверями, белой столешницей, сиденьем для душа, тумбой под две раковины, встроенной тумбой и сводчатым потолком - последний тренд
Стильный дизайн: большая главная ванная комната с фасадами с выступающей филенкой, белыми фасадами, отдельно стоящей ванной, двойным душем, раздельным унитазом, белой плиткой, керамической плиткой, белыми стенами, полом из цементной плитки, накладной раковиной, столешницей из кварцита, белым полом, душем с распашными дверями, белой столешницей, сиденьем для душа, тумбой под две раковины, встроенной тумбой и сводчатым потолком - последний тренд
Санузел с фасадами с выступающей филенкой и белой плиткой – фото дизайна интерьера
2

