Санузел с фасадами с выступающей филенкой и балками на потолке – фото дизайна интерьера
Сортировать:
Бюджет
Сортировать:Популярное за сегодня
21 - 40 из 95 фото
1 из 3
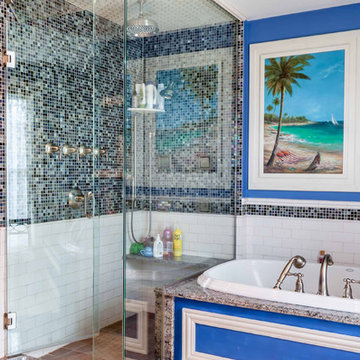
2-story addition to this historic 1894 Princess Anne Victorian. Family room, new full bath, relocated half bath, expanded kitchen and dining room, with Laundry, Master closet and bathroom above. Wrap-around porch with gazebo.
Photos by 12/12 Architects and Robert McKendrick Photography.
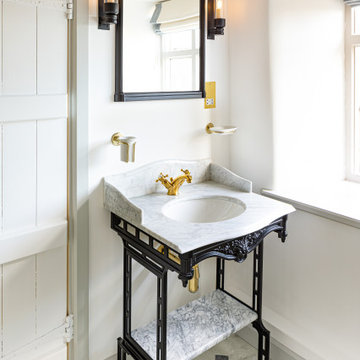
Black and white, marble theme, with a roll-top bath, black and gold fittings by Burlington and Crosswater, Jim Lawrence wall lights, and polished brass radiators by Bard & Brazier.
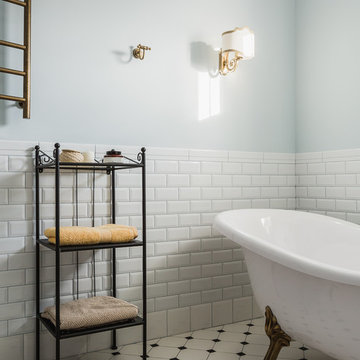
Загородный дом
Стильный дизайн: главный совмещенный санузел среднего размера в классическом стиле с фасадами с выступающей филенкой, коричневыми фасадами, отдельно стоящей ванной, керамической плиткой, серыми стенами, полом из керамогранита, белым полом, белой столешницей, тумбой под одну раковину, напольной тумбой, унитазом-моноблоком, белой плиткой, врезной раковиной и балками на потолке - последний тренд
Стильный дизайн: главный совмещенный санузел среднего размера в классическом стиле с фасадами с выступающей филенкой, коричневыми фасадами, отдельно стоящей ванной, керамической плиткой, серыми стенами, полом из керамогранита, белым полом, белой столешницей, тумбой под одну раковину, напольной тумбой, унитазом-моноблоком, белой плиткой, врезной раковиной и балками на потолке - последний тренд
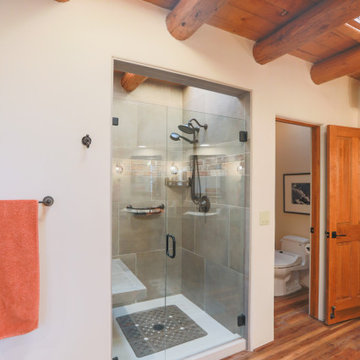
Стильный дизайн: огромный главный совмещенный санузел в стиле фьюжн с фасадами цвета дерева среднего тона, ванной в нише, душем в нише, унитазом-моноблоком, разноцветной плиткой, керамической плиткой, белыми стенами, полом из плитки под дерево, раковиной с пьедесталом, столешницей из искусственного камня, разноцветным полом, душем с распашными дверями, черной столешницей, тумбой под две раковины, встроенной тумбой, балками на потолке и фасадами с выступающей филенкой - последний тренд
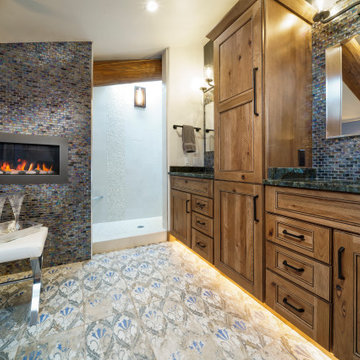
free standing tub, walk in shower, patterned tile floor, linear fireplace, log accented, sky light, sloped ceiling
На фото: главная ванная комната среднего размера в стиле рустика с фасадами с выступающей филенкой, коричневыми фасадами, отдельно стоящей ванной, открытым душем, инсталляцией, синей плиткой, стеклянной плиткой, синими стенами, полом из керамической плитки, врезной раковиной, столешницей из гранита, синим полом, открытым душем, синей столешницей, тумбой под две раковины, встроенной тумбой и балками на потолке с
На фото: главная ванная комната среднего размера в стиле рустика с фасадами с выступающей филенкой, коричневыми фасадами, отдельно стоящей ванной, открытым душем, инсталляцией, синей плиткой, стеклянной плиткой, синими стенами, полом из керамической плитки, врезной раковиной, столешницей из гранита, синим полом, открытым душем, синей столешницей, тумбой под две раковины, встроенной тумбой и балками на потолке с
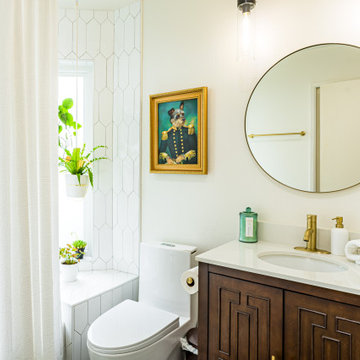
The complete home renovation incorporates sleek marble-grey backsplash and countertops to effortlessly harmonize the theme with the contrasting white cabinets. Look for the subtle gold accents on the appliances that make a statement in the kitchen. To further elevate the overall aesthetic, light brown hardwood floors add a cozy feel to the house.
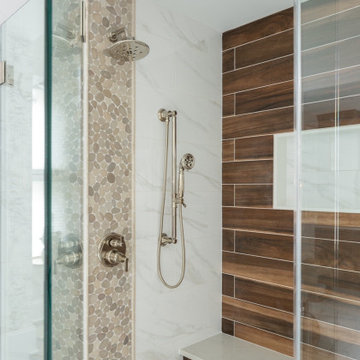
We took this dated 80's bathroom and created a livable spa retreat for our clients to enjoy as if they were on vacation everyday!
Свежая идея для дизайна: большой главный совмещенный санузел в стиле неоклассика (современная классика) с фасадами с выступающей филенкой, фасадами цвета дерева среднего тона, отдельно стоящей ванной, двойным душем, раздельным унитазом, белой плиткой, мраморной плиткой, серыми стенами, мраморным полом, настольной раковиной, столешницей из искусственного кварца, белым полом, душем с распашными дверями, белой столешницей, тумбой под две раковины, встроенной тумбой, балками на потолке и обоями на стенах - отличное фото интерьера
Свежая идея для дизайна: большой главный совмещенный санузел в стиле неоклассика (современная классика) с фасадами с выступающей филенкой, фасадами цвета дерева среднего тона, отдельно стоящей ванной, двойным душем, раздельным унитазом, белой плиткой, мраморной плиткой, серыми стенами, мраморным полом, настольной раковиной, столешницей из искусственного кварца, белым полом, душем с распашными дверями, белой столешницей, тумбой под две раковины, встроенной тумбой, балками на потолке и обоями на стенах - отличное фото интерьера
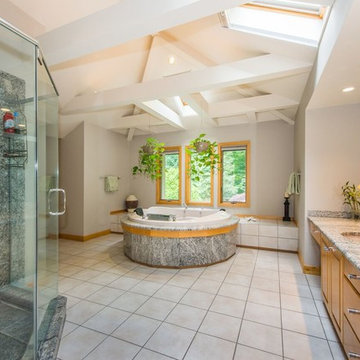
At Fein Construction we build each custom home with top notch craftsmanship and attention to detail. Check out our portfolio of this custom built house in Kinnelon, NJ to formulate your own home design ideas.

This photo features a full bathroom with factory select wallboard, countertops, Alabaster Oak cabinets, and a 60'' hotel walk-in shower. Washer and Dryer connections not pictured.
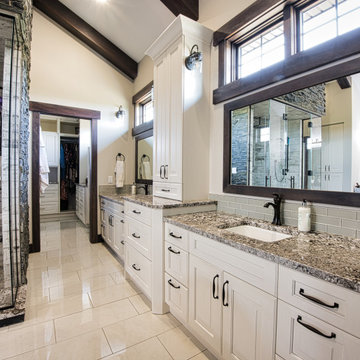
Пример оригинального дизайна: большая главная ванная комната в стиле кантри с фасадами с выступающей филенкой, белыми фасадами, двойным душем, зеленой плиткой, стеклянной плиткой, полом из керамогранита, врезной раковиной, столешницей из гранита, бежевым полом, душем с распашными дверями, разноцветной столешницей, тумбой под две раковины, встроенной тумбой и балками на потолке
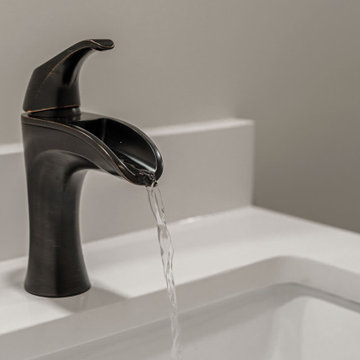
Call it what you want: a man cave, kid corner, or a party room, a basement is always a space in a home where the imagination can take liberties. Phase One accentuated the clients' wishes for an industrial lower level complete with sealed flooring, a full kitchen and bathroom and plenty of open area to let loose.
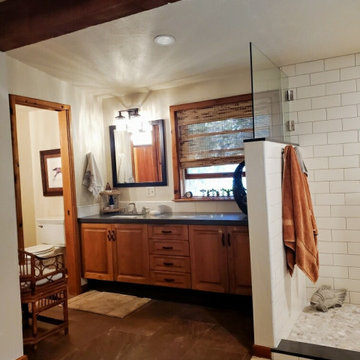
Update of master bathroom, with a good mix of old and new in this country home.
Идея дизайна: большая главная ванная комната в классическом стиле с фасадами с выступающей филенкой, светлыми деревянными фасадами, отдельно стоящей ванной, открытым душем, раздельным унитазом, бежевой плиткой, керамической плиткой, бежевыми стенами, полом из керамогранита, врезной раковиной, столешницей из искусственного кварца, красным полом, открытым душем, серой столешницей, нишей, тумбой под две раковины, встроенной тумбой и балками на потолке
Идея дизайна: большая главная ванная комната в классическом стиле с фасадами с выступающей филенкой, светлыми деревянными фасадами, отдельно стоящей ванной, открытым душем, раздельным унитазом, бежевой плиткой, керамической плиткой, бежевыми стенами, полом из керамогранита, врезной раковиной, столешницей из искусственного кварца, красным полом, открытым душем, серой столешницей, нишей, тумбой под две раковины, встроенной тумбой и балками на потолке
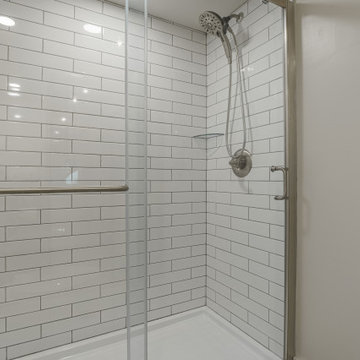
Call it what you want: a man cave, kid corner, or a party room, a basement is always a space in a home where the imagination can take liberties. Phase One accentuated the clients' wishes for an industrial lower level complete with sealed flooring, a full kitchen and bathroom and plenty of open area to let loose.
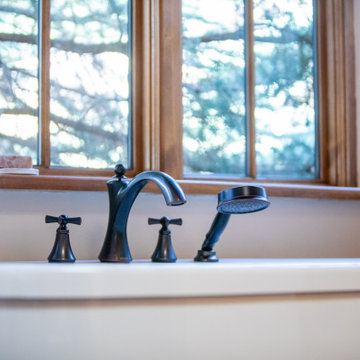
На фото: огромный главный совмещенный санузел в стиле фьюжн с фасадами с выступающей филенкой, фасадами цвета дерева среднего тона, ванной в нише, душем в нише, унитазом-моноблоком, разноцветной плиткой, керамической плиткой, белыми стенами, полом из плитки под дерево, раковиной с пьедесталом, столешницей из искусственного камня, разноцветным полом, душем с распашными дверями, черной столешницей, тумбой под две раковины, встроенной тумбой и балками на потолке
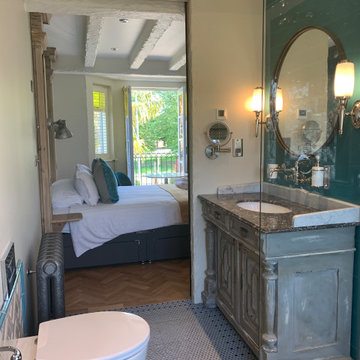
Bathroom
Mosaic flooring with U/Floor heating
Copper Bath
Pewter Taps & Steelworks
Reclaimed Window
Antique French vanity conversion
Off the wall toilet
Wet-room Floor
Mosaic floor with U/Floor heating
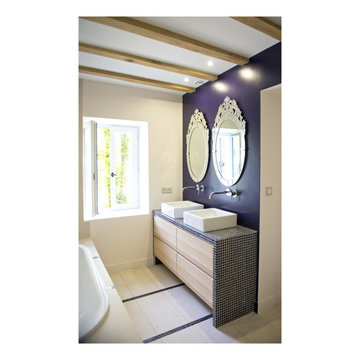
На фото: ванная комната в стиле кантри с фасадами с выступающей филенкой, светлыми деревянными фасадами, полновстраиваемой ванной, бежевой плиткой, цементной плиткой, фиолетовыми стенами, душевой кабиной, бежевым полом, тумбой под две раковины, подвесной тумбой и балками на потолке с
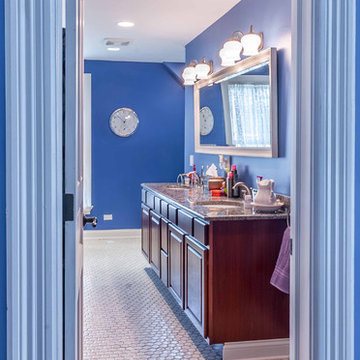
2-story addition to this historic 1894 Princess Anne Victorian. Family room, new full bath, relocated half bath, expanded kitchen and dining room, with Laundry, Master closet and bathroom above. Wrap-around porch with gazebo.
Photos by 12/12 Architects and Robert McKendrick Photography.
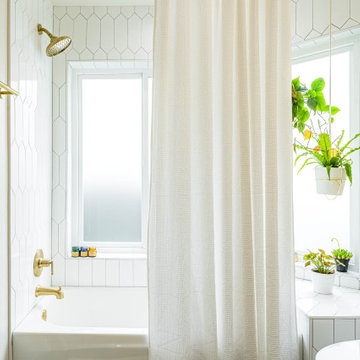
The complete home renovation incorporates sleek marble-grey backsplash and countertops to effortlessly harmonize the theme with the contrasting white cabinets. Look for the subtle gold accents on the appliances that make a statement in the kitchen. To further elevate the overall aesthetic, light brown hardwood floors add a cozy feel to the house.
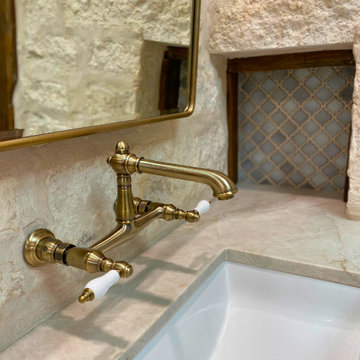
Custom Double Vanity, Floating Shelves, Wall-Mounted Sink Faucet and Rustic Masonry Wall.
Идея дизайна: большая главная ванная комната в классическом стиле с фасадами с выступающей филенкой, темными деревянными фасадами, открытым душем, бежевой плиткой, бежевыми стенами, паркетным полом среднего тона, врезной раковиной, столешницей из искусственного кварца, открытым душем, бежевой столешницей, сиденьем для душа, тумбой под две раковины, встроенной тумбой, балками на потолке и кирпичными стенами
Идея дизайна: большая главная ванная комната в классическом стиле с фасадами с выступающей филенкой, темными деревянными фасадами, открытым душем, бежевой плиткой, бежевыми стенами, паркетным полом среднего тона, врезной раковиной, столешницей из искусственного кварца, открытым душем, бежевой столешницей, сиденьем для душа, тумбой под две раковины, встроенной тумбой, балками на потолке и кирпичными стенами
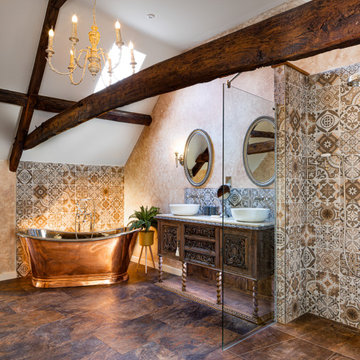
Moroccan-style tiles and ragged paintwork are the backdrop to this stunning space.
Стильный дизайн: огромная главная ванная комната: освещение в классическом стиле с фасадами с выступающей филенкой, темными деревянными фасадами, отдельно стоящей ванной, открытым душем, унитазом-моноблоком, бежевой плиткой, керамогранитной плиткой, разноцветными стенами, полом из винила, настольной раковиной, мраморной столешницей, разноцветным полом, открытым душем, розовой столешницей, тумбой под две раковины, напольной тумбой и балками на потолке - последний тренд
Стильный дизайн: огромная главная ванная комната: освещение в классическом стиле с фасадами с выступающей филенкой, темными деревянными фасадами, отдельно стоящей ванной, открытым душем, унитазом-моноблоком, бежевой плиткой, керамогранитной плиткой, разноцветными стенами, полом из винила, настольной раковиной, мраморной столешницей, разноцветным полом, открытым душем, розовой столешницей, тумбой под две раковины, напольной тумбой и балками на потолке - последний тренд
Санузел с фасадами с выступающей филенкой и балками на потолке – фото дизайна интерьера
2

