Санузел с фасадами с выступающей филенкой – фото дизайна интерьера
Сортировать:
Бюджет
Сортировать:Популярное за сегодня
161 - 180 из 11 598 фото
1 из 3
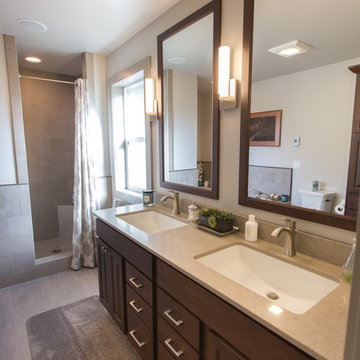
Mike Williams Photography
На фото: главная ванная комната среднего размера в стиле неоклассика (современная классика) с фасадами с выступающей филенкой, темными деревянными фасадами, полновстраиваемой ванной, серыми стенами, полом из керамогранита, врезной раковиной, столешницей из искусственного кварца, душем в нише, серым полом, шторкой для ванной, раздельным унитазом, серой плиткой и керамогранитной плиткой с
На фото: главная ванная комната среднего размера в стиле неоклассика (современная классика) с фасадами с выступающей филенкой, темными деревянными фасадами, полновстраиваемой ванной, серыми стенами, полом из керамогранита, врезной раковиной, столешницей из искусственного кварца, душем в нише, серым полом, шторкой для ванной, раздельным унитазом, серой плиткой и керамогранитной плиткой с
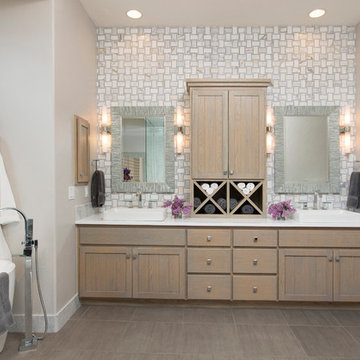
Added a tile back splash from counter to the ceiling, replaced and updated all tile on counter and floors, updated hardware, mirrors, sinks, plumbing fixtures, refinished lower cabinets and created matching counter vanity cabinets.
Photography by Imagesmith
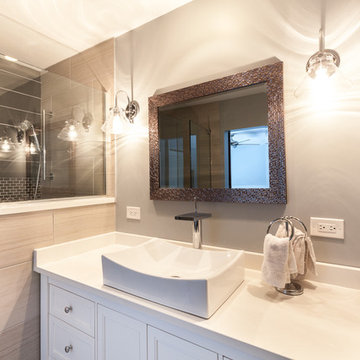
Elizabeth Steiner Photography
Свежая идея для дизайна: маленькая главная ванная комната в современном стиле с фасадами с выступающей филенкой, белыми фасадами, двойным душем, серой плиткой, керамической плиткой, серыми стенами, полом из керамической плитки и настольной раковиной для на участке и в саду - отличное фото интерьера
Свежая идея для дизайна: маленькая главная ванная комната в современном стиле с фасадами с выступающей филенкой, белыми фасадами, двойным душем, серой плиткой, керамической плиткой, серыми стенами, полом из керамической плитки и настольной раковиной для на участке и в саду - отличное фото интерьера
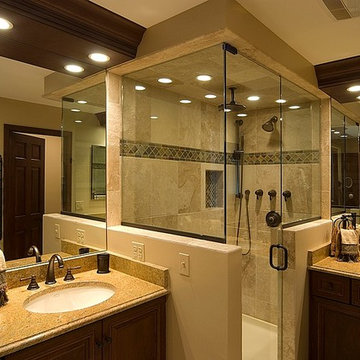
На фото: главная ванная комната среднего размера в классическом стиле с фасадами с выступающей филенкой, темными деревянными фасадами, угловым душем, коричневой плиткой, керамической плиткой, врезной раковиной, столешницей из гранита, душем с распашными дверями и коричневыми стенами с
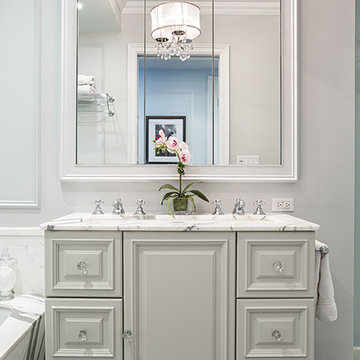
Идея дизайна: ванная комната в классическом стиле с фасадами с выступающей филенкой и белыми фасадами
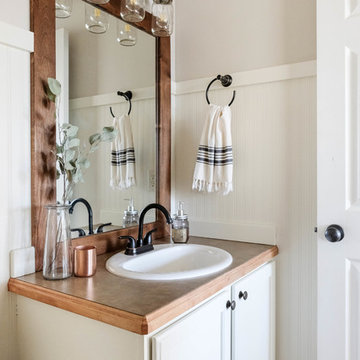
This quick budget bathroom update was completed in under a week and only cost $250 in materials! Check out the 3D textured beadboard wallpaper
Пример оригинального дизайна: ванная комната среднего размера в стиле кантри с фасадами с выступающей филенкой, белыми фасадами, белой плиткой, душевой кабиной, столешницей из ламината и бежевой столешницей
Пример оригинального дизайна: ванная комната среднего размера в стиле кантри с фасадами с выступающей филенкой, белыми фасадами, белой плиткой, душевой кабиной, столешницей из ламината и бежевой столешницей
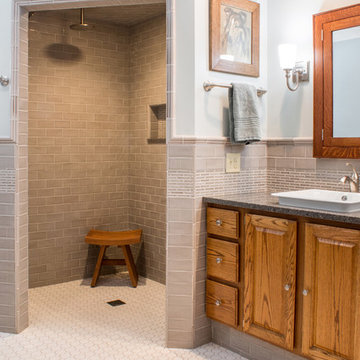
Our clients in Evergreen Country Club in Elkhorn, Wis. were ready for an upgraded bathroom when they reached out to us. They loved the large shower but wanted a more modern look with tile and a few upgrades that reminded them of their travels in Europe, like a towel warmer. This bathroom was originally designed for wheelchair accessibility and the current homeowner kept some of those features like a 36″ wide opening to the shower and shower floor that is level with the bathroom flooring. We also installed grab bars in the shower and near the toilet to assist them as they age comfortably in their home. Our clients couldn’t be more thrilled with this project and their new master bathroom retreat.

The powder room, shown here, exists just outside the kitchen. The vanity was built out of an old end table the homeowners already had. We remodeled it to accommodate the vessel sink.
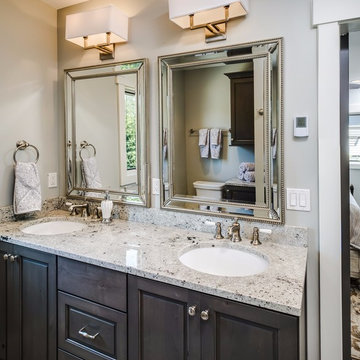
Источник вдохновения для домашнего уюта: главная ванная комната среднего размера в стиле неоклассика (современная классика) с фасадами с выступающей филенкой, темными деревянными фасадами, серыми стенами, врезной раковиной и столешницей из гранита
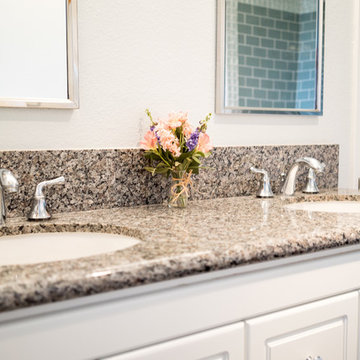
This San Marcos master bathroom was remodeled with new built in double vanity with gray countertops and polished chrome fixtures. Photos by John Gerson www.choosechi.com
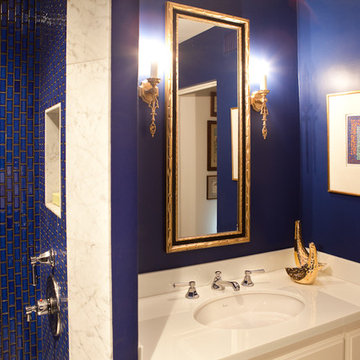
Пример оригинального дизайна: маленькая главная ванная комната в стиле неоклассика (современная классика) с врезной раковиной, фасадами с выступающей филенкой, белыми фасадами, угловым душем, раздельным унитазом, синей плиткой, плиткой кабанчик, синими стенами и мраморным полом для на участке и в саду
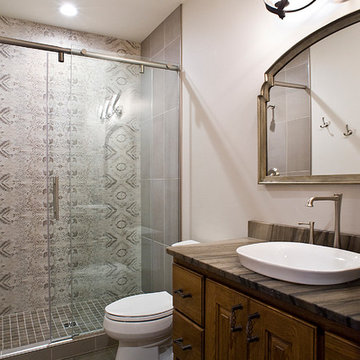
(c) Cipher Imaging Architectural Photography
Стильный дизайн: маленькая ванная комната в стиле фьюжн с фасадами с выступающей филенкой, фасадами цвета дерева среднего тона, душем в нише, раздельным унитазом, серыми стенами, полом из керамогранита, душевой кабиной, настольной раковиной, столешницей из гранита, разноцветным полом и душем с раздвижными дверями для на участке и в саду - последний тренд
Стильный дизайн: маленькая ванная комната в стиле фьюжн с фасадами с выступающей филенкой, фасадами цвета дерева среднего тона, душем в нише, раздельным унитазом, серыми стенами, полом из керамогранита, душевой кабиной, настольной раковиной, столешницей из гранита, разноцветным полом и душем с раздвижными дверями для на участке и в саду - последний тренд
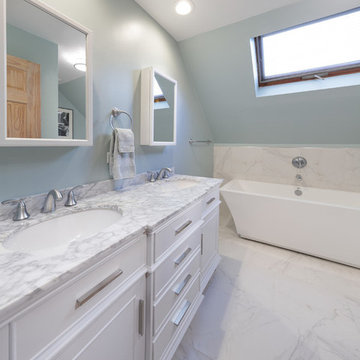
This master bathroom renovation features a walk-in shower complete with a shower bench and a large, rectangular niche, a soaking tub with a new wall mount faucet, a newly placed toilet with a glass shelf behind it, a white double sink vanity with a marble countertop, and white and pale blue paint. This master bathroom now exudes a spacious, open, and clean feel, ideal for these homeowners.
Other additions to this bathroom include recessed lighting, new high-pressure exhaust fan, new 16’x16 tile’ flooring and up wall bath tub backsplash, medicine cabinet, and skylight.
Project designed by Skokie renovation firm, Chi Renovation & Design. They serve the Chicagoland area, and it's surrounding suburbs, with an emphasis on the North Side and North Shore. You'll find their work from the Loop through Lincoln Park, Skokie, Evanston, Wilmette, and all of the way up to Lake Forest.
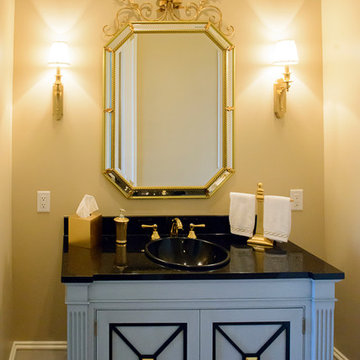
Powder Black Galaxy Room. Black Galaxy Granite. Sink bowl also in black galaxy granite. Gold fixtures. Black trim cabinet faces. Very elegant!
Стильный дизайн: туалет в современном стиле с накладной раковиной, фасадами с выступающей филенкой, синими фасадами, столешницей из гранита, черной плиткой и бежевыми стенами - последний тренд
Стильный дизайн: туалет в современном стиле с накладной раковиной, фасадами с выступающей филенкой, синими фасадами, столешницей из гранита, черной плиткой и бежевыми стенами - последний тренд
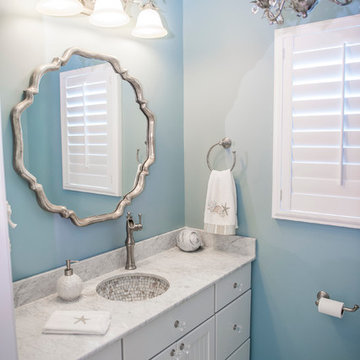
Tasha Dooley Photography
Пример оригинального дизайна: ванная комната среднего размера в морском стиле с фасадами с выступающей филенкой, белыми фасадами, мраморной столешницей, синими стенами, мраморным полом, раздельным унитазом, плиткой мозаикой, душевой кабиной и врезной раковиной
Пример оригинального дизайна: ванная комната среднего размера в морском стиле с фасадами с выступающей филенкой, белыми фасадами, мраморной столешницей, синими стенами, мраморным полом, раздельным унитазом, плиткой мозаикой, душевой кабиной и врезной раковиной
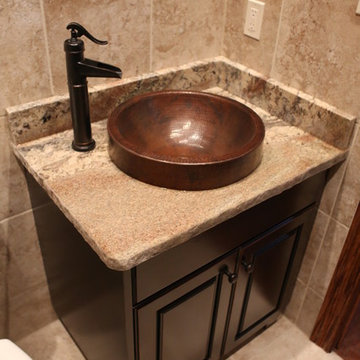
Источник вдохновения для домашнего уюта: маленький туалет в стиле рустика с фасадами с выступающей филенкой, темными деревянными фасадами, унитазом-моноблоком, плиткой мозаикой, полом из травертина, настольной раковиной и столешницей из гранита для на участке и в саду
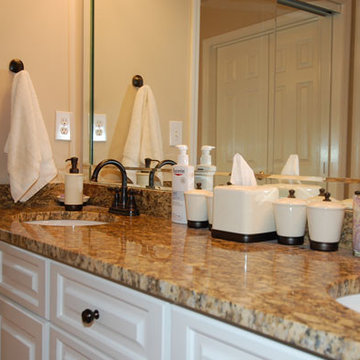
Стильный дизайн: главная ванная комната среднего размера в классическом стиле с фасадами с выступающей филенкой, белыми фасадами, бежевыми стенами, врезной раковиной и столешницей из гранита - последний тренд
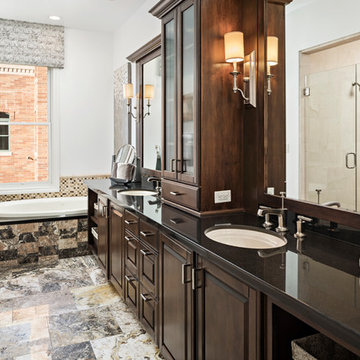
На фото: ванная комната среднего размера в стиле неоклассика (современная классика) с фасадами с выступающей филенкой, коричневыми фасадами, унитазом-моноблоком, серой плиткой, керамической плиткой, белыми стенами, полом из керамической плитки, душевой кабиной, врезной раковиной, столешницей из искусственного кварца и накладной ванной
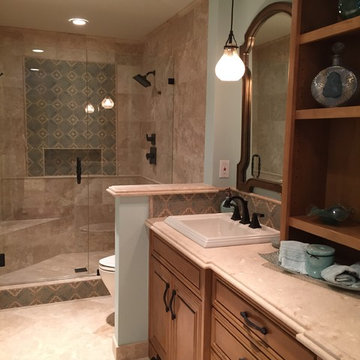
На фото: ванная комната среднего размера в средиземноморском стиле с фасадами с выступающей филенкой, фасадами цвета дерева среднего тона, душем в нише, унитазом-моноблоком, бежевой плиткой, плиткой из известняка, синими стенами, полом из известняка, душевой кабиной, накладной раковиной, столешницей из известняка, бежевым полом и душем с распашными дверями

The design challenge was to enhance the square footage, flow and livability in this 1,442 sf 1930’s Tudor style brick house for a growing family of four. A two story 1,000 sf addition was the solution proposed by the design team at Advance Design Studio, Ltd. The new addition provided enough space to add a new kitchen and eating area with a butler pantry, a food pantry, a powder room and a mud room on the lower level, and a new master suite on the upper level.
The family envisioned a bright and airy white classically styled kitchen accented with espresso in keeping with the 1930’s style architecture of the home. Subway tile and timely glass accents add to the classic charm of the crisp white craftsman style cabinetry and sparkling chrome accents. Clean lines in the white farmhouse sink and the handsome bridge faucet in polished nickel make a vintage statement. River white granite on the generous new island makes for a fantastic gathering place for family and friends and gives ample casual seating. Dark stained oak floors extend to the new butler’s pantry and powder room, and throughout the first floor making a cohesive statement throughout. Classic arched doorways were added to showcase the home’s period details.
On the upper level, the newly expanded garage space nestles below an expansive new master suite complete with a spectacular bath retreat and closet space and an impressively vaulted ceiling. The soothing master getaway is bathed in soft gray tones with painted cabinets and amazing “fantasy” granite that reminds one of beach vacations. The floor mimics a wood feel underfoot with a gray textured porcelain tile and the spacious glass shower boasts delicate glass accents and a basket weave tile floor. Sparkling fixtures rest like fine jewelry completing the space.
The vaulted ceiling throughout the master suite lends to the spacious feel as does the archway leading to the expansive master closet. An elegant bank of 6 windows floats above the bed, bathing the space in light.
Photo Credits- Joe Nowak
Санузел с фасадами с выступающей филенкой – фото дизайна интерьера
9

