Санузел с фасадами с выступающей филенкой – фото дизайна интерьера
Сортировать:
Бюджет
Сортировать:Популярное за сегодня
1 - 20 из 154 фото
1 из 3
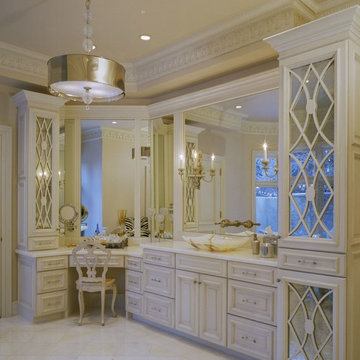
A truly feminine retreat fit for a queen - this master bathroom features separate his-and-hers sink areas and a make-up vanity area in white painted cabinetry. A sophisticated contemporary chandelier balances luxurious touches like paneled ends, mirrored cabinet doors, and decorative bunn feet. (Photography by Phillip Nilsson)
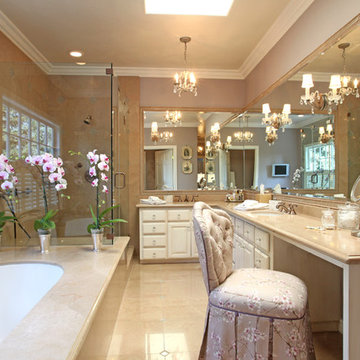
Master bathroom. Custom layout of bathroom and tile by Von Der Ahe Interiors. Custom chair by Von Der Ahe Interiors. Custom fixtures.
Photo by Don Lewis
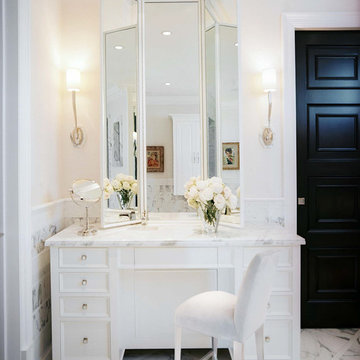
Идея дизайна: большая главная ванная комната в классическом стиле с фасадами с выступающей филенкой, белыми фасадами, мраморной столешницей, белой плиткой, плиткой из листового камня, белыми стенами и мраморным полом
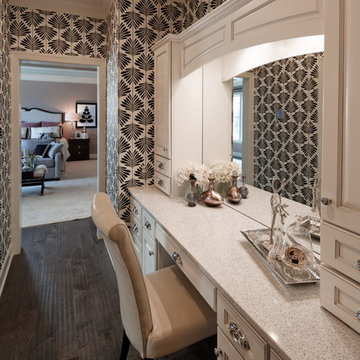
Master Dressing Vanity
Свежая идея для дизайна: ванная комната в классическом стиле с фасадами с выступающей филенкой, белыми фасадами, разноцветными стенами и темным паркетным полом - отличное фото интерьера
Свежая идея для дизайна: ванная комната в классическом стиле с фасадами с выступающей филенкой, белыми фасадами, разноцветными стенами и темным паркетным полом - отличное фото интерьера
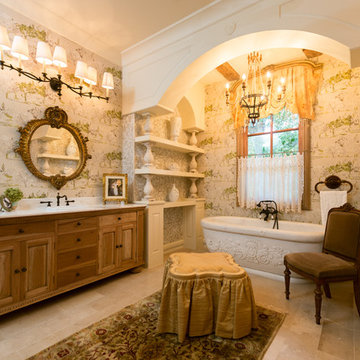
Jonathan Ivy Productions
Свежая идея для дизайна: ванная комната с фасадами цвета дерева среднего тона, отдельно стоящей ванной, накладной раковиной и фасадами с выступающей филенкой - отличное фото интерьера
Свежая идея для дизайна: ванная комната с фасадами цвета дерева среднего тона, отдельно стоящей ванной, накладной раковиной и фасадами с выступающей филенкой - отличное фото интерьера
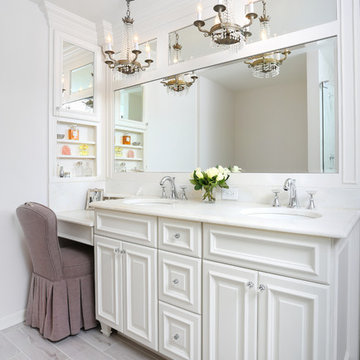
This traditional bathroom incorporates classic details including chandeliers, crown molding, corbels and toe kicks. In addition to double sinks, the space also incorporates a sit-down vanity with storage for makeup, jewelry and perfume.
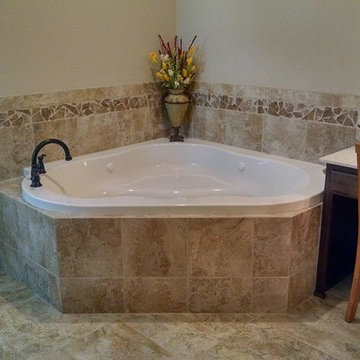
Orchard Valley Homes
Свежая идея для дизайна: ванная комната среднего размера в классическом стиле с накладной ванной, бежевой плиткой, керамической плиткой, бежевыми стенами, полом из керамической плитки, фасадами с выступающей филенкой, темными деревянными фасадами, душевой кабиной и столешницей из ламината - отличное фото интерьера
Свежая идея для дизайна: ванная комната среднего размера в классическом стиле с накладной ванной, бежевой плиткой, керамической плиткой, бежевыми стенами, полом из керамической плитки, фасадами с выступающей филенкой, темными деревянными фасадами, душевой кабиной и столешницей из ламината - отличное фото интерьера
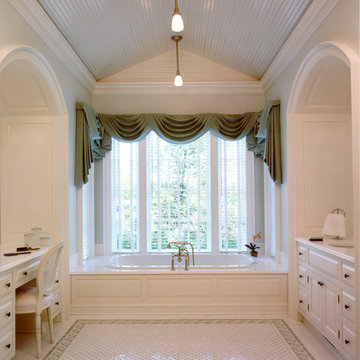
Photo by Maxwell MacKenzie
Стильный дизайн: большая главная ванная комната в классическом стиле с врезной раковиной, фасадами с выступающей филенкой, белыми фасадами, столешницей из искусственного кварца, накладной ванной, белой плиткой, плиткой мозаикой, белыми стенами и полом из мозаичной плитки - последний тренд
Стильный дизайн: большая главная ванная комната в классическом стиле с врезной раковиной, фасадами с выступающей филенкой, белыми фасадами, столешницей из искусственного кварца, накладной ванной, белой плиткой, плиткой мозаикой, белыми стенами и полом из мозаичной плитки - последний тренд
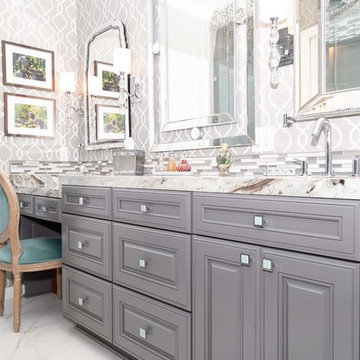
One of the top factors that can influence the value of a property is the Master Bathroom. During the complete makeover on this project, we proceeded with the complete demolition of the existing master bathroom, including floors, vanity, plumbing, lighting fixtures, toitel and tub.
In collaboration with the prestigious designer, Roberto Lugo, the D9 team worked on the layout for the Master Bathroom. With the plan of optimizing the space, we gave ample room to the vanity and the shower to allow them to include all the requested features from the homeowner.
To create an inspiring and elegant atmosphere the combination of selected colors, textures and materials played a key role. The Master Bathroom was given elegance by the unique look of the gray toned Marble countertops, combined with the sophistication and detailed finish of the bathroom cabinets, and the neutral gray paint used to finish the raised-cabinets.
The shower enclosure presents a double shower with two Marble benches and four shower fixtures with hinged door.
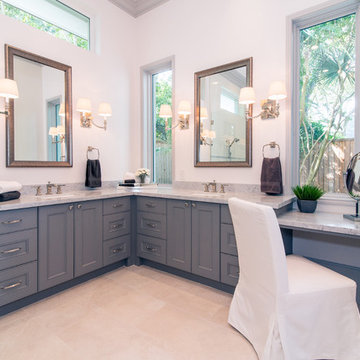
This custom home is a bright, open concept, rustic-farmhouse design with light hardwood floors throughout. The whole space is completely unique with classically styled finishes, granite countertops and bright open rooms that flow together effortlessly leading outdoors to the patio and pool area complete with an outdoor kitchen.
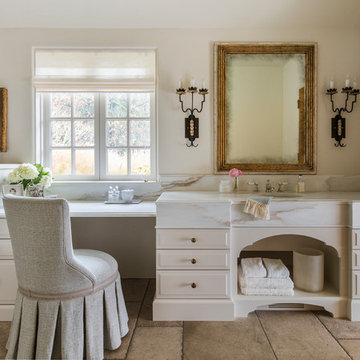
Remodel by Cornerstone Construction Services LLC
Interior Design by Maison Inc.
Photos by David Papazian
Идея дизайна: главная ванная комната среднего размера в классическом стиле с белыми фасадами, бежевыми стенами, врезной раковиной, мраморной столешницей, бежевым полом, бежевой столешницей и фасадами с выступающей филенкой
Идея дизайна: главная ванная комната среднего размера в классическом стиле с белыми фасадами, бежевыми стенами, врезной раковиной, мраморной столешницей, бежевым полом, бежевой столешницей и фасадами с выступающей филенкой
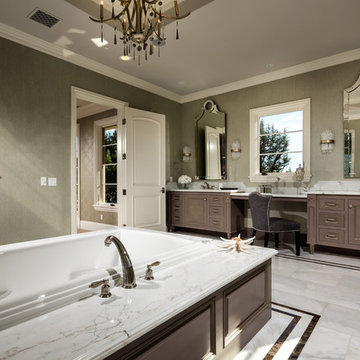
UNKNOWN
На фото: главная ванная комната среднего размера в стиле неоклассика (современная классика) с накладной раковиной, фасадами с выступающей филенкой, коричневыми фасадами, мраморной столешницей, накладной ванной, белой плиткой, каменной плиткой, бежевыми стенами и мраморным полом
На фото: главная ванная комната среднего размера в стиле неоклассика (современная классика) с накладной раковиной, фасадами с выступающей филенкой, коричневыми фасадами, мраморной столешницей, накладной ванной, белой плиткой, каменной плиткой, бежевыми стенами и мраморным полом
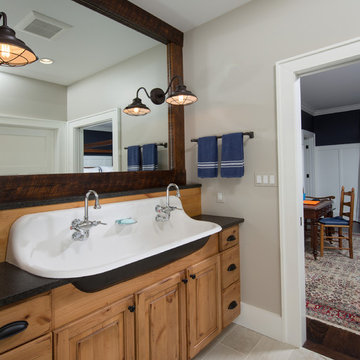
This cast-iron, trough-style sink serves as a fun, family-friendly focal point in this upstairs Jack and Jill bathroom shared by two brothers. The traditionally wall-mounted sink is instead mounted in a custom rustic alder cabinet and surrounded by Black Pearl granite countertops to provide a surface for toiletries and storage for cleaning supplies.
Greg Hadley Photography
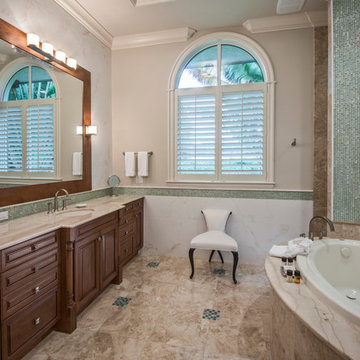
Photo: Amber Frederiksen Photography
Источник вдохновения для домашнего уюта: главная ванная комната среднего размера: освещение в классическом стиле с врезной раковиной, фасадами с выступающей филенкой, темными деревянными фасадами, накладной ванной, серой плиткой, удлиненной плиткой, бежевыми стенами, полом из травертина, мраморной столешницей и бежевой столешницей
Источник вдохновения для домашнего уюта: главная ванная комната среднего размера: освещение в классическом стиле с врезной раковиной, фасадами с выступающей филенкой, темными деревянными фасадами, накладной ванной, серой плиткой, удлиненной плиткой, бежевыми стенами, полом из травертина, мраморной столешницей и бежевой столешницей
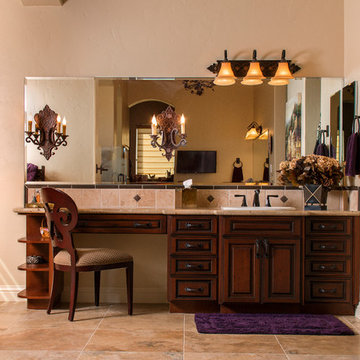
Идея дизайна: ванная комната в классическом стиле с фасадами с выступающей филенкой, темными деревянными фасадами, желтыми стенами, полом из керамогранита и столешницей из гранита
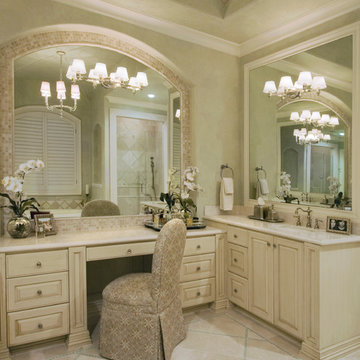
Photo Credit: Janet Lenzen
Источник вдохновения для домашнего уюта: большая главная ванная комната в классическом стиле с фасадами с выступающей филенкой, бежевыми фасадами, бежевой плиткой, каменной плиткой, зелеными стенами, полом из травертина и врезной раковиной
Источник вдохновения для домашнего уюта: большая главная ванная комната в классическом стиле с фасадами с выступающей филенкой, бежевыми фасадами, бежевой плиткой, каменной плиткой, зелеными стенами, полом из травертина и врезной раковиной
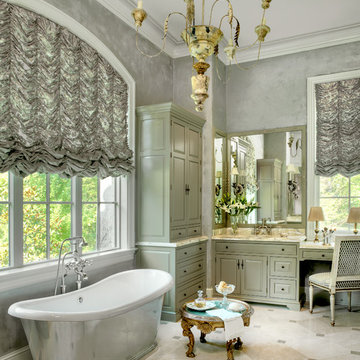
Alise O'Brien Photography
Свежая идея для дизайна: ванная комната в классическом стиле с мраморным полом, серыми стенами, отдельно стоящей ванной, бежевой плиткой, зелеными фасадами, фасадами с выступающей филенкой и врезной раковиной - отличное фото интерьера
Свежая идея для дизайна: ванная комната в классическом стиле с мраморным полом, серыми стенами, отдельно стоящей ванной, бежевой плиткой, зелеными фасадами, фасадами с выступающей филенкой и врезной раковиной - отличное фото интерьера
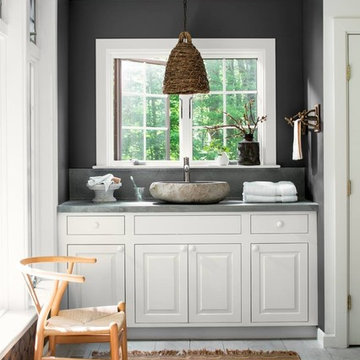
На фото: ванная комната в стиле неоклассика (современная классика) с фасадами с выступающей филенкой, белыми фасадами, серыми стенами, настольной раковиной, белым полом и серой столешницей
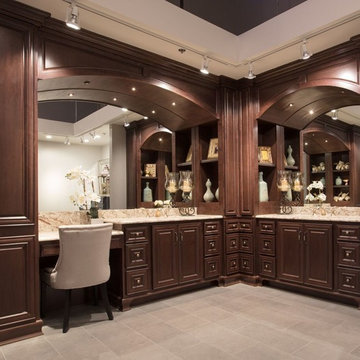
Источник вдохновения для домашнего уюта: большая главная ванная комната в классическом стиле с фасадами с выступающей филенкой, темными деревянными фасадами, полом из керамогранита, врезной раковиной, столешницей из гранита, бежевым полом, бежевыми стенами и бежевой столешницей
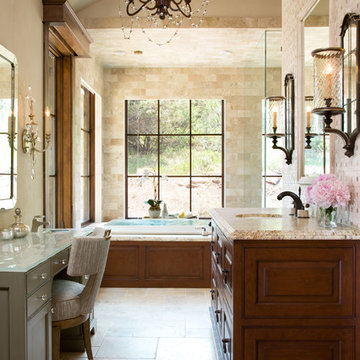
Kimberly Gavin
Идея дизайна: ванная комната в классическом стиле с врезной раковиной, темными деревянными фасадами, накладной ванной, бежевой плиткой, бежевыми стенами и фасадами с выступающей филенкой
Идея дизайна: ванная комната в классическом стиле с врезной раковиной, темными деревянными фасадами, накладной ванной, бежевой плиткой, бежевыми стенами и фасадами с выступающей филенкой
Санузел с фасадами с выступающей филенкой – фото дизайна интерьера
1

