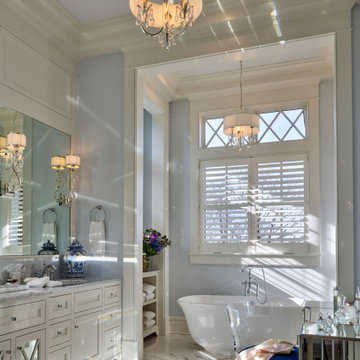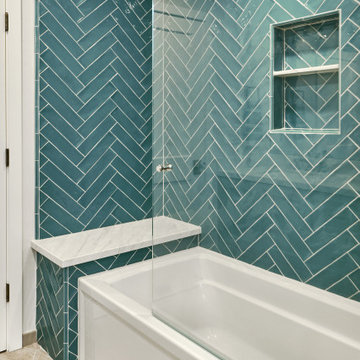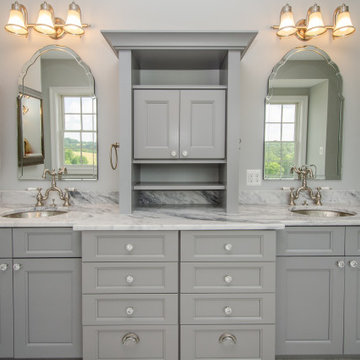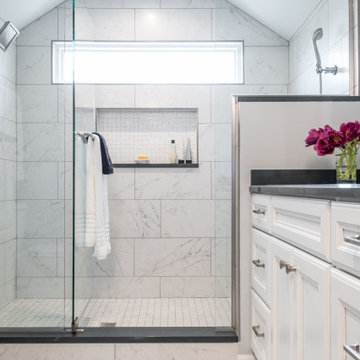Санузел с фасадами с утопленной филенкой и встроенной тумбой – фото дизайна интерьера
Сортировать:
Бюджет
Сортировать:Популярное за сегодня
61 - 80 из 11 576 фото
1 из 3

This stunning Gainesville bathroom design is a spa style retreat with a large vanity, freestanding tub, and spacious open shower. The Shiloh Cabinetry vanity with a Windsor door style in a Stonehenge finish on Alder gives the space a warm, luxurious feel, accessorized with Top Knobs honey bronze finish hardware. The large L-shaped vanity space has ample storage including tower cabinets with a make up vanity in the center. Large beveled framed mirrors to match the vanity fit neatly between each tower cabinet and Savoy House light fixtures are a practical addition that also enhances the style of the space. An engineered quartz countertop, plus Kohler Archer sinks and Kohler Purist faucets complete the vanity area. A gorgeous Strom freestanding tub add an architectural appeal to the room, paired with a Kohler bath faucet, and set against the backdrop of a Stone Impressions Lotus Shadow Thassos Marble tiled accent wall with a chandelier overhead. Adjacent to the tub is the spacious open shower style featuring Soci 3x12 textured white tile, gold finish Kohler showerheads, and recessed storage niches. A large, arched window offers natural light to the space, and towel hooks plus a radiator towel warmer sit just outside the shower. Happy Floors Northwind white 6 x 36 wood look porcelain floor tile in a herringbone pattern complete the look of this space.

Идея дизайна: ванная комната в морском стиле с фасадами с утопленной филенкой, белыми фасадами, отдельно стоящей ванной, серыми стенами, врезной раковиной, белым полом, серой столешницей и встроенной тумбой

На фото: главный совмещенный санузел среднего размера в стиле кантри с фасадами с утопленной филенкой, синими фасадами, отдельно стоящей ванной, двойным душем, раздельным унитазом, белой плиткой, керамической плиткой, серыми стенами, полом из керамогранита, врезной раковиной, столешницей из искусственного кварца, серым полом, душем с распашными дверями, белой столешницей, тумбой под две раковины, встроенной тумбой и стенами из вагонки

На фото: большая детская ванная комната в стиле неоклассика (современная классика) с фасадами с утопленной филенкой, синими фасадами, накладной ванной, раздельным унитазом, синей плиткой, керамической плиткой, серыми стенами, полом из керамогранита, врезной раковиной, мраморной столешницей, бежевым полом, душем с распашными дверями, белой столешницей, тумбой под две раковины, встроенной тумбой и душем над ванной с

Reforma integral Sube Interiorismo www.subeinteriorismo.com
Biderbost Photo
Стильный дизайн: большой главный совмещенный санузел в стиле неоклассика (современная классика) с белыми фасадами, душем в нише, инсталляцией, бежевой плиткой, керамогранитной плиткой, бежевыми стенами, полом из ламината, врезной раковиной, столешницей из искусственного кварца, коричневым полом, душем с распашными дверями, белой столешницей, тумбой под две раковины, встроенной тумбой, обоями на стенах и фасадами с утопленной филенкой - последний тренд
Стильный дизайн: большой главный совмещенный санузел в стиле неоклассика (современная классика) с белыми фасадами, душем в нише, инсталляцией, бежевой плиткой, керамогранитной плиткой, бежевыми стенами, полом из ламината, врезной раковиной, столешницей из искусственного кварца, коричневым полом, душем с распашными дверями, белой столешницей, тумбой под две раковины, встроенной тумбой, обоями на стенах и фасадами с утопленной филенкой - последний тренд

This sophisticated luxury master bath features his and her vanities that are separated by floor to cielng cabinets. The deep drawers were notched around the plumbing to maximize storage. Integrated lighting highlights the open shelving below the drawers. The curvilinear stiles and rails of Rutt’s exclusive Prairie door style combined with the soft grey paint color give this room a luxury spa feel.
design by drury design

Relocating to Portland, Oregon from California, this young family immediately hired Amy to redesign their newly purchased home to better fit their needs. The project included updating the kitchen, hall bath, and adding an en suite to their master bedroom. Removing a wall between the kitchen and dining allowed for additional counter space and storage along with improved traffic flow and increased natural light to the heart of the home. This galley style kitchen is focused on efficiency and functionality through custom cabinets with a pantry boasting drawer storage topped with quartz slab for durability, pull-out storage accessories throughout, deep drawers, and a quartz topped coffee bar/ buffet facing the dining area. The master bath and hall bath were born out of a single bath and a closet. While modest in size, the bathrooms are filled with functionality and colorful design elements. Durable hex shaped porcelain tiles compliment the blue vanities topped with white quartz countertops. The shower and tub are both tiled in handmade ceramic tiles, bringing much needed texture and movement of light to the space. The hall bath is outfitted with a toe-kick pull-out step for the family’s youngest member!

White marble master bath with white marble mosaic tiles.
На фото: главный совмещенный санузел в стиле неоклассика (современная классика) с фасадами с утопленной филенкой, белыми фасадами, душем без бортиков, белыми стенами, полом из мозаичной плитки, врезной раковиной, мраморной столешницей, душем с распашными дверями, белой столешницей, тумбой под две раковины, встроенной тумбой и многоуровневым потолком с
На фото: главный совмещенный санузел в стиле неоклассика (современная классика) с фасадами с утопленной филенкой, белыми фасадами, душем без бортиков, белыми стенами, полом из мозаичной плитки, врезной раковиной, мраморной столешницей, душем с распашными дверями, белой столешницей, тумбой под две раковины, встроенной тумбой и многоуровневым потолком с

A gray bathroom with white vanity, makeup counter, and a large built-in tub area with gray subway tile
Photo by Ashley Avila Photography
Стильный дизайн: главная ванная комната среднего размера в морском стиле с фасадами с утопленной филенкой, белыми фасадами, серой плиткой, стеклянной плиткой, мраморным полом, столешницей из искусственного кварца, белым полом, серой столешницей, встроенной тумбой, накладной ванной, серыми стенами и врезной раковиной - последний тренд
Стильный дизайн: главная ванная комната среднего размера в морском стиле с фасадами с утопленной филенкой, белыми фасадами, серой плиткой, стеклянной плиткой, мраморным полом, столешницей из искусственного кварца, белым полом, серой столешницей, встроенной тумбой, накладной ванной, серыми стенами и врезной раковиной - последний тренд

Powder room with light gray cabinets and dark gray wainscot detail wall.
На фото: туалет среднего размера в стиле кантри с фасадами с утопленной филенкой, серыми фасадами, раздельным унитазом, серыми стенами, настольной раковиной, столешницей из искусственного кварца, белой столешницей, встроенной тумбой и панелями на стенах с
На фото: туалет среднего размера в стиле кантри с фасадами с утопленной филенкой, серыми фасадами, раздельным унитазом, серыми стенами, настольной раковиной, столешницей из искусственного кварца, белой столешницей, встроенной тумбой и панелями на стенах с

Свежая идея для дизайна: большая главная ванная комната в стиле модернизм с фасадами с утопленной филенкой, темными деревянными фасадами, отдельно стоящей ванной, душем в нише, унитазом-моноблоком, белой плиткой, керамогранитной плиткой, бежевыми стенами, полом из керамогранита, врезной раковиной, столешницей из искусственного кварца, белым полом, душем с распашными дверями, белой столешницей, сиденьем для душа, тумбой под две раковины и встроенной тумбой - отличное фото интерьера

На фото: ванная комната среднего размера в стиле кантри с фасадами с утопленной филенкой, белыми фасадами, душем в нише, серыми стенами, мраморным полом, врезной раковиной, столешницей из искусственного кварца, белым полом, душем с распашными дверями, серой столешницей, тумбой под две раковины, встроенной тумбой и душевой кабиной с

Beautiful white master bathroom: His and her sinks, enclosed tub with remote blinds for privacy, separate toilet room for privacy as well as separate shower. Custom built-in closet adjacent to the bathroom.

Свежая идея для дизайна: огромная главная ванная комната в стиле кантри с фасадами с утопленной филенкой, серыми фасадами, серыми стенами, мраморным полом, врезной раковиной, мраморной столешницей, серым полом, разноцветной столешницей, тумбой под две раковины и встроенной тумбой - отличное фото интерьера

Master bathroom gets major modern update. Built in vanity with natural wood stained panels, quartz countertop and undermount sink. New walk in tile shower with large format tile, hex tile floor, shower bench, multiple niches for storage, and dual shower head. New tile flooring and lighting throughout. Small second vanity sink.

Стильный дизайн: ванная комната в стиле неоклассика (современная классика) с фасадами с утопленной филенкой, белыми фасадами, отдельно стоящей ванной, серыми стенами, врезной раковиной, серым полом, серой столешницей, тумбой под две раковины, встроенной тумбой и сводчатым потолком - последний тренд

Пример оригинального дизайна: маленькая ванная комната в морском стиле с фасадами с утопленной филенкой, белыми фасадами, душем в нише, раздельным унитазом, синей плиткой, плиткой кабанчик, белыми стенами, полом из винила, врезной раковиной, столешницей из гранита, разноцветным полом, душем с распашными дверями, белой столешницей, тумбой под одну раковину и встроенной тумбой для на участке и в саду

Chateau Forest Master Suite Remodel
На фото: большая главная ванная комната в стиле неоклассика (современная классика) с фасадами с утопленной филенкой, синими фасадами, отдельно стоящей ванной, душем в нише, раздельным унитазом, белой плиткой, керамогранитной плиткой, синими стенами, полом из керамогранита, врезной раковиной, столешницей из искусственного кварца, коричневым полом, душем с распашными дверями, серой столешницей, сиденьем для душа, тумбой под две раковины и встроенной тумбой
На фото: большая главная ванная комната в стиле неоклассика (современная классика) с фасадами с утопленной филенкой, синими фасадами, отдельно стоящей ванной, душем в нише, раздельным унитазом, белой плиткой, керамогранитной плиткой, синими стенами, полом из керамогранита, врезной раковиной, столешницей из искусственного кварца, коричневым полом, душем с распашными дверями, серой столешницей, сиденьем для душа, тумбой под две раковины и встроенной тумбой

Пример оригинального дизайна: большая главная ванная комната в классическом стиле с белыми фасадами, керамогранитной плиткой, белыми стенами, мраморным полом, врезной раковиной, столешницей из искусственного кварца, белым полом, белой столешницей, тумбой под две раковины, встроенной тумбой, панелями на стенах, фасадами с утопленной филенкой и серой плиткой

Стильный дизайн: главная ванная комната среднего размера в классическом стиле с фасадами с утопленной филенкой, белыми фасадами, душем в нише, белой плиткой, мраморной плиткой, серыми стенами, мраморным полом, врезной раковиной, столешницей из искусственного кварца, белым полом, душем с распашными дверями, черной столешницей, сиденьем для душа, тумбой под одну раковину и встроенной тумбой - последний тренд
Санузел с фасадами с утопленной филенкой и встроенной тумбой – фото дизайна интерьера
4

