Санузел с фасадами с утопленной филенкой и врезной раковиной – фото дизайна интерьера
Сортировать:
Бюджет
Сортировать:Популярное за сегодня
101 - 120 из 57 297 фото
1 из 3

a bathroom was added between the existing garage and home. A window couldn't be added, so a skylight brings needed sunlight into the space.
WoodStone Inc, General Contractor
Home Interiors, Cortney McDougal, Interior Design
Draper White Photography
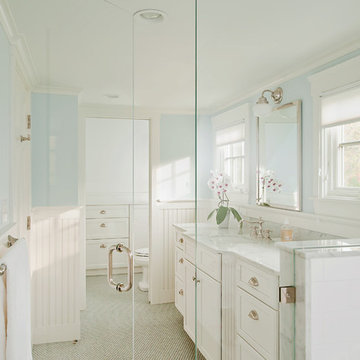
Источник вдохновения для домашнего уюта: большая главная ванная комната в классическом стиле с фасадами с утопленной филенкой, белыми фасадами, душем без бортиков, белой плиткой, мраморной плиткой, синими стенами, врезной раковиной, мраморной столешницей, серым полом, душем с распашными дверями и серой столешницей

Donna Dotan Photography Inc.
Пример оригинального дизайна: ванная комната в современном стиле с врезной раковиной, белыми фасадами, столешницей из гранита, раздельным унитазом, белой плиткой, плиткой кабанчик, фасадами с утопленной филенкой, серым полом и окном
Пример оригинального дизайна: ванная комната в современном стиле с врезной раковиной, белыми фасадами, столешницей из гранита, раздельным унитазом, белой плиткой, плиткой кабанчик, фасадами с утопленной филенкой, серым полом и окном

Master bath featuring a long vanity and Quartzite countertops. The flooring of dark limestone was paired with the showers light grey marble to convey a more modern appearance via the higher contrasting shades.

Свежая идея для дизайна: детская ванная комната в классическом стиле с врезной раковиной, фасадами с утопленной филенкой, белыми фасадами, белой плиткой, плиткой мозаикой и полом из мозаичной плитки - отличное фото интерьера

Paul Dyer Photography
Идея дизайна: ванная комната в классическом стиле с врезной раковиной, белыми фасадами, полновстраиваемой ванной, угловым душем, серой плиткой, стеклянной плиткой, полом из мозаичной плитки, серыми стенами и фасадами с утопленной филенкой
Идея дизайна: ванная комната в классическом стиле с врезной раковиной, белыми фасадами, полновстраиваемой ванной, угловым душем, серой плиткой, стеклянной плиткой, полом из мозаичной плитки, серыми стенами и фасадами с утопленной филенкой

Источник вдохновения для домашнего уюта: ванная комната в классическом стиле с врезной раковиной, серыми фасадами, душем в нише, белой плиткой, плиткой кабанчик, серыми стенами и фасадами с утопленной филенкой
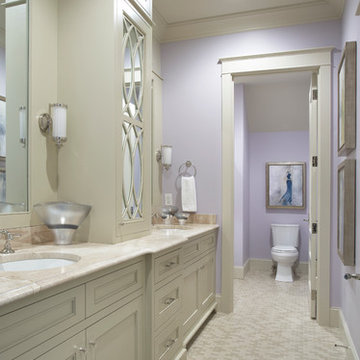
Lake Front Country Estate Girls Bath. Photography by Rachael Boling.
Пример оригинального дизайна: большая ванная комната в классическом стиле с врезной раковиной, фасадами с утопленной филенкой, бежевыми фасадами, столешницей из известняка, раздельным унитазом, фиолетовыми стенами и полом из керамогранита
Пример оригинального дизайна: большая ванная комната в классическом стиле с врезной раковиной, фасадами с утопленной филенкой, бежевыми фасадами, столешницей из известняка, раздельным унитазом, фиолетовыми стенами и полом из керамогранита

An Organic Southwestern master bathroom with slate and snail shower.
Architect: Urban Design Associates, Lee Hutchison
Interior Designer: Bess Jones Interiors
Builder: R-Net Custom Homes
Photography: Dino Tonn
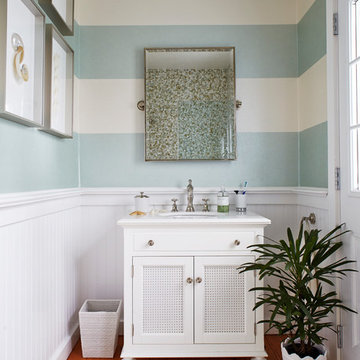
Create a more modern feel with wide stripes. The light bounces off the shimmery wallpaper.
Свежая идея для дизайна: ванная комната в морском стиле с врезной раковиной, мраморной столешницей, белыми фасадами, разноцветными стенами, паркетным полом среднего тона и фасадами с утопленной филенкой - отличное фото интерьера
Свежая идея для дизайна: ванная комната в морском стиле с врезной раковиной, мраморной столешницей, белыми фасадами, разноцветными стенами, паркетным полом среднего тона и фасадами с утопленной филенкой - отличное фото интерьера
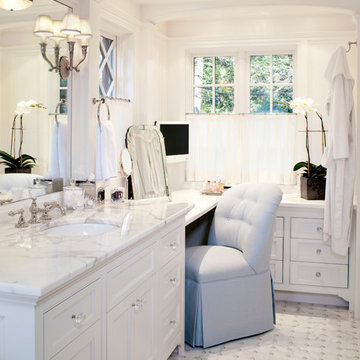
Vanity area in the master bathroom. "Curved elliptical beams divide the ceilings in the his and her master bathrooms to define the smaller spaces, and built-ins maximize storage space. Radiant heating in the floor is topped by custom ceramic tiles" KJ Fields
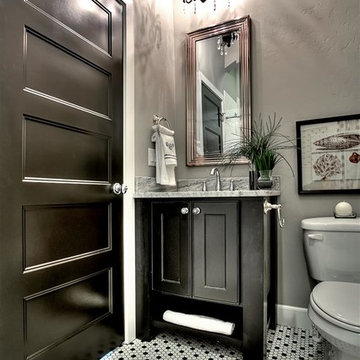
Doug Peterson Photography
Стильный дизайн: ванная комната среднего размера в стиле неоклассика (современная классика) с фасадами с утопленной филенкой, черными фасадами, черно-белой плиткой, керамогранитной плиткой, серыми стенами, полом из керамогранита, душевой кабиной, врезной раковиной и мраморной столешницей - последний тренд
Стильный дизайн: ванная комната среднего размера в стиле неоклассика (современная классика) с фасадами с утопленной филенкой, черными фасадами, черно-белой плиткой, керамогранитной плиткой, серыми стенами, полом из керамогранита, душевой кабиной, врезной раковиной и мраморной столешницей - последний тренд
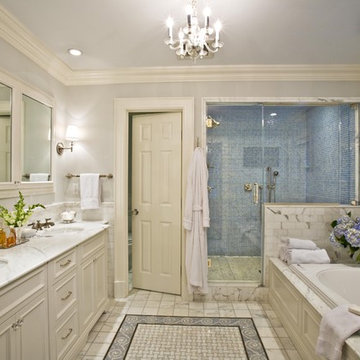
The new en suite master bathroom was designed with spa like luxury. The floors and walls in the main area of the bath are calacatta marble with a custom designed marble "rug" from Waterworks. The walls of the shower are a glass mosaic.

Normandy Designer Vince Weber was able to maximize the potential of the space by creating a corner walk in shower and angled tub with tub deck in this master suite. He was able to create the spa like aesthetic these homeowners had hoped for and a calming retreat, while keeping with the style of the home as well.

Стильный дизайн: главная ванная комната среднего размера в стиле неоклассика (современная классика) с фасадами с утопленной филенкой, светлыми деревянными фасадами, отдельно стоящей ванной, мраморной плиткой, мраморным полом, врезной раковиной, мраморной столешницей, белым полом, открытым душем, белой столешницей, тумбой под две раковины и встроенной тумбой - последний тренд

Weather House is a bespoke home for a young, nature-loving family on a quintessentially compact Northcote block.
Our clients Claire and Brent cherished the character of their century-old worker's cottage but required more considered space and flexibility in their home. Claire and Brent are camping enthusiasts, and in response their house is a love letter to the outdoors: a rich, durable environment infused with the grounded ambience of being in nature.
From the street, the dark cladding of the sensitive rear extension echoes the existing cottage!s roofline, becoming a subtle shadow of the original house in both form and tone. As you move through the home, the double-height extension invites the climate and native landscaping inside at every turn. The light-bathed lounge, dining room and kitchen are anchored around, and seamlessly connected to, a versatile outdoor living area. A double-sided fireplace embedded into the house’s rear wall brings warmth and ambience to the lounge, and inspires a campfire atmosphere in the back yard.
Championing tactility and durability, the material palette features polished concrete floors, blackbutt timber joinery and concrete brick walls. Peach and sage tones are employed as accents throughout the lower level, and amplified upstairs where sage forms the tonal base for the moody main bedroom. An adjacent private deck creates an additional tether to the outdoors, and houses planters and trellises that will decorate the home’s exterior with greenery.
From the tactile and textured finishes of the interior to the surrounding Australian native garden that you just want to touch, the house encapsulates the feeling of being part of the outdoors; like Claire and Brent are camping at home. It is a tribute to Mother Nature, Weather House’s muse.

Transitional bathroom vanity with polished grey quartz countertop, dark blue cabinets with black hardware, Moen Doux faucets in black, Ann Sacks Savoy backsplash tile in cottonwood, 8"x8" patterned tile floor, and chic oval black framed mirrors by Paris Mirrors. Rain-textured glass shower wall, and a deep tray ceiling with a skylight.

By installing a shed dormer we gained significant head clearance as well as square footage to have this beautiful walk in shower added in place of the previous smaller tub with no clearance.

This project was a primary suite remodel that we began pre-pandemic. The primary bedroom was an addition to this waterfront home and we added character with bold board-and-batten statement wall, rich natural textures, and brushed metals. The primary bathroom received a custom white oak vanity that spanned over nine feet long, brass and matte black finishes, and an oversized steam shower in Zellige-inspired tile.

Modern farmhouse bathroom featuring mosaic tile flooring, wood vanity, two sinks, black countertops, black faucets, subway tile shower, and shiplap walls.
Санузел с фасадами с утопленной филенкой и врезной раковиной – фото дизайна интерьера
6

