Санузел с фасадами с утопленной филенкой и стеклянной плиткой – фото дизайна интерьера
Сортировать:
Бюджет
Сортировать:Популярное за сегодня
81 - 100 из 2 056 фото
1 из 3
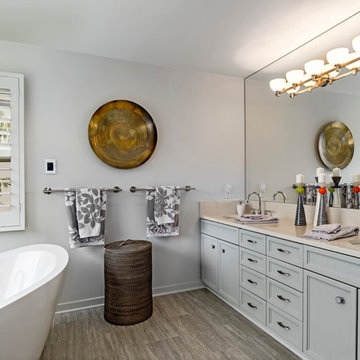
Стильный дизайн: большая главная ванная комната в стиле неоклассика (современная классика) с фасадами с утопленной филенкой, серыми фасадами, отдельно стоящей ванной, двойным душем, унитазом-моноблоком, бежевой плиткой, стеклянной плиткой, серыми стенами, полом из керамогранита, настольной раковиной, столешницей из искусственного кварца, серым полом и душем с распашными дверями - последний тренд
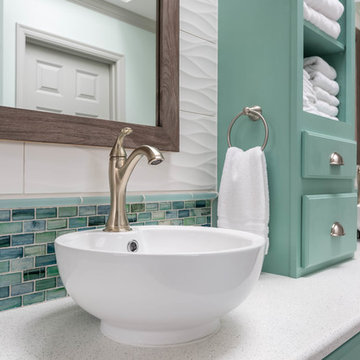
Snowberry Lane Photography
На фото: большая главная ванная комната в стиле неоклассика (современная классика) с бирюзовыми фасадами, отдельно стоящей ванной, белой плиткой, стеклянной плиткой, полом из керамогранита, настольной раковиной, столешницей из искусственного кварца, серым полом, душем с распашными дверями, угловым душем, фасадами с утопленной филенкой и белыми стенами
На фото: большая главная ванная комната в стиле неоклассика (современная классика) с бирюзовыми фасадами, отдельно стоящей ванной, белой плиткой, стеклянной плиткой, полом из керамогранита, настольной раковиной, столешницей из искусственного кварца, серым полом, душем с распашными дверями, угловым душем, фасадами с утопленной филенкой и белыми стенами
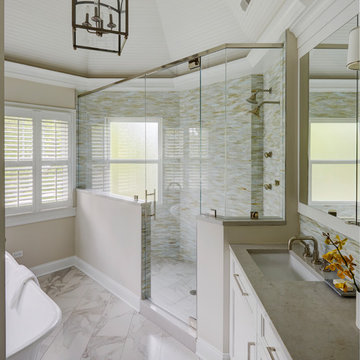
A master bath TRULY designed for two! Dual showerheads and body sprays at just the right height for each. A tub perfectly sized for her. This bathroom has everything this couple needs to make each very happy everyday!
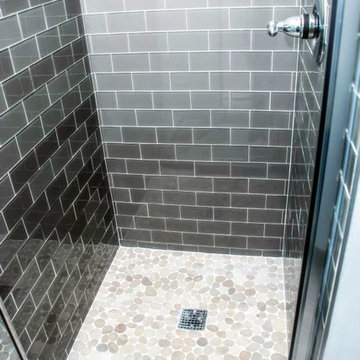
This project consisted of several spaces inside of a quaint ski condo in Dillon, Colorado. We converted a dated, 1980's scheme into a classy winter haven. The project is complete with neutral contemporary gray tones, glass subway tiles, deep purple accents and modern furnishings.
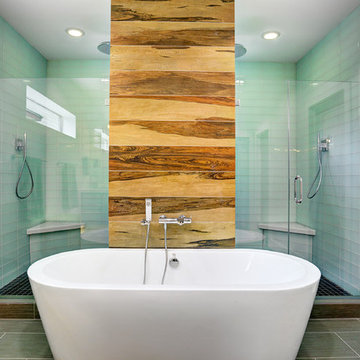
TK Images
Источник вдохновения для домашнего уюта: большая главная ванная комната в современном стиле с накладной раковиной, фасадами с утопленной филенкой, серыми фасадами, стеклянной столешницей, отдельно стоящей ванной, двойным душем, унитазом-моноблоком, зеленой плиткой, стеклянной плиткой, белыми стенами и полом из керамической плитки
Источник вдохновения для домашнего уюта: большая главная ванная комната в современном стиле с накладной раковиной, фасадами с утопленной филенкой, серыми фасадами, стеклянной столешницей, отдельно стоящей ванной, двойным душем, унитазом-моноблоком, зеленой плиткой, стеклянной плиткой, белыми стенами и полом из керамической плитки
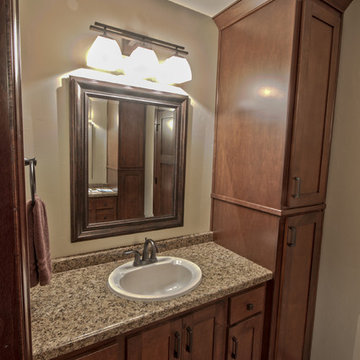
Photographer: Kat Brannaman
Стильный дизайн: ванная комната среднего размера в классическом стиле с накладной раковиной, фасадами с утопленной филенкой, темными деревянными фасадами, столешницей из искусственного кварца, зелеными стенами, полом из керамической плитки, душевой кабиной, унитазом-моноблоком, серой плиткой и стеклянной плиткой - последний тренд
Стильный дизайн: ванная комната среднего размера в классическом стиле с накладной раковиной, фасадами с утопленной филенкой, темными деревянными фасадами, столешницей из искусственного кварца, зелеными стенами, полом из керамической плитки, душевой кабиной, унитазом-моноблоком, серой плиткой и стеклянной плиткой - последний тренд
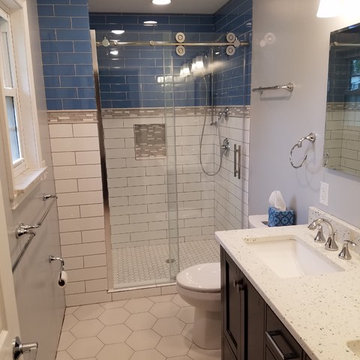
На фото: маленькая ванная комната в стиле неоклассика (современная классика) с фасадами с утопленной филенкой, черными фасадами, душем в нише, раздельным унитазом, синей плиткой, стеклянной плиткой, серыми стенами, полом из керамогранита, душевой кабиной, врезной раковиной и столешницей из искусственного кварца для на участке и в саду
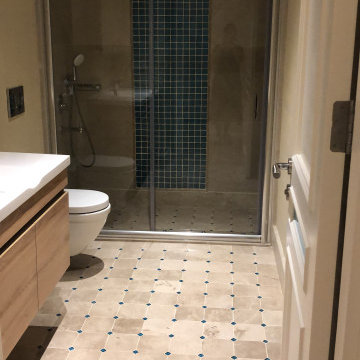
Идея дизайна: маленькая ванная комната в современном стиле с фасадами с утопленной филенкой, светлыми деревянными фасадами, душем в нише, инсталляцией, синей плиткой, стеклянной плиткой, бежевыми стенами, мраморным полом, монолитной раковиной, столешницей из искусственного камня, бежевым полом, душем с раздвижными дверями, белой столешницей, тумбой под одну раковину и напольной тумбой для на участке и в саду
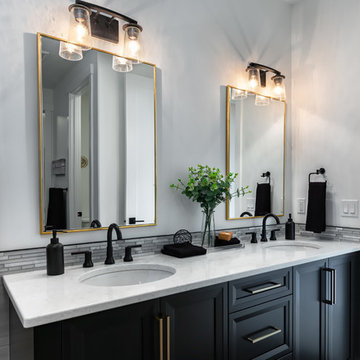
На фото: главная ванная комната среднего размера в стиле неоклассика (современная классика) с фасадами с утопленной филенкой, черными фасадами, отдельно стоящей ванной, серой плиткой, стеклянной плиткой, белыми стенами, полом из винила, врезной раковиной, столешницей из кварцита, серым полом, душем с распашными дверями и белой столешницей с
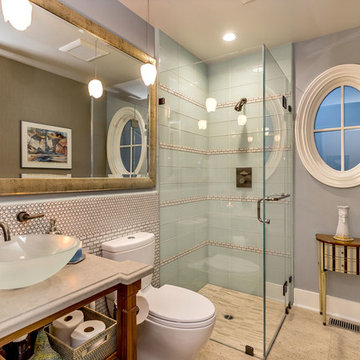
Mark Pinkerton
На фото: ванная комната среднего размера в современном стиле с фасадами с утопленной филенкой, фасадами цвета дерева среднего тона, угловым душем, унитазом-моноблоком, бежевой плиткой, стеклянной плиткой, синими стенами, мраморным полом, душевой кабиной, настольной раковиной и столешницей из известняка с
На фото: ванная комната среднего размера в современном стиле с фасадами с утопленной филенкой, фасадами цвета дерева среднего тона, угловым душем, унитазом-моноблоком, бежевой плиткой, стеклянной плиткой, синими стенами, мраморным полом, душевой кабиной, настольной раковиной и столешницей из известняка с
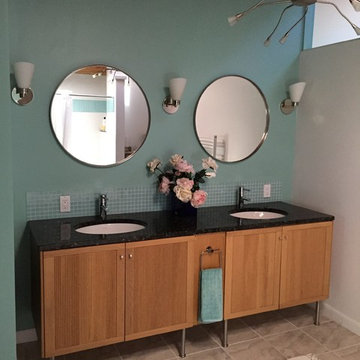
The oversized free standing master vanity was created using Ikea kitchen cabinets on legs, the granite is the left over piece from the kitchen countertop, as are the glass mosaic tiles. Mirrors are from Ikea. Using "left overs" wisely is being sustainable.
D Bentley

Design objectives for this primary bathroom remodel included: Removing a dated corner shower and deck-mounted tub, creating more storage space, reworking the water closet entry, adding dual vanities and a curbless shower with tub to capture the view.
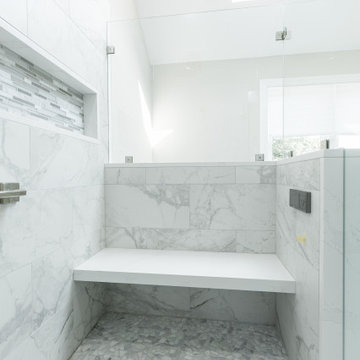
This master bathroom remodel was part of a larger, second floor renovation. The updates installed brought the home into the 21st century and helped the space feel more light and open in the process.

We choose to highlight this project because even though it is a more traditional design style its light neutral color palette represents the beach lifestyle of the south bay. Our relationship with this family started when they attended one of our complimentary educational seminars to learn more about the design / build approach to remodeling. They had been working with an architect and were having trouble getting their vision to translate to the plans. They were looking to add on to their south Redondo home in a manner that would allow for seamless transition between their indoor and outdoor space. Design / Build ended up to be the perfect solution to their remodeling need.
As the project started coming together and our clients were able to visualize their dream, they trusted us to add the adjacent bathroom remodel as a finishing touch. In keeping with our light and warm palette we selected ocean blue travertine for the floor and installed a complimentary tile wainscot. The tile wainscot is comprised of hand-made ceramic crackle tile accented with Lunada Bay Selenium Silk blend glass mosaic tile. However the piéce de résistance is the frameless shower enclosure with a wave cut top.

This Master Bathroom remodel removed some framing and drywall above and at the sides of the shower opening to enlarge the shower entry and provide a breathtaking view to the exotic polished porcelain marble tile in a 24 x 48 size used inside. The sliced stone used as vertical accent was hand placed by the tile installer to eliminate the tile outlines sometimes seen in lesser quality installations. The agate design glass tiles used as the backsplash and mirror surround delight the eye. The warm brown griege cabinetry have custom designed drawer interiors to work around the plumbing underneath. Floating vanities add visual space to the room. The dark brown in the herringbone shower floor is repeated in the master bedroom wood flooring coloring so that the entire master suite flows.

Стильный дизайн: ванная комната среднего размера в стиле неоклассика (современная классика) с синими фасадами, синей плиткой, стеклянной плиткой, розовыми стенами, душевой кабиной, врезной раковиной, столешницей из кварцита, белой столешницей, фасадами с утопленной филенкой, раздельным унитазом и серым полом - последний тренд

Design objectives for this primary bathroom remodel included: Removing a dated corner shower and deck-mounted tub, creating more storage space, reworking the water closet entry, adding dual vanities and a curbless shower with tub to capture the view.
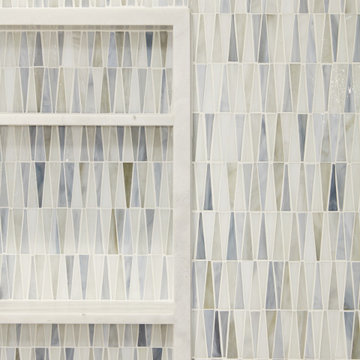
Пример оригинального дизайна: маленькая ванная комната в стиле неоклассика (современная классика) с фасадами с утопленной филенкой, серыми фасадами, душем в нише, раздельным унитазом, разноцветной плиткой, стеклянной плиткой, белыми стенами, полом из керамогранита, душевой кабиной, врезной раковиной, серым полом, душем с раздвижными дверями, разноцветной столешницей, нишей, тумбой под одну раковину и напольной тумбой для на участке и в саду

A gray bathroom with white vanity, makeup counter, and a large built-in tub area with gray subway tile
Photo by Ashley Avila Photography
Стильный дизайн: главная ванная комната среднего размера в морском стиле с фасадами с утопленной филенкой, белыми фасадами, серой плиткой, стеклянной плиткой, мраморным полом, столешницей из искусственного кварца, белым полом, серой столешницей, встроенной тумбой, накладной ванной, серыми стенами и врезной раковиной - последний тренд
Стильный дизайн: главная ванная комната среднего размера в морском стиле с фасадами с утопленной филенкой, белыми фасадами, серой плиткой, стеклянной плиткой, мраморным полом, столешницей из искусственного кварца, белым полом, серой столешницей, встроенной тумбой, накладной ванной, серыми стенами и врезной раковиной - последний тренд

Photo by: Daniel Contelmo Jr.
Идея дизайна: ванная комната среднего размера в морском стиле с фасадами цвета дерева среднего тона, душем в нише, унитазом-моноблоком, зеленой плиткой, стеклянной плиткой, серыми стенами, полом из винила, монолитной раковиной, столешницей из кварцита, бежевым полом, душем с распашными дверями, белой столешницей, душевой кабиной и фасадами с утопленной филенкой
Идея дизайна: ванная комната среднего размера в морском стиле с фасадами цвета дерева среднего тона, душем в нише, унитазом-моноблоком, зеленой плиткой, стеклянной плиткой, серыми стенами, полом из винила, монолитной раковиной, столешницей из кварцита, бежевым полом, душем с распашными дверями, белой столешницей, душевой кабиной и фасадами с утопленной филенкой
Санузел с фасадами с утопленной филенкой и стеклянной плиткой – фото дизайна интерьера
5

