Санузел с фасадами с утопленной филенкой и синими фасадами – фото дизайна интерьера
Сортировать:
Бюджет
Сортировать:Популярное за сегодня
41 - 60 из 2 626 фото
1 из 3
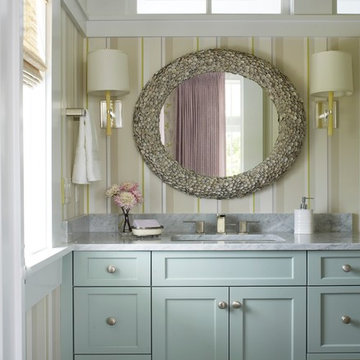
Courtesy Coastal Living, a division of the Time Inc. Lifestyle Group, photography by Tria Giovan. Coastal Living is a registered trademark of Time Inc. and is used with permission.

This 25-year-old builder grade bathroom was due for a major upgrade in both function and design. The jetted tub was a useless space hog since it did not work and leaked. The size of the shower had been dictated by the preformed shower pan and not the desire of the homeowner. All materials and finishes were outdated.
The Bel Air Construction team designed a stunning transformation for this large master bath that includes improved use of the space, improved functionality, and a relaxing color scheme.

transitional bathroom design for residential home in Sammamish
Пример оригинального дизайна: ванная комната среднего размера в стиле неоклассика (современная классика) с фасадами с утопленной филенкой, синими фасадами, белыми стенами, полом из керамогранита, душевой кабиной, врезной раковиной, столешницей из кварцита, бежевым полом, серой столешницей, тумбой под одну раковину и встроенной тумбой
Пример оригинального дизайна: ванная комната среднего размера в стиле неоклассика (современная классика) с фасадами с утопленной филенкой, синими фасадами, белыми стенами, полом из керамогранита, душевой кабиной, врезной раковиной, столешницей из кварцита, бежевым полом, серой столешницей, тумбой под одну раковину и встроенной тумбой

An elegant transitional bathroom with a serene ambiance is depicted in this image. The white walls serve as a clean backdrop for the eye-catching hand-painted blue and green floor tiles that add a touch of artistic flair to the space. The focal point of the room is a striking double vanity, tastefully painted in a calming shade of blue, adorned with a large wall to wall mirror with a smaller decorative mirror mounted atop. The attention to detail is evident, as beautifully designed wall sconces are placed on either side of the vanities, contributing to the overall aesthetic appeal of the bathroom. Moving further into the room, a sleek white quartz countertop offers both functionality and style. The plumbing fixtures, elegantly finished in brass, complement the luxurious atmosphere. This bathroom is a perfect blend of comfort and sophistication. The result is a welcoming and chic environment designed to provide both convenience and a visual delight to anyone who steps inside.

The neighboring guest bath perfectly complements every detail of the guest bedroom. Crafted with feminine touches from the soft blue vanity and herringbone tiled shower, gold plumbing, and antiqued elements found in the mirror and sconces.

A beautifully remodeled primary bathroom ensuite inspired by the homeowner’s European travels.
This spacious bathroom was dated and had a cold cave like shower. The homeowner desired a beautiful space with a European feel, like the ones she discovered on her travels to Europe. She also wanted a privacy door separating the bathroom from her bedroom.
The designer opened up the closed off shower by removing the soffit and dark cabinet next to the shower to add glass and let light in. Now the entire room is bright and airy with marble look porcelain tile throughout. The archway was added to frame in the under-mount tub. The double vanity in a soft gray paint and topped with Corian Quartz compliments the marble tile. The new chandelier along with the chrome fixtures add just the right amount of luxury to the room. Now when you come in from the bedroom you are enticed to come in and stay a while in this beautiful space.

This guest bathroom includes custom recessed-style cabinetry painted in a dark gray; and a dual vanity designed with the same quartz countertop used in the upstairs bath, open shelving below, and under cabinet lighting. The backsplash is also faux painted and includes two Kohler mirrors with built-in lighting.
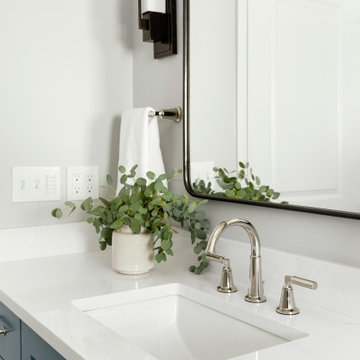
Relocating to Portland, Oregon from California, this young family immediately hired Amy to redesign their newly purchased home to better fit their needs. The project included updating the kitchen, hall bath, and adding an en suite to their master bedroom. Removing a wall between the kitchen and dining allowed for additional counter space and storage along with improved traffic flow and increased natural light to the heart of the home. This galley style kitchen is focused on efficiency and functionality through custom cabinets with a pantry boasting drawer storage topped with quartz slab for durability, pull-out storage accessories throughout, deep drawers, and a quartz topped coffee bar/ buffet facing the dining area. The master bath and hall bath were born out of a single bath and a closet. While modest in size, the bathrooms are filled with functionality and colorful design elements. Durable hex shaped porcelain tiles compliment the blue vanities topped with white quartz countertops. The shower and tub are both tiled in handmade ceramic tiles, bringing much needed texture and movement of light to the space. The hall bath is outfitted with a toe-kick pull-out step for the family’s youngest member!
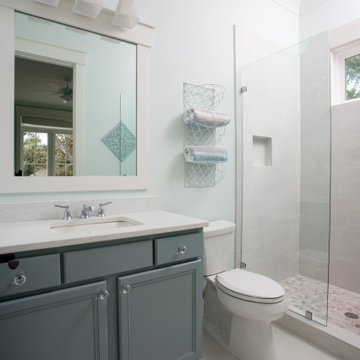
Cabinetry by Kith Kitchens in Haze
Decorative Hardware by Hardware Resources
Стильный дизайн: маленькая ванная комната в морском стиле с фасадами с утопленной филенкой, синими фасадами, душем в нише, раздельным унитазом, белой плиткой, керамической плиткой, синими стенами, полом из керамической плитки, врезной раковиной, столешницей из искусственного кварца, серым полом, душем с распашными дверями и белой столешницей для на участке и в саду - последний тренд
Стильный дизайн: маленькая ванная комната в морском стиле с фасадами с утопленной филенкой, синими фасадами, душем в нише, раздельным унитазом, белой плиткой, керамической плиткой, синими стенами, полом из керамической плитки, врезной раковиной, столешницей из искусственного кварца, серым полом, душем с распашными дверями и белой столешницей для на участке и в саду - последний тренд
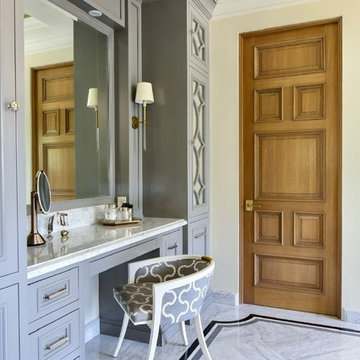
Свежая идея для дизайна: огромная главная ванная комната в средиземноморском стиле с фасадами с утопленной филенкой, синими фасадами, отдельно стоящей ванной, душем в нише, мраморной плиткой, белыми стенами, мраморным полом, врезной раковиной, мраморной столешницей, белым полом, душем с распашными дверями и белой столешницей - отличное фото интерьера

Дизайнер интерьера - Татьяна Архипова, фото - Михаил Лоскутов
На фото: маленькая главная ванная комната в стиле неоклассика (современная классика) с фасадами с утопленной филенкой, синими фасадами, полновстраиваемой ванной, инсталляцией, бежевой плиткой, керамической плиткой, синими стенами, полом из цементной плитки, накладной раковиной, столешницей из искусственного камня, синим полом и бежевой столешницей для на участке и в саду
На фото: маленькая главная ванная комната в стиле неоклассика (современная классика) с фасадами с утопленной филенкой, синими фасадами, полновстраиваемой ванной, инсталляцией, бежевой плиткой, керамической плиткой, синими стенами, полом из цементной плитки, накладной раковиной, столешницей из искусственного камня, синим полом и бежевой столешницей для на участке и в саду
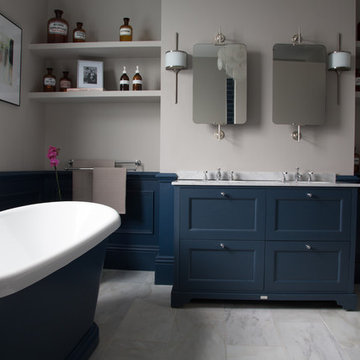
Amazing Productions
Пример оригинального дизайна: главная ванная комната среднего размера в классическом стиле с синими фасадами, отдельно стоящей ванной, мраморным полом, мраморной столешницей, серым полом, серой столешницей, врезной раковиной и фасадами с утопленной филенкой
Пример оригинального дизайна: главная ванная комната среднего размера в классическом стиле с синими фасадами, отдельно стоящей ванной, мраморным полом, мраморной столешницей, серым полом, серой столешницей, врезной раковиной и фасадами с утопленной филенкой
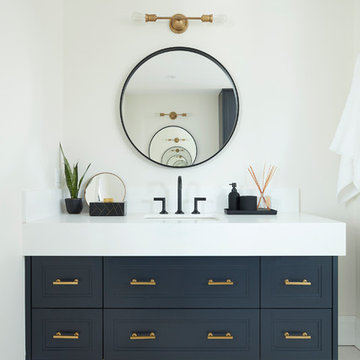
На фото: ванная комната в стиле неоклассика (современная классика) с фасадами с утопленной филенкой, синими фасадами, бежевыми стенами, подвесной раковиной и белой столешницей с

Photography: Roger Davies
Furnishings: Tamar Stein Interiors
Свежая идея для дизайна: главная ванная комната в средиземноморском стиле с фасадами с утопленной филенкой, синими фасадами, угловой ванной, душем в нише, разноцветной плиткой, плиткой мозаикой, белыми стенами, полом из цементной плитки, врезной раковиной, столешницей из известняка, белым полом и бежевой столешницей - отличное фото интерьера
Свежая идея для дизайна: главная ванная комната в средиземноморском стиле с фасадами с утопленной филенкой, синими фасадами, угловой ванной, душем в нише, разноцветной плиткой, плиткой мозаикой, белыми стенами, полом из цементной плитки, врезной раковиной, столешницей из известняка, белым полом и бежевой столешницей - отличное фото интерьера
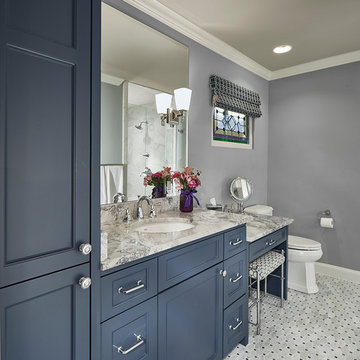
Ken Vaughan - Vaughan Creative Media
Пример оригинального дизайна: главная ванная комната среднего размера в стиле неоклассика (современная классика) с фасадами с утопленной филенкой, синими фасадами, душем в нише, раздельным унитазом, серой плиткой, плиткой мозаикой, фиолетовыми стенами, полом из мозаичной плитки, врезной раковиной, мраморной столешницей, серым полом и душем с распашными дверями
Пример оригинального дизайна: главная ванная комната среднего размера в стиле неоклассика (современная классика) с фасадами с утопленной филенкой, синими фасадами, душем в нише, раздельным унитазом, серой плиткой, плиткой мозаикой, фиолетовыми стенами, полом из мозаичной плитки, врезной раковиной, мраморной столешницей, серым полом и душем с распашными дверями

The hall bathroom was designed with a new grey/blue furniture style vanity, giving the space a splash of color, and topped with a pure white Porcelain integrated sink. A new tub was installed with a tall but thin-framed sliding glass door—a thoughtful design to accommodate taller family and guests. The shower walls were finished in a Porcelain marble-looking tile to match the vanity and floor tile, a beautiful deep blue that also grounds the space and pulls everything together. All-in-all, Gayler Design Build took a small cramped bathroom and made it feel spacious and airy, even without a window!

After renovating their neutrally styled master bath Gardner/Fox helped their clients create this farmhouse-inspired master bathroom, with subtle modern undertones. The original room was dominated by a seldom-used soaking tub and shower stall. Now, the master bathroom includes a glass-enclosed shower, custom walnut double vanity, make-up vanity, linen storage, and a private toilet room.

FotoGrafik ARTS 2014
На фото: большая главная ванная комната в классическом стиле с врезной раковиной, фасадами с утопленной филенкой, синими фасадами, столешницей из гранита, отдельно стоящей ванной, синей плиткой, стеклянной плиткой, белыми стенами и полом из керамогранита
На фото: большая главная ванная комната в классическом стиле с врезной раковиной, фасадами с утопленной филенкой, синими фасадами, столешницей из гранита, отдельно стоящей ванной, синей плиткой, стеклянной плиткой, белыми стенами и полом из керамогранита

Small updates to this bathroom layout made a big impact. We moved the shower area out of the dormer to allow for much needed headroom. Under the dormer, new shelving was added for additional storage. The size of the vanity was extended and a half wall as added next to the toilet to keep it out of plain sight.

The neighboring guest bath perfectly complements every detail of the guest bedroom. Crafted with feminine touches from the soft blue vanity and herringbone tiled shower, gold plumbing, and antiqued elements found in the mirror and sconces.
Санузел с фасадами с утопленной филенкой и синими фасадами – фото дизайна интерьера
3

