Санузел с фасадами с утопленной филенкой и полом из мозаичной плитки – фото дизайна интерьера
Сортировать:
Бюджет
Сортировать:Популярное за сегодня
141 - 160 из 2 405 фото
1 из 3
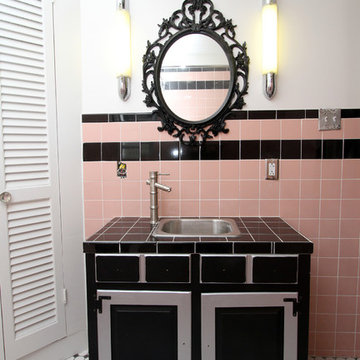
На фото: маленькая ванная комната в стиле ретро с накладной раковиной, фасадами с утопленной филенкой, черными фасадами, столешницей из плитки, угловой ванной, раздельным унитазом, черной плиткой, керамической плиткой, розовыми стенами, полом из мозаичной плитки и душевой кабиной для на участке и в саду
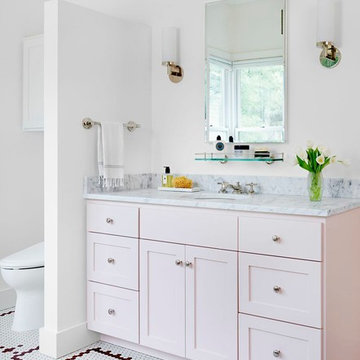
Источник вдохновения для домашнего уюта: ванная комната в морском стиле с врезной раковиной, фасадами с утопленной филенкой, мраморной столешницей, белой плиткой, керамической плиткой, белыми стенами, полом из мозаичной плитки и белыми фасадами
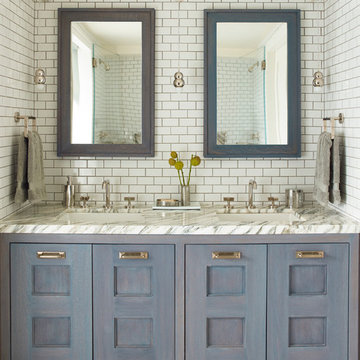
Photo: Eric Piasecki/OTTO. Stylist: Emily Rickard
Пример оригинального дизайна: ванная комната в стиле неоклассика (современная классика) с врезной раковиной, фасадами с утопленной филенкой, синими фасадами, белой плиткой и полом из мозаичной плитки
Пример оригинального дизайна: ванная комната в стиле неоклассика (современная классика) с врезной раковиной, фасадами с утопленной филенкой, синими фасадами, белой плиткой и полом из мозаичной плитки
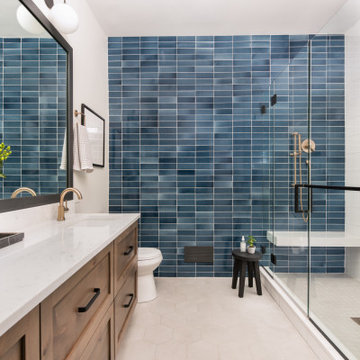
Стильный дизайн: маленькая главная ванная комната в стиле неоклассика (современная классика) с фасадами с утопленной филенкой, фасадами цвета дерева среднего тона, душем в нише, унитазом-моноблоком, синей плиткой, керамической плиткой, белыми стенами, полом из мозаичной плитки, накладной раковиной, столешницей из искусственного кварца, бежевым полом, душем с распашными дверями, белой столешницей, тумбой под две раковины и подвесной тумбой для на участке и в саду - последний тренд
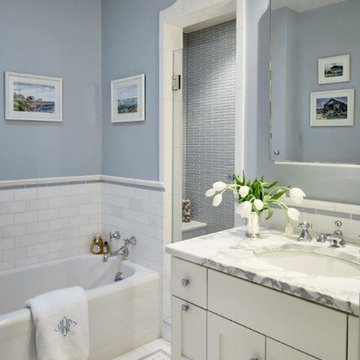
Пример оригинального дизайна: маленькая ванная комната в классическом стиле с фасадами с утопленной филенкой, белыми фасадами, ванной в нише, душевой комнатой, белой плиткой, синими стенами, полом из мозаичной плитки, душевой кабиной, врезной раковиной, мраморной столешницей, белым полом, душем с распашными дверями и белой столешницей для на участке и в саду

Download our free ebook, Creating the Ideal Kitchen. DOWNLOAD NOW
This unit, located in a 4-flat owned by TKS Owners Jeff and Susan Klimala, was remodeled as their personal pied-à-terre, and doubles as an Airbnb property when they are not using it. Jeff and Susan were drawn to the location of the building, a vibrant Chicago neighborhood, 4 blocks from Wrigley Field, as well as to the vintage charm of the 1890’s building. The entire 2 bed, 2 bath unit was renovated and furnished, including the kitchen, with a specific Parisian vibe in mind.
Although the location and vintage charm were all there, the building was not in ideal shape -- the mechanicals -- from HVAC, to electrical, plumbing, to needed structural updates, peeling plaster, out of level floors, the list was long. Susan and Jeff drew on their expertise to update the issues behind the walls while also preserving much of the original charm that attracted them to the building in the first place -- heart pine floors, vintage mouldings, pocket doors and transoms.
Because this unit was going to be primarily used as an Airbnb, the Klimalas wanted to make it beautiful, maintain the character of the building, while also specifying materials that would last and wouldn’t break the budget. Susan enjoyed the hunt of specifying these items and still coming up with a cohesive creative space that feels a bit French in flavor.
Parisian style décor is all about casual elegance and an eclectic mix of old and new. Susan had fun sourcing some more personal pieces of artwork for the space, creating a dramatic black, white and moody green color scheme for the kitchen and highlighting the living room with pieces to showcase the vintage fireplace and pocket doors.
Photographer: @MargaretRajic
Photo stylist: @Brandidevers
Do you have a new home that has great bones but just doesn’t feel comfortable and you can’t quite figure out why? Contact us here to see how we can help!
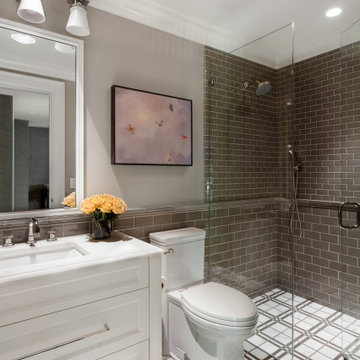
Пример оригинального дизайна: ванная комната в классическом стиле с фасадами с утопленной филенкой, белыми фасадами, душем без бортиков, унитазом-моноблоком, белой плиткой, мраморной плиткой, белыми стенами, полом из мозаичной плитки, врезной раковиной, мраморной столешницей, разноцветным полом, душем с распашными дверями, белой столешницей, тумбой под одну раковину и встроенной тумбой
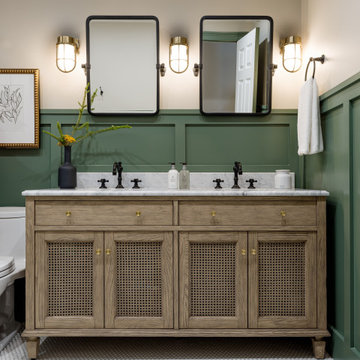
На фото: ванная комната в стиле неоклассика (современная классика) с фасадами с утопленной филенкой, фасадами цвета дерева среднего тона, зелеными стенами, полом из мозаичной плитки, врезной раковиной, белым полом, серой столешницей, тумбой под две раковины, напольной тумбой и панелями на стенах
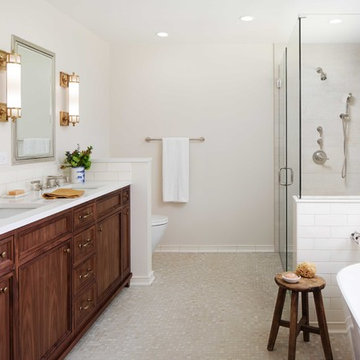
We gave the master bath, kids' bath, and laundry room in this Lake Oswego home a refresh with soft colors and modern interiors.
Project by Portland interior design studio Jenni Leasia Interior Design. Also serving Lake Oswego, West Linn, Vancouver, Sherwood, Camas, Oregon City, Beaverton, and the whole of Greater Portland.
For more about Jenni Leasia Interior Design, click here: https://www.jennileasiadesign.com/
To learn more about this project, click here:
https://www.jennileasiadesign.com/lake-oswego-home-remodel
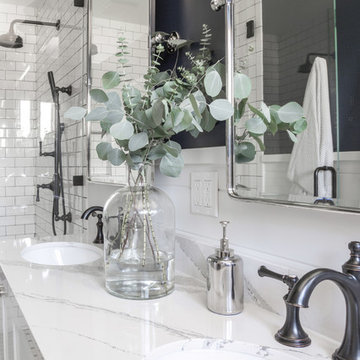
Bethany Nauert
Идея дизайна: ванная комната среднего размера в стиле кантри с фасадами с утопленной филенкой, белыми фасадами, душем в нише, раздельным унитазом, белой плиткой, плиткой кабанчик, синими стенами, полом из мозаичной плитки, душевой кабиной, врезной раковиной, мраморной столешницей, белым полом и душем с распашными дверями
Идея дизайна: ванная комната среднего размера в стиле кантри с фасадами с утопленной филенкой, белыми фасадами, душем в нише, раздельным унитазом, белой плиткой, плиткой кабанчик, синими стенами, полом из мозаичной плитки, душевой кабиной, врезной раковиной, мраморной столешницей, белым полом и душем с распашными дверями
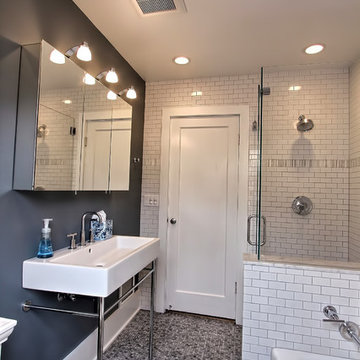
Источник вдохновения для домашнего уюта: главная ванная комната среднего размера в стиле кантри с фасадами с утопленной филенкой, белыми фасадами, угловой ванной, угловым душем, керамической плиткой, синими стенами и полом из мозаичной плитки
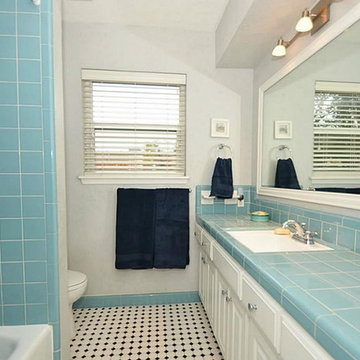
Updated secondary bath to coordinate with existing subway tile. Added new floor tile, reconfigured cabinetry and framed mirror.
Стильный дизайн: детская ванная комната среднего размера в классическом стиле с врезной раковиной, фасадами с утопленной филенкой, белыми фасадами, столешницей из плитки, ванной в нише, душем над ванной, раздельным унитазом, синей плиткой, керамической плиткой, белыми стенами и полом из мозаичной плитки - последний тренд
Стильный дизайн: детская ванная комната среднего размера в классическом стиле с врезной раковиной, фасадами с утопленной филенкой, белыми фасадами, столешницей из плитки, ванной в нише, душем над ванной, раздельным унитазом, синей плиткой, керамической плиткой, белыми стенами и полом из мозаичной плитки - последний тренд
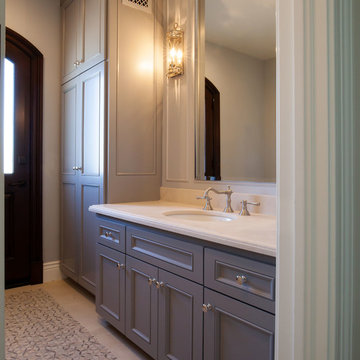
Luxurious modern take on a traditional white Italian villa. An entry with a silver domed ceiling, painted moldings in patterns on the walls and mosaic marble flooring create a luxe foyer. Into the formal living room, cool polished Crema Marfil marble tiles contrast with honed carved limestone fireplaces throughout the home, including the outdoor loggia. Ceilings are coffered with white painted
crown moldings and beams, or planked, and the dining room has a mirrored ceiling. Bathrooms are white marble tiles and counters, with dark rich wood stains or white painted. The hallway leading into the master bedroom is designed with barrel vaulted ceilings and arched paneled wood stained doors. The master bath and vestibule floor is covered with a carpet of patterned mosaic marbles, and the interior doors to the large walk in master closets are made with leaded glass to let in the light. The master bedroom has dark walnut planked flooring, and a white painted fireplace surround with a white marble hearth.
The kitchen features white marbles and white ceramic tile backsplash, white painted cabinetry and a dark stained island with carved molding legs. Next to the kitchen, the bar in the family room has terra cotta colored marble on the backsplash and counter over dark walnut cabinets. Wrought iron staircase leading to the more modern media/family room upstairs.
Project Location: North Ranch, Westlake, California. Remodel designed by Maraya Interior Design. From their beautiful resort town of Ojai, they serve clients in Montecito, Hope Ranch, Malibu, Westlake and Calabasas, across the tri-county areas of Santa Barbara, Ventura and Los Angeles, south to Hidden Hills- north through Solvang and more.
ArcDesign Architects
Pool bath with painted grey cabinets. Limestone mosaic flooring with limestone countertop.
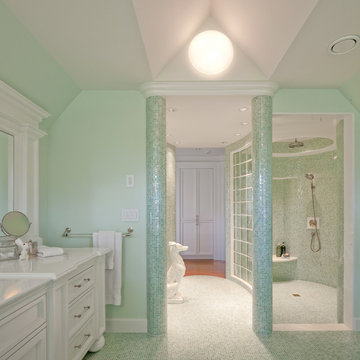
На фото: большая ванная комната в классическом стиле с фасадами с утопленной филенкой, белыми фасадами, открытым душем, зелеными стенами, полом из мозаичной плитки, зеленой плиткой, плиткой мозаикой и открытым душем с
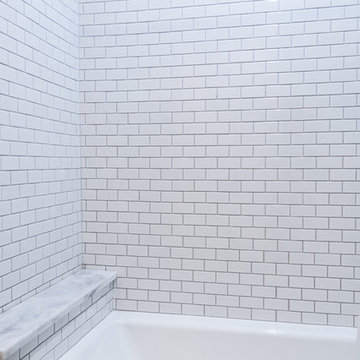
Going from the 2 bathroom to 3 was a game-changer for our client. This bathroom was designed with 2 growing sons in mind. Beautiful, practical & bright! Carrara marble countertop with full mirror, and a bathtub surround of white porcelain subway tile lend to the classic look intended for this space. Combine those elements with a splash of texture in a basketweave designed porcelain floor tile & the client ended up with a bathroom design that will remain current for years to come.
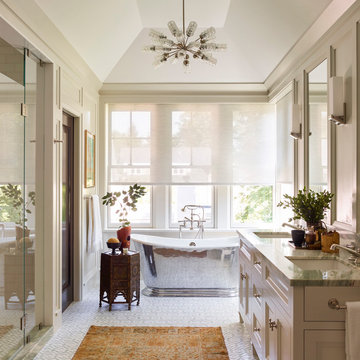
TEAM
Architect: LDa Architecture & Interiors
Interior Design: Nina Farmer Interiors
Builder: Wellen Construction
Landscape Architect: Matthew Cunningham Landscape Design
Photographer: Eric Piasecki Photography
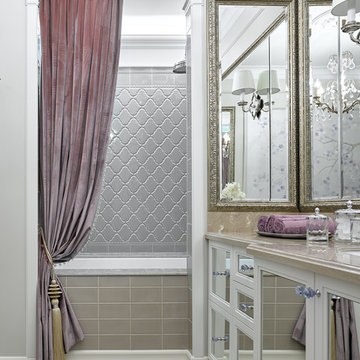
дизайнер Виктория Смирнова,
фотограф Сергей Ананьев,
стилист Дарья Соболева,
флорист Елизавета Амбрасовская
На фото: ванная комната в классическом стиле с фасадами с утопленной филенкой, белыми фасадами, ванной в нише, душем над ванной, серой плиткой, бежевым полом, шторкой для ванной, полом из мозаичной плитки и серыми стенами с
На фото: ванная комната в классическом стиле с фасадами с утопленной филенкой, белыми фасадами, ванной в нише, душем над ванной, серой плиткой, бежевым полом, шторкой для ванной, полом из мозаичной плитки и серыми стенами с
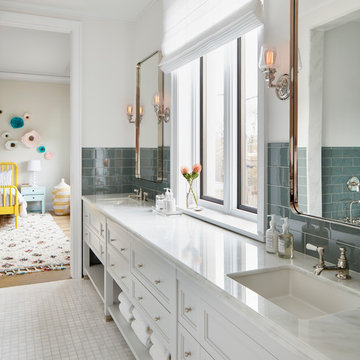
Идея дизайна: детская ванная комната в стиле неоклассика (современная классика) с фасадами с утопленной филенкой, белыми фасадами, серой плиткой, плиткой кабанчик, белыми стенами, полом из мозаичной плитки, врезной раковиной и белым полом
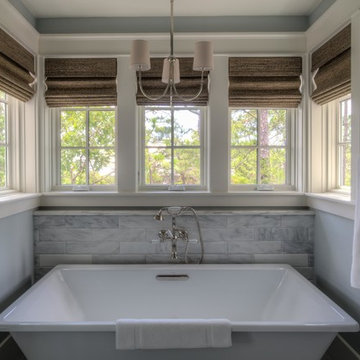
Fletcher Isaacs
Стильный дизайн: главная ванная комната в морском стиле с врезной раковиной, фасадами с утопленной филенкой, белыми фасадами, мраморной столешницей, отдельно стоящей ванной, угловым душем, серой плиткой, каменной плиткой, синими стенами и полом из мозаичной плитки - последний тренд
Стильный дизайн: главная ванная комната в морском стиле с врезной раковиной, фасадами с утопленной филенкой, белыми фасадами, мраморной столешницей, отдельно стоящей ванной, угловым душем, серой плиткой, каменной плиткой, синими стенами и полом из мозаичной плитки - последний тренд
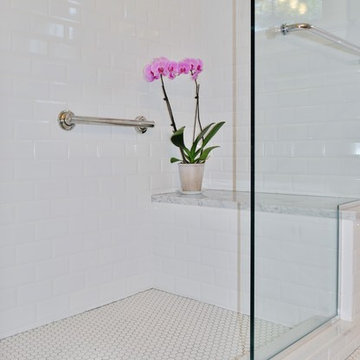
Carla Zapotek-Colella
Идея дизайна: маленькая главная ванная комната в классическом стиле с накладной раковиной, фасадами с утопленной филенкой, серыми фасадами, мраморной столешницей, душем в нише, раздельным унитазом, белой плиткой, керамогранитной плиткой, серыми стенами и полом из мозаичной плитки для на участке и в саду
Идея дизайна: маленькая главная ванная комната в классическом стиле с накладной раковиной, фасадами с утопленной филенкой, серыми фасадами, мраморной столешницей, душем в нише, раздельным унитазом, белой плиткой, керамогранитной плиткой, серыми стенами и полом из мозаичной плитки для на участке и в саду
Санузел с фасадами с утопленной филенкой и полом из мозаичной плитки – фото дизайна интерьера
8

