Санузел с фасадами с утопленной филенкой и подвесной раковиной – фото дизайна интерьера
Сортировать:
Бюджет
Сортировать:Популярное за сегодня
21 - 40 из 506 фото
1 из 3
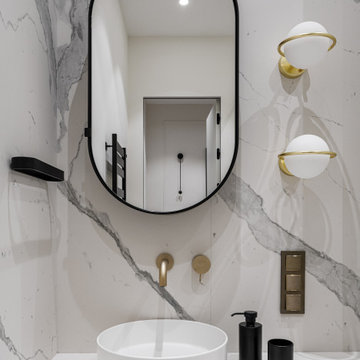
Свежая идея для дизайна: маленький туалет в современном стиле с фасадами с утопленной филенкой, черными фасадами, инсталляцией, белой плиткой, мраморной плиткой, белыми стенами, полом из керамогранита, подвесной раковиной, белым полом и подвесной тумбой для на участке и в саду - отличное фото интерьера
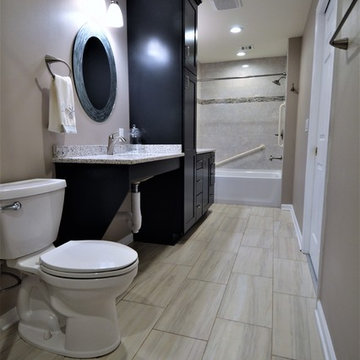
На фото: большая главная ванная комната в стиле неоклассика (современная классика) с фасадами с утопленной филенкой, черными фасадами, ванной в нише, душем в нише, раздельным унитазом, серой плиткой, каменной плиткой, бежевыми стенами, полом из ламината, подвесной раковиной, столешницей из ламината, бежевым полом и открытым душем с
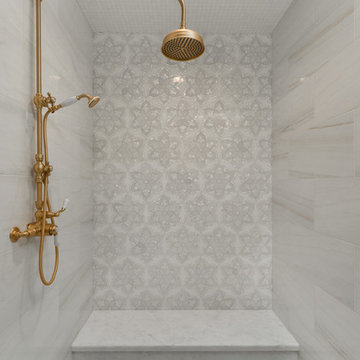
This French Country Master bathroom's walk-in shower features all mosaic backsplash/wall tile, and brass hardware. A crystal chandelier hangs from the center of the room. These French Country wood doors are custom designed.
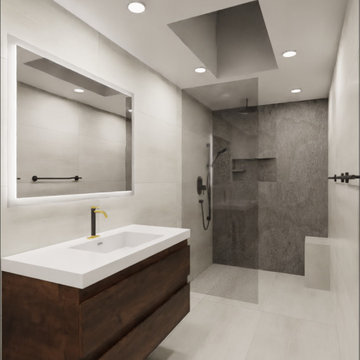
Design by Swiss Commerce (SCBW.COM)
Источник вдохновения для домашнего уюта: большая главная ванная комната в стиле модернизм с фасадами с утопленной филенкой, темными деревянными фасадами, душем без бортиков, унитазом-моноблоком, серой плиткой, керамической плиткой, серыми стенами, полом из керамической плитки, подвесной раковиной, серым полом, открытым душем, белой столешницей, тумбой под одну раковину и подвесной тумбой
Источник вдохновения для домашнего уюта: большая главная ванная комната в стиле модернизм с фасадами с утопленной филенкой, темными деревянными фасадами, душем без бортиков, унитазом-моноблоком, серой плиткой, керамической плиткой, серыми стенами, полом из керамической плитки, подвесной раковиной, серым полом, открытым душем, белой столешницей, тумбой под одну раковину и подвесной тумбой

Floors tiled in 'Lombardo' hexagon mosaic honed marble from Artisans of Devizes | Shower wall tiled in 'Lombardo' large format honed marble from Artisans of Devizes | Brassware is by Gessi in the finish 706 (Blackened Chrome) | Bronze mirror feature wall comprised of 3 bevelled panels | Custom vanity unit and cabinetry made by Luxe Projects London | Stone sink fabricated by AC Stone & Ceramic out of Oribico marble

На фото: главная ванная комната среднего размера в современном стиле с фасадами с утопленной филенкой, светлыми деревянными фасадами, накладной ванной, открытым душем, инсталляцией, серой плиткой, плиткой мозаикой, белыми стенами, полом из керамической плитки, подвесной раковиной, столешницей из дерева, серым полом, открытым душем, коричневой столешницей, тумбой под одну раковину, подвесной тумбой, потолком из вагонки и панелями на стенах
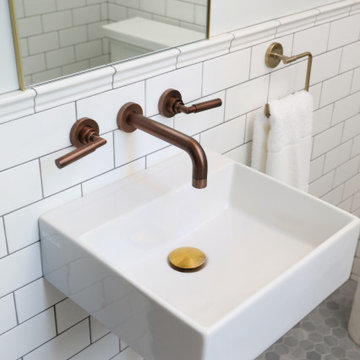
White subways tiles have been added into many stylish bathrooms and in this particular bathroom, it adds a nice mix/contrast with the arctic blue cabinetry. The geometric floor tiles add dimension to the space, while the uniquely framed mirror can be treated as some art and a nice focal point.
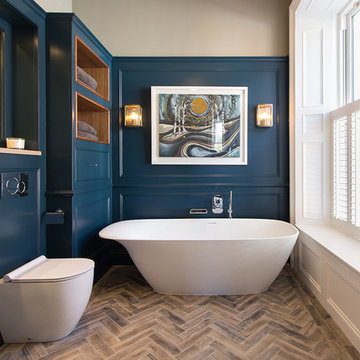
Amour Design
На фото: большая главная ванная комната в современном стиле с фасадами с утопленной филенкой, отдельно стоящей ванной, душевой комнатой, инсталляцией, синей плиткой, керамогранитной плиткой, синими стенами, полом из керамогранита, подвесной раковиной, столешницей из искусственного кварца, коричневым полом и открытым душем с
На фото: большая главная ванная комната в современном стиле с фасадами с утопленной филенкой, отдельно стоящей ванной, душевой комнатой, инсталляцией, синей плиткой, керамогранитной плиткой, синими стенами, полом из керамогранита, подвесной раковиной, столешницей из искусственного кварца, коричневым полом и открытым душем с
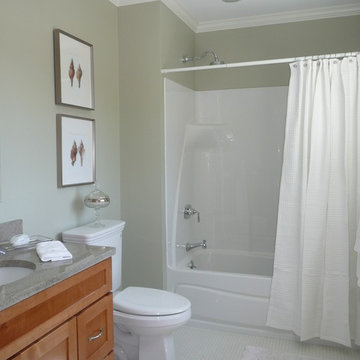
Staging & Photos by: Betsy Konaxis, BK Classic Collections Home Stagers
Свежая идея для дизайна: главная ванная комната среднего размера в стиле неоклассика (современная классика) с подвесной раковиной, фасадами с утопленной филенкой, фасадами цвета дерева среднего тона, столешницей из искусственного кварца, ванной в нише, унитазом-моноблоком, зелеными стенами и полом из мозаичной плитки - отличное фото интерьера
Свежая идея для дизайна: главная ванная комната среднего размера в стиле неоклассика (современная классика) с подвесной раковиной, фасадами с утопленной филенкой, фасадами цвета дерева среднего тона, столешницей из искусственного кварца, ванной в нише, унитазом-моноблоком, зелеными стенами и полом из мозаичной плитки - отличное фото интерьера
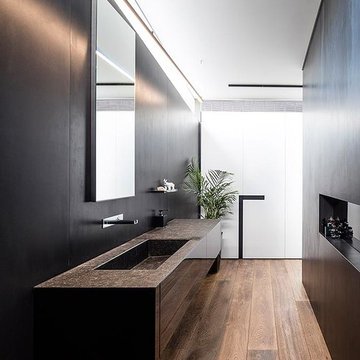
ensuite
custom supply vanity unit with integrated basin in stone
all from TBK direct
На фото: главная ванная комната среднего размера в современном стиле с керамогранитной плиткой, черными стенами, паркетным полом среднего тона, подвесной раковиной и фасадами с утопленной филенкой с
На фото: главная ванная комната среднего размера в современном стиле с керамогранитной плиткой, черными стенами, паркетным полом среднего тона, подвесной раковиной и фасадами с утопленной филенкой с
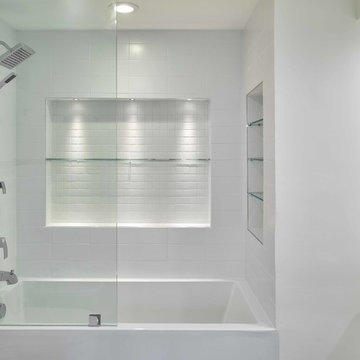
На фото: главная ванная комната среднего размера в стиле модернизм с фасадами с утопленной филенкой, светлыми деревянными фасадами, душем над ванной, инсталляцией, белой плиткой, плиткой кабанчик, белыми стенами, полом из керамогранита, подвесной раковиной, столешницей из искусственного камня и ванной в нише

Dans cet appartement, les salles de bain ont été pensées comme des pièces à part entière. Elles ne sont pas uniquement fonctionnelles mais réellement décoratives, faisant partie de l’identité du lieu. Nous avons repris ici les détails Art déco de la pièce à vivre : les moulures sur les plinthes, les encadrements d’ouvertures (cette fois réalisées en marbre) et les corniches en plafond.
Le marbre et le bronze, très présents dans cette salle de bain, apportent raffinement et un caractère « luxueux » assez marqué. La vasque, en marbre Emperador, est mise en valeur grâce à une conception symétrique des aménagements attenants et une couleur plus prononcée.
Tous les éléments métalliques de la pièce ont été choisis en bronze pour une parfaite harmonie d'ensemble : appareillages Meljac, robinetterie Dornbracht, sèche-serviette, bâton de maréchal de la porte, encadrement de miroir…
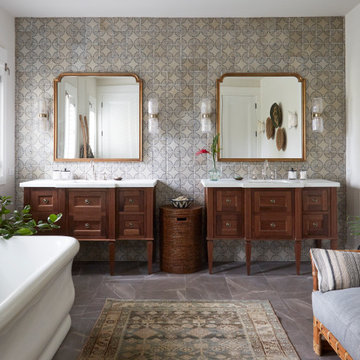
Coconut Grove is Southwest of Miami beach near coral gables and south of downtown. It’s a very lush and charming neighborhood. It’s one of the oldest neighborhoods and is protected historically. It hugs the shoreline of Biscayne Bay. The 10,000sft project was originally built
17 years ago and was purchased as a vacation home. Prior to the renovation the owners could not get past all the brown. He sails and they have a big extended family with 6 kids in between them. The clients wanted a comfortable and causal vibe where nothing is too precious. They wanted to be able to sit on anything in a bathing suit. KitchenLab interiors used lots of linen and indoor/outdoor fabrics to ensure durability. Much of the house is outside with a covered logia.
The design doctor ordered the 1st prescription for the house- retooling but not gutting. The clients wanted to be living and functioning in the home by November 1st with permits the construction began in August. The KitchenLab Interiors (KLI) team began design in May so it was a tight timeline! KLI phased the project and did a partial renovation on all guest baths. They waited to do the master bath until May. The home includes 7 bathrooms + the master. All existing plumbing fixtures were Waterworks so KLI kept those along with some tile but brought in Tabarka tile. The designers wanted to bring in vintage hacienda Spanish with a small European influence- the opposite of Miami modern. One of the ways they were able to accomplish this was with terracotta flooring that has patina. KLI set out to create a boutique hotel where each bath is similar but different. Every detail was designed with the guest in mind- they even designed a place for suitcases.
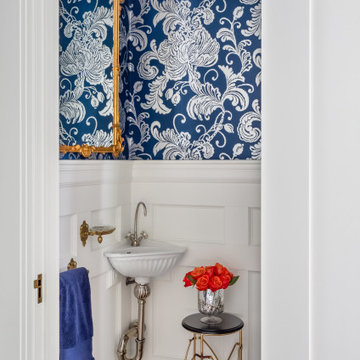
Tiny powder with grand wainscot paneling, wallpaper and vintage mirror.
Источник вдохновения для домашнего уюта: маленький туалет в стиле кантри с фасадами с утопленной филенкой, раздельным унитазом, синими стенами, паркетным полом среднего тона, подвесной раковиной, коричневым полом и подвесной тумбой для на участке и в саду
Источник вдохновения для домашнего уюта: маленький туалет в стиле кантри с фасадами с утопленной филенкой, раздельным унитазом, синими стенами, паркетным полом среднего тона, подвесной раковиной, коричневым полом и подвесной тумбой для на участке и в саду
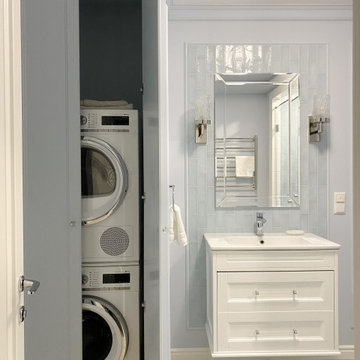
Трехкомнатная квартира на Мичуринском проспекте в Москве.
Стиль - современная классика. На полу инженерная доска Coswic; мрамор, оставшийся от прежнего ремонта. На стенах краска. Двери, встроенная мебель московских фабрик.

Kitchen and Dining Extension and Loft Conversion in Mayfield Avenue N12 North Finchley. Modern kitchen extension with dining area and additional Loft conversion overlooking the area. The extra space give a modern look with integrated LED lighting
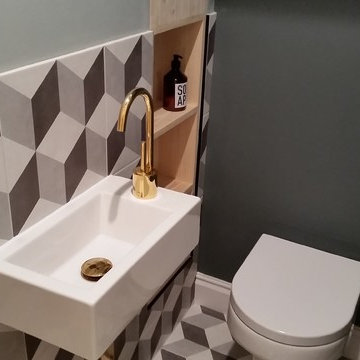
Cloakroom after:
Voila! The tile and greys are a great design pairing. We tiled half way up on one side to enhance width over height in this tiny bathroom.
The big highlight is the 'gold-ware'. It was proving impossible to find a decent tap of height in this squeeze of a space so we expanded our options to look at chrome-ware and chemically altered it to become 'gold plated' at a charge of £60.
Importantly, the storage door was converted into a removable shelf, now allowing to store toiletries.
Design by Faten from LondonFatCat.
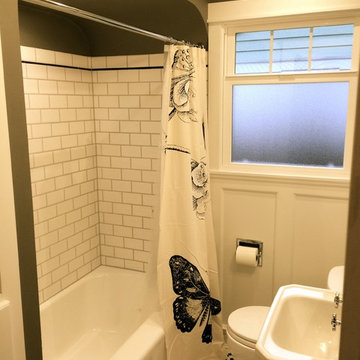
1950s american standard sink with custom wanes coat. electrical was updated with light sensors, fan timer, and low profile gfci outlets.
Источник вдохновения для домашнего уюта: маленькая ванная комната в классическом стиле с подвесной раковиной, фасадами с утопленной филенкой, белыми фасадами, ванной в нише, душем над ванной, раздельным унитазом, белой плиткой, плиткой кабанчик, серыми стенами и полом из мозаичной плитки для на участке и в саду
Источник вдохновения для домашнего уюта: маленькая ванная комната в классическом стиле с подвесной раковиной, фасадами с утопленной филенкой, белыми фасадами, ванной в нише, душем над ванной, раздельным унитазом, белой плиткой, плиткой кабанчик, серыми стенами и полом из мозаичной плитки для на участке и в саду

The kid's bathroom showing a shower-bathtub combination, a floating vanity with wooden cabinets and a single toilet.
Стильный дизайн: детская ванная комната среднего размера в средиземноморском стиле с подвесной тумбой, фасадами с утопленной филенкой, коричневыми фасадами, ванной в нише, душем над ванной, унитазом-моноблоком, белой плиткой, мраморной плиткой, белыми стенами, полом из терракотовой плитки, подвесной раковиной, мраморной столешницей, оранжевым полом, душем с раздвижными дверями, белой столешницей и тумбой под одну раковину - последний тренд
Стильный дизайн: детская ванная комната среднего размера в средиземноморском стиле с подвесной тумбой, фасадами с утопленной филенкой, коричневыми фасадами, ванной в нише, душем над ванной, унитазом-моноблоком, белой плиткой, мраморной плиткой, белыми стенами, полом из терракотовой плитки, подвесной раковиной, мраморной столешницей, оранжевым полом, душем с раздвижными дверями, белой столешницей и тумбой под одну раковину - последний тренд
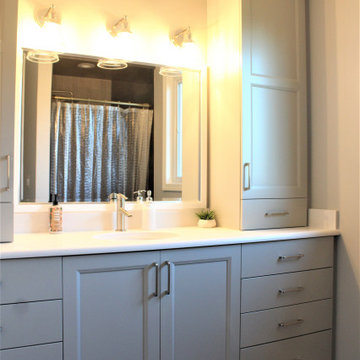
Cabinetry: Showplace EVO
Style: Edgewater with Five Piece Matching Drawers
Finish: Paint Grade - Gunsmoke
Countertop: Solid Surface Unlimited – Snowy River Quartz
Hardware: Hardware Resources – Alvar in Stainless
Sink: Oval Sink in White
Faucet: Delta Compel in Stainless
All Tile: (Customer’s Own)
Designer: Andrea Yeip
Interior Designer: Amy Termarsch (Amy Elizabeth Design)
Contractor: Langtry Construction, LLC
Санузел с фасадами с утопленной филенкой и подвесной раковиной – фото дизайна интерьера
2

