Санузел с фасадами с утопленной филенкой и плиткой из листового камня – фото дизайна интерьера
Сортировать:
Бюджет
Сортировать:Популярное за сегодня
141 - 160 из 1 016 фото
1 из 3
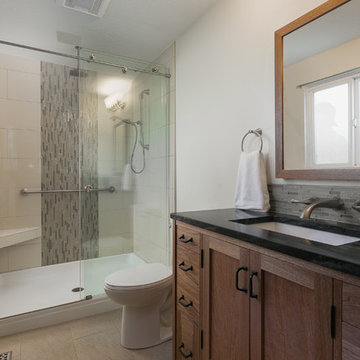
Small master bath remodel with tile shower surround, barn door style shower door, cherry cabinet and soapstone counters.
На фото: маленькая главная ванная комната в стиле неоклассика (современная классика) с фасадами с утопленной филенкой, фасадами цвета дерева среднего тона, душем в нише, раздельным унитазом, бежевой плиткой, плиткой из листового камня, серыми стенами, полом из керамогранита, врезной раковиной и столешницей из талькохлорита для на участке и в саду с
На фото: маленькая главная ванная комната в стиле неоклассика (современная классика) с фасадами с утопленной филенкой, фасадами цвета дерева среднего тона, душем в нише, раздельным унитазом, бежевой плиткой, плиткой из листового камня, серыми стенами, полом из керамогранита, врезной раковиной и столешницей из талькохлорита для на участке и в саду с
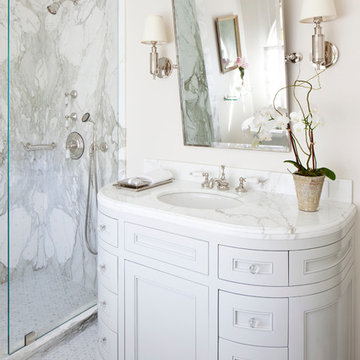
Interiors by SFA Design
Photography by Meghan Beierle-O'Brien
Стильный дизайн: главная ванная комната среднего размера в классическом стиле с белой плиткой, ванной на ножках, угловым душем, бежевыми стенами, полом из мозаичной плитки, фасадами с утопленной филенкой, белыми фасадами, плиткой из листового камня, врезной раковиной и мраморной столешницей - последний тренд
Стильный дизайн: главная ванная комната среднего размера в классическом стиле с белой плиткой, ванной на ножках, угловым душем, бежевыми стенами, полом из мозаичной плитки, фасадами с утопленной филенкой, белыми фасадами, плиткой из листового камня, врезной раковиной и мраморной столешницей - последний тренд
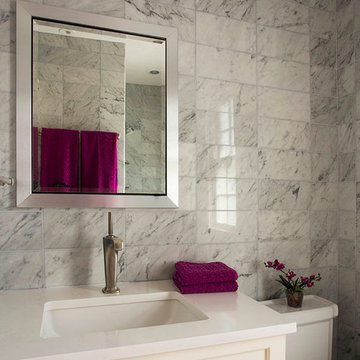
Heidi Pribell Interiors puts a fresh twist on classic design serving the major Boston metro area. By blending grandeur with bohemian flair, Heidi creates inviting interiors with an elegant and sophisticated appeal. Confident in mixing eras, style and color, she brings her expertise and love of antiques, art and objects to every project.
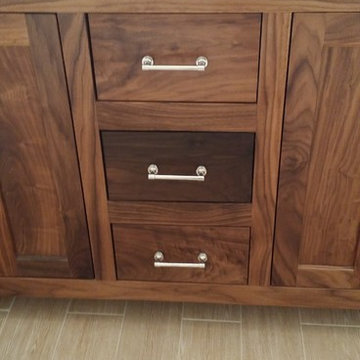
На фото: ванная комната среднего размера в стиле модернизм с фасадами с утопленной филенкой, фасадами цвета дерева среднего тона, накладной ванной, открытым душем, унитазом-моноблоком, черно-белой плиткой, серой плиткой, плиткой из листового камня, бежевыми стенами, светлым паркетным полом, душевой кабиной, накладной раковиной и столешницей из гранита

This 6,000sf luxurious custom new construction 5-bedroom, 4-bath home combines elements of open-concept design with traditional, formal spaces, as well. Tall windows, large openings to the back yard, and clear views from room to room are abundant throughout. The 2-story entry boasts a gently curving stair, and a full view through openings to the glass-clad family room. The back stair is continuous from the basement to the finished 3rd floor / attic recreation room.
The interior is finished with the finest materials and detailing, with crown molding, coffered, tray and barrel vault ceilings, chair rail, arched openings, rounded corners, built-in niches and coves, wide halls, and 12' first floor ceilings with 10' second floor ceilings.
It sits at the end of a cul-de-sac in a wooded neighborhood, surrounded by old growth trees. The homeowners, who hail from Texas, believe that bigger is better, and this house was built to match their dreams. The brick - with stone and cast concrete accent elements - runs the full 3-stories of the home, on all sides. A paver driveway and covered patio are included, along with paver retaining wall carved into the hill, creating a secluded back yard play space for their young children.
Project photography by Kmieick Imagery.
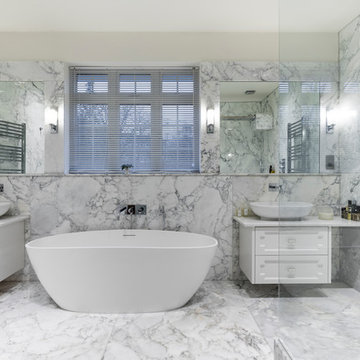
Master bathroom with callacatta marble. Bespoke wall hung vanity units with mother of pearl knobs. Oval bowl basins. Free standing oval bath. Walk in shower.
Photo by Chris Snook
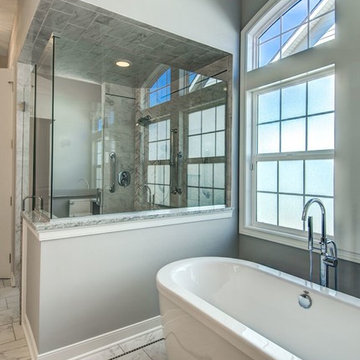
Свежая идея для дизайна: большая главная ванная комната в стиле неоклассика (современная классика) с фасадами с утопленной филенкой, темными деревянными фасадами, отдельно стоящей ванной, угловым душем, разноцветной плиткой, плиткой из листового камня, серыми стенами, мраморным полом, врезной раковиной и столешницей из гранита - отличное фото интерьера
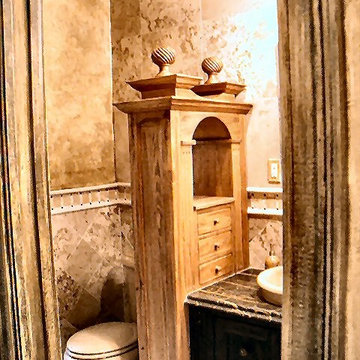
This clever room divider provides a bit of privacy for the commode and a bit of well placed storage for the vanity sink. The design is unique and adds a real "wow factor" to an already unbelievable space.
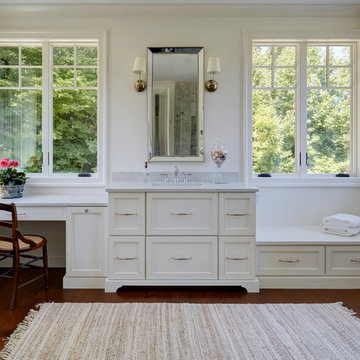
His and her vanities with corner makeup table. The stone tops are 3cm Carrara Grigio natural quartz milled to 2cm with an eased edge and 4" backsplash. Photo by Mike Kaskel.
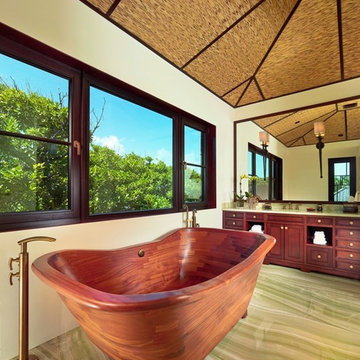
Пример оригинального дизайна: большая главная ванная комната в восточном стиле с врезной раковиной, фасадами с утопленной филенкой, фасадами цвета дерева среднего тона, столешницей из оникса, отдельно стоящей ванной, душем над ванной, зеленой плиткой, плиткой из листового камня и бежевыми стенами

Источник вдохновения для домашнего уюта: большая главная ванная комната в морском стиле с фасадами с утопленной филенкой, белыми фасадами, отдельно стоящей ванной, угловым душем, разноцветной плиткой, плиткой из листового камня, разноцветными стенами, полом из керамической плитки, врезной раковиной, мраморной столешницей, белым полом, открытым душем, белой столешницей, тумбой под две раковины, встроенной тумбой и многоуровневым потолком
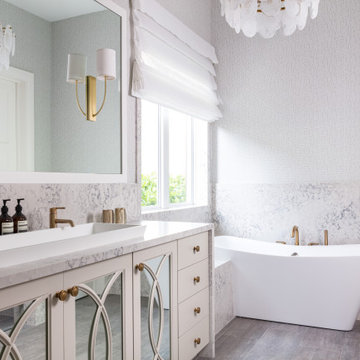
Свежая идея для дизайна: главная ванная комната в современном стиле с бежевыми фасадами, отдельно стоящей ванной, разноцветной плиткой, плиткой из листового камня, раковиной с несколькими смесителями, разноцветной столешницей и фасадами с утопленной филенкой - отличное фото интерьера
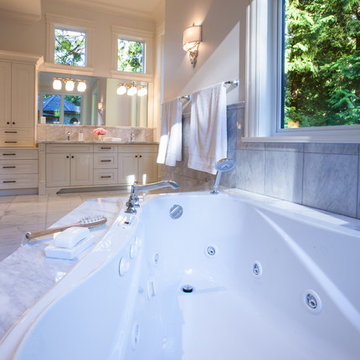
Photos by Mike Victory
Идея дизайна: огромная главная ванная комната в стиле неоклассика (современная классика) с врезной раковиной, фасадами с утопленной филенкой, белыми фасадами, мраморной столешницей, накладной ванной, угловым душем, унитазом-моноблоком, серой плиткой, плиткой из листового камня, белыми стенами и мраморным полом
Идея дизайна: огромная главная ванная комната в стиле неоклассика (современная классика) с врезной раковиной, фасадами с утопленной филенкой, белыми фасадами, мраморной столешницей, накладной ванной, угловым душем, унитазом-моноблоком, серой плиткой, плиткой из листового камня, белыми стенами и мраморным полом
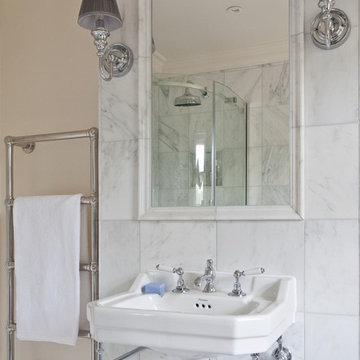
Randi Sokoloff
На фото: детская ванная комната среднего размера в классическом стиле с фасадами с утопленной филенкой, белыми фасадами, отдельно стоящей ванной, угловым душем, раздельным унитазом, белой плиткой, плиткой из листового камня, белыми стенами и мраморным полом с
На фото: детская ванная комната среднего размера в классическом стиле с фасадами с утопленной филенкой, белыми фасадами, отдельно стоящей ванной, угловым душем, раздельным унитазом, белой плиткой, плиткой из листового камня, белыми стенами и мраморным полом с
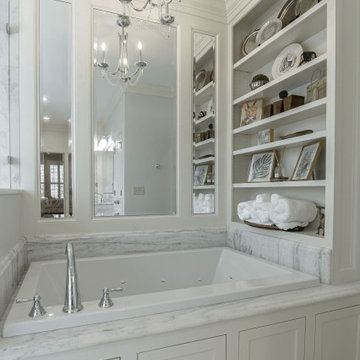
Phase One took this traditional style Columbia home to the next level, renovating the master bath and kitchen areas to reflect new trends as well as increasing the usage and flow of the kitchen area. Client requested a regal, white bathroom while updating the master shower specifically.
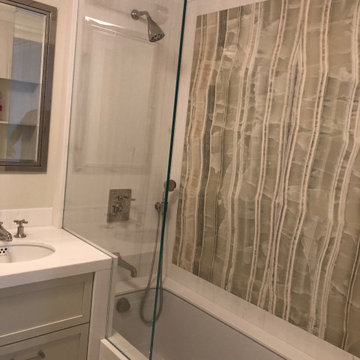
Green onyx slab and white dolomite slab bathroom
Стильный дизайн: главная ванная комната среднего размера в стиле неоклассика (современная классика) с фасадами с утопленной филенкой, бежевыми фасадами, полновстраиваемой ванной, душем над ванной, унитазом-моноблоком, белой плиткой, плиткой из листового камня, белыми стенами, мраморным полом, врезной раковиной, столешницей из оникса, бежевым полом, душем с распашными дверями, белой столешницей, нишей, тумбой под одну раковину и встроенной тумбой - последний тренд
Стильный дизайн: главная ванная комната среднего размера в стиле неоклассика (современная классика) с фасадами с утопленной филенкой, бежевыми фасадами, полновстраиваемой ванной, душем над ванной, унитазом-моноблоком, белой плиткой, плиткой из листового камня, белыми стенами, мраморным полом, врезной раковиной, столешницей из оникса, бежевым полом, душем с распашными дверями, белой столешницей, нишей, тумбой под одну раковину и встроенной тумбой - последний тренд
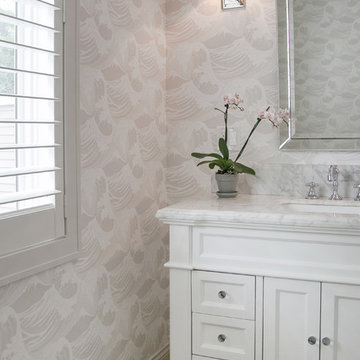
http://genevacabinet.com, GENEVA CABINET COMPANY, LLC , Lake Geneva, WI., Lake house with open kitchen,Shiloh cabinetry pained finish in Repose Grey, Essex door style with beaded inset, corner cabinet, decorative pulls, appliance panels, Definite Quartz Viareggio countertops
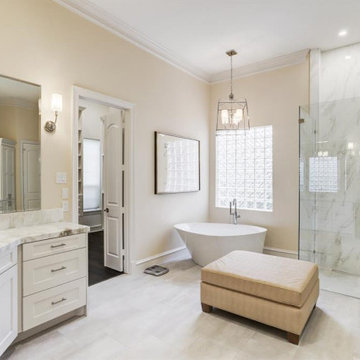
Classic, timeless, elegant...all of these descriptors were considered when designing this home and my, oh, my does it show! Each room of this home features modern silhouettes complimented by high-end tile, accessories, and appliances for the perfect Transitional style living.

На фото: туалет среднего размера в стиле неоклассика (современная классика) с фасадами с утопленной филенкой, белой плиткой, плиткой из листового камня, разноцветными стенами, настольной раковиной, столешницей из искусственного кварца, белой столешницей, серыми фасадами и бежевым полом с
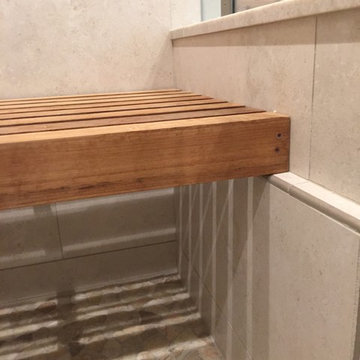
Close up of the shower bench, showing how it is supported by a decorative "Check" in the shower tile. This check runs all the way around the shower enclosure, thus allowing the bench to mount on either side of the shower (or be removed altogether)
Санузел с фасадами с утопленной филенкой и плиткой из листового камня – фото дизайна интерьера
8

