Санузел с фасадами с утопленной филенкой и коричневым полом – фото дизайна интерьера
Сортировать:
Бюджет
Сортировать:Популярное за сегодня
161 - 180 из 5 757 фото
1 из 3
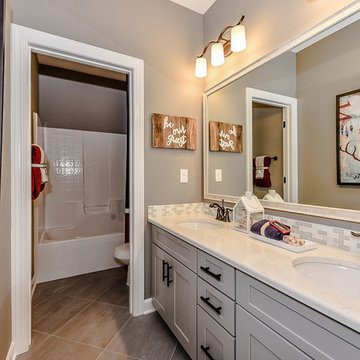
Introducing the Courtyard Collection at Sonoma, located near Ballantyne in Charlotte. These 51 single-family homes are situated with a unique twist, and are ideal for people looking for the lifestyle of a townhouse or condo, without shared walls. Lawn maintenance is included! All homes include kitchens with granite counters and stainless steel appliances, plus attached 2-car garages. Our 3 model homes are open daily! Schools are Elon Park Elementary, Community House Middle, Ardrey Kell High. The Hanna is a 2-story home which has everything you need on the first floor, including a Kitchen with an island and separate pantry, open Family/Dining room with an optional Fireplace, and the laundry room tucked away. Upstairs is a spacious Owner's Suite with large walk-in closet, double sinks, garden tub and separate large shower. You may change this to include a large tiled walk-in shower with bench seat and separate linen closet. There are also 3 secondary bedrooms with a full bath with double sinks.
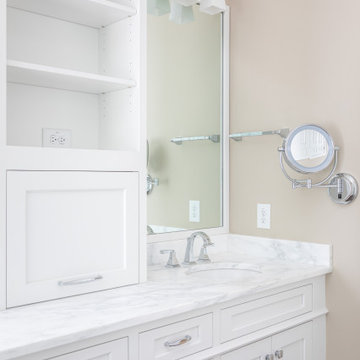
Major Master Bath renovation. Custom Inlet cabinets, marble counters, marble tiled walls, new soak tub, tower, lots of outlets, special wall mount mirror with light. Bench, Niche, dual shower heads
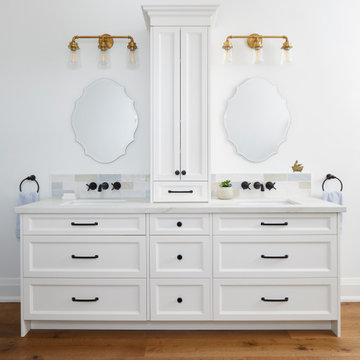
Источник вдохновения для домашнего уюта: большая главная ванная комната в стиле кантри с фасадами с утопленной филенкой, белыми фасадами, разноцветной плиткой, керамической плиткой, паркетным полом среднего тона, врезной раковиной, столешницей из искусственного кварца, коричневым полом, белой столешницей, фартуком, тумбой под две раковины и напольной тумбой

Light and Airy shiplap bathroom was the dream for this hard working couple. The goal was to totally re-create a space that was both beautiful, that made sense functionally and a place to remind the clients of their vacation time. A peaceful oasis. We knew we wanted to use tile that looks like shiplap. A cost effective way to create a timeless look. By cladding the entire tub shower wall it really looks more like real shiplap planked walls.
The center point of the room is the new window and two new rustic beams. Centered in the beams is the rustic chandelier.
Design by Signature Designs Kitchen Bath
Contractor ADR Design & Remodel
Photos by Gail Owens

Charming and timeless, 5 bedroom, 3 bath, freshly-painted brick Dutch Colonial nestled in the quiet neighborhood of Sauer’s Gardens (in the Mary Munford Elementary School district)! We have fully-renovated and expanded this home to include the stylish and must-have modern upgrades, but have also worked to preserve the character of a historic 1920’s home. As you walk in to the welcoming foyer, a lovely living/sitting room with original fireplace is on your right and private dining room on your left. Go through the French doors of the sitting room and you’ll enter the heart of the home – the kitchen and family room. Featuring quartz countertops, two-toned cabinetry and large, 8’ x 5’ island with sink, the completely-renovated kitchen also sports stainless-steel Frigidaire appliances, soft close doors/drawers and recessed lighting. The bright, open family room has a fireplace and wall of windows that overlooks the spacious, fenced back yard with shed. Enjoy the flexibility of the first-floor bedroom/private study/office and adjoining full bath. Upstairs, the owner’s suite features a vaulted ceiling, 2 closets and dual vanity, water closet and large, frameless shower in the bath. Three additional bedrooms (2 with walk-in closets), full bath and laundry room round out the second floor. The unfinished basement, with access from the kitchen/family room, offers plenty of storage.

There is a trend in Seattle to make better use of the space you already have and we have worked on a number of projects in recent years where owners are capturing their existing unfinished basements and turning them into modern, warm space that is a true addition to their home. The owners of this home in Ballard wanted to transform their partly finished basement and garage into fully finished and often used space in their home. To begin we looked at moving the narrow and steep existing stairway to a grand new stair in the center of the home, using an unused space in the existing piano room.
The basement was fully finished to create a new master bedroom retreat for the owners with a walk-in closet. The bathroom and laundry room were both updated with new finishes and fixtures. Small spaces were carved out for an office cubby room for her and a music studio space for him. Then the former garage was transformed into a light filled flex space for family projects. We installed Evoke LVT flooring throughout the lower level so this space feels warm yet will hold up to everyday life for this creative family.
Model Remodel was the general contractor on this remodel project and made the planning and construction of this project run smoothly, as always. The owners are thrilled with the transformation to their home.
Contractor: Model Remodel
Photography: Cindy Apple Photography
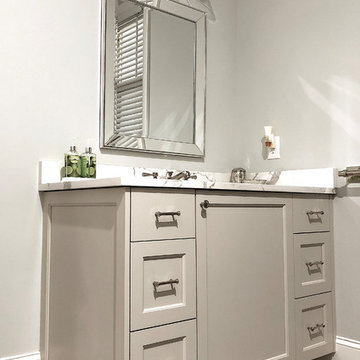
Свежая идея для дизайна: туалет среднего размера в стиле неоклассика (современная классика) с фасадами с утопленной филенкой, серыми фасадами, раздельным унитазом, серыми стенами, полом из керамогранита, врезной раковиной, столешницей из кварцита, коричневым полом и белой столешницей - отличное фото интерьера
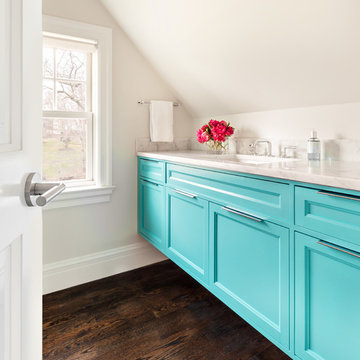
Идея дизайна: ванная комната в стиле неоклассика (современная классика) с фасадами с утопленной филенкой, бирюзовыми фасадами, белыми стенами, темным паркетным полом, врезной раковиной, коричневым полом и белой столешницей
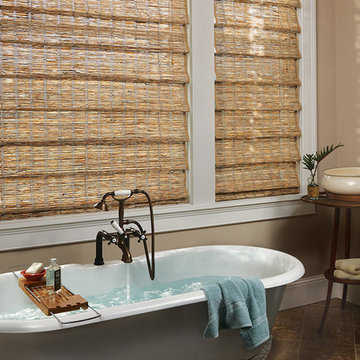
An innovative alternative to woven woods and solar screens, our Alustra® Woven Textures® artfully blend unique fibers and sophisticated design to create distinctive light filtering fabrics. Available at Alleens
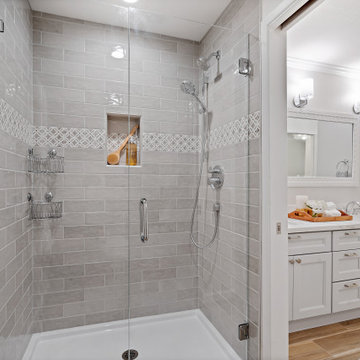
На фото: большая главная ванная комната в морском стиле с фасадами с утопленной филенкой, серыми фасадами, душем в нише, раздельным унитазом, серой плиткой, керамической плиткой, белыми стенами, полом из винила, врезной раковиной, столешницей из искусственного кварца, коричневым полом, душем с распашными дверями, белой столешницей, нишей, тумбой под две раковины и встроенной тумбой

Идея дизайна: главная ванная комната среднего размера в стиле модернизм с фасадами с утопленной филенкой, коричневыми фасадами, отдельно стоящей ванной, открытым душем, унитазом-моноблоком, коричневой плиткой, керамогранитной плиткой, коричневыми стенами, полом из керамической плитки, накладной раковиной, мраморной столешницей, коричневым полом, открытым душем, желтой столешницей, тумбой под одну раковину и подвесной тумбой
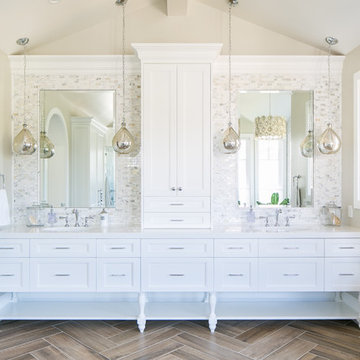
Свежая идея для дизайна: ванная комната в стиле неоклассика (современная классика) с фасадами с утопленной филенкой, белыми фасадами, серой плиткой, белой плиткой, плиткой мозаикой, коричневым полом и белой столешницей - отличное фото интерьера
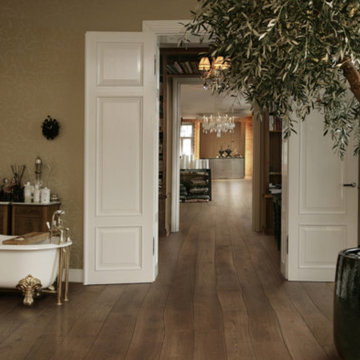
Пример оригинального дизайна: большая главная ванная комната в морском стиле с фасадами с утопленной филенкой, темными деревянными фасадами, ванной на ножках, коричневыми стенами, паркетным полом среднего тона и коричневым полом
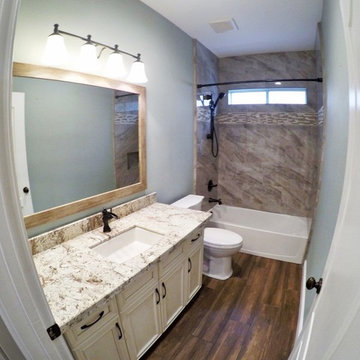
Свежая идея для дизайна: ванная комната среднего размера в стиле кантри с фасадами с утопленной филенкой, белыми фасадами, бежевой плиткой, разноцветной плиткой, белой плиткой, керамической плиткой, душевой кабиной, врезной раковиной, столешницей из гранита, коричневым полом, ванной в нише, душем над ванной, раздельным унитазом, синими стенами и шторкой для ванной - отличное фото интерьера
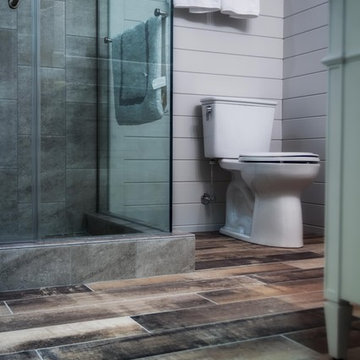
We created a "beach vibe" for this bathroom per our customer's request. From the porcelain plank flooring, to the ship-lap solid wood paneling this space was designed to not look like your typical basement bathroom.
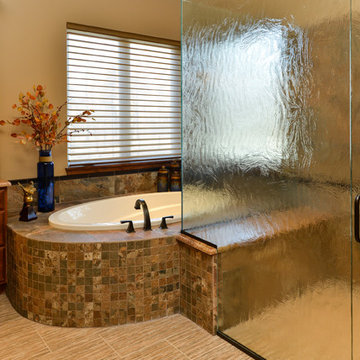
Пример оригинального дизайна: главная ванная комната среднего размера в стиле рустика с фасадами с утопленной филенкой, темными деревянными фасадами, накладной ванной, душем без бортиков, бежевыми стенами, полом из керамической плитки, врезной раковиной, столешницей из гранита, коричневым полом и душем с распашными дверями
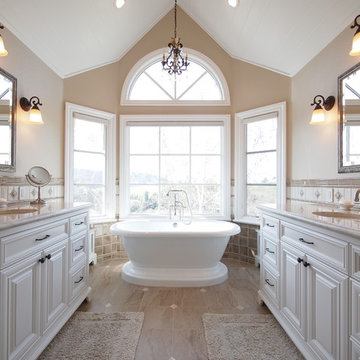
На фото: большая главная ванная комната в стиле неоклассика (современная классика) с фасадами с утопленной филенкой, белыми фасадами, отдельно стоящей ванной, душем в нише, раздельным унитазом, бежевой плиткой, коричневой плиткой, белой плиткой, цементной плиткой, бежевыми стенами, полом из керамогранита, врезной раковиной, столешницей из гранита, коричневым полом и душем с распашными дверями
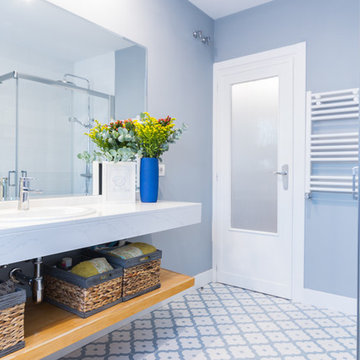
Источник вдохновения для домашнего уюта: главная ванная комната среднего размера в стиле фьюжн с фасадами с утопленной филенкой, белыми фасадами, душем без бортиков, унитазом-моноблоком, синей плиткой, керамической плиткой, серыми стенами, полом из керамической плитки, настольной раковиной, мраморной столешницей, коричневым полом, душем с раздвижными дверями и белой столешницей
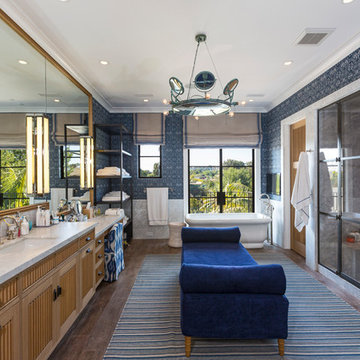
Свежая идея для дизайна: ванная комната в средиземноморском стиле с фасадами с утопленной филенкой, фасадами цвета дерева среднего тона, отдельно стоящей ванной, душем в нише, белой плиткой, синими стенами, темным паркетным полом, врезной раковиной, коричневым полом, душем с распашными дверями и белой столешницей - отличное фото интерьера
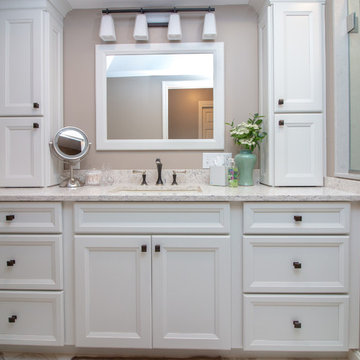
This bathroom remodel was designed by Gail from our Manchester Showroom. This remodel features Cabico Unique vanity set & mirror frame cabinets with #947 door style (recessed Panel) and Hollow White paint finish. It also features LG Quartz countertop with Aria color and a pencil edge. The shower seat and wall trim is Quartz from Silestone in Coral Clay color and standard edge. The bathroom floor and shower wall is Anatolia Calacatta Beige (12x 12 floors) (12x24 shower wall). The shower floor, Deco panel and Niche basket weave with precision H20 pencil trim in Artisan brown. The shower door is hinged clear glass installed by Traynor Glass. Other features include Brizio faucet and shower fixtures brushed nickel with Coco bronze, light fixtures (2 sets) are from Feiss lighting and the hardware is Amerock knobs from their Candler collection in Caramelized Bronze.
Санузел с фасадами с утопленной филенкой и коричневым полом – фото дизайна интерьера
9

