Санузел с фасадами с утопленной филенкой и коричневой плиткой – фото дизайна интерьера
Сортировать:
Бюджет
Сортировать:Популярное за сегодня
161 - 180 из 3 222 фото
1 из 3
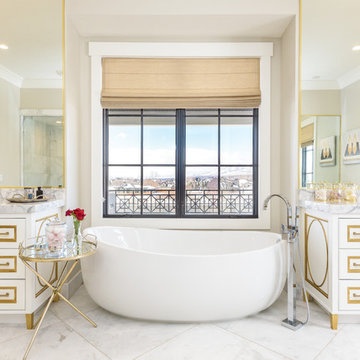
На фото: огромная главная ванная комната в стиле неоклассика (современная классика) с отдельно стоящей ванной, бежевыми стенами, монолитной раковиной, серой столешницей, фасадами с утопленной филенкой, серыми фасадами, коричневой плиткой, мраморным полом, мраморной столешницей и серым полом с
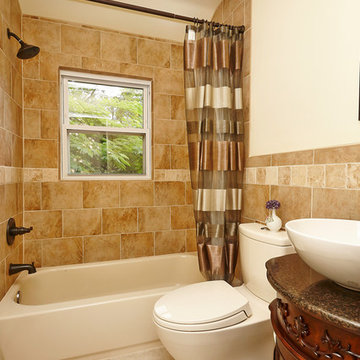
Источник вдохновения для домашнего уюта: ванная комната среднего размера в классическом стиле с фасадами цвета дерева среднего тона, ванной в нише, душем над ванной, унитазом-моноблоком, коричневой плиткой, белыми стенами, душевой кабиной, настольной раковиной, полом из керамической плитки, столешницей из гранита и фасадами с утопленной филенкой
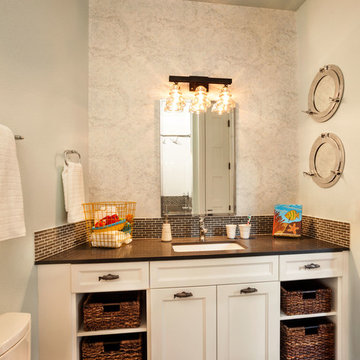
Свежая идея для дизайна: ванная комната в морском стиле с врезной раковиной, фасадами с утопленной филенкой, белыми фасадами, коричневой плиткой, плиткой мозаикой и коричневой столешницей - отличное фото интерьера
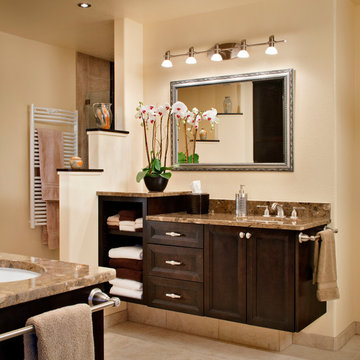
Пример оригинального дизайна: большая главная ванная комната в современном стиле с фасадами с утопленной филенкой, темными деревянными фасадами, накладной ванной, душем в нише, коричневой плиткой, керамогранитной плиткой, бежевыми стенами, полом из керамогранита, врезной раковиной, столешницей из гранита, бежевым полом, душем с распашными дверями и коричневой столешницей
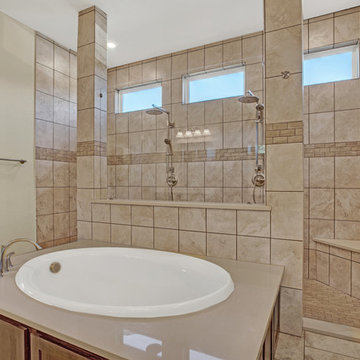
Пример оригинального дизайна: большая главная ванная комната в классическом стиле с фасадами с утопленной филенкой, фасадами цвета дерева среднего тона, накладной ванной, открытым душем, раздельным унитазом, бежевой плиткой, коричневой плиткой, керамогранитной плиткой, бежевыми стенами, полом из керамогранита, врезной раковиной, столешницей из ламината, бежевым полом, открытым душем и бежевой столешницей
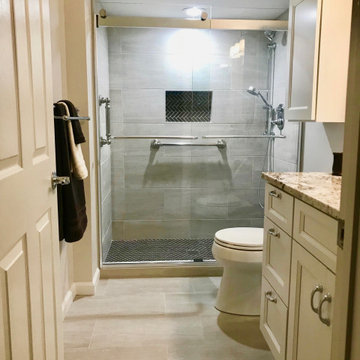
We Removed the Bathtub and installed a custom shower pan with a Low Profile Curb. Mek Bronze Herringone Tile on the shower floor and inside the Niche complemented with Bianco Neoplois on the Walls and Floor. The Shower Glass Door is from the Kohler Levity line. Also Includes a White Vanity with Recessed Panel Trim and a Sunset Canyon Quartz Top with a white undermount sink.
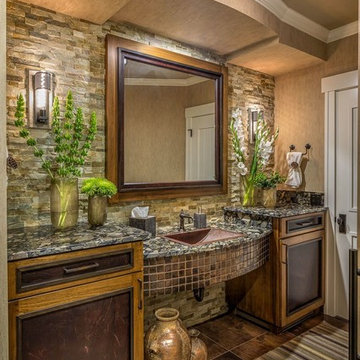
На фото: главная ванная комната среднего размера в классическом стиле с фасадами с утопленной филенкой, темными деревянными фасадами, душем в нише, бежевой плиткой, коричневой плиткой, серой плиткой, каменной плиткой, бежевыми стенами, полом из керамической плитки, врезной раковиной, столешницей из гранита, коричневым полом и душем с распашными дверями с
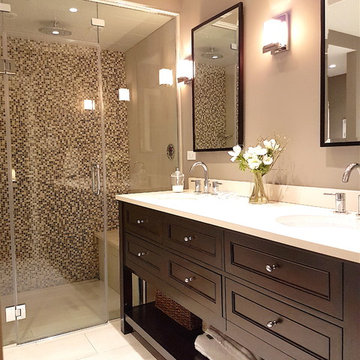
The client's brief was to gut a dated bathroom with a built-in corner tub, tiny shower and 1970's light oak vanity cabinet with a single sink.
They requested a large steam shower with a built-in seat and a vanity cabinet with two sinks. By reconfiguring the room layout, I was able to incorporate a free standing bathtub and separate the toilet from the main part of the room. This bathroom features a heated floor and a sill-less shower. The glass and marble mosaic tile adds texture and interest to the space.
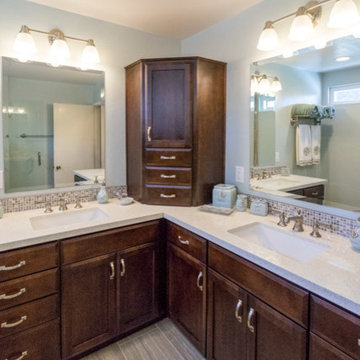
This beautiful bathroom remodel involved demoing the toilet closet to open up the room. A large tub was demoed to allow the walk in shower to be built. The bathroom no longer has a dated look. It shines bright with the beautiful tile liners and glossy tile. The vanity has dark StarMark Cabinets and beautiful countertops. This bathroom shines as a fantastic example of a modern upgrade. John Gerson. Gerson Photo
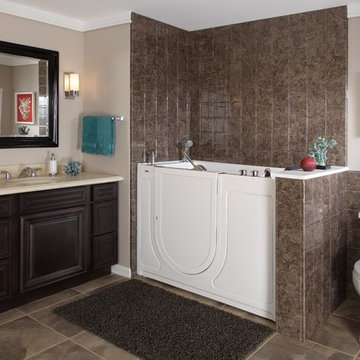
Traditional Bathroom Displaying Walk-in Bathtub
Свежая идея для дизайна: главная ванная комната среднего размера в классическом стиле с фасадами с утопленной филенкой, темными деревянными фасадами, японской ванной, душем в нише, раздельным унитазом, коричневой плиткой, керамической плиткой, бежевыми стенами, полом из керамической плитки, врезной раковиной и столешницей из искусственного камня - отличное фото интерьера
Свежая идея для дизайна: главная ванная комната среднего размера в классическом стиле с фасадами с утопленной филенкой, темными деревянными фасадами, японской ванной, душем в нише, раздельным унитазом, коричневой плиткой, керамической плиткой, бежевыми стенами, полом из керамической плитки, врезной раковиной и столешницей из искусственного камня - отличное фото интерьера
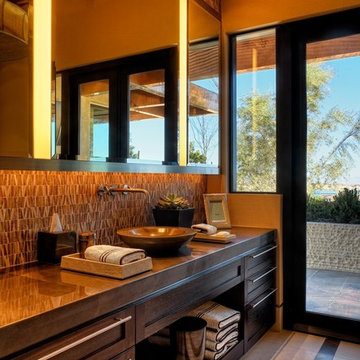
Свежая идея для дизайна: ванная комната в современном стиле с настольной раковиной, фасадами с утопленной филенкой, темными деревянными фасадами и коричневой плиткой - отличное фото интерьера
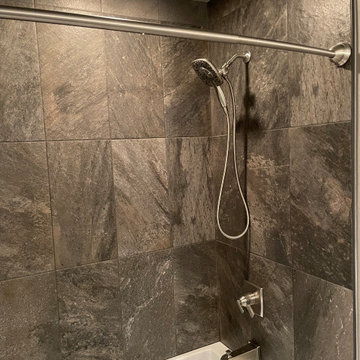
Custom Surface Solutions (www.css-tile.com) - Owner Craig Thompson (512) 966-8296. This project shows a complete remodel of a Guest Bathroom.. New Kohler Soaker Tub with Delta Ashlyn shower faucet and multi-function head. New Vanity with 36" sink base and 15" Drawer Base cabinet. Tebas Black Granite countertop. Miseno 21" undermount sink, Delta Ashlyn Single Hole faucet. 12 x 24 Quartzite Iron tile using vertical aligned layout pattern. Gray wood grain 8 x 40 plank floor tile using aligned layout pattern.
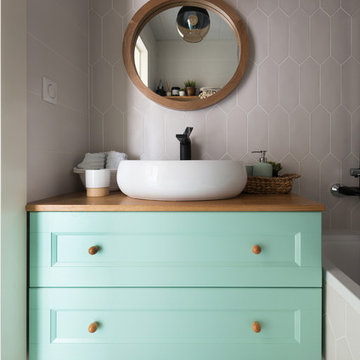
Свежая идея для дизайна: ванная комната в современном стиле с фасадами с утопленной филенкой, зелеными фасадами, ванной в нише, коричневой плиткой, настольной раковиной, столешницей из дерева, разноцветным полом и коричневой столешницей - отличное фото интерьера
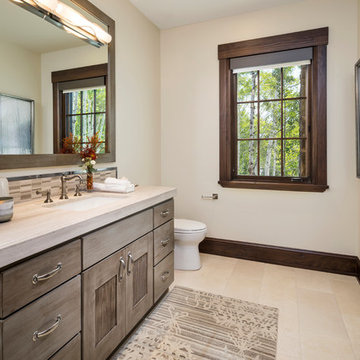
Joshua Caldwell
Идея дизайна: огромная ванная комната в стиле рустика с серыми фасадами, мраморной столешницей, фасадами с утопленной филенкой, коричневой плиткой, плиткой мозаикой, белыми стенами, врезной раковиной, бежевым полом и бежевой столешницей
Идея дизайна: огромная ванная комната в стиле рустика с серыми фасадами, мраморной столешницей, фасадами с утопленной филенкой, коричневой плиткой, плиткой мозаикой, белыми стенами, врезной раковиной, бежевым полом и бежевой столешницей
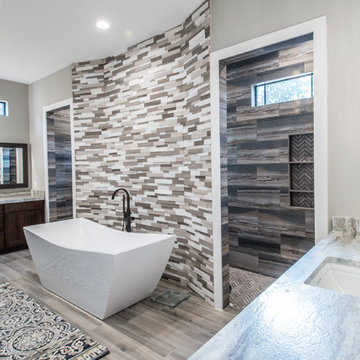
На фото: главная ванная комната среднего размера в современном стиле с фасадами с утопленной филенкой, темными деревянными фасадами, отдельно стоящей ванной, открытым душем, раздельным унитазом, коричневой плиткой, керамогранитной плиткой, серыми стенами, полом из керамогранита, врезной раковиной, столешницей из известняка, коричневым полом, открытым душем и серой столешницей
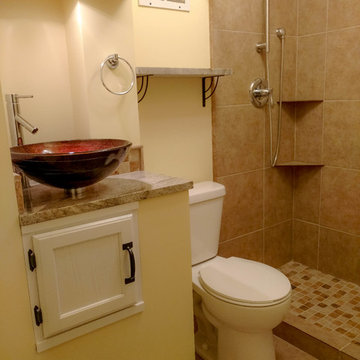
Bartler Mable and Tile
Источник вдохновения для домашнего уюта: маленькая ванная комната в морском стиле с фасадами с утопленной филенкой, белыми фасадами, душем в нише, унитазом-моноблоком, коричневой плиткой, керамической плиткой, желтыми стенами, душевой кабиной, раковиной с пьедесталом и столешницей из кварцита для на участке и в саду
Источник вдохновения для домашнего уюта: маленькая ванная комната в морском стиле с фасадами с утопленной филенкой, белыми фасадами, душем в нише, унитазом-моноблоком, коричневой плиткой, керамической плиткой, желтыми стенами, душевой кабиной, раковиной с пьедесталом и столешницей из кварцита для на участке и в саду

This four-story townhome in the heart of old town Alexandria, was recently purchased by a family of four.
The outdated galley kitchen with confined spaces, lack of powder room on main level, dropped down ceiling, partition walls, small bathrooms, and the main level laundry were a few of the deficiencies this family wanted to resolve before moving in.
Starting with the top floor, we converted a small bedroom into a master suite, which has an outdoor deck with beautiful view of old town. We reconfigured the space to create a walk-in closet and another separate closet.
We took some space from the old closet and enlarged the master bath to include a bathtub and a walk-in shower. Double floating vanities and hidden toilet space were also added.
The addition of lighting and glass transoms allows light into staircase leading to the lower level.
On the third level is the perfect space for a girl’s bedroom. A new bathroom with walk-in shower and added space from hallway makes it possible to share this bathroom.
A stackable laundry space was added to the hallway, a few steps away from a new study with built in bookcase, French doors, and matching hardwood floors.
The main level was totally revamped. The walls were taken down, floors got built up to add extra insulation, new wide plank hardwood installed throughout, ceiling raised, and a new HVAC was added for three levels.
The storage closet under the steps was converted to a main level powder room, by relocating the electrical panel.
The new kitchen includes a large island with new plumbing for sink, dishwasher, and lots of storage placed in the center of this open kitchen. The south wall is complete with floor to ceiling cabinetry including a home for a new cooktop and stainless-steel range hood, covered with glass tile backsplash.
The dining room wall was taken down to combine the adjacent area with kitchen. The kitchen includes butler style cabinetry, wine fridge and glass cabinets for display. The old living room fireplace was torn down and revamped with a gas fireplace wrapped in stone.
Built-ins added on both ends of the living room gives floor to ceiling space provides ample display space for art. Plenty of lighting fixtures such as led lights, sconces and ceiling fans make this an immaculate remodel.
We added brick veneer on east wall to replicate the historic old character of old town homes.
The open floor plan with seamless wood floor and central kitchen has added warmth and with a desirable entertaining space.
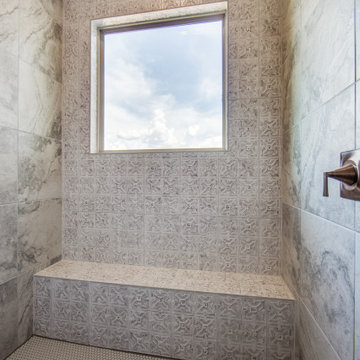
3,076 ft²: 3 bed/3 bath/1ST custom residence w/1,655 ft² boat barn located in Ensenada Shores At Canyon Lake, Canyon Lake, Texas. To uncover a wealth of possibilities, contact Michael Bryant at 210-387-6109!
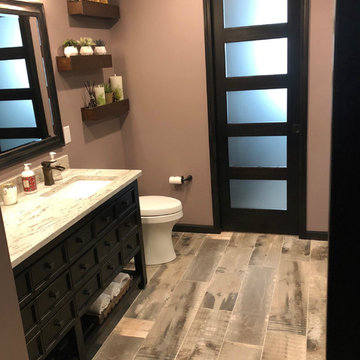
Deanna Kriskovich
На фото: главная ванная комната среднего размера в восточном стиле с полом из керамической плитки, фасадами с утопленной филенкой, темными деревянными фасадами, коричневыми стенами, врезной раковиной, столешницей из гранита, коричневым полом, унитазом-моноблоком, душем в нише, коричневой плиткой, керамогранитной плиткой и открытым душем с
На фото: главная ванная комната среднего размера в восточном стиле с полом из керамической плитки, фасадами с утопленной филенкой, темными деревянными фасадами, коричневыми стенами, врезной раковиной, столешницей из гранита, коричневым полом, унитазом-моноблоком, душем в нише, коричневой плиткой, керамогранитной плиткой и открытым душем с
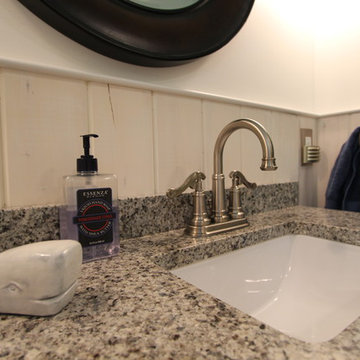
Desginer: Julie Mausolf
Photography: Alea Paul
На фото: маленькая ванная комната в стиле фьюжн с врезной раковиной, фасадами с утопленной филенкой, искусственно-состаренными фасадами, столешницей из гранита, душем в нише, раздельным унитазом, коричневой плиткой, керамогранитной плиткой, белыми стенами, полом из керамогранита и душевой кабиной для на участке и в саду с
На фото: маленькая ванная комната в стиле фьюжн с врезной раковиной, фасадами с утопленной филенкой, искусственно-состаренными фасадами, столешницей из гранита, душем в нише, раздельным унитазом, коричневой плиткой, керамогранитной плиткой, белыми стенами, полом из керамогранита и душевой кабиной для на участке и в саду с
Санузел с фасадами с утопленной филенкой и коричневой плиткой – фото дизайна интерьера
9

