Санузел с фасадами с утопленной филенкой и фасадами цвета дерева среднего тона – фото дизайна интерьера
Сортировать:
Бюджет
Сортировать:Популярное за сегодня
61 - 80 из 9 051 фото
1 из 3

Monk's designed and totally remodeled a full bathroom for the Mansion in May fundraiser in New Vernon, New Jersey. An outdated black and brown bath was transformed. We designed a fully tiled shower alcove, a free-standing tub, and double vanity. We added picture-frame wainscoting to the lower walls and painted the upper walls a deep gray.
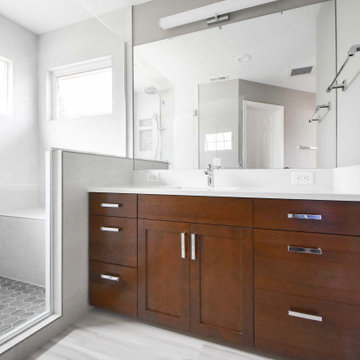
Master bathroom gets major modern update. Built in vanity with natural wood stained panels, quartz countertop and undermount sink. New walk in tile shower with large format tile, hex tile floor, shower bench, multiple niches for storage, and dual shower head. New tile flooring and lighting throughout. Small second vanity sink.
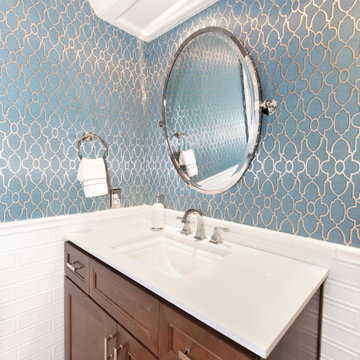
The powder room is one of my favorite places to have fun. We added dimensional tile and a glamorous wallpaper, along with a custom vanity in walnut to contrast the cool & metallic tones.
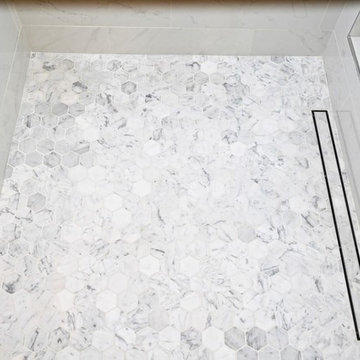
Extra-large bathroom completed, free-standing tub, Carrara marble on floors and hexagon marble tile on the shower, includes 2 shower heads combination, bench, electrical upgrade, and heated floors.
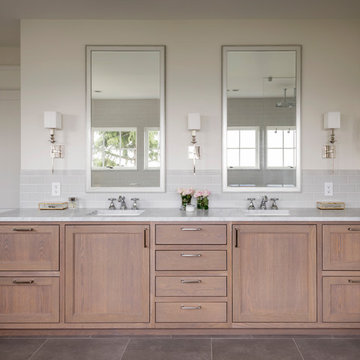
Идея дизайна: ванная комната в стиле неоклассика (современная классика) с фасадами с утопленной филенкой, фасадами цвета дерева среднего тона, серой плиткой, плиткой кабанчик, белыми стенами, врезной раковиной, серым полом и белой столешницей
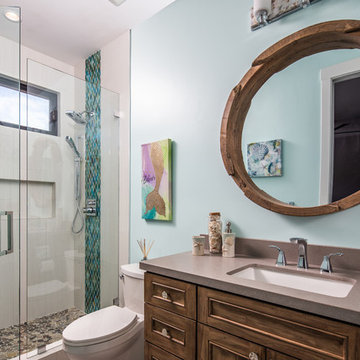
What little girl doesn't ask for a mermaid bathroom? This is our rendition of just that!
На фото: детская ванная комната среднего размера в современном стиле с фасадами с утопленной филенкой, фасадами цвета дерева среднего тона, серой плиткой, разноцветной плиткой, синими стенами, врезной раковиной, серой столешницей, душем в нише, раздельным унитазом, керамогранитной плиткой, полом из керамогранита, столешницей из искусственного кварца, бежевым полом и душем с распашными дверями с
На фото: детская ванная комната среднего размера в современном стиле с фасадами с утопленной филенкой, фасадами цвета дерева среднего тона, серой плиткой, разноцветной плиткой, синими стенами, врезной раковиной, серой столешницей, душем в нише, раздельным унитазом, керамогранитной плиткой, полом из керамогранита, столешницей из искусственного кварца, бежевым полом и душем с распашными дверями с
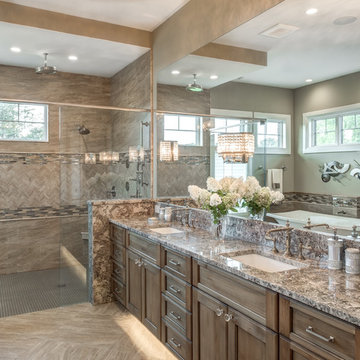
Идея дизайна: главная ванная комната в классическом стиле с фасадами с утопленной филенкой, фасадами цвета дерева среднего тона, душем без бортиков, разноцветной плиткой, удлиненной плиткой, коричневыми стенами, врезной раковиной, душем с распашными дверями, разноцветной столешницей и окном
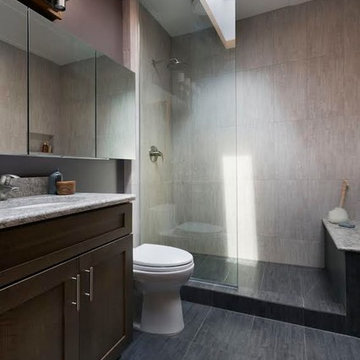
The floor to ceiling glass shower partition eliminates the need for a shower door.
На фото: маленькая главная ванная комната в стиле модернизм с фасадами с утопленной филенкой, фасадами цвета дерева среднего тона, открытым душем, унитазом-моноблоком, серой плиткой, керамогранитной плиткой, фиолетовыми стенами, полом из керамогранита, врезной раковиной, столешницей из искусственного кварца, серым полом и открытым душем для на участке и в саду с
На фото: маленькая главная ванная комната в стиле модернизм с фасадами с утопленной филенкой, фасадами цвета дерева среднего тона, открытым душем, унитазом-моноблоком, серой плиткой, керамогранитной плиткой, фиолетовыми стенами, полом из керамогранита, врезной раковиной, столешницей из искусственного кварца, серым полом и открытым душем для на участке и в саду с
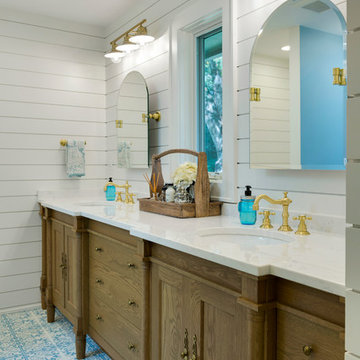
Spacecrafting
Свежая идея для дизайна: главная ванная комната среднего размера в стиле кантри с фасадами цвета дерева среднего тона, синей плиткой, белыми стенами, полом из керамической плитки, врезной раковиной, столешницей из искусственного кварца, зеркалом с подсветкой и фасадами с утопленной филенкой - отличное фото интерьера
Свежая идея для дизайна: главная ванная комната среднего размера в стиле кантри с фасадами цвета дерева среднего тона, синей плиткой, белыми стенами, полом из керамической плитки, врезной раковиной, столешницей из искусственного кварца, зеркалом с подсветкой и фасадами с утопленной филенкой - отличное фото интерьера
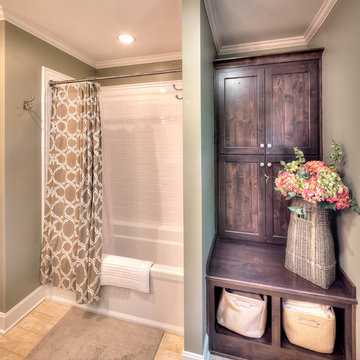
Clients' first home and there forever home with a family of four and in laws close, this home needed to be able to grow with the family. This most recent growth included a few home additions including the kids bathrooms (on suite) added on to the East end, the two original bathrooms were converted into one larger hall bath, the kitchen wall was blown out, entrying into a complete 22'x22' great room addition with a mudroom and half bath leading to the garage and the final addition a third car garage. This space is transitional and classic to last the test of time.
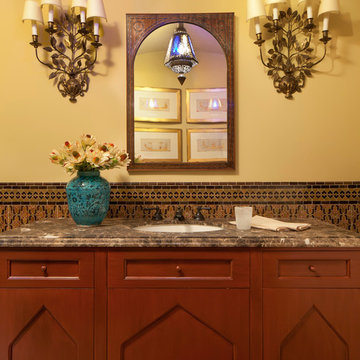
На фото: большая главная ванная комната в средиземноморском стиле с фасадами с утопленной филенкой, фасадами цвета дерева среднего тона, плиткой мозаикой, желтыми стенами, врезной раковиной и столешницей из гранита с
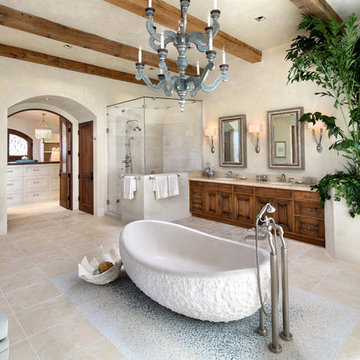
Идея дизайна: огромная главная ванная комната в средиземноморском стиле с бежевой плиткой, фасадами цвета дерева среднего тона, отдельно стоящей ванной, врезной раковиной, бежевыми стенами, полом из травертина, душем с распашными дверями, фасадами с утопленной филенкой, угловым душем, керамической плиткой и бежевым полом
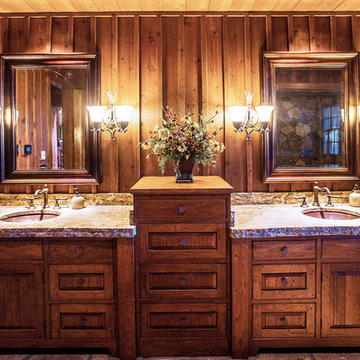
A stunning mountain retreat, this custom legacy home was designed by MossCreek to feature antique, reclaimed, and historic materials while also providing the family a lodge and gathering place for years to come. Natural stone, antique timbers, bark siding, rusty metal roofing, twig stair rails, antique hardwood floors, and custom metal work are all design elements that work together to create an elegant, yet rustic mountain luxury home.

The 800 square-foot guest cottage is located on the footprint of a slightly smaller original cottage that was built three generations ago. With a failing structural system, the existing cottage had a very low sloping roof, did not provide for a lot of natural light and was not energy efficient. Utilizing high performing windows, doors and insulation, a total transformation of the structure occurred. A combination of clapboard and shingle siding, with standout touches of modern elegance, welcomes guests to their cozy retreat.
The cottage consists of the main living area, a small galley style kitchen, master bedroom, bathroom and sleeping loft above. The loft construction was a timber frame system utilizing recycled timbers from the Balsams Resort in northern New Hampshire. The stones for the front steps and hearth of the fireplace came from the existing cottage’s granite chimney. Stylistically, the design is a mix of both a “Cottage” style of architecture with some clean and simple “Tech” style features, such as the air-craft cable and metal railing system. The color red was used as a highlight feature, accentuated on the shed dormer window exterior frames, the vintage looking range, the sliding doors and other interior elements.
Photographer: John Hession

Jim Bartsch Photography
Стильный дизайн: ванная комната среднего размера в восточном стиле с врезной раковиной, фасадами цвета дерева среднего тона, душем без бортиков, бежевой плиткой, каменной плиткой, полом из известняка и фасадами с утопленной филенкой - последний тренд
Стильный дизайн: ванная комната среднего размера в восточном стиле с врезной раковиной, фасадами цвета дерева среднего тона, душем без бортиков, бежевой плиткой, каменной плиткой, полом из известняка и фасадами с утопленной филенкой - последний тренд
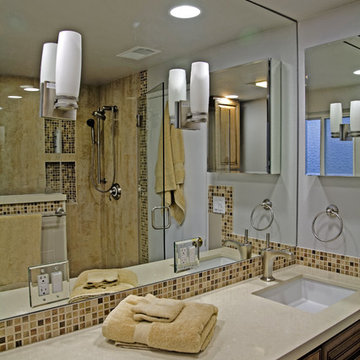
Идея дизайна: ванная комната среднего размера в современном стиле с плиткой мозаикой, фасадами цвета дерева среднего тона, угловым душем, унитазом-моноблоком, бежевой плиткой, серыми стенами, полом из керамогранита, душевой кабиной, врезной раковиной, столешницей из искусственного кварца и фасадами с утопленной филенкой

Richard Mandelkorn
На фото: главная ванная комната в стиле кантри с фасадами с утопленной филенкой, фасадами цвета дерева среднего тона, отдельно стоящей ванной, бежевыми стенами, паркетным полом среднего тона, коричневым полом и окном
На фото: главная ванная комната в стиле кантри с фасадами с утопленной филенкой, фасадами цвета дерева среднего тона, отдельно стоящей ванной, бежевыми стенами, паркетным полом среднего тона, коричневым полом и окном

We ship lapped this entire bathroom to highlight the angles and make it feel intentional, instead of awkward. This light and airy bathroom features a mix of matte black and silver metals, with gray hexagon tiles, and a cane door vanity in a medium wood tone for warmth. We added classic white subway tiles and rattan for texture.

Пример оригинального дизайна: большая главная ванная комната в современном стиле с фасадами с утопленной филенкой, фасадами цвета дерева среднего тона, отдельно стоящей ванной, душем без бортиков, унитазом-моноблоком, белой плиткой, керамической плиткой, белыми стенами, полом из керамогранита, врезной раковиной, столешницей из искусственного кварца, бежевым полом, белой столешницей, тумбой под две раковины, подвесной тумбой и панелями на стенах

This beautiful bathroom transformation began as a segmented cramped space that was divided by a very inconvenient wall in the middle. The end result was a newly open space with updated fixtures, herringbone floor tile and a white marble effect shower an with extendable and fixed shower heads.
Санузел с фасадами с утопленной филенкой и фасадами цвета дерева среднего тона – фото дизайна интерьера
4

