Санузел с фасадами с утопленной филенкой и белым полом – фото дизайна интерьера
Сортировать:
Бюджет
Сортировать:Популярное за сегодня
121 - 140 из 8 351 фото
1 из 3
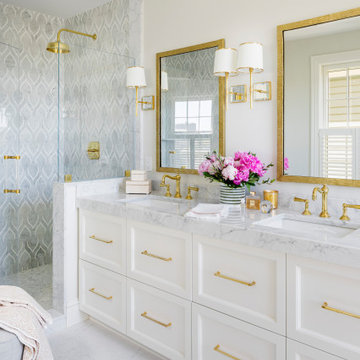
На фото: ванная комната в стиле неоклассика (современная классика) с фасадами с утопленной филенкой, белыми фасадами, серой плиткой, белыми стенами, врезной раковиной, белым полом, белой столешницей, тумбой под две раковины и встроенной тумбой с
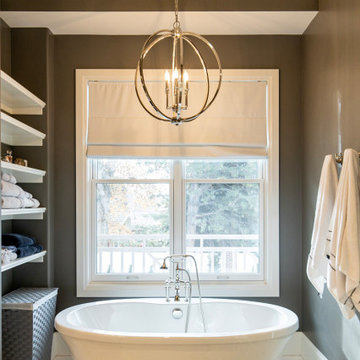
На фото: главный совмещенный санузел среднего размера в стиле неоклассика (современная классика) с фасадами с утопленной филенкой, белыми фасадами, отдельно стоящей ванной, душем в нише, серыми стенами, полом из керамогранита, врезной раковиной, столешницей из кварцита, белым полом, душем с распашными дверями, белой столешницей, тумбой под две раковины и встроенной тумбой
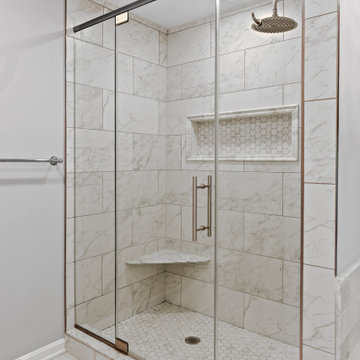
Свежая идея для дизайна: главная ванная комната среднего размера в классическом стиле с напольной тумбой, фасадами с утопленной филенкой, светлыми деревянными фасадами, отдельно стоящей ванной, угловым душем, унитазом-моноблоком, белой плиткой, мраморной плиткой, серыми стенами, полом из керамической плитки, накладной раковиной, мраморной столешницей, белым полом, душем с распашными дверями, белой столешницей, сиденьем для душа и тумбой под две раковины - отличное фото интерьера

This fully custom bathroom features custom cut thassos marble walls tiling and calacatta gold marble slab floor. The satin nickel inlays on the floor and walls and the polished nickel fixtures add a sophisticated detail to complete the room.
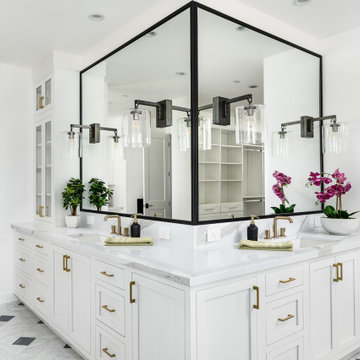
WINNER: Silver Award – One-of-a-Kind Custom or Spec 4,001 – 5,000 sq ft, Best in American Living Awards, 2019
Affectionately called The Magnolia, a reference to the architect's Southern upbringing, this project was a grass roots exploration of farmhouse architecture. Located in Phoenix, Arizona’s idyllic Arcadia neighborhood, the home gives a nod to the area’s citrus orchard history.
Echoing the past while embracing current millennial design expectations, this just-complete speculative family home hosts four bedrooms, an office, open living with a separate “dirty kitchen”, and the Stone Bar. Positioned in the Northwestern portion of the site, the Stone Bar provides entertainment for the interior and exterior spaces. With retracting sliding glass doors and windows above the bar, the space opens up to provide a multipurpose playspace for kids and adults alike.
Nearly as eyecatching as the Camelback Mountain view is the stunning use of exposed beams, stone, and mill scale steel in this grass roots exploration of farmhouse architecture. White painted siding, white interior walls, and warm wood floors communicate a harmonious embrace in this soothing, family-friendly abode.
Project Details // The Magnolia House
Architecture: Drewett Works
Developer: Marc Development
Builder: Rafterhouse
Interior Design: Rafterhouse
Landscape Design: Refined Gardens
Photographer: ProVisuals Media
Awards
Silver Award – One-of-a-Kind Custom or Spec 4,001 – 5,000 sq ft, Best in American Living Awards, 2019
Featured In
“The Genteel Charm of Modern Farmhouse Architecture Inspired by Architect C.P. Drewett,” by Elise Glickman for Iconic Life, Nov 13, 2019
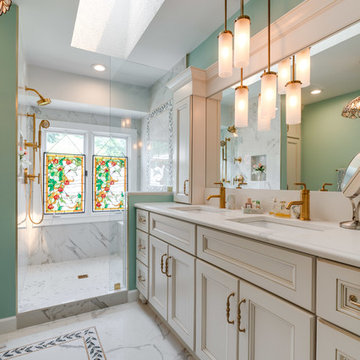
Designed by Akram Aljahmi of Reico Kitchen & Bath in Woodbridge, VA this traditional design style inspired Montclair, VA master bathroom remodel features vanity cabinets from Green Forest Cabinetry in the Brookside door style with an Ivory Glaze. The bathroom vanity top is MSI Quartz in the color Calacatta Classique. The bathroom also features Marvel tile in the color/finish Calacatta Extra Lappato. Photos courtesy of BTW Images LLC.
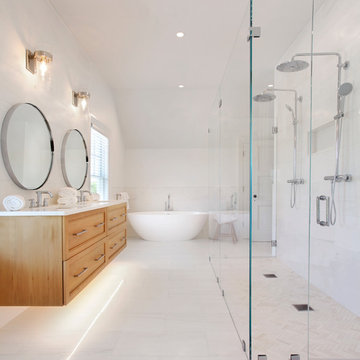
Свежая идея для дизайна: главная ванная комната в стиле неоклассика (современная классика) с фасадами цвета дерева среднего тона, отдельно стоящей ванной, двойным душем, белой плиткой, врезной раковиной, белым полом, душем с распашными дверями, белой столешницей и фасадами с утопленной филенкой - отличное фото интерьера
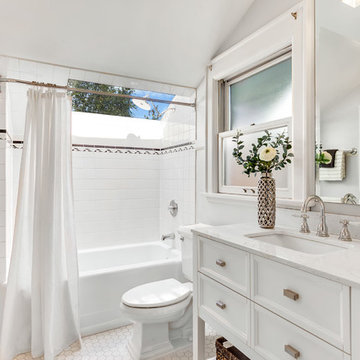
A bright and airy all-white bathroom.
Пример оригинального дизайна: большая главная ванная комната в стиле кантри с белыми фасадами, душем над ванной, белой плиткой, полом из керамической плитки, белым полом, шторкой для ванной, белой столешницей, ванной в нише, раздельным унитазом, керамической плиткой, серыми стенами, врезной раковиной, окном и фасадами с утопленной филенкой
Пример оригинального дизайна: большая главная ванная комната в стиле кантри с белыми фасадами, душем над ванной, белой плиткой, полом из керамической плитки, белым полом, шторкой для ванной, белой столешницей, ванной в нише, раздельным унитазом, керамической плиткой, серыми стенами, врезной раковиной, окном и фасадами с утопленной филенкой
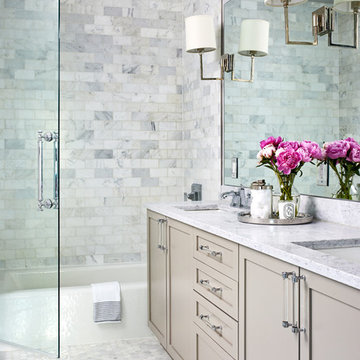
Stacy Zarin Goldberg
На фото: ванная комната в классическом стиле с фасадами с утопленной филенкой, бежевыми фасадами, ванной в нише, душем над ванной, серой плиткой, белой плиткой, плиткой кабанчик, серыми стенами, полом из мозаичной плитки, белым полом, душем с распашными дверями и серой столешницей
На фото: ванная комната в классическом стиле с фасадами с утопленной филенкой, бежевыми фасадами, ванной в нише, душем над ванной, серой плиткой, белой плиткой, плиткой кабанчик, серыми стенами, полом из мозаичной плитки, белым полом, душем с распашными дверями и серой столешницей
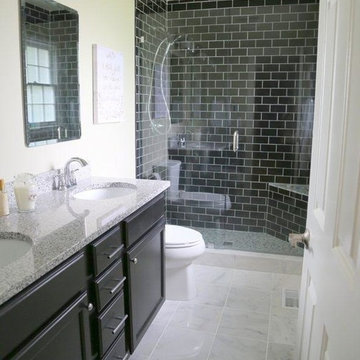
Стильный дизайн: ванная комната среднего размера в классическом стиле с фасадами с утопленной филенкой, черными фасадами, душем в нише, раздельным унитазом, черной плиткой, плиткой кабанчик, бежевыми стенами, мраморным полом, душевой кабиной, врезной раковиной, столешницей из известняка, белым полом, душем с распашными дверями и серой столешницей - последний тренд
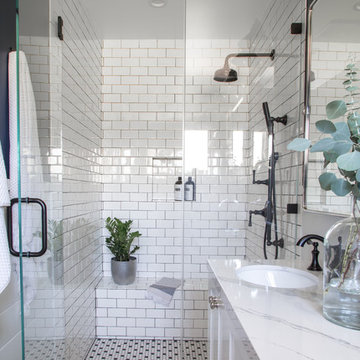
Bethany Nauert
На фото: ванная комната среднего размера в стиле кантри с фасадами с утопленной филенкой, белыми фасадами, душем в нише, раздельным унитазом, белой плиткой, плиткой кабанчик, синими стенами, полом из мозаичной плитки, душевой кабиной, врезной раковиной, мраморной столешницей, белым полом и душем с распашными дверями с
На фото: ванная комната среднего размера в стиле кантри с фасадами с утопленной филенкой, белыми фасадами, душем в нише, раздельным унитазом, белой плиткой, плиткой кабанчик, синими стенами, полом из мозаичной плитки, душевой кабиной, врезной раковиной, мраморной столешницей, белым полом и душем с распашными дверями с
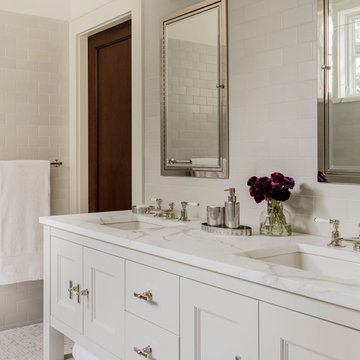
TEAM
Architect: LDa Architecture & Interiors
Interior Design: Nina Farmer Interiors
Builder: Youngblood Builders
Photographer: Michael J. Lee Photography

We love this bathroom's vaulted ceilings, the mirrored vanity cabinets, arched mirrors, and arched entryways.
Идея дизайна: огромный главный совмещенный санузел в средиземноморском стиле с фасадами с утопленной филенкой, серыми фасадами, серыми стенами, врезной раковиной, белым полом, накладной ванной, душевой комнатой, унитазом-моноблоком, белой плиткой, мраморной плиткой, мраморным полом, мраморной столешницей, душем с распашными дверями, белой столешницей, тумбой под две раковины, встроенной тумбой, кессонным потолком и панелями на части стены
Идея дизайна: огромный главный совмещенный санузел в средиземноморском стиле с фасадами с утопленной филенкой, серыми фасадами, серыми стенами, врезной раковиной, белым полом, накладной ванной, душевой комнатой, унитазом-моноблоком, белой плиткой, мраморной плиткой, мраморным полом, мраморной столешницей, душем с распашными дверями, белой столешницей, тумбой под две раковины, встроенной тумбой, кессонным потолком и панелями на части стены

Graced with an abundance of windows, Alexandria’s modern meets traditional exterior boasts stylish stone accents, interesting rooflines and a pillared and welcoming porch. You’ll never lack for style or sunshine in this inspired transitional design perfect for a growing family. The timeless design merges a variety of classic architectural influences and fits perfectly into any neighborhood. A farmhouse feel can be seen in the exterior’s peaked roof, while the shingled accents reference the ever-popular Craftsman style. Inside, an abundance of windows flood the open-plan interior with light. Beyond the custom front door with its eye-catching sidelights is 2,350 square feet of living space on the first level, with a central foyer leading to a large kitchen and walk-in pantry, adjacent 14 by 16-foot hearth room and spacious living room with a natural fireplace. Also featured is a dining area and convenient home management center perfect for keeping your family life organized on the floor plan’s right side and a private study on the left, which lead to two patios, one covered and one open-air. Private spaces are concentrated on the 1,800-square-foot second level, where a large master suite invites relaxation and rest and includes built-ins, a master bath with double vanity and two walk-in closets. Also upstairs is a loft, laundry and two additional family bedrooms as well as 400 square foot of attic storage. The approximately 1,500-square-foot lower level features a 15 by 24-foot family room, a guest bedroom, billiards and refreshment area, and a 15 by 26-foot home theater perfect for movie nights.
Photographer: Ashley Avila Photography
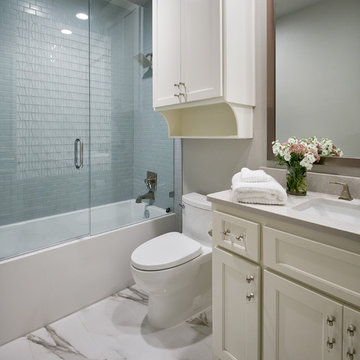
Porcelain tile floors and stone tile walls add a relaxing and luxurious element to this guest bathroom.
Design: Wesley-Wayne Interiors
Photo: Stephen Karlisch
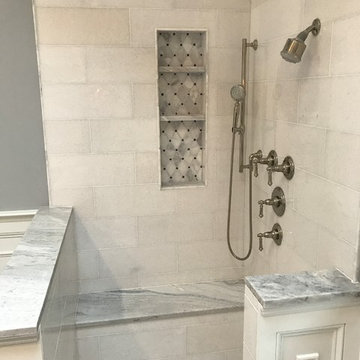
Свежая идея для дизайна: главная ванная комната среднего размера в классическом стиле с фасадами с утопленной филенкой, темными деревянными фасадами, отдельно стоящей ванной, угловым душем, бежевой плиткой, керамической плиткой, серыми стенами, мраморным полом, врезной раковиной, мраморной столешницей, белым полом и открытым душем - отличное фото интерьера
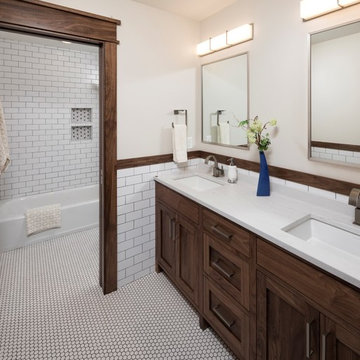
Landmark Photography
Пример оригинального дизайна: детская ванная комната среднего размера в стиле неоклассика (современная классика) с фасадами с утопленной филенкой, коричневыми фасадами, накладной ванной, душем над ванной, раздельным унитазом, белой плиткой, плиткой кабанчик, бежевыми стенами, полом из керамической плитки, врезной раковиной, столешницей из искусственного кварца, белым полом и шторкой для ванной
Пример оригинального дизайна: детская ванная комната среднего размера в стиле неоклассика (современная классика) с фасадами с утопленной филенкой, коричневыми фасадами, накладной ванной, душем над ванной, раздельным унитазом, белой плиткой, плиткой кабанчик, бежевыми стенами, полом из керамической плитки, врезной раковиной, столешницей из искусственного кварца, белым полом и шторкой для ванной
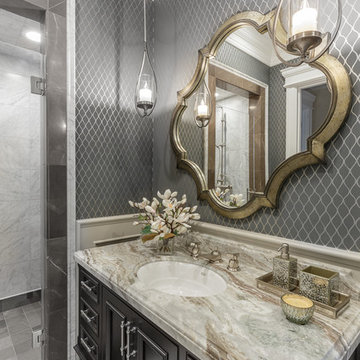
Стильный дизайн: ванная комната среднего размера в классическом стиле с фасадами с утопленной филенкой, темными деревянными фасадами, душем в нише, серой плиткой, белой плиткой, каменной плиткой, серыми стенами, мраморным полом, врезной раковиной, мраморной столешницей, белым полом, душем с распашными дверями и душевой кабиной - последний тренд
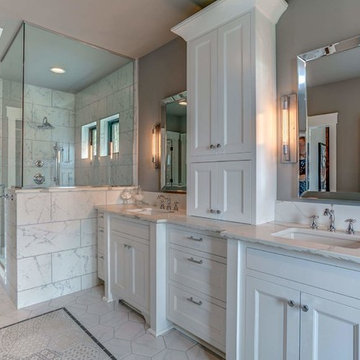
In the master bathroom we chose to go with the same cabinetry as the kitchen. The vanity is roughly 10 feet long with the double sinks and center hutch. For the floor we went with a large white hexagon and large patterned hexagon that is bordered with a gray linen looking tile.
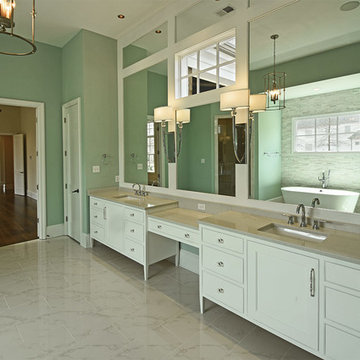
На фото: главная ванная комната среднего размера с фасадами с утопленной филенкой, белыми фасадами, отдельно стоящей ванной, душем в нише, серой плиткой, каменной плиткой, зелеными стенами, мраморным полом, врезной раковиной, столешницей из искусственного кварца, белым полом и душем с распашными дверями с
Санузел с фасадами с утопленной филенкой и белым полом – фото дизайна интерьера
7

