Санузел с фасадами с утопленной филенкой и белой плиткой – фото дизайна интерьера
Сортировать:
Бюджет
Сортировать:Популярное за сегодня
221 - 240 из 21 087 фото
1 из 3

На фото: туалет среднего размера в стиле неоклассика (современная классика) с фасадами с утопленной филенкой, черными фасадами, белой плиткой, мраморной плиткой, черными стенами, мраморным полом, настольной раковиной, столешницей из гранита, черной столешницей, напольной тумбой и обоями на стенах с

We ship lapped this entire bathroom to highlight the angles and make it feel intentional, instead of awkward. This light and airy bathroom features a mix of matte black and silver metals, with gray hexagon tiles, and a cane door vanity in a medium wood tone for warmth. We added classic white subway tiles and rattan for texture.
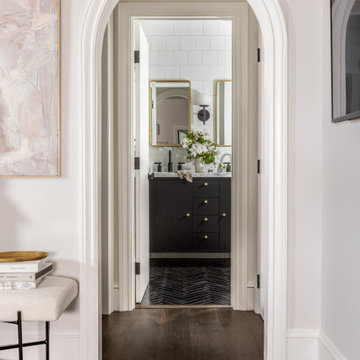
An arch frames the vestibule leading from the primary bedroom to the bathroom and closet.
Идея дизайна: маленькая главная ванная комната в стиле неоклассика (современная классика) с фасадами с утопленной филенкой, черными фасадами, унитазом-моноблоком, белой плиткой, керамической плиткой, белыми стенами, мраморным полом, врезной раковиной, мраморной столешницей, черным полом, душем с распашными дверями, белой столешницей, сиденьем для душа, тумбой под две раковины и напольной тумбой для на участке и в саду
Идея дизайна: маленькая главная ванная комната в стиле неоклассика (современная классика) с фасадами с утопленной филенкой, черными фасадами, унитазом-моноблоком, белой плиткой, керамической плиткой, белыми стенами, мраморным полом, врезной раковиной, мраморной столешницей, черным полом, душем с распашными дверями, белой столешницей, сиденьем для душа, тумбой под две раковины и напольной тумбой для на участке и в саду
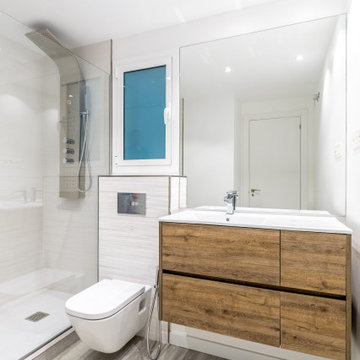
El baño combina paredes blancas y suelos de parquet beige. Tiene una ventana que permite la ventilación del baño y de la casa. Mantiene el estilo rústico de madera.

Стильный дизайн: маленькая ванная комната в стиле неоклассика (современная классика) с фасадами с утопленной филенкой, бирюзовыми фасадами, ванной в нише, душем над ванной, раздельным унитазом, белой плиткой, керамической плиткой, белыми стенами, полом из мозаичной плитки, врезной раковиной, столешницей из искусственного кварца, белым полом, душем с распашными дверями, белой столешницей, акцентной стеной, тумбой под две раковины, встроенной тумбой и душевой кабиной для на участке и в саду - последний тренд

Light and Airy shiplap bathroom was the dream for this hard working couple. The goal was to totally re-create a space that was both beautiful, that made sense functionally and a place to remind the clients of their vacation time. A peaceful oasis. We knew we wanted to use tile that looks like shiplap. A cost effective way to create a timeless look. By cladding the entire tub shower wall it really looks more like real shiplap planked walls.
The center point of the room is the new window and two new rustic beams. Centered in the beams is the rustic chandelier.
Design by Signature Designs Kitchen Bath
Contractor ADR Design & Remodel
Photos by Gail Owens
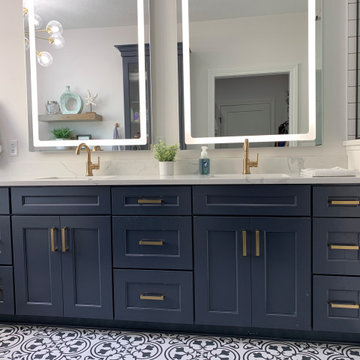
This master bath design features KraftMaid's Breslin door style in Midnight, Envi Quartz in Statuatio Fiora, Berenson Hardware's Swagger Collection modern brushed gold pulls, and Delta faucets.
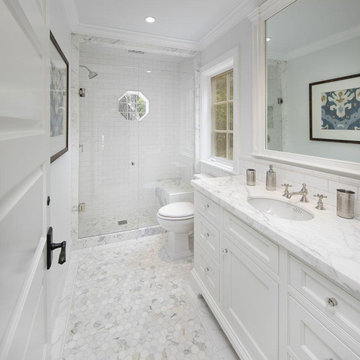
Идея дизайна: ванная комната в классическом стиле с фасадами с утопленной филенкой, белыми фасадами, белой плиткой, плиткой кабанчик, белыми стенами, мраморным полом, врезной раковиной, мраморной столешницей, белым полом, душем с распашными дверями, белой столешницей, тумбой под одну раковину и встроенной тумбой
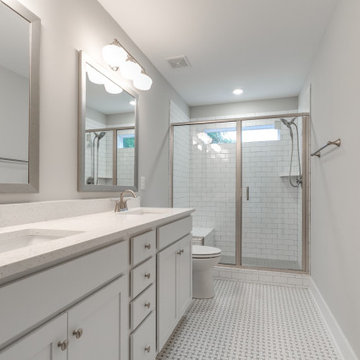
Modern farmhouse renovation with first-floor master, open floor plan and the ease and carefree maintenance of NEW! First floor features office or living room, dining room off the lovely front foyer. Open kitchen and family room with HUGE island, stone counter tops, stainless appliances. Lovely Master suite with over sized windows. Stunning large master bathroom. Upstairs find a second family /play room and 4 bedrooms and 2 full baths. PLUS a finished 3rd floor with a 6th bedroom or office and half bath. 2 Car Garage.
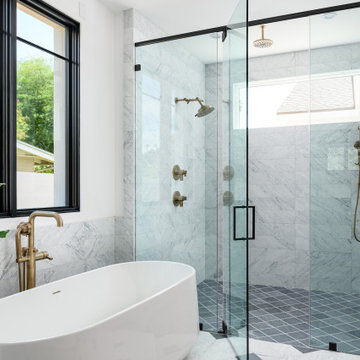
WINNER: Silver Award – One-of-a-Kind Custom or Spec 4,001 – 5,000 sq ft, Best in American Living Awards, 2019
Affectionately called The Magnolia, a reference to the architect's Southern upbringing, this project was a grass roots exploration of farmhouse architecture. Located in Phoenix, Arizona’s idyllic Arcadia neighborhood, the home gives a nod to the area’s citrus orchard history.
Echoing the past while embracing current millennial design expectations, this just-complete speculative family home hosts four bedrooms, an office, open living with a separate “dirty kitchen”, and the Stone Bar. Positioned in the Northwestern portion of the site, the Stone Bar provides entertainment for the interior and exterior spaces. With retracting sliding glass doors and windows above the bar, the space opens up to provide a multipurpose playspace for kids and adults alike.
Nearly as eyecatching as the Camelback Mountain view is the stunning use of exposed beams, stone, and mill scale steel in this grass roots exploration of farmhouse architecture. White painted siding, white interior walls, and warm wood floors communicate a harmonious embrace in this soothing, family-friendly abode.
Project Details // The Magnolia House
Architecture: Drewett Works
Developer: Marc Development
Builder: Rafterhouse
Interior Design: Rafterhouse
Landscape Design: Refined Gardens
Photographer: ProVisuals Media
Awards
Silver Award – One-of-a-Kind Custom or Spec 4,001 – 5,000 sq ft, Best in American Living Awards, 2019
Featured In
“The Genteel Charm of Modern Farmhouse Architecture Inspired by Architect C.P. Drewett,” by Elise Glickman for Iconic Life, Nov 13, 2019
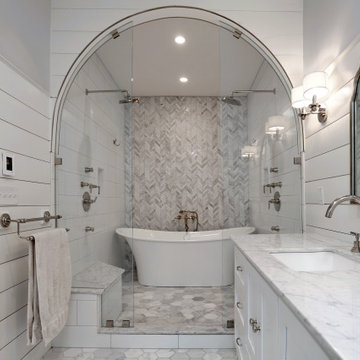
На фото: большая главная ванная комната в стиле кантри с фасадами с утопленной филенкой, белыми фасадами, отдельно стоящей ванной, душем в нише, серой плиткой, белой плиткой, мраморной плиткой, белыми стенами, мраморным полом, врезной раковиной, мраморной столешницей, серым полом, душем с распашными дверями и белой столешницей с

In this project, Glenbrook Cabinetry helped to create a modern farmhouse-inspired master bathroom. First, we designed a walnut double vanity, stained with Night Forest to allow the warmth of the grain to show through. Next on the opposing wall, we designed a make-up vanity to expanded storage and counter space. We additionally crafted a complimenting linen closet in the private toilet room with custom cut-outs. Each built-in piece uses brass hardware to bring warmth and a bit of contrast to the cool tones of the cabinetry and flooring. The finishing touch is the custom shiplap wall coverings, which add a slightly rustic touch to the room.

After renovating their neutrally styled master bath Gardner/Fox helped their clients create this farmhouse-inspired master bathroom, with subtle modern undertones. The original room was dominated by a seldom-used soaking tub and shower stall. Now, the master bathroom includes a glass-enclosed shower, custom walnut double vanity, make-up vanity, linen storage, and a private toilet room.

A full home remodel of this historic residence.
На фото: главная ванная комната в классическом стиле с белой плиткой, врезной раковиной, белой столешницей, фасадами с утопленной филенкой, белыми фасадами, душем в нише, зелеными стенами, разноцветным полом и душем с распашными дверями
На фото: главная ванная комната в классическом стиле с белой плиткой, врезной раковиной, белой столешницей, фасадами с утопленной филенкой, белыми фасадами, душем в нише, зелеными стенами, разноцветным полом и душем с распашными дверями
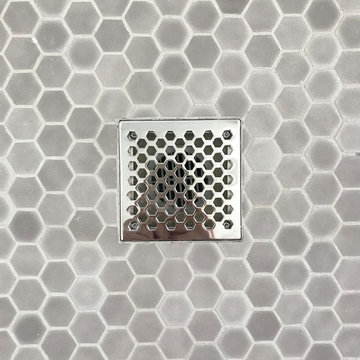
The taupe hexagon mosaic floor tile has a rough texture making it slip resistant - perfect for a shower floor. To continue the hexagon motif, we chose a matching drain cover from Newport Brass, which is easily removable for regular cleaning.
Project Developer: Brad Little | Designer: Chelsea Allard | Project Manager: Tom O'Neil | © Deborah Scannell Photography
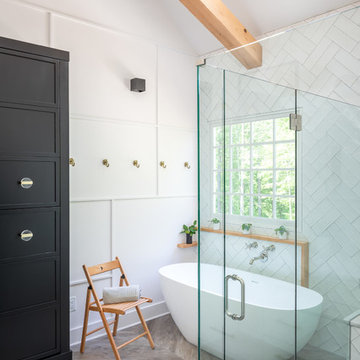
Bob Fortner Photography
Свежая идея для дизайна: главная ванная комната среднего размера в стиле кантри с фасадами с утопленной филенкой, белыми фасадами, отдельно стоящей ванной, душем без бортиков, раздельным унитазом, белой плиткой, керамической плиткой, белыми стенами, полом из керамогранита, врезной раковиной, мраморной столешницей, коричневым полом, душем с распашными дверями и белой столешницей - отличное фото интерьера
Свежая идея для дизайна: главная ванная комната среднего размера в стиле кантри с фасадами с утопленной филенкой, белыми фасадами, отдельно стоящей ванной, душем без бортиков, раздельным унитазом, белой плиткой, керамической плиткой, белыми стенами, полом из керамогранита, врезной раковиной, мраморной столешницей, коричневым полом, душем с распашными дверями и белой столешницей - отличное фото интерьера
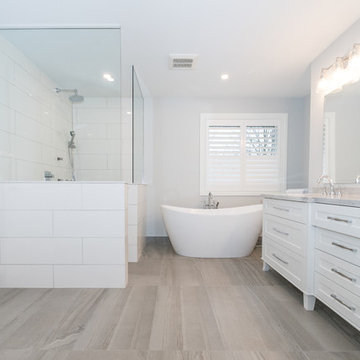
Photography: Stuart Visuals
На фото: главная ванная комната среднего размера в стиле неоклассика (современная классика) с белыми фасадами, отдельно стоящей ванной, душем без бортиков, раздельным унитазом, белой плиткой, керамогранитной плиткой, полом из керамогранита, врезной раковиной, серым полом, открытым душем, белой столешницей, фасадами с утопленной филенкой, серыми стенами и мраморной столешницей
На фото: главная ванная комната среднего размера в стиле неоклассика (современная классика) с белыми фасадами, отдельно стоящей ванной, душем без бортиков, раздельным унитазом, белой плиткой, керамогранитной плиткой, полом из керамогранита, врезной раковиной, серым полом, открытым душем, белой столешницей, фасадами с утопленной филенкой, серыми стенами и мраморной столешницей

Стильный дизайн: большая главная ванная комната в классическом стиле с фасадами цвета дерева среднего тона, отдельно стоящей ванной, белой плиткой, мраморным полом, мраморной столешницей, белым полом, белой столешницей и фасадами с утопленной филенкой - последний тренд
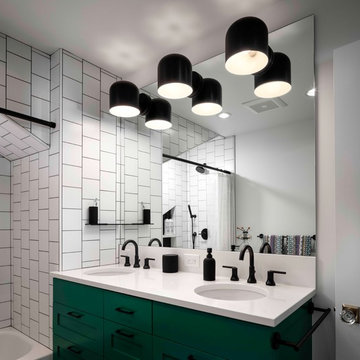
Caleb Vandermeer
Свежая идея для дизайна: большая детская ванная комната в стиле неоклассика (современная классика) с фасадами с утопленной филенкой, зелеными фасадами, ванной в нише, душем над ванной, унитазом-моноблоком, белой плиткой, керамической плиткой, белыми стенами, полом из мозаичной плитки, врезной раковиной, столешницей из кварцита, черным полом, шторкой для ванной и белой столешницей - отличное фото интерьера
Свежая идея для дизайна: большая детская ванная комната в стиле неоклассика (современная классика) с фасадами с утопленной филенкой, зелеными фасадами, ванной в нише, душем над ванной, унитазом-моноблоком, белой плиткой, керамической плиткой, белыми стенами, полом из мозаичной плитки, врезной раковиной, столешницей из кварцита, черным полом, шторкой для ванной и белой столешницей - отличное фото интерьера
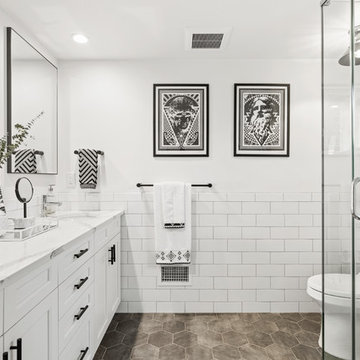
Josh Goetz Photography
Стильный дизайн: ванная комната в стиле неоклассика (современная классика) с фасадами с утопленной филенкой, белыми фасадами, душем в нише, белой плиткой, плиткой кабанчик, белыми стенами, врезной раковиной, серым полом и белой столешницей - последний тренд
Стильный дизайн: ванная комната в стиле неоклассика (современная классика) с фасадами с утопленной филенкой, белыми фасадами, душем в нише, белой плиткой, плиткой кабанчик, белыми стенами, врезной раковиной, серым полом и белой столешницей - последний тренд
Санузел с фасадами с утопленной филенкой и белой плиткой – фото дизайна интерьера
12

