Санузел с фасадами с утопленной филенкой – фото дизайна интерьера класса люкс
Сортировать:
Бюджет
Сортировать:Популярное за сегодня
161 - 180 из 5 799 фото
1 из 3
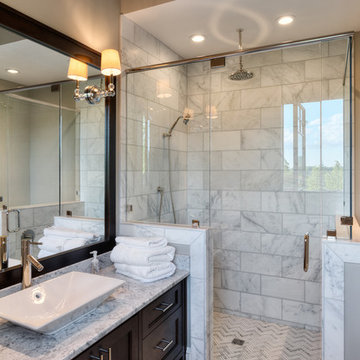
Getz Creative
Стильный дизайн: большая детская ванная комната в классическом стиле с фасадами с утопленной филенкой, темными деревянными фасадами, разноцветной плиткой, серыми стенами, полом из керамической плитки, настольной раковиной, столешницей из гранита, угловым душем, унитазом-моноблоком и керамической плиткой - последний тренд
Стильный дизайн: большая детская ванная комната в классическом стиле с фасадами с утопленной филенкой, темными деревянными фасадами, разноцветной плиткой, серыми стенами, полом из керамической плитки, настольной раковиной, столешницей из гранита, угловым душем, унитазом-моноблоком и керамической плиткой - последний тренд
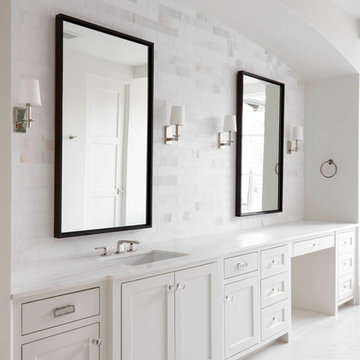
Situated on one of the most prestigious streets in the distinguished neighborhood of Highland Park, 3517 Beverly is a transitional residence built by Robert Elliott Custom Homes. Designed by notable architect David Stocker of Stocker Hoesterey Montenegro, the 3-story, 5-bedroom and 6-bathroom residence is characterized by ample living space and signature high-end finishes. An expansive driveway on the oversized lot leads to an entrance with a courtyard fountain and glass pane front doors. The first floor features two living areas — each with its own fireplace and exposed wood beams — with one adjacent to a bar area. The kitchen is a convenient and elegant entertaining space with large marble countertops, a waterfall island and dual sinks. Beautifully tiled bathrooms are found throughout the home and have soaking tubs and walk-in showers. On the second floor, light filters through oversized windows into the bedrooms and bathrooms, and on the third floor, there is additional space for a sizable game room. There is an extensive outdoor living area, accessed via sliding glass doors from the living room, that opens to a patio with cedar ceilings and a fireplace.
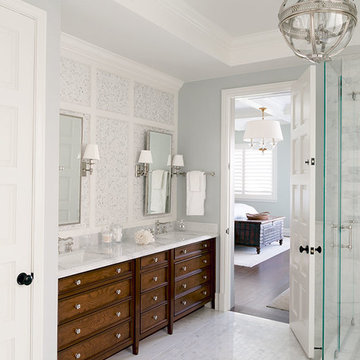
Catherine Tighe
Свежая идея для дизайна: большая ванная комната в морском стиле с врезной раковиной, мраморной столешницей, угловым душем, серой плиткой, плиткой мозаикой, серыми стенами, мраморным полом, темными деревянными фасадами и фасадами с утопленной филенкой - отличное фото интерьера
Свежая идея для дизайна: большая ванная комната в морском стиле с врезной раковиной, мраморной столешницей, угловым душем, серой плиткой, плиткой мозаикой, серыми стенами, мраморным полом, темными деревянными фасадами и фасадами с утопленной филенкой - отличное фото интерьера
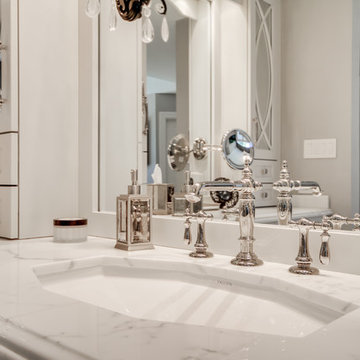
This spacious master bathroom is bright and elegant. It features white Calacatta marble tile on the floor, wainscoting treatment, and enclosed glass shower. The same Calacatta marble is also used on the two vanity countertops. Our crew spent time planning out the installation of the gorgeous water-jet floor tile insert, as well as the detailed Calacatta slab wall treatment in the shower.
This beautiful space was designed by Arnie of Green Eyed Designs.
Photography by Joseph Alfano.
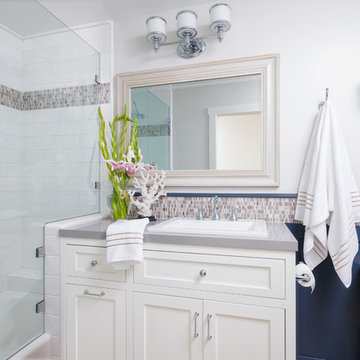
Andy McRory, http://www.andymcrory.com/
Источник вдохновения для домашнего уюта: ванная комната среднего размера в морском стиле с накладной раковиной, фасадами с утопленной филенкой, белыми фасадами, столешницей из искусственного камня, накладной ванной, душем над ванной, унитазом-моноблоком, разноцветной плиткой, плиткой мозаикой, белыми стенами, полом из керамогранита и душевой кабиной
Источник вдохновения для домашнего уюта: ванная комната среднего размера в морском стиле с накладной раковиной, фасадами с утопленной филенкой, белыми фасадами, столешницей из искусственного камня, накладной ванной, душем над ванной, унитазом-моноблоком, разноцветной плиткой, плиткой мозаикой, белыми стенами, полом из керамогранита и душевой кабиной
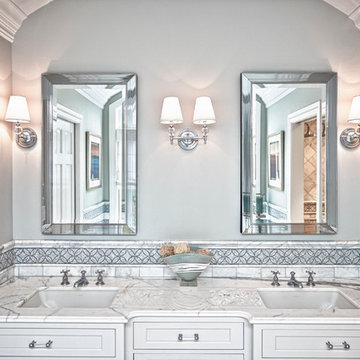
Beautiful master bath with mosaic tile border on all surrounding walls. Features two recessed Robern medicine cabinets with electrical outlet and mirrored finish inside. Calcutta marble vanity top. Photo credit: Sloan T. Howard.
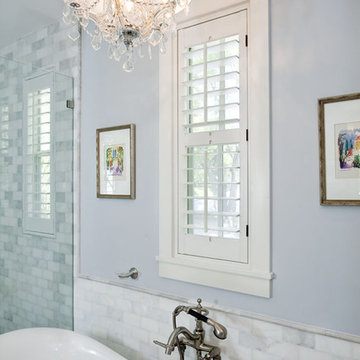
This Master Bathroom was a small narrow room, that also included a small walk-in closet and linen closet. We redesigned the bathroom layout and accessed the guest bedroom adjacent to create a stunning Master Bathroom suite, complete with full walk-in custom closet and dressing area.
Custom cabinetry was designed to create fabulous clean lines, with detailed hardware and custom upper cabinets for hidden storage. The cabinet was given a delicate rub-through finish with a light blue background shown subtly through the rub-through process, to compliment the walls, and them finished with an overall cream to compliment the lighting, tub and basins.
All lighting was carefully selected to accent the space while recessed cans were relocated to provide better lighting dispersed more evenly throughout the space.
White carrera marble was custom cut and beveled to create a seamless transition throughout the room and enlarge the entire space.
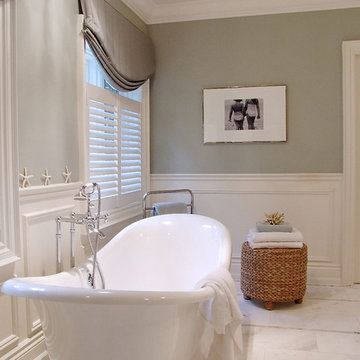
Carol Reed Interior Design
Свежая идея для дизайна: большая ванная комната в стиле неоклассика (современная классика) с врезной раковиной, фасадами с утопленной филенкой, белыми фасадами, мраморной столешницей, отдельно стоящей ванной, унитазом-моноблоком, белой плиткой, каменной плиткой, синими стенами и мраморным полом - отличное фото интерьера
Свежая идея для дизайна: большая ванная комната в стиле неоклассика (современная классика) с врезной раковиной, фасадами с утопленной филенкой, белыми фасадами, мраморной столешницей, отдельно стоящей ванной, унитазом-моноблоком, белой плиткой, каменной плиткой, синими стенами и мраморным полом - отличное фото интерьера

Идея дизайна: большой главный совмещенный санузел в классическом стиле с фасадами с утопленной филенкой, искусственно-состаренными фасадами, отдельно стоящей ванной, двойным душем, унитазом-моноблоком, разноцветной плиткой, мраморной плиткой, разноцветными стенами, мраморным полом, врезной раковиной, столешницей из кварцита, разноцветным полом, душем с распашными дверями, разноцветной столешницей, тумбой под две раковины, встроенной тумбой, сводчатым потолком и обоями на стенах
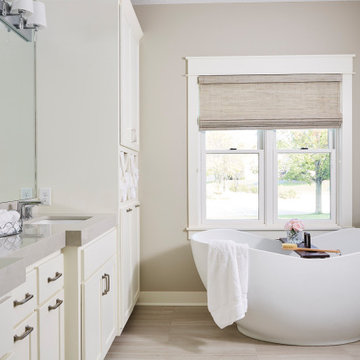
Soaking tub to relax after a long day
Свежая идея для дизайна: большая главная ванная комната в классическом стиле с фасадами с утопленной филенкой, белыми фасадами, отдельно стоящей ванной, угловым душем, биде, серыми стенами, полом из керамической плитки, врезной раковиной, столешницей из кварцита, серым полом, душем с распашными дверями и серой столешницей - отличное фото интерьера
Свежая идея для дизайна: большая главная ванная комната в классическом стиле с фасадами с утопленной филенкой, белыми фасадами, отдельно стоящей ванной, угловым душем, биде, серыми стенами, полом из керамической плитки, врезной раковиной, столешницей из кварцита, серым полом, душем с распашными дверями и серой столешницей - отличное фото интерьера
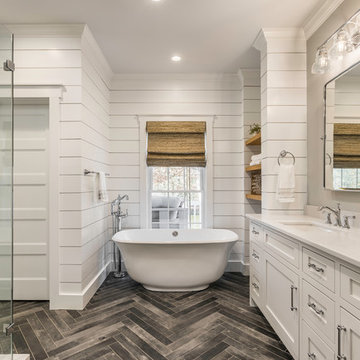
photo: Inspiro8
Идея дизайна: большая главная ванная комната в стиле кантри с фасадами с утопленной филенкой, белыми фасадами, отдельно стоящей ванной, угловым душем, белой плиткой, мраморной плиткой, белыми стенами, врезной раковиной, душем с распашными дверями и белой столешницей
Идея дизайна: большая главная ванная комната в стиле кантри с фасадами с утопленной филенкой, белыми фасадами, отдельно стоящей ванной, угловым душем, белой плиткой, мраморной плиткой, белыми стенами, врезной раковиной, душем с распашными дверями и белой столешницей
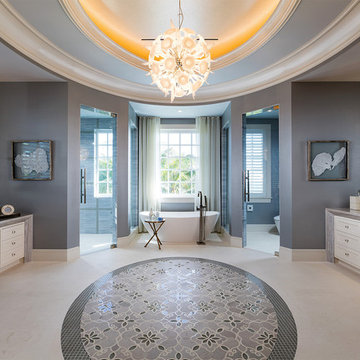
New 2-story residence with additional 9-car garage, exercise room, enoteca and wine cellar below grade. Detached 2-story guest house and 2 swimming pools.
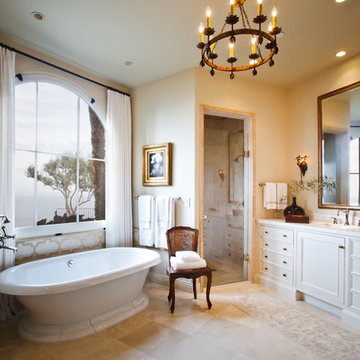
Guest Bath photographed by John Lichtwardt
Источник вдохновения для домашнего уюта: большая главная ванная комната в средиземноморском стиле с фасадами с утопленной филенкой, белыми фасадами, отдельно стоящей ванной, душем без бортиков, синей плиткой, плиткой из известняка, белыми стенами, полом из известняка, врезной раковиной, мраморной столешницей, бежевым полом, душем с распашными дверями и белой столешницей
Источник вдохновения для домашнего уюта: большая главная ванная комната в средиземноморском стиле с фасадами с утопленной филенкой, белыми фасадами, отдельно стоящей ванной, душем без бортиков, синей плиткой, плиткой из известняка, белыми стенами, полом из известняка, врезной раковиной, мраморной столешницей, бежевым полом, душем с распашными дверями и белой столешницей
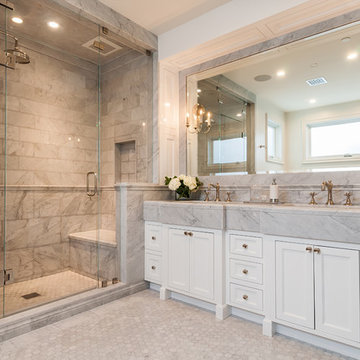
Свежая идея для дизайна: главная ванная комната в стиле кантри с фасадами с утопленной филенкой, белыми фасадами, отдельно стоящей ванной, душем в нише, серой плиткой, мраморной плиткой, белыми стенами, мраморным полом, врезной раковиной, мраморной столешницей, серым полом, душем с распашными дверями и серой столешницей - отличное фото интерьера
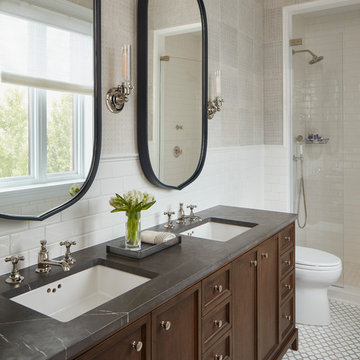
Architecture, Design & Construction by BGD&C
Interior Design by Kaldec Architecture + Design
Exterior Photography: Tony Soluri
Interior Photography: Nathan Kirkman

All Cedar Log Cabin the beautiful pines of AZ
Claw foot tub
Photos by Mark Boisclair
На фото: главная ванная комната среднего размера в стиле рустика с ванной на ножках, душем в нише, плиткой из сланца, полом из сланца, настольной раковиной, столешницей из известняка, темными деревянными фасадами, коричневыми стенами, серым полом и фасадами с утопленной филенкой
На фото: главная ванная комната среднего размера в стиле рустика с ванной на ножках, душем в нише, плиткой из сланца, полом из сланца, настольной раковиной, столешницей из известняка, темными деревянными фасадами, коричневыми стенами, серым полом и фасадами с утопленной филенкой
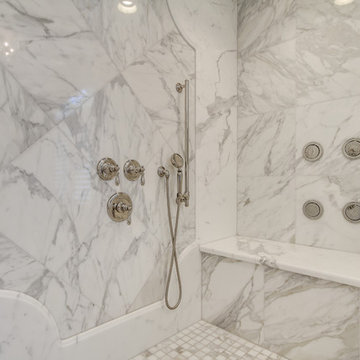
This spacious master bathroom is bright and elegant. It features white Calacatta marble tile on the floor, wainscoting treatment, and enclosed glass shower. The same Calacatta marble is also used on the two vanity countertops. Our crew spent time planning out the installation of the gorgeous water-jet floor tile insert, as well as the detailed Calacatta slab wall treatment in the shower.
This beautiful space was designed by Arnie of Green Eyed Designs.
Photography by Joseph Alfano.
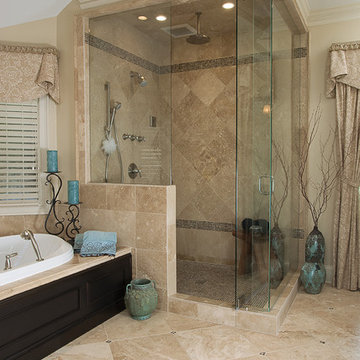
A small 36 x 36 inch shower was removed and a large custom size steam shower was built. The shower walls are limestone with emperador mosaic marble accents.
Photo Credit: Jan Stittleburg

Sumptuous spaces are created throughout the house with the use of dark, moody colors, elegant upholstery with bespoke trim details, unique wall coverings, and natural stone with lots of movement.
The mix of print, pattern, and artwork creates a modern twist on traditional design.

View of her vanity. He has is own vanity, as well.
Стильный дизайн: большая главная ванная комната в стиле фьюжн с фасадами с утопленной филенкой, коричневыми фасадами, отдельно стоящей ванной, душем в нише, унитазом-моноблоком, синей плиткой, керамогранитной плиткой, белыми стенами, мраморным полом, врезной раковиной, мраморной столешницей, белым полом, душем с распашными дверями, белой столешницей, нишей, тумбой под одну раковину, встроенной тумбой и панелями на части стены - последний тренд
Стильный дизайн: большая главная ванная комната в стиле фьюжн с фасадами с утопленной филенкой, коричневыми фасадами, отдельно стоящей ванной, душем в нише, унитазом-моноблоком, синей плиткой, керамогранитной плиткой, белыми стенами, мраморным полом, врезной раковиной, мраморной столешницей, белым полом, душем с распашными дверями, белой столешницей, нишей, тумбой под одну раковину, встроенной тумбой и панелями на части стены - последний тренд
Санузел с фасадами с утопленной филенкой – фото дизайна интерьера класса люкс
9

