Санузел с фасадами с декоративным кантом и стенами из вагонки – фото дизайна интерьера
Сортировать:Популярное за сегодня
61 - 80 из 158 фото
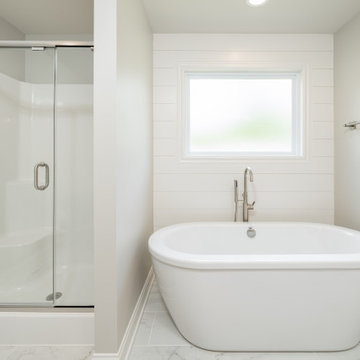
Стильный дизайн: главная ванная комната в стиле кантри с фасадами с декоративным кантом, синими фасадами, отдельно стоящей ванной, душем в нише, раздельным унитазом, серыми стенами, мраморным полом, врезной раковиной, столешницей из гранита, белым полом, душем с распашными дверями, белой столешницей, тумбой под две раковины, встроенной тумбой и стенами из вагонки - последний тренд
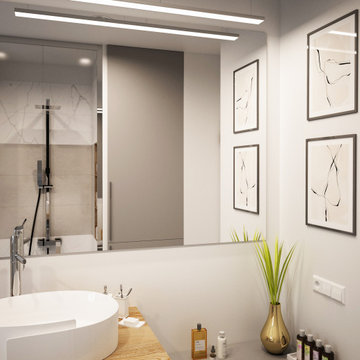
Свежая идея для дизайна: ванная комната среднего размера с фасадами с декоративным кантом, серыми фасадами, угловым душем, раздельным унитазом, белой плиткой, мраморной плиткой, белыми стенами, мраморным полом, душевой кабиной, настольной раковиной, столешницей из дерева, белым полом, душем с раздвижными дверями, коричневой столешницей, тумбой под одну раковину, подвесной тумбой, многоуровневым потолком и стенами из вагонки - отличное фото интерьера
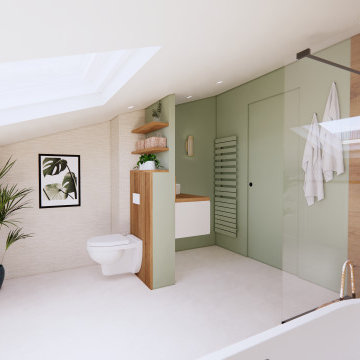
Rénovation d’une chambre et salle de bain pour un appartement situé à Rouen. Nos équipes ont œuvré pour transformer cet appartement.
Concernant la chambre, nous avons fait le choix d’assembler un papier peint au motif tropical, une peinture verte tilleul. De plus, nous avons joué sur un habillage claustra sur différentes zones de la pièces. Ainsi, les claustas vont permettre de donner une certaine dimension à la pièce.
Pour ce qui est de la salle de bain, on retrouvera des couleurs similaires à celles utilisées dans la chambre. Ainsi, on retrouvera la peinture verte tilleul ainsi que des nuances de bois, de noir et de blanc. Des cloisons claustras seront intégrées à différents coins de la pièce et permettront encore une fois de créer de la dimension.
Côté décoration, on habillera nos pièces de plantes, d’éléments en bois et de luminaires variés qui se marient parfaitement.
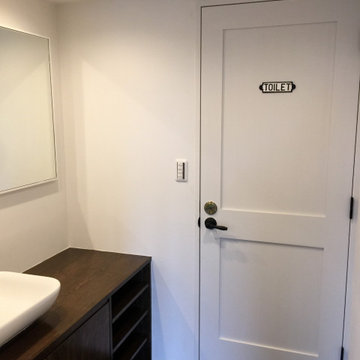
Источник вдохновения для домашнего уюта: маленький туалет в стиле рустика с фасадами с декоративным кантом, темными деревянными фасадами, белыми стенами, полом из линолеума, настольной раковиной, столешницей из дерева, черным полом, встроенной тумбой, потолком из вагонки и стенами из вагонки для на участке и в саду
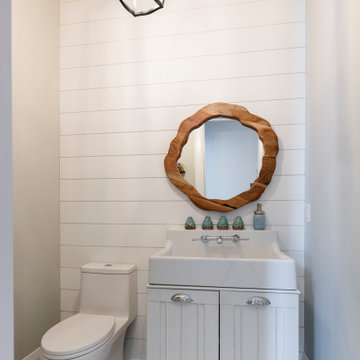
Источник вдохновения для домашнего уюта: ванная комната в стиле кантри с фасадами с декоративным кантом, белыми фасадами, унитазом-моноблоком, белыми стенами, полом из керамогранита, монолитной раковиной, белым полом, белой столешницей, тумбой под одну раковину, напольной тумбой и стенами из вагонки

The clients were keen to keep upheaval to a minimum so we kept the existing layout, meaning there was no need to relocate the services and cutting down the time that the bathroom was out of action.
Underfloor heating was installed to free up wall space in this bijou bathroom, and plentiful bespoke and hidden storage was fitted to help the clients keep the space looking neat.
The clients had a selection of existing items they wanted to make use of, including a mirror and some offcuts from their kitchen worktop. We LOVE a no-waste challenge around here, so we had the mirror re-sprayed to match the lampshades, and had the offcuts re-worked into the surface and splash back of the vanity.
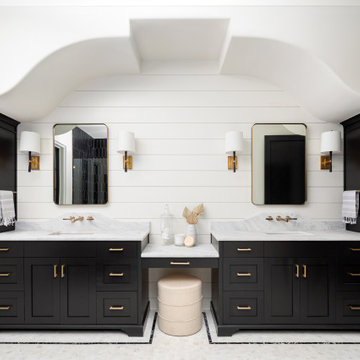
Step into this stunning primary bathroom, where modern design and functionality come together harmoniously. The focal point of the room is the oversized glass shower, creating a luxurious and spa-like experience. The matte black floating tub adds a touch of contemporary elegance, inviting you to indulge in a relaxing soak. To complement the sleek aesthetic, dual vanities painted in Black Beauty provide a striking contrast and ample storage for all your bathroom essentials. The combination of the oversized glass shower, the floating tub, and the stylish black vanities creates a sophisticated and inviting space, perfect for unwinding and pampering yourself in style.
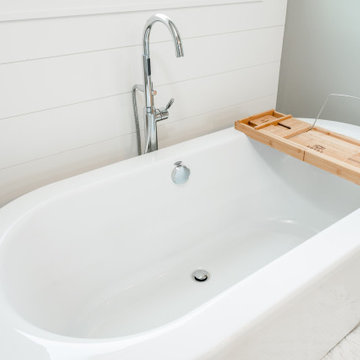
Источник вдохновения для домашнего уюта: большой главный совмещенный санузел в стиле неоклассика (современная классика) с фасадами с декоративным кантом, белыми фасадами, отдельно стоящей ванной, душем в нише, белой плиткой, мраморной плиткой, серыми стенами, мраморным полом, накладной раковиной, столешницей из искусственного камня, белым полом, душем с распашными дверями, белой столешницей, тумбой под две раковины, встроенной тумбой и стенами из вагонки
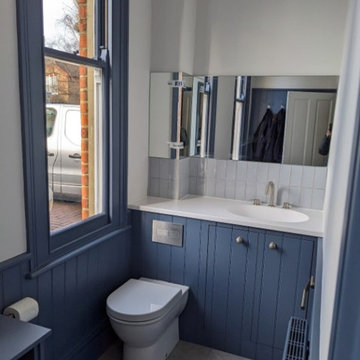
Refurbished cloakroom with bespoke vanity unit and tongue and groove
Источник вдохновения для домашнего уюта: маленький туалет в современном стиле с фасадами с декоративным кантом, синими фасадами, унитазом-моноблоком, синей плиткой, керамической плиткой, серыми стенами, полом из винила, монолитной раковиной, столешницей из искусственного камня, серым полом, белой столешницей, встроенной тумбой и стенами из вагонки для на участке и в саду
Источник вдохновения для домашнего уюта: маленький туалет в современном стиле с фасадами с декоративным кантом, синими фасадами, унитазом-моноблоком, синей плиткой, керамической плиткой, серыми стенами, полом из винила, монолитной раковиной, столешницей из искусственного камня, серым полом, белой столешницей, встроенной тумбой и стенами из вагонки для на участке и в саду

Custom vanity in a farmhouse primary bathroom. Features custom Plain & Fancy inset cabinetry. This bathroom features shiplap and a custom stone wall.
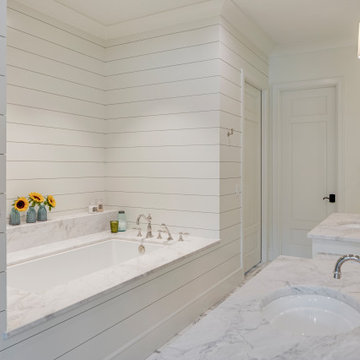
Свежая идея для дизайна: большой главный совмещенный санузел в стиле неоклассика (современная классика) с фасадами с декоративным кантом, белыми фасадами, накладной ванной, белыми стенами, полом из керамической плитки, накладной раковиной, столешницей из искусственного кварца, белым полом, белой столешницей, тумбой под две раковины, встроенной тумбой и стенами из вагонки - отличное фото интерьера
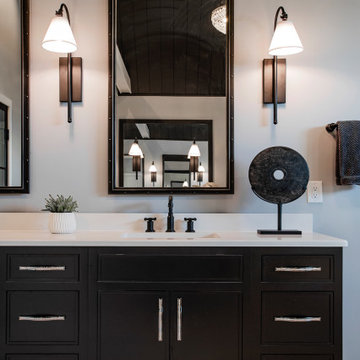
Пример оригинального дизайна: большая главная ванная комната в стиле неоклассика (современная классика) с фасадами с декоративным кантом, черными фасадами, отдельно стоящей ванной, угловым душем, раздельным унитазом, черно-белой плиткой, керамогранитной плиткой, серыми стенами, полом из керамогранита, врезной раковиной, столешницей из искусственного кварца, белым полом, душем с распашными дверями, белой столешницей, сиденьем для душа, тумбой под две раковины, встроенной тумбой, балками на потолке и стенами из вагонки
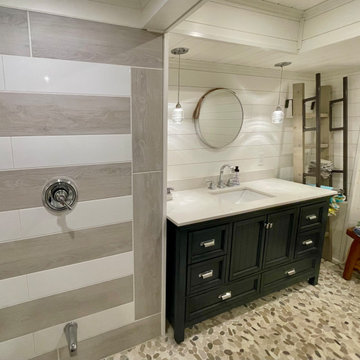
Стильный дизайн: главная ванная комната среднего размера в стиле кантри с фасадами с декоративным кантом, синими фасадами, открытым душем, раздельным унитазом, серой плиткой, плиткой под дерево, белыми стенами, полом из галечной плитки, врезной раковиной, столешницей из искусственного кварца, бежевым полом, открытым душем, белой столешницей, нишей, тумбой под одну раковину, встроенной тумбой, потолком из вагонки и стенами из вагонки - последний тренд
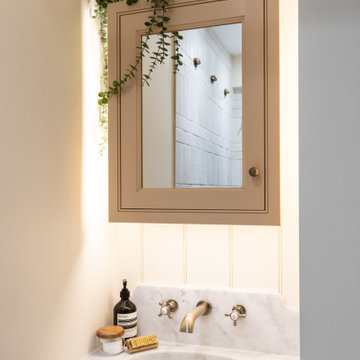
The clients were keen to keep upheaval to a minimum so we kept the existing layout, meaning there was no need to relocate the services and cutting down the time that the bathroom was out of action.
Underfloor heating was installed to free up wall space in this bijou bathroom, and plentiful bespoke and hidden storage was fitted to help the clients keep the space looking neat.
The clients had a selection of existing items they wanted to make use of, including a mirror and some offcuts from their kitchen worktop. We LOVE a no-waste challenge around here, so we had the mirror re-sprayed to match the lampshades, and had the offcuts re-worked into the surface and splash back of the vanity.
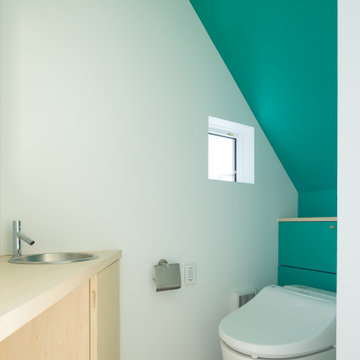
【ギャラリーのトイレ】
ギャラリー以外の空間はそれぞれ多彩な色で仕上げられ、移動するたびに異なる空間を体験する。
写真:西川公朗
Идея дизайна: маленький туалет в современном стиле с фасадами с декоративным кантом, бежевыми фасадами, унитазом-моноблоком, зелеными стенами, бетонным полом, накладной раковиной, столешницей из дерева, серым полом, бежевой столешницей, встроенной тумбой, потолком из вагонки и стенами из вагонки для на участке и в саду
Идея дизайна: маленький туалет в современном стиле с фасадами с декоративным кантом, бежевыми фасадами, унитазом-моноблоком, зелеными стенами, бетонным полом, накладной раковиной, столешницей из дерева, серым полом, бежевой столешницей, встроенной тумбой, потолком из вагонки и стенами из вагонки для на участке и в саду
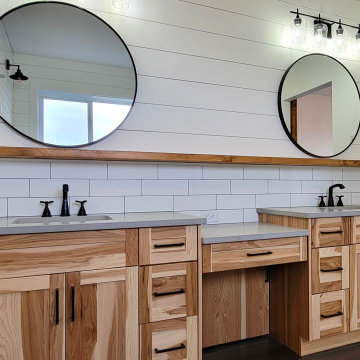
The ensuite is inspired by a modern farmhouse feel. Shiplap is a feature behind two oversized round mirrors above a natural wood floating shelf. The eye is drawn to the unique cabinets and drawers that are set under a gray quartz countertop. The black finishes and faucets tie in the modern farmhouse look seamlessly.
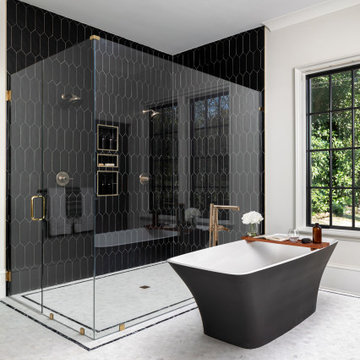
Step into this stunning primary bathroom, where modern design and functionality come together harmoniously. The focal point of the room is the oversized glass shower, creating a luxurious and spa-like experience. The matte black floating tub adds a touch of contemporary elegance, inviting you to indulge in a relaxing soak. To complement the sleek aesthetic, dual vanities painted in Black Beauty provide a striking contrast and ample storage for all your bathroom essentials. The combination of the oversized glass shower, the floating tub, and the stylish black vanities creates a sophisticated and inviting space, perfect for unwinding and pampering yourself in style.
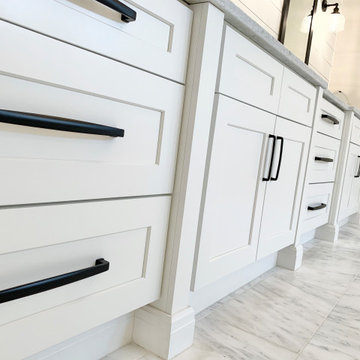
Master bathroom
На фото: большая главная ванная комната в классическом стиле с фасадами с декоративным кантом, белыми фасадами, отдельно стоящей ванной, угловым душем, раздельным унитазом, белой плиткой, мраморной плиткой, серыми стенами, мраморным полом, врезной раковиной, мраморной столешницей, белым полом, душем с распашными дверями, серой столешницей, сиденьем для душа, тумбой под две раковины, встроенной тумбой, потолком из вагонки и стенами из вагонки
На фото: большая главная ванная комната в классическом стиле с фасадами с декоративным кантом, белыми фасадами, отдельно стоящей ванной, угловым душем, раздельным унитазом, белой плиткой, мраморной плиткой, серыми стенами, мраморным полом, врезной раковиной, мраморной столешницей, белым полом, душем с распашными дверями, серой столешницей, сиденьем для душа, тумбой под две раковины, встроенной тумбой, потолком из вагонки и стенами из вагонки
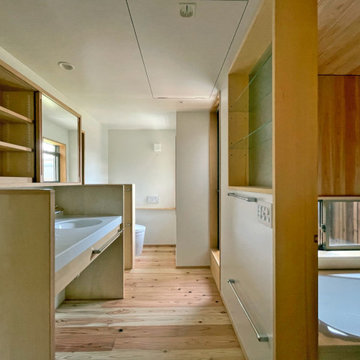
Свежая идея для дизайна: маленький туалет с фасадами с декоративным кантом, фасадами цвета дерева среднего тона, унитазом-моноблоком, белыми стенами, паркетным полом среднего тона, врезной раковиной, столешницей из искусственного камня, бежевым полом, белой столешницей, встроенной тумбой, потолком из вагонки и стенами из вагонки для на участке и в саду - отличное фото интерьера
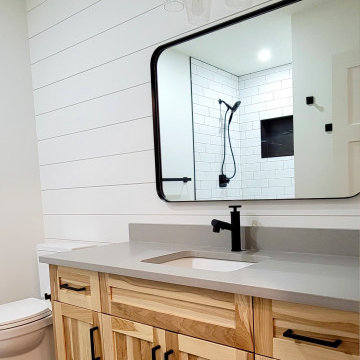
The bathroom is inspired by a modern farmhouse feel. Shiplap is a feature behind an oversized rounded corner rectangle mirror. The eye is drawn to the unique cabinets and drawers that are set under a gray quartz countertop. The black finishes and faucets tie in the modern farmhouse look seamlessly.
Санузел с фасадами с декоративным кантом и стенами из вагонки – фото дизайна интерьера
4