Санузел с фасадами с декоративным кантом и стеклянными фасадами – фото дизайна интерьера
Сортировать:
Бюджет
Сортировать:Популярное за сегодня
81 - 100 из 30 657 фото
1 из 3
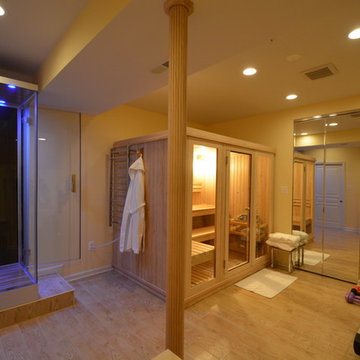
Свежая идея для дизайна: большая баня и сауна в стиле модернизм с стеклянными фасадами, угловым душем, черной плиткой, желтыми стенами и светлым паркетным полом - отличное фото интерьера
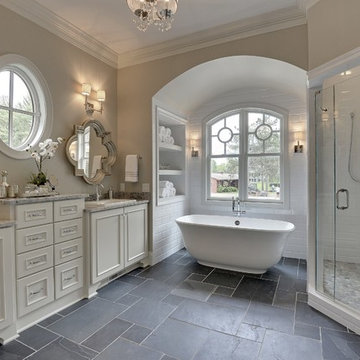
Black and white en suite bathroom with twin vanities, relaxing bathing alcove, and generous shower. Details like craftsman feet on the vanities and versailles tile floor create the distinguished character of this bathroom.
Photography by Spacecrafting

Photography by:
Connie Anderson Photography
На фото: маленькая ванная комната в классическом стиле с раковиной с пьедесталом, мраморной столешницей, унитазом-моноблоком, белой плиткой, плиткой кабанчик, серыми стенами, полом из мозаичной плитки, стеклянными фасадами, белыми фасадами, открытым душем, душевой кабиной, белым полом и шторкой для ванной для на участке и в саду
На фото: маленькая ванная комната в классическом стиле с раковиной с пьедесталом, мраморной столешницей, унитазом-моноблоком, белой плиткой, плиткой кабанчик, серыми стенами, полом из мозаичной плитки, стеклянными фасадами, белыми фасадами, открытым душем, душевой кабиной, белым полом и шторкой для ванной для на участке и в саду
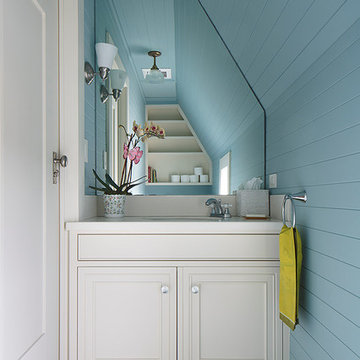
Construction by Plath + Co.
Photography by Eric Rorer.
Interior Design by Jan Wasson.
Пример оригинального дизайна: маленький туалет в классическом стиле с врезной раковиной, фасадами с декоративным кантом, белыми фасадами, столешницей из искусственного камня, синими стенами и деревянным полом для на участке и в саду
Пример оригинального дизайна: маленький туалет в классическом стиле с врезной раковиной, фасадами с декоративным кантом, белыми фасадами, столешницей из искусственного камня, синими стенами и деревянным полом для на участке и в саду
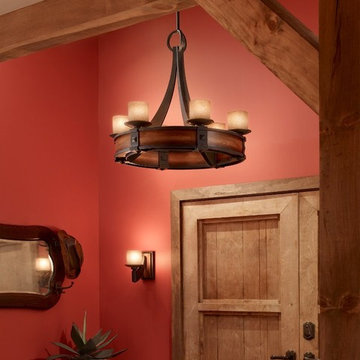
На фото: большая главная ванная комната в стиле кантри с раковиной с несколькими смесителями, стеклянными фасадами, серыми фасадами, угловой ванной, угловым душем, унитазом-моноблоком, серой плиткой, плиткой мозаикой, красными стенами и паркетным полом среднего тона
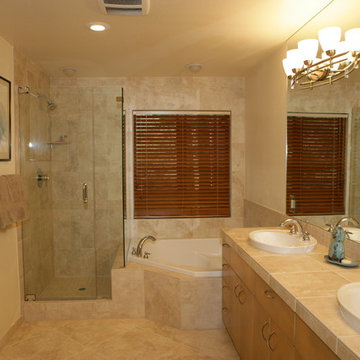
Alpine Custom Interiors works closely with you to capture your unique dreams and desires for your next interior remodel or renovation. Beginning with conceptual layouts and design, to construction drawings and specifications, our experienced design team will create a distinct character for each construction project. We fully believe that everyone wins when a project is clearly thought-out, documented, and then professionally executed.

The beautiful, old barn on this Topsfield estate was at risk of being demolished. Before approaching Mathew Cummings, the homeowner had met with several architects about the structure, and they had all told her that it needed to be torn down. Thankfully, for the sake of the barn and the owner, Cummings Architects has a long and distinguished history of preserving some of the oldest timber framed homes and barns in the U.S.
Once the homeowner realized that the barn was not only salvageable, but could be transformed into a new living space that was as utilitarian as it was stunning, the design ideas began flowing fast. In the end, the design came together in a way that met all the family’s needs with all the warmth and style you’d expect in such a venerable, old building.
On the ground level of this 200-year old structure, a garage offers ample room for three cars, including one loaded up with kids and groceries. Just off the garage is the mudroom – a large but quaint space with an exposed wood ceiling, custom-built seat with period detailing, and a powder room. The vanity in the powder room features a vanity that was built using salvaged wood and reclaimed bluestone sourced right on the property.
Original, exposed timbers frame an expansive, two-story family room that leads, through classic French doors, to a new deck adjacent to the large, open backyard. On the second floor, salvaged barn doors lead to the master suite which features a bright bedroom and bath as well as a custom walk-in closet with his and hers areas separated by a black walnut island. In the master bath, hand-beaded boards surround a claw-foot tub, the perfect place to relax after a long day.
In addition, the newly restored and renovated barn features a mid-level exercise studio and a children’s playroom that connects to the main house.
From a derelict relic that was slated for demolition to a warmly inviting and beautifully utilitarian living space, this barn has undergone an almost magical transformation to become a beautiful addition and asset to this stately home.
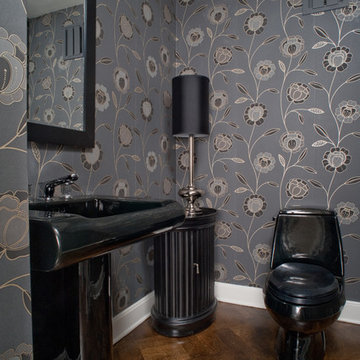
Идея дизайна: маленький туалет в стиле фьюжн с раковиной с пьедесталом, унитазом-моноблоком, серыми стенами, паркетным полом среднего тона, фасадами с декоративным кантом, черными фасадами, бежевой плиткой и коричневым полом для на участке и в саду
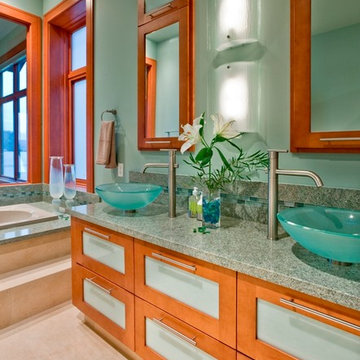
На фото: главная ванная комната в современном стиле с настольной раковиной, стеклянными фасадами, фасадами цвета дерева среднего тона, накладной ванной, зеленой плиткой, столешницей из гранита, зелеными стенами и зеленой столешницей

The guest bathroom features slate tile cut in a 6x12 running bond pattern on the floor. Kohler tub with Ann Sacks tile surround. Toto Aquia toilet and IKEA sink.
Wall paint color: "Bunny Grey," Benjamin Moore.
Photo by Whit Preston.

His vanity with custom cabinetry including reeded glass tall cabinet, marble counter, and glass knobs.
Weigley Photography
На фото: главная ванная комната в классическом стиле с мраморной столешницей, серыми фасадами, фасадами с декоративным кантом, отдельно стоящей ванной, серыми стенами, мраморным полом и белой столешницей с
На фото: главная ванная комната в классическом стиле с мраморной столешницей, серыми фасадами, фасадами с декоративным кантом, отдельно стоящей ванной, серыми стенами, мраморным полом и белой столешницей с

На фото: большая баня и сауна в стиле кантри с фасадами с декоративным кантом, бежевыми фасадами, унитазом-моноблоком, белыми стенами, полом из керамической плитки, монолитной раковиной, столешницей из искусственного кварца и бежевым полом
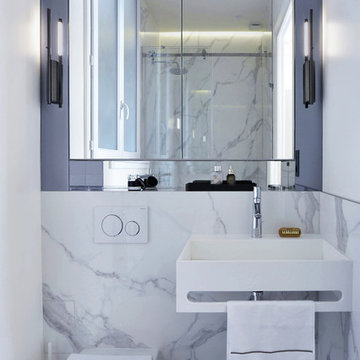
Salle d'eau compacte dans suite parentale. Marbre de Calacatta, Armoire de toilette intégrée en miroir clair et gris. Appliques CVL Luminaires
На фото: маленькая ванная комната в стиле модернизм с фасадами с декоративным кантом, инсталляцией, белой плиткой, мраморной плиткой, душевой кабиной, подвесной раковиной, мраморной столешницей и белой столешницей для на участке и в саду
На фото: маленькая ванная комната в стиле модернизм с фасадами с декоративным кантом, инсталляцией, белой плиткой, мраморной плиткой, душевой кабиной, подвесной раковиной, мраморной столешницей и белой столешницей для на участке и в саду
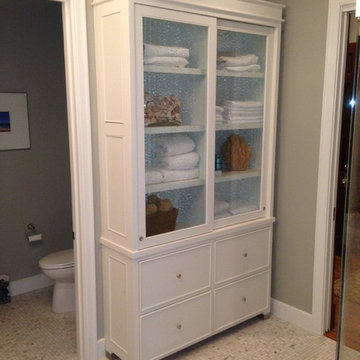
На фото: ванная комната среднего размера в классическом стиле с серыми стенами, полом из мозаичной плитки, стеклянными фасадами, белыми фасадами, душевой кабиной и серым полом с

THE SETUP
Located in a luxury high rise in Chicago’s Gold Coast Neighborhood, the condo’s existing primary bath was “fine,” but a bit underwhelming. It was a sea of beige, with very little personality or drama. The client is very well traveled, and wanted the space to feel luxe and glamorous, like a bath in a fine European hotel.
Design objectives:
- Add loads of beautiful high end finishes
- Create drama and contrast
- Create luxe showering and bathing experiences
- Improve storage for toiletries and essentials
THE REMODEL
Design challenges:
- Unable to reconfigure layout due to location in the high rise
- Seek out unique, dramatic tile materials
- Introduce “BLING”
- Find glamorous lighting
Design solutions:
- Keep existing layout, with change from built in to free-standing tub
- Gorgeous Calacatta gold marble was our inspiration
- Ornate Art deco marble mosaic to be the focal point, with satin gold accents to create shimmer
- Glass and crystal light fixtures add the needed sparkle
THE RENEWED SPACE
After the remodel began, our client’s vision for her bath took a turn that was inspired by a trip to Paris. Initially, the plan was a modest design to allocate resources for her kitchen’s marble slabs… but then she had a vision while admiring the marble bathroom of her Parisian hotel.
She was determined to infuse her bathroom with the same sense of luxury. They went back to the drawing board and started over with all-marble.
Her new stunning bath space radiates glamour and sophistication. The “bling” flows to her bedroom where we matched the gorgeous custom wall treatment that mimics grasscloth on an accent wall. With its marble landscape, shimmering tile and walls, the primary bath’s ambiance creates a swanky hotel feel that our client adores and considers her sanctuary.

Источник вдохновения для домашнего уюта: главная ванная комната среднего размера в стиле неоклассика (современная классика) с фасадами с декоративным кантом, коричневыми фасадами, отдельно стоящей ванной, душем без бортиков, раздельным унитазом, бежевой плиткой, мраморной плиткой, мраморным полом, врезной раковиной, мраморной столешницей, серым полом, душем с распашными дверями, белой столешницей, сиденьем для душа, тумбой под две раковины и встроенной тумбой
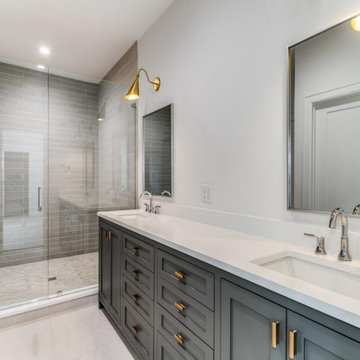
Идея дизайна: большая ванная комната в современном стиле с фасадами с декоративным кантом, серыми фасадами, душем в нише, раздельным унитазом, серой плиткой, керамогранитной плиткой, белыми стенами, полом из керамогранита, душевой кабиной, врезной раковиной, мраморной столешницей, серым полом, душем с распашными дверями, белой столешницей, тумбой под две раковины и встроенной тумбой

Step into the heart of family practicality with our latest achievement in the Muswell Hill project. This bathroom is all about making space work for you. We've transformed a once-fitted bath area into a versatile haven, accommodating a freestanding bath and a convenient walk-in shower.
The taupe and gray color palette exudes a calming vibe, embracing functionality without sacrificing style. It's a space designed to cater to the needs of a young family, where every inch is thoughtfully utilized. The walk-in shower offers easy accessibility, while the freestanding bath invites you to relax and unwind.
This is more than just a bathroom; it's a testament to our commitment to innovative design that adapts to your lifestyle. Embrace a space that perfectly balances practicality with modern aesthetics, redefining how you experience everyday luxury.
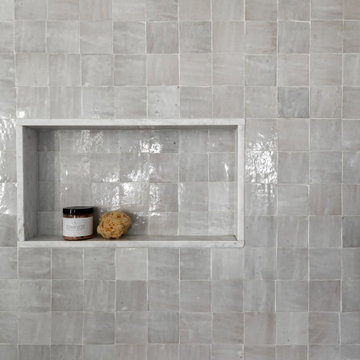
Whole House Remodel in a modern spanish meets california casual aesthetic.
На фото: ванная комната в стиле неоклассика (современная классика) с фасадами с декоративным кантом, белыми стенами, полом из керамической плитки, врезной раковиной, мраморной столешницей, тумбой под одну раковину и напольной тумбой
На фото: ванная комната в стиле неоклассика (современная классика) с фасадами с декоративным кантом, белыми стенами, полом из керамической плитки, врезной раковиной, мраморной столешницей, тумбой под одну раковину и напольной тумбой

Источник вдохновения для домашнего уюта: маленькая ванная комната в стиле ретро с стеклянными фасадами, черными фасадами, открытым душем, раздельным унитазом, белой плиткой, керамогранитной плиткой, белыми стенами, полом из керамогранита, душевой кабиной, врезной раковиной, столешницей из искусственного кварца, серым полом, душем с распашными дверями, белой столешницей, тумбой под одну раковину и подвесной тумбой для на участке и в саду
Санузел с фасадами с декоративным кантом и стеклянными фасадами – фото дизайна интерьера
5

