Санузел с фасадами с декоративным кантом и открытым душем – фото дизайна интерьера
Сортировать:
Бюджет
Сортировать:Популярное за сегодня
61 - 80 из 2 177 фото
1 из 3
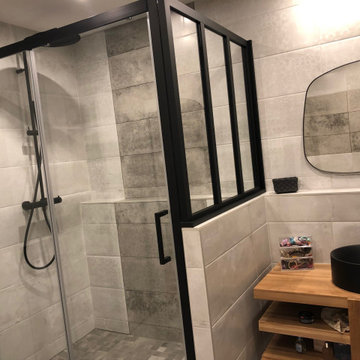
meuble vasque en teck , vasque noire
verrière sur mesure
Источник вдохновения для домашнего уюта: ванная комната среднего размера в стиле лофт с фасадами с декоративным кантом, бежевыми фасадами, отдельно стоящей ванной, открытым душем, инсталляцией, серой плиткой, керамической плиткой, полом из керамической плитки, душевой кабиной, настольной раковиной, столешницей из дерева, серым полом, открытым душем, коричневой столешницей, тумбой под одну раковину и встроенной тумбой
Источник вдохновения для домашнего уюта: ванная комната среднего размера в стиле лофт с фасадами с декоративным кантом, бежевыми фасадами, отдельно стоящей ванной, открытым душем, инсталляцией, серой плиткой, керамической плиткой, полом из керамической плитки, душевой кабиной, настольной раковиной, столешницей из дерева, серым полом, открытым душем, коричневой столешницей, тумбой под одну раковину и встроенной тумбой
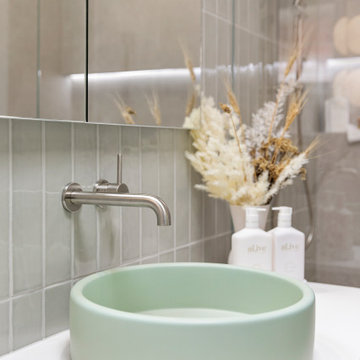
Bathrooms By Oldham were engaged to re-design and create a contemporary calming guest bathroom. We created this by using neutral large format tiles and a sage green subway feature wall. Warmth was added with the use of the timber vanity, warm strip lighting and wall sconce's. The arched shaving cabinet and pastel basin just added that extra luxury element. The bathroom was narrow so with the help of our Geberit in-wall cistern we maximised space.
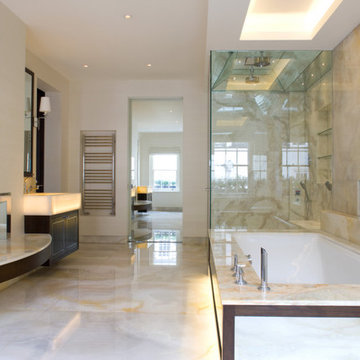
Architecture and Interior Design by PTP Architects; Project Management and Photographs by Finchatton; Works by Martinisation
На фото: большой главный совмещенный санузел в современном стиле с фасадами с декоративным кантом, коричневыми фасадами, полновстраиваемой ванной, открытым душем, бежевой плиткой, мраморной плиткой, бежевыми стенами, мраморным полом, подвесной раковиной, столешницей из оникса, бежевым полом, душем с распашными дверями, бежевой столешницей, тумбой под две раковины и подвесной тумбой с
На фото: большой главный совмещенный санузел в современном стиле с фасадами с декоративным кантом, коричневыми фасадами, полновстраиваемой ванной, открытым душем, бежевой плиткой, мраморной плиткой, бежевыми стенами, мраморным полом, подвесной раковиной, столешницей из оникса, бежевым полом, душем с распашными дверями, бежевой столешницей, тумбой под две раковины и подвесной тумбой с
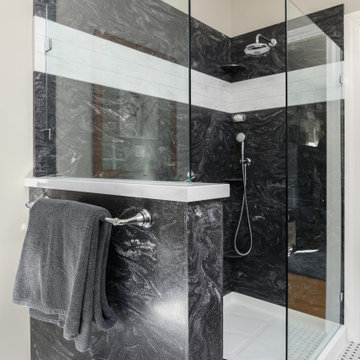
This master bath project we recently finished in Lancaster, MA features cabinets by Grabill with "Hampton Inset" door style in a "Cottagestone Glaze" finish. Countertop and shower surround were made in-house with "Raincloud" and "Cosmos Prima" Corian solid surface. Design by Rich Dupre of Kitchen Associates. Photos by Baumgart Creative Media.
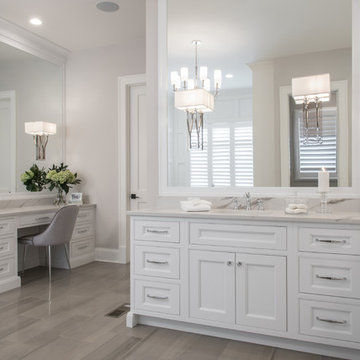
Стильный дизайн: огромная главная ванная комната в классическом стиле с фасадами с декоративным кантом, белыми фасадами, отдельно стоящей ванной, открытым душем, раздельным унитазом, паркетным полом среднего тона, врезной раковиной, столешницей из искусственного кварца, коричневым полом и белой столешницей - последний тренд
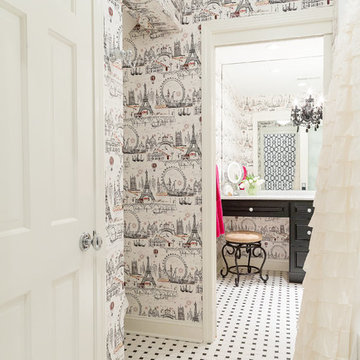
Karissa Van Tassel Photography
The kids shared bathroom is alive with bold black and white papers with hot pink accent on the girl's side. The center bathroom space features the toilet and an oversized tub. The tile in the tub surround is a white embossed animal print. A subtle surprise. Recent travels to Paris inspired the wallpaper selection for the girl's vanity area. Frosted sliding glass doors separate the spaces, allowing light and privacy.
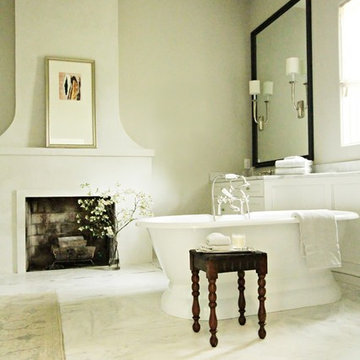
demo most of house and ended up with master bath where the living fireplace used to be
Источник вдохновения для домашнего уюта: большая главная ванная комната в стиле неоклассика (современная классика) с фасадами с декоративным кантом, белыми фасадами, отдельно стоящей ванной, открытым душем, раздельным унитазом, белой плиткой, каменной плиткой, белыми стенами, мраморным полом, врезной раковиной, мраморной столешницей и белым полом
Источник вдохновения для домашнего уюта: большая главная ванная комната в стиле неоклассика (современная классика) с фасадами с декоративным кантом, белыми фасадами, отдельно стоящей ванной, открытым душем, раздельным унитазом, белой плиткой, каменной плиткой, белыми стенами, мраморным полом, врезной раковиной, мраморной столешницей и белым полом
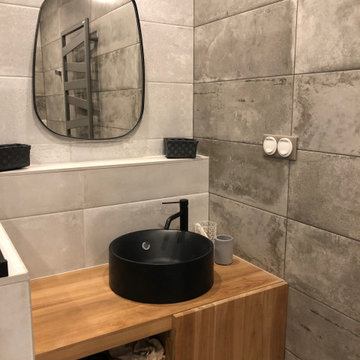
meuble vasque en teck , vasque noire
verrière sur mesure
Пример оригинального дизайна: ванная комната среднего размера в стиле лофт с фасадами с декоративным кантом, бежевыми фасадами, отдельно стоящей ванной, открытым душем, инсталляцией, серой плиткой, керамической плиткой, полом из керамической плитки, душевой кабиной, настольной раковиной, столешницей из дерева, серым полом, открытым душем, коричневой столешницей, тумбой под одну раковину и встроенной тумбой
Пример оригинального дизайна: ванная комната среднего размера в стиле лофт с фасадами с декоративным кантом, бежевыми фасадами, отдельно стоящей ванной, открытым душем, инсталляцией, серой плиткой, керамической плиткой, полом из керамической плитки, душевой кабиной, настольной раковиной, столешницей из дерева, серым полом, открытым душем, коричневой столешницей, тумбой под одну раковину и встроенной тумбой
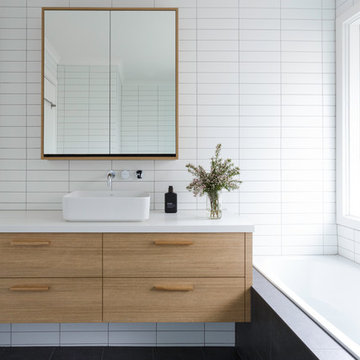
Свежая идея для дизайна: ванная комната среднего размера в современном стиле с фасадами с декоративным кантом, светлыми деревянными фасадами, угловой ванной, открытым душем, белой плиткой, плиткой кабанчик, душевой кабиной, накладной раковиной, столешницей из искусственного камня, открытым душем и белой столешницей - отличное фото интерьера
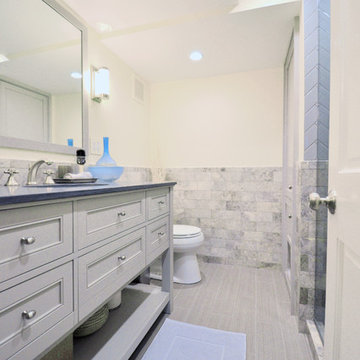
Lisa Garcia Architecture + Interior Design
Пример оригинального дизайна: маленькая главная ванная комната в стиле неоклассика (современная классика) с врезной раковиной, фасадами с декоративным кантом, серыми фасадами, столешницей из гранита, открытым душем, раздельным унитазом, серой плиткой, каменной плиткой, бежевыми стенами и полом из керамогранита для на участке и в саду
Пример оригинального дизайна: маленькая главная ванная комната в стиле неоклассика (современная классика) с врезной раковиной, фасадами с декоративным кантом, серыми фасадами, столешницей из гранита, открытым душем, раздельным унитазом, серой плиткой, каменной плиткой, бежевыми стенами и полом из керамогранита для на участке и в саду
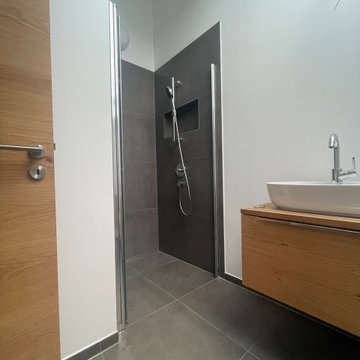
Источник вдохновения для домашнего уюта: ванная комната среднего размера в современном стиле с фасадами с декоративным кантом, светлыми деревянными фасадами, открытым душем, инсталляцией, черной плиткой, керамогранитной плиткой, белыми стенами, полом из керамогранита, душевой кабиной, настольной раковиной, столешницей из дерева, черным полом, душем с распашными дверями, тумбой под одну раковину и подвесной тумбой

Small family bathroom with in wall hidden toilet cistern , strong decorative feature tiles combined with rustic white subway tiles.
Free standing bath shower combination with brass taps fittings and fixtures.
Wall hung vanity cabinet with above counter basin.
Caesarstone Empira White vanity and full length ledge tops.
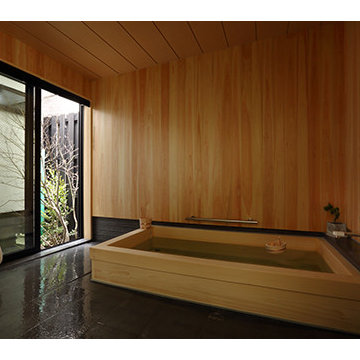
Источник вдохновения для домашнего уюта: маленькая главная ванная комната в восточном стиле с фасадами с декоративным кантом, светлыми деревянными фасадами, гидромассажной ванной, открытым душем, унитазом-моноблоком, серой плиткой, каменной плиткой, серыми стенами, полом из керамогранита, врезной раковиной, столешницей из искусственного камня, серым полом, открытым душем и белой столешницей для на участке и в саду
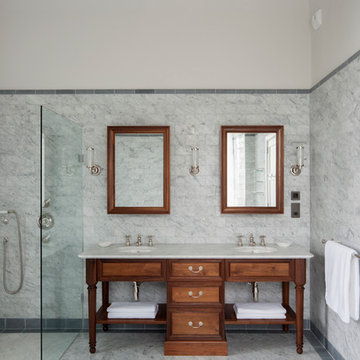
Marcus Peel
Пример оригинального дизайна: большая главная ванная комната в классическом стиле с фасадами с декоративным кантом, темными деревянными фасадами, открытым душем, белой плиткой, накладной раковиной, мраморной столешницей и открытым душем
Пример оригинального дизайна: большая главная ванная комната в классическом стиле с фасадами с декоративным кантом, темными деревянными фасадами, открытым душем, белой плиткой, накладной раковиной, мраморной столешницей и открытым душем
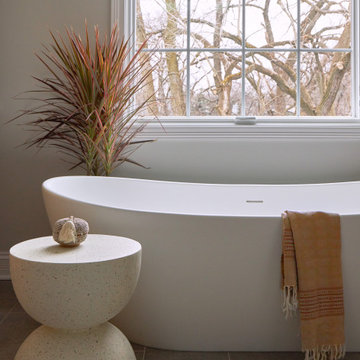
Several years ago, Jill and Brian remodeled their kitchen with TKS Design Group and recently decided it was time to look at a primary bath remodel.
Jill and Brian wanted a completely fresh start. We tweaked the layout slightly by reducing the size of the enormous tub deck and expanding the vanities and storage into the old tub deck zone as well as pushing a bit into the awkward carpeted dressing area. By doing so, we were able to substantially expand the existing footprint of the shower. We also relocated the French doors so that the bath would take advantage of the light brought in by the skylight in that area. A large arched window was replaced with a similar but cleaner lined version, and we removed the large bulkhead and columns to open the space. A simple freestanding tub now punctuates the area under the window and makes for a pleasing focal point. Subtle but significant changes.
We chose a neutral gray tile for the floor to ground the space, and then white oak cabinetry and gold finishes bring warmth to the pallet. The large shower features a mix of white and gray tile where an electronic valve system offers a bit of modern technology and customization to bring some luxury to the everyday. The bathroom remodel also features plenty of storage that keeps the everyday necessities tucked away. The result feels modern, airy and restful!
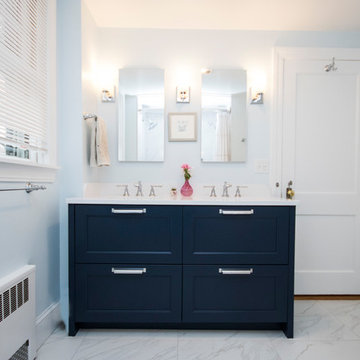
Идея дизайна: главная ванная комната среднего размера в стиле модернизм с фасадами с декоративным кантом, синими фасадами, накладной ванной, открытым душем, унитазом-моноблоком, белой плиткой, керамической плиткой, синими стенами, полом из керамической плитки, врезной раковиной, столешницей из плитки, белым полом и шторкой для ванной
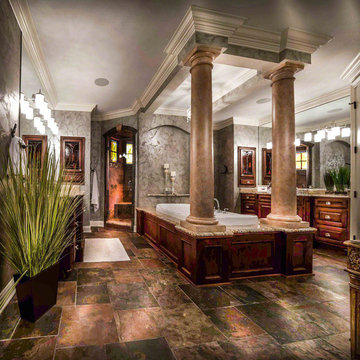
David Alan
На фото: огромная главная ванная комната в стиле фьюжн с фасадами с декоративным кантом, фасадами цвета дерева среднего тона, столешницей из гранита, накладной ванной, открытым душем, разноцветной плиткой, каменной плиткой, серыми стенами и полом из сланца
На фото: огромная главная ванная комната в стиле фьюжн с фасадами с декоративным кантом, фасадами цвета дерева среднего тона, столешницей из гранита, накладной ванной, открытым душем, разноцветной плиткой, каменной плиткой, серыми стенами и полом из сланца
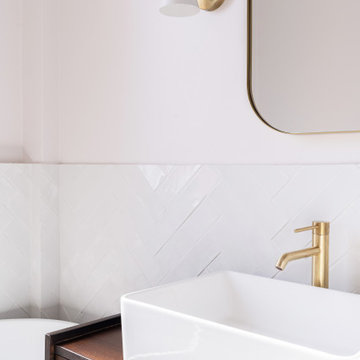
Dans un style épuré tout en optimisant les espaces, la salle de bains intègre une grande douche ouverte et une baignoire ainsi qu’un meuble vasque.
Идея дизайна: главная ванная комната среднего размера в современном стиле с фасадами с декоративным кантом, коричневыми фасадами, накладной ванной, открытым душем, раздельным унитазом, белой плиткой, керамической плиткой, белыми стенами, полом из цементной плитки, накладной раковиной, столешницей из дерева, синим полом, открытым душем, коричневой столешницей, тумбой под одну раковину и напольной тумбой
Идея дизайна: главная ванная комната среднего размера в современном стиле с фасадами с декоративным кантом, коричневыми фасадами, накладной ванной, открытым душем, раздельным унитазом, белой плиткой, керамической плиткой, белыми стенами, полом из цементной плитки, накладной раковиной, столешницей из дерева, синим полом, открытым душем, коричневой столешницей, тумбой под одну раковину и напольной тумбой
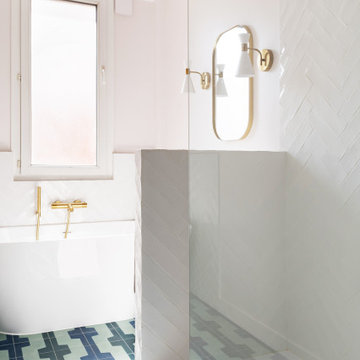
Dans un style épuré tout en optimisant les espaces, la salle de bains intègre une grande douche ouverte et une baignoire ainsi qu’un meuble vasque.
Свежая идея для дизайна: главная ванная комната среднего размера в современном стиле с фасадами с декоративным кантом, коричневыми фасадами, накладной ванной, открытым душем, раздельным унитазом, белой плиткой, керамической плиткой, белыми стенами, полом из цементной плитки, накладной раковиной, столешницей из дерева, синим полом, открытым душем, коричневой столешницей, тумбой под одну раковину и напольной тумбой - отличное фото интерьера
Свежая идея для дизайна: главная ванная комната среднего размера в современном стиле с фасадами с декоративным кантом, коричневыми фасадами, накладной ванной, открытым душем, раздельным унитазом, белой плиткой, керамической плиткой, белыми стенами, полом из цементной плитки, накладной раковиной, столешницей из дерева, синим полом, открытым душем, коричневой столешницей, тумбой под одну раковину и напольной тумбой - отличное фото интерьера
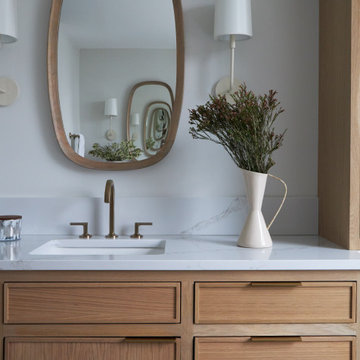
Several years ago, Jill and Brian remodeled their kitchen with TKS Design Group and recently decided it was time to look at a primary bath remodel.
Jill and Brian wanted a completely fresh start. We tweaked the layout slightly by reducing the size of the enormous tub deck and expanding the vanities and storage into the old tub deck zone as well as pushing a bit into the awkward carpeted dressing area. By doing so, we were able to substantially expand the existing footprint of the shower. We also relocated the French doors so that the bath would take advantage of the light brought in by the skylight in that area. A large arched window was replaced with a similar but cleaner lined version, and we removed the large bulkhead and columns to open the space. A simple freestanding tub now punctuates the area under the window and makes for a pleasing focal point. Subtle but significant changes.
We chose a neutral gray tile for the floor to ground the space, and then white oak cabinetry and gold finishes bring warmth to the pallet. The large shower features a mix of white and gray tile where an electronic valve system offers a bit of modern technology and customization to bring some luxury to the everyday. The bathroom remodel also features plenty of storage that keeps the everyday necessities tucked away. The result feels modern, airy and restful!
Санузел с фасадами с декоративным кантом и открытым душем – фото дизайна интерьера
4

