Санузел с фасадами с декоративным кантом и оранжевой плиткой – фото дизайна интерьера
Сортировать:
Бюджет
Сортировать:Популярное за сегодня
21 - 34 из 34 фото
1 из 3
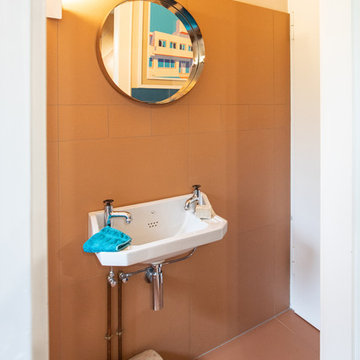
rénovation de la salle bain avec le carrelage créé par Patricia Urquiola. Meuble dessiné par Sublissimmo.
На фото: главная ванная комната среднего размера в стиле ретро с оранжевой плиткой, оранжевым полом, цементной плиткой, оранжевыми стенами, фасадами с декоративным кантом, синими фасадами, душем без бортиков, раздельным унитазом, полом из цементной плитки, настольной раковиной, столешницей из ламината, открытым душем и синей столешницей
На фото: главная ванная комната среднего размера в стиле ретро с оранжевой плиткой, оранжевым полом, цементной плиткой, оранжевыми стенами, фасадами с декоративным кантом, синими фасадами, душем без бортиков, раздельным унитазом, полом из цементной плитки, настольной раковиной, столешницей из ламината, открытым душем и синей столешницей

This bathroom had to serve the needs of teenage twin sisters. The ceiling height in the basement was extremely low and the alcove where the existing vanity sat was reduced in depth so that the cabinetry & countertop had to be sized perfectly. (See before Photos)The previous owner's had installed a custom shower and the homeowners liked the flooring and the shower itself. Keeping the tile work in place and working with the color palette provided a big savings. Now, this charming space provides all the storage needed for two teenage girls.
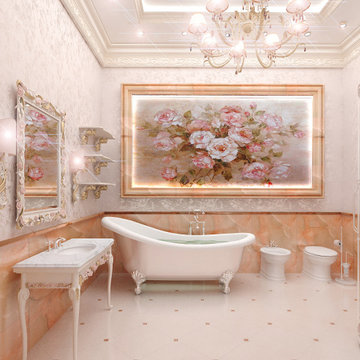
Источник вдохновения для домашнего уюта: ванная комната среднего размера в классическом стиле с фасадами с декоративным кантом, бежевыми фасадами, биде, оранжевой плиткой, мраморной плиткой, розовыми стенами, мраморным полом, мраморной столешницей, розовым полом, белой столешницей, напольной тумбой и многоуровневым потолком
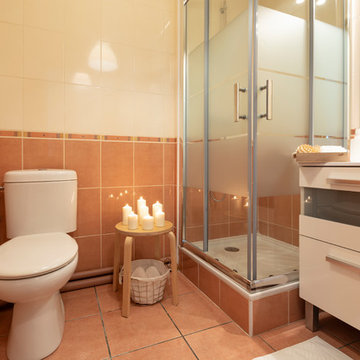
Источник вдохновения для домашнего уюта: маленькая ванная комната в современном стиле с фасадами с декоративным кантом, белыми фасадами, угловым душем, раздельным унитазом, оранжевой плиткой, керамической плиткой, оранжевыми стенами, полом из терракотовой плитки, душевой кабиной, настольной раковиной, столешницей из искусственного камня, оранжевым полом, душем с раздвижными дверями и белой столешницей для на участке и в саду
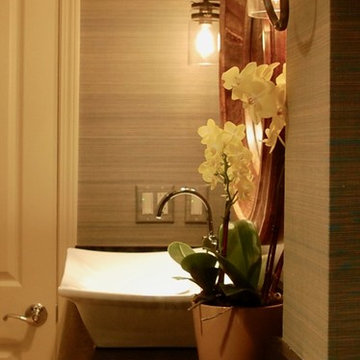
This bathroom had to serve the needs of teenage twin sisters. The ceiling height in the basement was extremely low and the alcove where the existing vanity sat was reduced in depth so that the cabinetry & countertop had to be sized perfectly. (See before Photos)The previous owner's had installed a custom shower and the homeowners liked the flooring and the shower itself. Keeping the tile work in place and working with the color palette provided a big savings. Now, this charming space provides all the storage needed for two teenage girls.
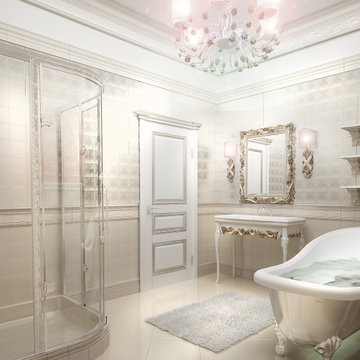
Стильный дизайн: ванная комната среднего размера в классическом стиле с фасадами с декоративным кантом, бежевыми фасадами, биде, оранжевой плиткой, мраморной плиткой, розовыми стенами, мраморным полом, мраморной столешницей, розовым полом, белой столешницей, напольной тумбой и многоуровневым потолком - последний тренд
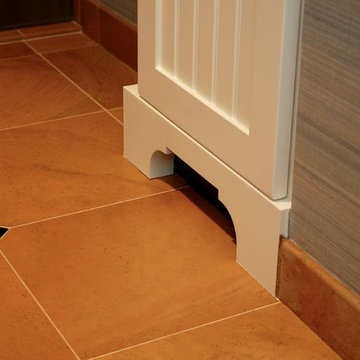
This bathroom had to serve the needs of teenage twin sisters. The ceiling height in the basement was extremely low and the alcove where the existing vanity sat was reduced in depth so that the cabinetry & countertop had to be sized perfectly. (See before Photos)The previous owner's had installed a custom shower and the homeowners liked the flooring and the shower itself. Keeping the tile work in place and working with the color palette provided a big savings. Now, this charming space provides all the storage needed for two teenage girls.
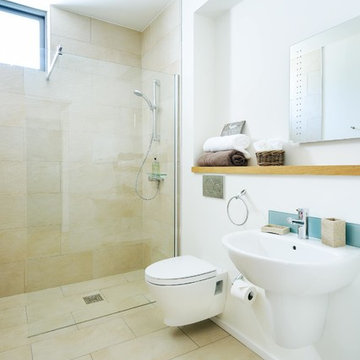
NIGEL RIGDEN
На фото: главная ванная комната среднего размера в современном стиле с фасадами с декоративным кантом, светлыми деревянными фасадами, душем без бортиков, инсталляцией, оранжевой плиткой, керамической плиткой, белыми стенами, полом из керамической плитки, накладной раковиной и столешницей из дерева
На фото: главная ванная комната среднего размера в современном стиле с фасадами с декоративным кантом, светлыми деревянными фасадами, душем без бортиков, инсталляцией, оранжевой плиткой, керамической плиткой, белыми стенами, полом из керамической плитки, накладной раковиной и столешницей из дерева
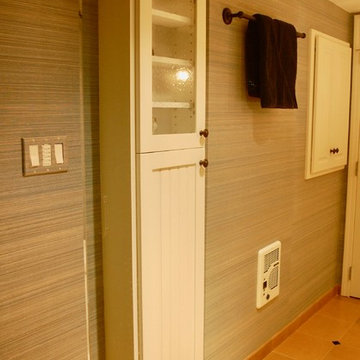
This bathroom had to serve the needs of teenage twin sisters. The ceiling height in the basement was extremely low and the alcove where the existing vanity sat was reduced in depth so that the cabinetry & countertop had to be sized perfectly. (See before Photos)The previous owner's had installed a custom shower and the homeowners liked the flooring and the shower itself. Keeping the tile work in place and working with the color palette provided a big savings. Now, this charming space provides all the storage needed for two teenage girls.
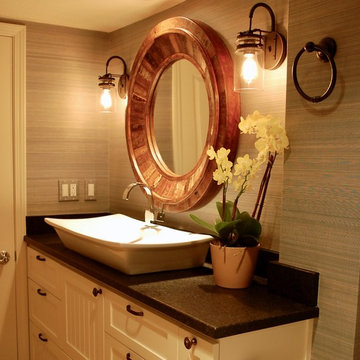
This bathroom had to serve the needs of teenage twin sisters. The ceiling height in the basement was extremely low and the alcove where the existing vanity sat was reduced in depth so that the cabinetry & countertop had to be sized perfectly. (See before Photos)The previous owner's had installed a custom shower and the homeowners liked the flooring and the shower itself. Keeping the tile work in place and working with the color palette provided a big savings. Now, this charming space provides all the storage needed for two teenage girls.
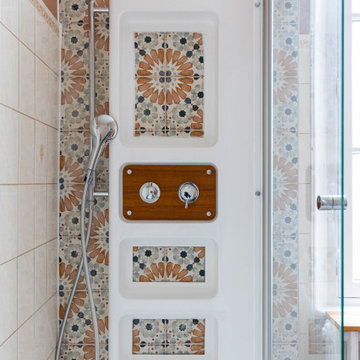
На фото: главная ванная комната среднего размера в стиле фьюжн с фасадами с декоративным кантом, бежевыми фасадами, полновстраиваемой ванной, душем над ванной, инсталляцией, белой плиткой, оранжевой плиткой, красной плиткой, керамической плиткой, розовыми стенами, темным паркетным полом, настольной раковиной, столешницей из дерева, коричневым полом, душем с распашными дверями, коричневой столешницей, тумбой под две раковины и напольной тумбой с
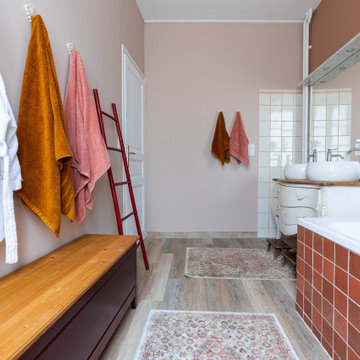
Источник вдохновения для домашнего уюта: главная ванная комната среднего размера в стиле фьюжн с фасадами с декоративным кантом, бежевыми фасадами, полновстраиваемой ванной, душем над ванной, инсталляцией, белой плиткой, оранжевой плиткой, красной плиткой, керамической плиткой, розовыми стенами, темным паркетным полом, настольной раковиной, столешницей из дерева, коричневым полом, душем с распашными дверями, коричневой столешницей, тумбой под две раковины и напольной тумбой
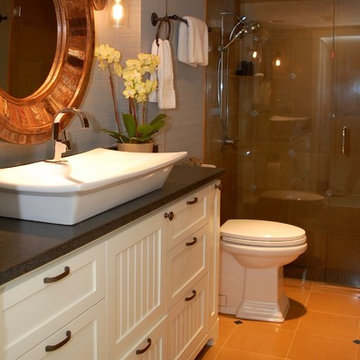
This bathroom had to serve the needs of teenage twin sisters. The ceiling height in the basement was extremely low and the alcove where the existing vanity sat was reduced in depth so that the cabinetry & countertop had to be sized perfectly. (See before Photos)The previous owner's had installed a custom shower and the homeowners liked the flooring and the shower itself. Keeping the tile work in place and working with the color palette provided a big savings. Now, this charming space provides all the storage needed for two teenage girls.
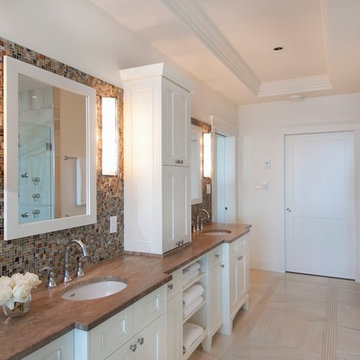
На фото: большая главная ванная комната в стиле модернизм с фасадами с декоративным кантом, белыми фасадами, накладной ванной, душем без бортиков, оранжевой плиткой, керамогранитной плиткой, желтыми стенами, полом из керамогранита, монолитной раковиной, столешницей из гранита, коричневым полом, душем с распашными дверями и красной столешницей с
Санузел с фасадами с декоративным кантом и оранжевой плиткой – фото дизайна интерьера
2

