Санузел с фасадами с декоративным кантом и искусственно-состаренными фасадами – фото дизайна интерьера
Сортировать:
Бюджет
Сортировать:Популярное за сегодня
21 - 40 из 235 фото
1 из 3
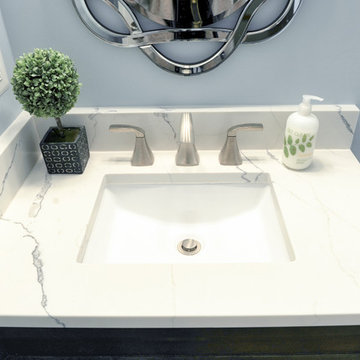
Astri Wee
Свежая идея для дизайна: маленький туалет в стиле неоклассика (современная классика) с фасадами с декоративным кантом, искусственно-состаренными фасадами, раздельным унитазом, синими стенами, светлым паркетным полом, врезной раковиной, столешницей из кварцита, коричневым полом и белой столешницей для на участке и в саду - отличное фото интерьера
Свежая идея для дизайна: маленький туалет в стиле неоклассика (современная классика) с фасадами с декоративным кантом, искусственно-состаренными фасадами, раздельным унитазом, синими стенами, светлым паркетным полом, врезной раковиной, столешницей из кварцита, коричневым полом и белой столешницей для на участке и в саду - отличное фото интерьера
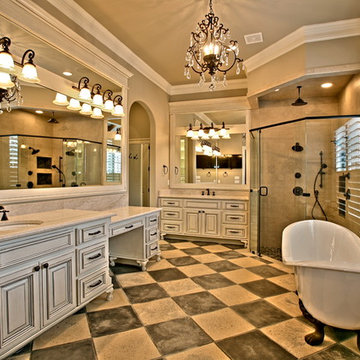
Пример оригинального дизайна: главная ванная комната среднего размера в классическом стиле с накладной раковиной, фасадами с декоративным кантом, искусственно-состаренными фасадами, отдельно стоящей ванной, угловым душем, бежевыми стенами, столешницей из гранита, разноцветной плиткой, керамической плиткой и полом из керамической плитки
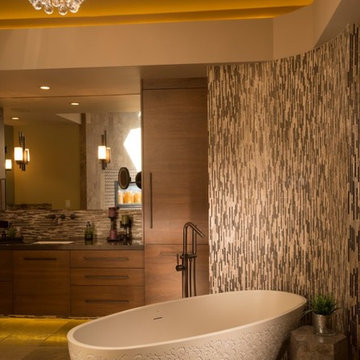
На фото: главная ванная комната среднего размера в восточном стиле с накладной раковиной, фасадами с декоративным кантом, искусственно-состаренными фасадами, столешницей из кварцита, накладной ванной, угловым душем, унитазом-моноблоком, синей плиткой и цементной плиткой с
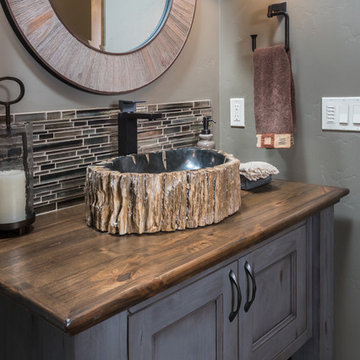
Источник вдохновения для домашнего уюта: маленькая ванная комната в стиле рустика с фасадами с декоративным кантом, искусственно-состаренными фасадами, разноцветной плиткой, стеклянной плиткой, серыми стенами, душевой кабиной, настольной раковиной и столешницей из дерева для на участке и в саду
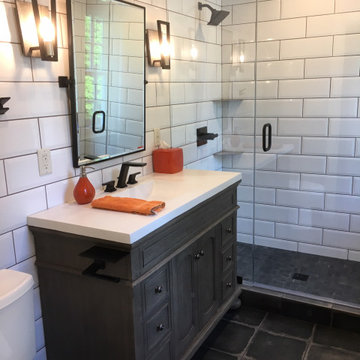
Bathroom Addition: Installed Daltile white beveled 4x16 subway tile floor to ceiling on 2 1/2 walls and worn looking Stonepeak 12x12 for the floor outside the shower and a matching 2x2 for inside the shower, selected the grout and the dark ceiling color to coordinate with the reclaimed wood of the vanity, all of the light fixtures, hardware and accessories have a modern feel to compliment the modern ambiance of the aviator plumbing fixtures and target inspired floating shower shelves and the light fixtures, vanity, concrete counter-top and the worn looking floor tile have an industrial/reclaimed giving the bathroom a sense of masculinity.
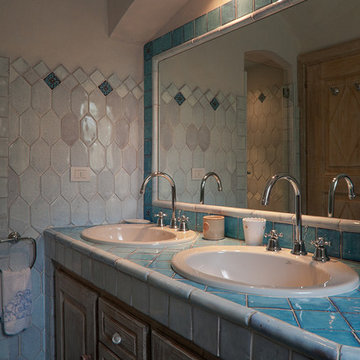
На фото: большой туалет в средиземноморском стиле с фасадами с декоративным кантом, искусственно-состаренными фасадами, синей плиткой, керамической плиткой, накладной раковиной и столешницей из плитки
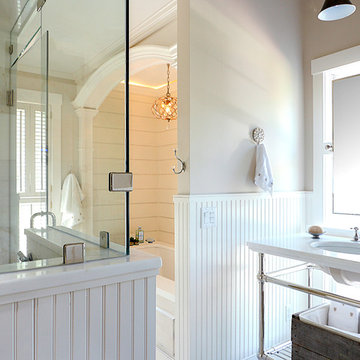
Carolyn Bates
На фото: главная ванная комната среднего размера в стиле шебби-шик с фасадами с декоративным кантом, искусственно-состаренными фасадами, полновстраиваемой ванной, душем в нише, раздельным унитазом, белой плиткой, плиткой мозаикой, бежевыми стенами, полом из мозаичной плитки, врезной раковиной и мраморной столешницей
На фото: главная ванная комната среднего размера в стиле шебби-шик с фасадами с декоративным кантом, искусственно-состаренными фасадами, полновстраиваемой ванной, душем в нише, раздельным унитазом, белой плиткой, плиткой мозаикой, бежевыми стенами, полом из мозаичной плитки, врезной раковиной и мраморной столешницей
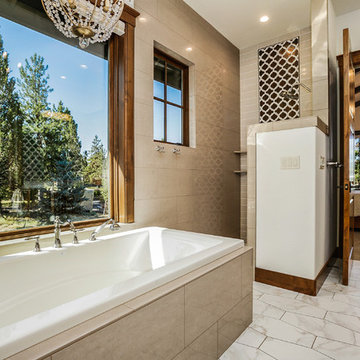
The home's master bath
Свежая идея для дизайна: главная ванная комната среднего размера в стиле рустика с фасадами с декоративным кантом, искусственно-состаренными фасадами, накладной ванной, душем без бортиков, раздельным унитазом, бежевой плиткой, керамической плиткой, бежевыми стенами, полом из керамической плитки, врезной раковиной, столешницей из искусственного кварца, разноцветным полом, открытым душем и коричневой столешницей - отличное фото интерьера
Свежая идея для дизайна: главная ванная комната среднего размера в стиле рустика с фасадами с декоративным кантом, искусственно-состаренными фасадами, накладной ванной, душем без бортиков, раздельным унитазом, бежевой плиткой, керамической плиткой, бежевыми стенами, полом из керамической плитки, врезной раковиной, столешницей из искусственного кварца, разноцветным полом, открытым душем и коричневой столешницей - отличное фото интерьера
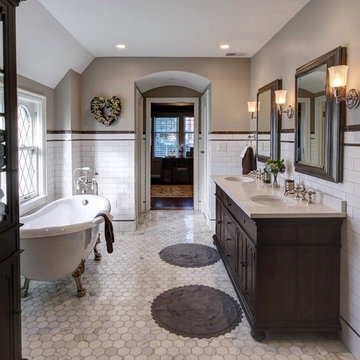
Стильный дизайн: главная ванная комната среднего размера в классическом стиле с фасадами с декоративным кантом, искусственно-состаренными фасадами, ванной на ножках, открытым душем, раздельным унитазом, белой плиткой, каменной плиткой, бежевыми стенами, мраморным полом, накладной раковиной и столешницей из искусственного кварца - последний тренд
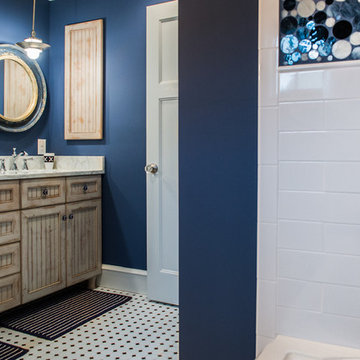
Fun circle tile in the kids shower!
Идея дизайна: ванная комната среднего размера в классическом стиле с врезной раковиной, фасадами с декоративным кантом, искусственно-состаренными фасадами, столешницей из искусственного кварца, накладной ванной, черно-белой плиткой и коричневыми стенами
Идея дизайна: ванная комната среднего размера в классическом стиле с врезной раковиной, фасадами с декоративным кантом, искусственно-состаренными фасадами, столешницей из искусственного кварца, накладной ванной, черно-белой плиткой и коричневыми стенами
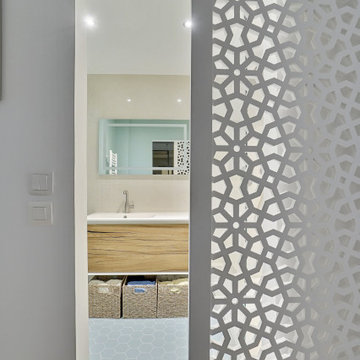
Une salle de bain qui avait besoin d'un bon coup de neuf pour laisser place à une pièce d'eau épurée et design notamment par la mise en place de carrelage mural 60 x 120 cm. Durée des travaux 3 semaines.
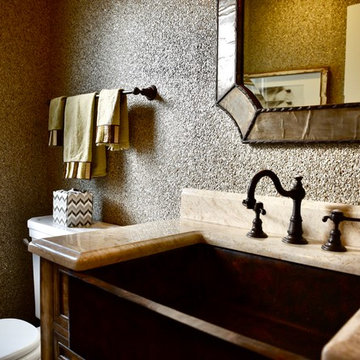
This powder room received the attention to detail that it deserved. From the floor to the ceiling it is beautiful. The rustic hand glazed cabinet, copper farm sink, marble counter-tops, gold cork wall paper and metal mirror just glow.
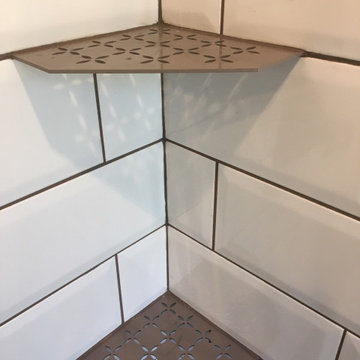
Bathroom Addition: Installed Daltile white beveled 4x16 subway tile floor to ceiling on 2 1/2 walls and worn looking Stonepeak 12x12 for the floor outside the shower and a matching 2x2 for inside the shower, selected the grout and the dark ceiling color to coordinate with the reclaimed wood of the vanity, all of the light fixtures, hardware and accessories have a modern feel to compliment the modern ambiance of the aviator plumbing fixtures and target inspired floating shower shelves and the light fixtures, vanity, concrete counter-top and the worn looking floor tile have an industrial/reclaimed giving the bathroom a sense of masculinity.
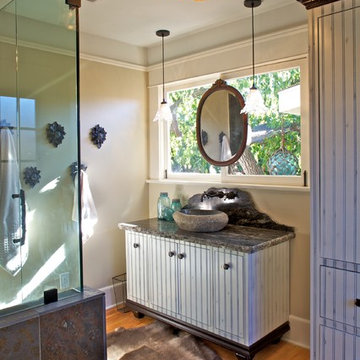
This Craftsman style home is nestled into Mission Hills. It was built in 1914 and has the historic designation as a craftsman style home.
The homeowner wanted to update her master bathroom. This project took an 11.5’ x 8.5 room that was cut into two smaller, chopped up spaces (see original construction plan) and converted it into a larger more cohesive on-suite master bathroom.
The homeowner is an artist with a rustic, eclectic taste. So, we first made the space extremely functional, by opening up the room’s interior into one united space. We then created a unique antiqued bead board vanity and furniture-style armoire with unique details that give the space a nod to it’s 1914 history. Additionally, we added some more contemporary yet rustic amenitities with a granite vessel sink and wall mounted faucet in oil-rubbed bronze. The homeowner loves the view into her back garden, so we emphasized this focal point, by locating the vanity underneath the window, and placing an antique mirror above it. It is flanked by two, hand-blown Venetian glass pendant lights, that also allow the natural light into the space.
We commissioned a custom-made chandelier featuring antique stencils for the center of the ceiling.
The other side of the room features a much larger shower with a built-in bench seat and is clad in Brazilian multi-slate and a pebble floor. A frameless glass shower enclosure also gives the room and open, unobstructed view and makes the space feel larger.
The room features it’s original Douglas Fur Wood flooring, that also extends through the entire home.
The project cost approximately $27,000.
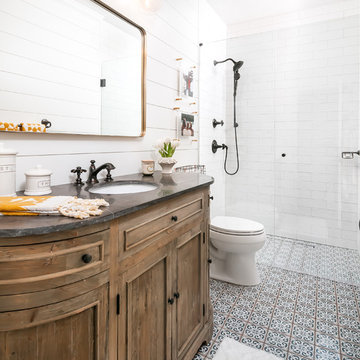
Anastasia Alkema Photography
Пример оригинального дизайна: ванная комната в стиле кантри с фасадами с декоративным кантом и искусственно-состаренными фасадами
Пример оригинального дизайна: ванная комната в стиле кантри с фасадами с декоративным кантом и искусственно-состаренными фасадами
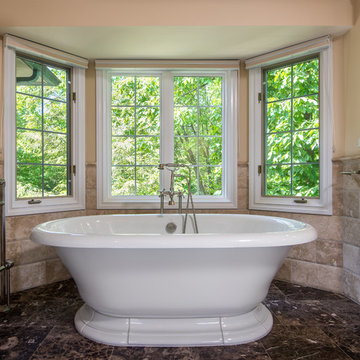
This master bathroom was completely gutted from the original space and enlarged by modifying the entry way. The bay window area was opened up with the use of free standing bath from Kohler. This allowed for a tall furniture style linen cabinet to be added near the entry for additional storage. The his and hers vanities are seperated by a beautiful mullioned glass cabinet and each person has a unique space with their own arched cubby lined in a gorgeous mosaic tile. The room was designed around a pillowed Elon Durango Limestone wainscot surrounding the space with an Emperado Dark 16x16 Limestone floor and slab countertops. The cabinetry was custom made locally to a specified finish.
katebenjamin photography
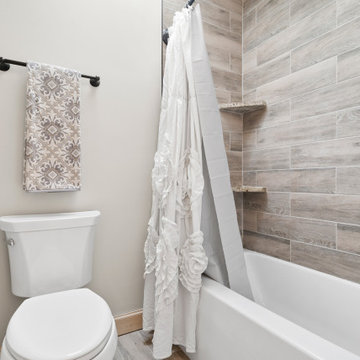
Источник вдохновения для домашнего уюта: детская ванная комната среднего размера в стиле кантри с фасадами с декоративным кантом, искусственно-состаренными фасадами, накладной ванной, душем над ванной, раздельным унитазом, серой плиткой, керамической плиткой, серыми стенами, полом из керамической плитки, врезной раковиной, столешницей из гранита, разноцветным полом, шторкой для ванной, бежевой столешницей, тумбой под две раковины и встроенной тумбой
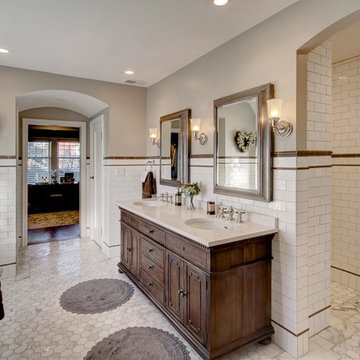
Стильный дизайн: главная ванная комната среднего размера в классическом стиле с фасадами с декоративным кантом, искусственно-состаренными фасадами, ванной на ножках, открытым душем, раздельным унитазом, белой плиткой, каменной плиткой, бежевыми стенами, мраморным полом, накладной раковиной и столешницей из искусственного кварца - последний тренд
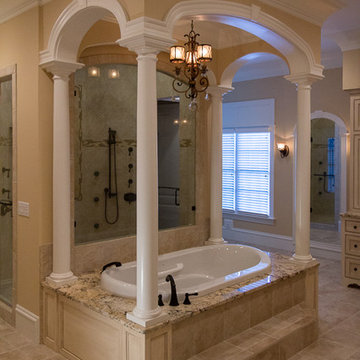
"Car wash" style shower overlooks columned tub with a tile step up and grand crown molding.
Свежая идея для дизайна: огромная главная ванная комната в классическом стиле с фасадами с декоративным кантом, искусственно-состаренными фасадами, бежевой плиткой, столешницей из гранита, гидромассажной ванной, двойным душем, унитазом-моноблоком, плиткой мозаикой, бежевыми стенами, полом из керамогранита и накладной раковиной - отличное фото интерьера
Свежая идея для дизайна: огромная главная ванная комната в классическом стиле с фасадами с декоративным кантом, искусственно-состаренными фасадами, бежевой плиткой, столешницей из гранита, гидромассажной ванной, двойным душем, унитазом-моноблоком, плиткой мозаикой, бежевыми стенами, полом из керамогранита и накладной раковиной - отличное фото интерьера
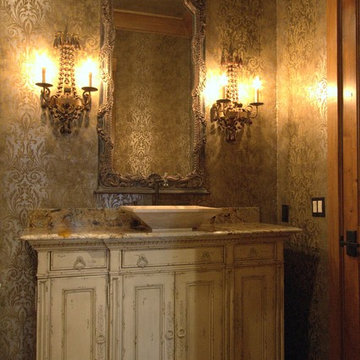
Свежая идея для дизайна: ванная комната среднего размера в стиле рустика с настольной раковиной, фасадами с декоративным кантом, искусственно-состаренными фасадами, столешницей из известняка, разноцветными стенами, паркетным полом среднего тона и душевой кабиной - отличное фото интерьера
Санузел с фасадами с декоративным кантом и искусственно-состаренными фасадами – фото дизайна интерьера
2

