Санузел с фасадами с декоративным кантом и двойным душем – фото дизайна интерьера
Сортировать:
Бюджет
Сортировать:Популярное за сегодня
61 - 80 из 1 012 фото
1 из 3

The large ensuite bathroom features a walk-in shower, freestanding bathtub, double vanity, concealed toilet and make-up area. The main feature of the bathroom is the Ann Sacks bronze wall tile behind the sinks with floating walnut mirrors.
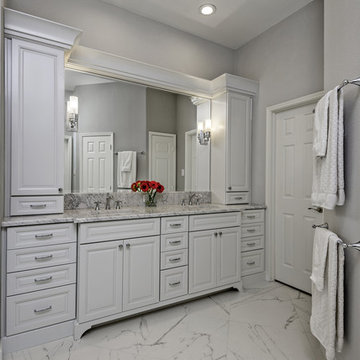
The clients shared with us an inspiration picture of a white marble bathroom with clean lines and elegant feel. Their current master bathroom was far from elegant. With a somewhat limited budget, the goal was to create a walk-in shower, additional storage and elegant feel without having to change much of the footprint.
To have the look of a marble bath without the high price tag we used on the floor and walls a durable porcelain tile with a realistic Carrara marble look makes this upscale bathroom a breeze to maintain. It also compliments the real Carrara marble countertop perfectly.
A vanity with dual sinks was installed. On each side of the vanity is ample cabinet and drawer storage. This bathroom utilized all the storage space possible, while still having an open feel and flow.
This master bath now has clean lines, delicate fixtures and the look of high end materials without the high end price-tag. The result is an elegant bathroom that they enjoy spending time and relaxing in.
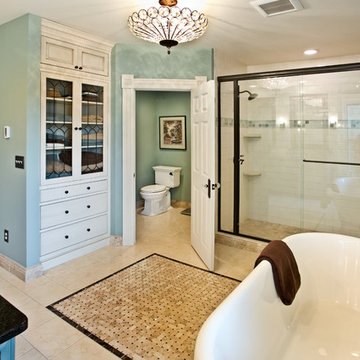
Patrick O'Loughlin, Content Craftsmen
На фото: главная ванная комната в викторианском стиле с ванной на ножках, двойным душем, раздельным унитазом, белой плиткой, керамической плиткой, зелеными стенами, врезной раковиной, искусственно-состаренными фасадами, фасадами с декоративным кантом и мраморным полом с
На фото: главная ванная комната в викторианском стиле с ванной на ножках, двойным душем, раздельным унитазом, белой плиткой, керамической плиткой, зелеными стенами, врезной раковиной, искусственно-состаренными фасадами, фасадами с декоративным кантом и мраморным полом с
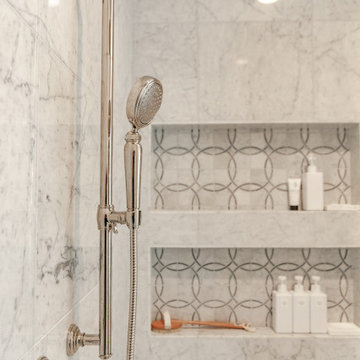
Polished nickel fixtures and marble tile outfit the custom shower.
Идея дизайна: большая главная ванная комната в стиле неоклассика (современная классика) с фасадами с декоративным кантом, белыми фасадами, отдельно стоящей ванной, двойным душем, биде, серой плиткой, мраморной плиткой, серыми стенами, мраморным полом, врезной раковиной, столешницей из искусственного кварца, серым полом, душем с распашными дверями, белой столешницей, сиденьем для душа, тумбой под две раковины и встроенной тумбой
Идея дизайна: большая главная ванная комната в стиле неоклассика (современная классика) с фасадами с декоративным кантом, белыми фасадами, отдельно стоящей ванной, двойным душем, биде, серой плиткой, мраморной плиткой, серыми стенами, мраморным полом, врезной раковиной, столешницей из искусственного кварца, серым полом, душем с распашными дверями, белой столешницей, сиденьем для душа, тумбой под две раковины и встроенной тумбой
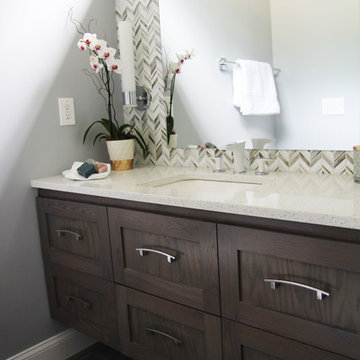
The detailed plans for this bathroom can be purchased here: https://www.changeyourbathroom.com/shop/sophisticated-sisters-bathroom-plans/
Sisters share a Jack and Jill bathroom converted from 1 toilet and shared space to 2 toilets in separate vanity areas with a shared walk in shower.
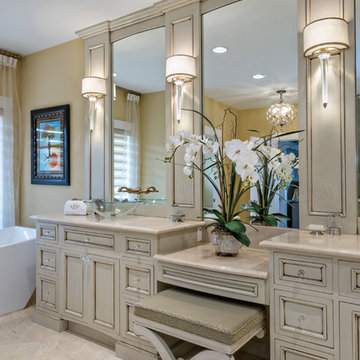
Свежая идея для дизайна: большая главная ванная комната в стиле неоклассика (современная классика) с фасадами с декоративным кантом, отдельно стоящей ванной, двойным душем, бежевыми стенами, полом из керамогранита и настольной раковиной - отличное фото интерьера
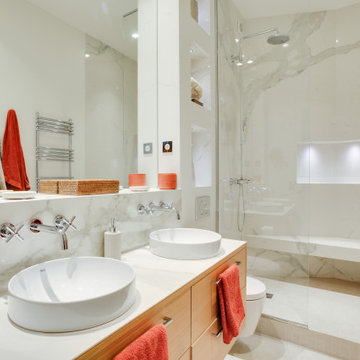
Идея дизайна: ванная комната среднего размера в современном стиле с фасадами с декоративным кантом, светлыми деревянными фасадами, двойным душем, инсталляцией, мраморной плиткой, серыми стенами, душевой кабиной, накладной раковиной, мраморной столешницей, серым полом, душем с распашными дверями, серой столешницей, сиденьем для душа, тумбой под две раковины и подвесной тумбой
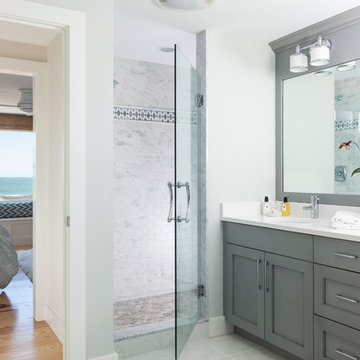
Источник вдохновения для домашнего уюта: главная ванная комната среднего размера в морском стиле с фасадами с декоративным кантом, белыми фасадами, двойным душем, мраморной плиткой, белыми стенами, мраморным полом, врезной раковиной и столешницей из искусственного кварца
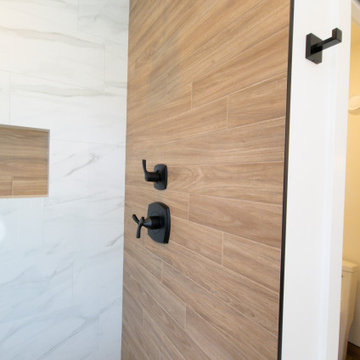
A beautiful tiled shower utilizing the "wood look" tile to create a natural and organic feel. A shower niche and bench both use the same honey coloured tile to create a cohesive look. A creamy white coloured shower floor brings together the look. The black shower fixtures add some drama to the design.
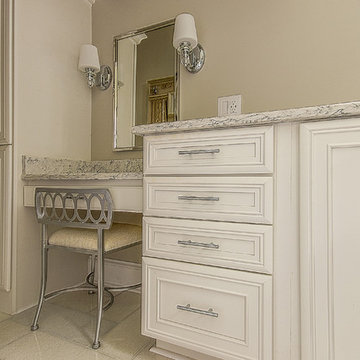
Images by Eagle Photography
Стильный дизайн: главная ванная комната среднего размера в классическом стиле с фасадами с декоративным кантом, белыми фасадами, двойным душем, керамогранитной плиткой, коричневыми стенами, полом из керамогранита, врезной раковиной, бежевым полом, серой плиткой, мраморной столешницей и душем с раздвижными дверями - последний тренд
Стильный дизайн: главная ванная комната среднего размера в классическом стиле с фасадами с декоративным кантом, белыми фасадами, двойным душем, керамогранитной плиткой, коричневыми стенами, полом из керамогранита, врезной раковиной, бежевым полом, серой плиткой, мраморной столешницей и душем с раздвижными дверями - последний тренд
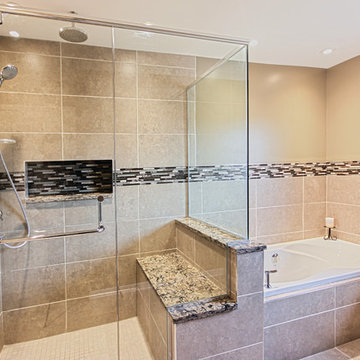
Свежая идея для дизайна: большая главная ванная комната в современном стиле с врезной раковиной, фасадами с декоративным кантом, белыми фасадами, столешницей из кварцита, угловой ванной, двойным душем, унитазом-моноблоком, бежевой плиткой, плиткой мозаикой, бежевыми стенами и полом из керамической плитки - отличное фото интерьера
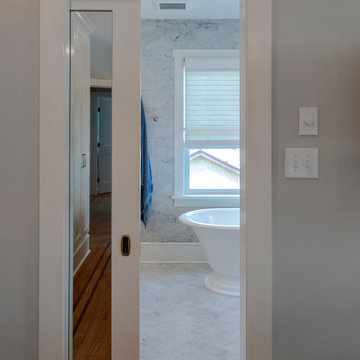
You enter this bright and light master bathroom through a custom pocket door that is inlayed with a mirror. The room features a beautiful free-standing tub. The shower is Carrera marble and has a seat, storage inset, a body jet and dual showerheads. The striking single vanity is a deep navy blue with beaded inset cabinets, chrome handles and provides tons of storage. Along with the blue vanity, the rose gold fixtures, including the shower grate, are eye catching and provide a subtle pop of color.
What started as small addition project turned into a full house remodel in this Modern Craftsman home in Narberth, PA. The addition included the creation of a sitting room, family room, mudroom and third floor. As we moved to the rest of the home, we designed and built a custom staircase to connect the family room to the existing kitchen. We laid red oak flooring with a mahogany inlay throughout house. Another central feature of this is home is all the built-in storage. We used or created every nook for seating and storage throughout the house, as you can see in the family room, dining area, staircase landing, bedroom and bathrooms. Custom wainscoting and trim are everywhere you look, and gives a clean, polished look to this warm house.
Rudloff Custom Builders has won Best of Houzz for Customer Service in 2014, 2015 2016, 2017 and 2019. We also were voted Best of Design in 2016, 2017, 2018, 2019 which only 2% of professionals receive. Rudloff Custom Builders has been featured on Houzz in their Kitchen of the Week, What to Know About Using Reclaimed Wood in the Kitchen as well as included in their Bathroom WorkBook article. We are a full service, certified remodeling company that covers all of the Philadelphia suburban area. This business, like most others, developed from a friendship of young entrepreneurs who wanted to make a difference in their clients’ lives, one household at a time. This relationship between partners is much more than a friendship. Edward and Stephen Rudloff are brothers who have renovated and built custom homes together paying close attention to detail. They are carpenters by trade and understand concept and execution. Rudloff Custom Builders will provide services for you with the highest level of professionalism, quality, detail, punctuality and craftsmanship, every step of the way along our journey together.
Specializing in residential construction allows us to connect with our clients early in the design phase to ensure that every detail is captured as you imagined. One stop shopping is essentially what you will receive with Rudloff Custom Builders from design of your project to the construction of your dreams, executed by on-site project managers and skilled craftsmen. Our concept: envision our client’s ideas and make them a reality. Our mission: CREATING LIFETIME RELATIONSHIPS BUILT ON TRUST AND INTEGRITY.
Photo Credit: Linda McManus Images
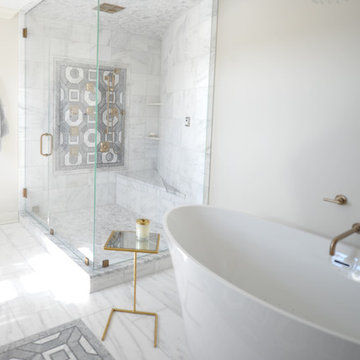
Master bath renovation with an exist curved wall where the tub sits against. Beautiful rich gray and cream tones using Sherwin Williams Shoji for the wall and Creamy for the trim. Asian Statuary for the main field tile and Walker Zanger for the accent rug and wall in the shower. Free standing tub with brass tub filler and Kohler faucets and steam shower. Circa Lighting scones and Arteriors glass pendant over tub. Inset beaded cabinetry by Dixie Kitchen with marble counter tops. Tile work by Exact Tile and plumbing fixtures from Triton. Mitzi Bodie photography.
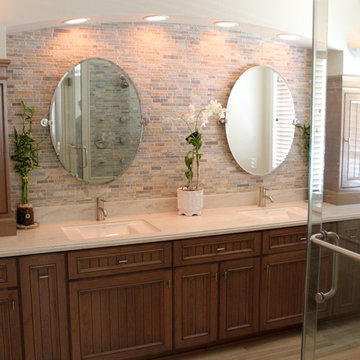
Свежая идея для дизайна: главная ванная комната среднего размера в морском стиле с фасадами с декоративным кантом, фасадами цвета дерева среднего тона, столешницей из искусственного камня, бежевой плиткой, каменной плиткой, двойным душем, врезной раковиной, бежевыми стенами, унитазом-моноблоком, полом из керамогранита, бежевым полом и душем с распашными дверями - отличное фото интерьера
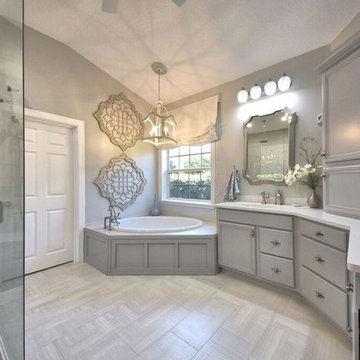
Свежая идея для дизайна: большая главная ванная комната в стиле неоклассика (современная классика) с фасадами с декоративным кантом, серыми фасадами, накладной ванной, двойным душем, серой плиткой, керамогранитной плиткой, серыми стенами, полом из керамогранита, врезной раковиной, столешницей из искусственного кварца, серым полом, душем с распашными дверями и белой столешницей - отличное фото интерьера
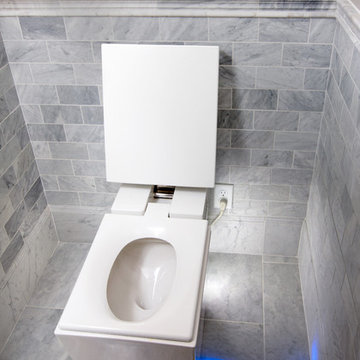
This Powell, Ohio Bathroom design was created by Senior Bathroom Designer Jim Deen of Dream Baths by Kitchen Kraft. Photos by John Evans.
Пример оригинального дизайна: большая главная ванная комната с врезной раковиной, фасадами с декоративным кантом, белыми фасадами, мраморной столешницей, отдельно стоящей ванной, двойным душем, унитазом-моноблоком, серой плиткой, каменной плиткой, серыми стенами и мраморным полом
Пример оригинального дизайна: большая главная ванная комната с врезной раковиной, фасадами с декоративным кантом, белыми фасадами, мраморной столешницей, отдельно стоящей ванной, двойным душем, унитазом-моноблоком, серой плиткой, каменной плиткой, серыми стенами и мраморным полом

Стильный дизайн: большая главная ванная комната в средиземноморском стиле с искусственно-состаренными фасадами, отдельно стоящей ванной, двойным душем, унитазом-моноблоком, белой плиткой, цементной плиткой, белыми стенами, полом из цементной плитки, врезной раковиной, мраморной столешницей, синим полом, открытым душем, белой столешницей и фасадами с декоративным кантом - последний тренд
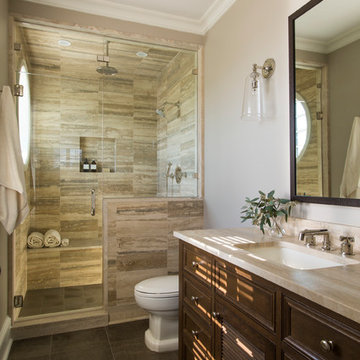
Источник вдохновения для домашнего уюта: детская ванная комната среднего размера в морском стиле с фасадами с декоративным кантом, темными деревянными фасадами, двойным душем, унитазом-моноблоком, серой плиткой, каменной плиткой, бежевыми стенами, врезной раковиной и столешницей из плитки

Images by Eagle Photography
Mary Ann Thompson - Designer
Capital Kitchen and Bath - Remodeler
Идея дизайна: главная ванная комната среднего размера в классическом стиле с фасадами с декоративным кантом, белыми фасадами, двойным душем, керамогранитной плиткой, коричневыми стенами, полом из керамогранита, врезной раковиной, бежевым полом, серой плиткой, мраморной столешницей и душем с раздвижными дверями
Идея дизайна: главная ванная комната среднего размера в классическом стиле с фасадами с декоративным кантом, белыми фасадами, двойным душем, керамогранитной плиткой, коричневыми стенами, полом из керамогранита, врезной раковиной, бежевым полом, серой плиткой, мраморной столешницей и душем с раздвижными дверями
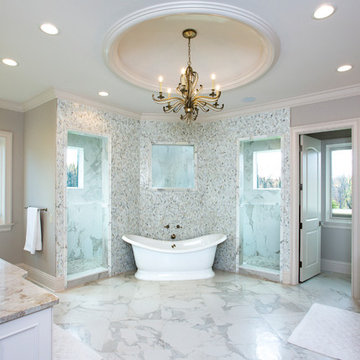
Stuart Pearl Photography
На фото: огромная главная ванная комната в классическом стиле с фасадами с декоративным кантом, белыми фасадами, отдельно стоящей ванной, двойным душем, серой плиткой, зеркальной плиткой, серыми стенами, мраморным полом, врезной раковиной, столешницей из искусственного кварца, белым полом и открытым душем
На фото: огромная главная ванная комната в классическом стиле с фасадами с декоративным кантом, белыми фасадами, отдельно стоящей ванной, двойным душем, серой плиткой, зеркальной плиткой, серыми стенами, мраморным полом, врезной раковиной, столешницей из искусственного кварца, белым полом и открытым душем
Санузел с фасадами с декоративным кантом и двойным душем – фото дизайна интерьера
4

