Санузел с фасадами с декоративным кантом и бежевой столешницей – фото дизайна интерьера
Сортировать:
Бюджет
Сортировать:Популярное за сегодня
61 - 80 из 1 019 фото
1 из 3
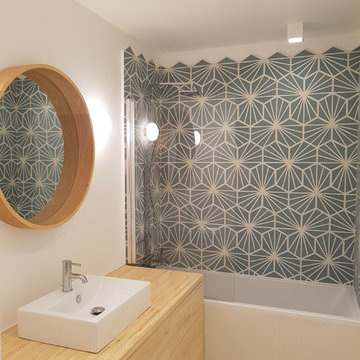
На фото: главная ванная комната среднего размера в современном стиле с фасадами с декоративным кантом, бежевыми фасадами, угловой ванной, душевой комнатой, синей плиткой, цементной плиткой, белыми стенами, полом из цементной плитки, раковиной с несколькими смесителями, столешницей из дерева, бежевым полом, душем с распашными дверями и бежевой столешницей
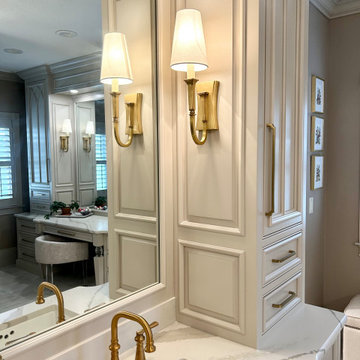
Words are hard to describe how gorgeous this bathroom is! Unfortunately, the original space was chopped up and did not flow properly, so I started with the original footprint and removed everything internally. The homeowner's requirements for the new area were a large vanity with a separate make-up vanity, steam shower, coffee station, water closet, and a built-in TV with storage.
The custom inset cabinetry combines raised and flat panel doors and drawers, and the mosaic water-jet marble tile is the focal point entering the steam shower. Gold lighting brings warmth into the space, and the two windows let natural light stream in.
Make sure you see the adjoining custom closet designed to harmonize with the bathroom.
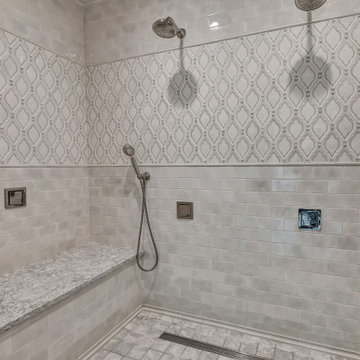
Идея дизайна: большая главная ванная комната в стиле неоклассика (современная классика) с фасадами с декоративным кантом, белыми фасадами, накладной ванной, душем в нише, раздельным унитазом, бежевой плиткой, керамической плиткой, серыми стенами, полом из керамогранита, врезной раковиной, столешницей из искусственного кварца, бежевым полом, душем с распашными дверями и бежевой столешницей

In a cozy suburban home nestled beneath the sprawling oak trees, a bathroom transformation was underway. A man named Jon Cancellino had embarked on a journey to create his dream bathroom, a space that would exude a unique blend of elegance and functionality.
The first step in Jon's custom bathroom adventure was revamping the walls. To add a touch of character, he chose exquisite mosaic tiles that sparkled with a medley of colors, reflecting his vibrant personality. These tiles created a captivating canvas, covering the bathroom walls from floor to ceiling.
To enhance the natural lighting, Jon decided to install window blinds and shutters. These practical yet stylish additions allowed him to control the amount of sunlight streaming into the room while adding a layer of privacy.
The tile flooring he chose was a rich, dark brown, which contrasted beautifully with the mosaic walls. As Jon stepped onto it, he could feel the cool, smooth surface beneath his feet.
But the real showstopper in his bathroom was the custom shower kit. With sleek, modern fixtures that included a rainforest-like roof shower and a wall-mounted acrylic photo frame, this shower was not just a place to get clean—it was a sanctuary of relaxation and self-expression. The wall shower was a stunning addition, adding to the sense of luxury.
Adjacent to the shower, the bathroom sink and tap, both with a contemporary design, were placed atop a bathroom cabinet. The cabinet provided storage space for all of Jon's bathroom essentials, neatly tucked away behind stylish cabinet doors.
A towel hanger hung conveniently on one of the walls, ready to embrace freshly washed towels. Nearby, a wall-mounted photo frame held a cherished memory—a moment captured in time—a testament to Jon's personal touch in designing this space.
For a finishing touch, a wall mirror adorned one side of the bathroom, reflecting the beauty of the room and creating an illusion of spaciousness. Next to the mirror, a hanger was mounted for Jon to hang his robes and clothing, maintaining the bathroom's clean and organized appearance.
As he gazed around his custom bathroom, Jon marveled at how each element came together to create a space that was both functional and aesthetically pleasing. Every morning, he would step into his oasis, bask in the glow of the mosaic tiles, and let the water from his custom shower kit wash away the stresses of the day. This bathroom, carefully curated with love and attention to detail, was a testament to Jon's unique personality and the comfort he sought in his home.
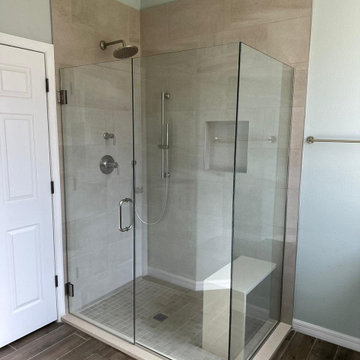
Свежая идея для дизайна: главная ванная комната среднего размера в стиле ретро с фасадами с декоративным кантом, темными деревянными фасадами, открытым душем, синей плиткой, керамической плиткой, синими стенами, паркетным полом среднего тона, накладной раковиной, столешницей из кварцита, коричневым полом, душем с распашными дверями, бежевой столешницей, сиденьем для душа, тумбой под две раковины, встроенной тумбой и кессонным потолком - отличное фото интерьера
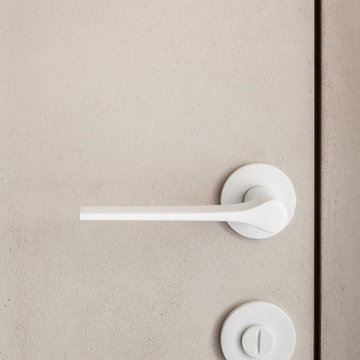
Détail de la poignée sur la porte du toilette.
Пример оригинального дизайна: маленький туалет в скандинавском стиле с фасадами с декоративным кантом, бежевыми фасадами, инсталляцией, бежевой плиткой, бежевыми стенами, врезной раковиной, столешницей из оникса, бежевой столешницей и встроенной тумбой для на участке и в саду
Пример оригинального дизайна: маленький туалет в скандинавском стиле с фасадами с декоративным кантом, бежевыми фасадами, инсталляцией, бежевой плиткой, бежевыми стенами, врезной раковиной, столешницей из оникса, бежевой столешницей и встроенной тумбой для на участке и в саду

Пример оригинального дизайна: большая главная ванная комната в классическом стиле с фасадами с декоративным кантом, бежевыми фасадами, ванной на ножках, угловым душем, унитазом-моноблоком, бежевой плиткой, керамогранитной плиткой, коричневыми стенами, полом из керамогранита, врезной раковиной, столешницей из гранита, бежевым полом, душем с распашными дверями, бежевой столешницей, сиденьем для душа, тумбой под две раковины, встроенной тумбой и сводчатым потолком
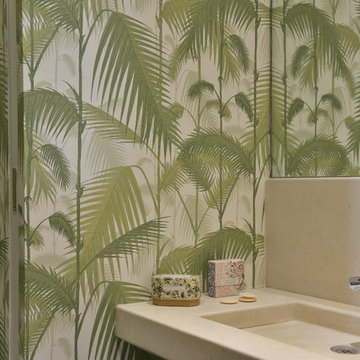
Meuble vasque réalisé par Globaleo Bois, entreprise de menuiserie sur mesure (Paris & IDF). Le meuble est moulé en corian d'un seul tenant. Un papier peint au motif jungle habille les murs.
Crédit photo : Véronique Mati
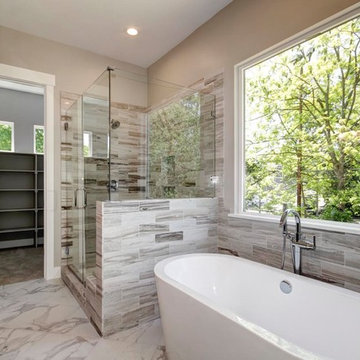
На фото: маленькая детская ванная комната в современном стиле с фасадами с декоративным кантом, бежевыми фасадами, отдельно стоящей ванной, угловым душем, унитазом-моноблоком, бежевой плиткой, керамической плиткой, бежевыми стенами, мраморным полом, монолитной раковиной, столешницей из известняка, серым полом, душем с распашными дверями и бежевой столешницей для на участке и в саду

Стильный дизайн: маленький туалет в классическом стиле с раздельным унитазом, серыми стенами, врезной раковиной, столешницей из кварцита, фасадами с декоративным кантом, серыми фасадами и бежевой столешницей для на участке и в саду - последний тренд
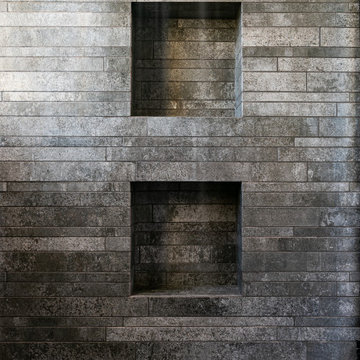
dietro il muro è presente uno scarico condominiale, quindi la nicchia che inizialmente doveva essere unica e larga è stata realizzata sdoppiandola in modo da potere sfruttare il massimo della profondità possibile.

Schlichte, klassische Aufteilung mit matter Keramik am WC und Duschtasse und Waschbecken aus Mineralwerkstoffe. Das Becken eingebaut in eine Holzablage mit Stauraummöglichkeit. Klare Linien und ein Materialmix von klein zu groß definieren den Raum. Großes Raumgefühl durch die offene Dusche.
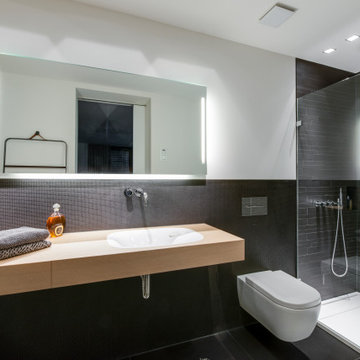
Schlichte, klassische Aufteilung mit matter Keramik am WC und Duschtasse und Waschbecken aus Mineralwerkstoffe. Das Becken eingebaut in eine Holzablage mit Stauraummöglichkeit. Klare Linien und ein Materialmix von klein zu groß definieren den Raum. Großes Raumgefühl durch die offene Dusche.
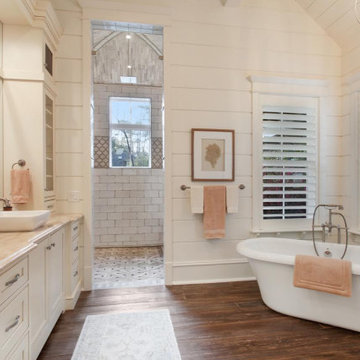
На фото: главная ванная комната в стиле кантри с фасадами с декоративным кантом, белыми фасадами, отдельно стоящей ванной, белыми стенами, темным паркетным полом, настольной раковиной, столешницей из гранита, коричневым полом и бежевой столешницей с
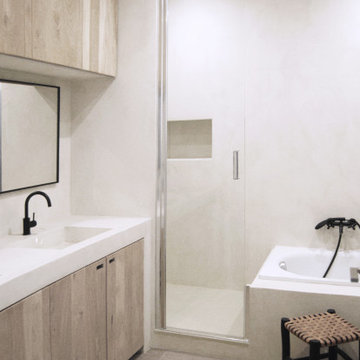
Rénovation d’un appartement 3 pièces, 90 m2
Стильный дизайн: главная ванная комната среднего размера в современном стиле с фасадами с декоративным кантом, светлыми деревянными фасадами, ванной в нише, душем без бортиков, бежевыми стенами, полом из керамической плитки, консольной раковиной, столешницей из бетона, коричневым полом и бежевой столешницей - последний тренд
Стильный дизайн: главная ванная комната среднего размера в современном стиле с фасадами с декоративным кантом, светлыми деревянными фасадами, ванной в нише, душем без бортиков, бежевыми стенами, полом из керамической плитки, консольной раковиной, столешницей из бетона, коричневым полом и бежевой столешницей - последний тренд
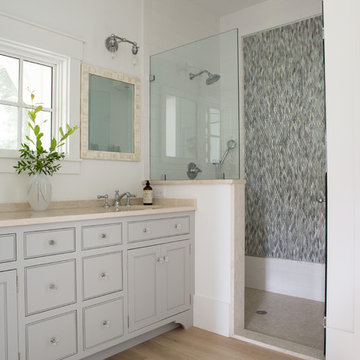
Идея дизайна: главная ванная комната среднего размера в морском стиле с фасадами с декоративным кантом, серыми фасадами, плиткой мозаикой, белыми стенами, светлым паркетным полом, врезной раковиной, бежевым полом, бежевой столешницей, белой плиткой и столешницей из известняка

Optimisation d'une salle de bain de 4m2
Источник вдохновения для домашнего уюта: маленькая главная ванная комната в современном стиле с фасадами с декоративным кантом, светлыми деревянными фасадами, открытым душем, унитазом-моноблоком, белой плиткой, плиткой кабанчик, синими стенами, полом из цементной плитки, консольной раковиной, столешницей из дерева, синим полом, душем с раздвижными дверями, бежевой столешницей, нишей, тумбой под одну раковину и подвесной тумбой для на участке и в саду
Источник вдохновения для домашнего уюта: маленькая главная ванная комната в современном стиле с фасадами с декоративным кантом, светлыми деревянными фасадами, открытым душем, унитазом-моноблоком, белой плиткой, плиткой кабанчик, синими стенами, полом из цементной плитки, консольной раковиной, столешницей из дерева, синим полом, душем с раздвижными дверями, бежевой столешницей, нишей, тумбой под одну раковину и подвесной тумбой для на участке и в саду
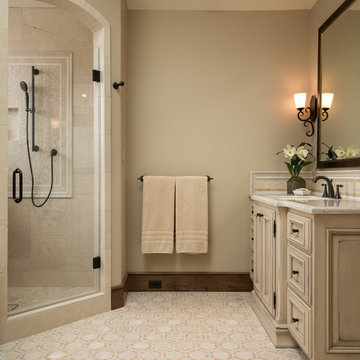
Mediterranean retreat perched above a golf course overlooking the ocean.
Источник вдохновения для домашнего уюта: большая главная ванная комната в средиземноморском стиле с фасадами с декоративным кантом, бежевыми фасадами, угловым душем, бежевой плиткой, цементной плиткой, бежевыми стенами, полом из керамической плитки, врезной раковиной, столешницей из искусственного кварца, бежевым полом, душем с распашными дверями и бежевой столешницей
Источник вдохновения для домашнего уюта: большая главная ванная комната в средиземноморском стиле с фасадами с декоративным кантом, бежевыми фасадами, угловым душем, бежевой плиткой, цементной плиткой, бежевыми стенами, полом из керамической плитки, врезной раковиной, столешницей из искусственного кварца, бежевым полом, душем с распашными дверями и бежевой столешницей
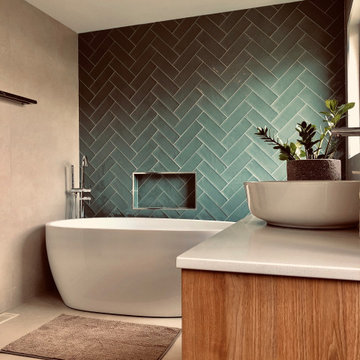
We've revisited this project a few times over the past few years to work on various other plumbing jobs for these homeowners, and it feels just like it was the day we finished it. Testament to the carpentry, the shower base installation, the tiling, grouting, waterproofing and sealing – it's as clean a whistle.
We love when clients square set their bathrooms and include a feature or two – the perfect recipe for a modern day classic – uncomplicated, functionality wellness.
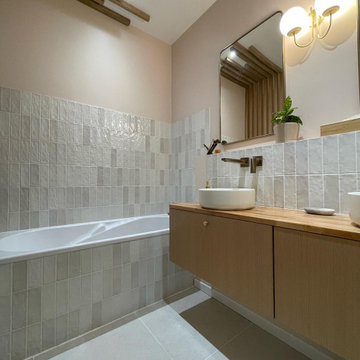
Источник вдохновения для домашнего уюта: большая главная ванная комната в скандинавском стиле с полновстраиваемой ванной, белой плиткой, розовыми стенами, накладной раковиной, столешницей из дерева, душем с раздвижными дверями, тумбой под две раковины, встроенной тумбой, фасадами с декоративным кантом, светлыми деревянными фасадами, раздельным унитазом, терракотовой плиткой, полом из керамической плитки, бежевым полом и бежевой столешницей
Санузел с фасадами с декоративным кантом и бежевой столешницей – фото дизайна интерьера
4

