Санузел с фасадами разных видов и удлиненной плиткой – фото дизайна интерьера
Сортировать:
Бюджет
Сортировать:Популярное за сегодня
21 - 40 из 3 278 фото
1 из 3

Rounded wall? address it with style by using thinly cut mosaic tiles laid horizontally. Making a great design impact we choose to emphasize the back wall with Aquastone's Glass AS01 Mini Brick. Allowing the back curved wall to be centerstage. We used SF MG01 Cultural Brick Gloss and Frost on the side walls, and SF Venetian Ivory flat pebble stone on the shower floor. Allowing for the most open feel possible we chose a frameless glass shower door with chrome handles and chrome shower fixtures, this shower is fit for any luxury spa-like bathroom whether it be 20 floors up in a downtown high-rise or 20' underground in a Bunker! to the left, a velvet curtain adds privacy for the raised floor toilet room.
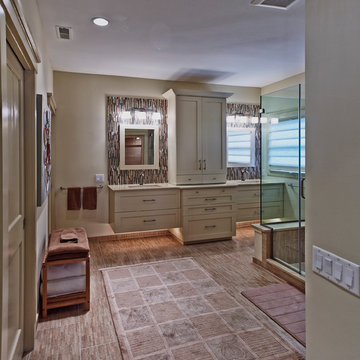
As you walk into the Master Bathroom you are greeted with beautiful custom cabinetry and double vanities highlighted with down lighting. They are separated by a custom tower cabinet. Custom vertical mosaic tile back splash provides a blast of color.
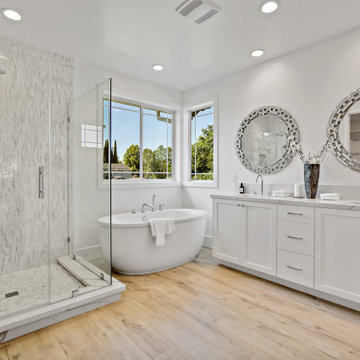
Стильный дизайн: ванная комната в стиле неоклассика (современная классика) с фасадами в стиле шейкер, белыми фасадами, отдельно стоящей ванной, угловым душем, белой плиткой, удлиненной плиткой, белыми стенами, светлым паркетным полом, врезной раковиной, бежевым полом, душем с распашными дверями, белой столешницей, тумбой под две раковины и встроенной тумбой - последний тренд

The Holloway blends the recent revival of mid-century aesthetics with the timelessness of a country farmhouse. Each façade features playfully arranged windows tucked under steeply pitched gables. Natural wood lapped siding emphasizes this homes more modern elements, while classic white board & batten covers the core of this house. A rustic stone water table wraps around the base and contours down into the rear view-out terrace.
Inside, a wide hallway connects the foyer to the den and living spaces through smooth case-less openings. Featuring a grey stone fireplace, tall windows, and vaulted wood ceiling, the living room bridges between the kitchen and den. The kitchen picks up some mid-century through the use of flat-faced upper and lower cabinets with chrome pulls. Richly toned wood chairs and table cap off the dining room, which is surrounded by windows on three sides. The grand staircase, to the left, is viewable from the outside through a set of giant casement windows on the upper landing. A spacious master suite is situated off of this upper landing. Featuring separate closets, a tiled bath with tub and shower, this suite has a perfect view out to the rear yard through the bedroom's rear windows. All the way upstairs, and to the right of the staircase, is four separate bedrooms. Downstairs, under the master suite, is a gymnasium. This gymnasium is connected to the outdoors through an overhead door and is perfect for athletic activities or storing a boat during cold months. The lower level also features a living room with a view out windows and a private guest suite.
Architect: Visbeen Architects
Photographer: Ashley Avila Photography
Builder: AVB Inc.
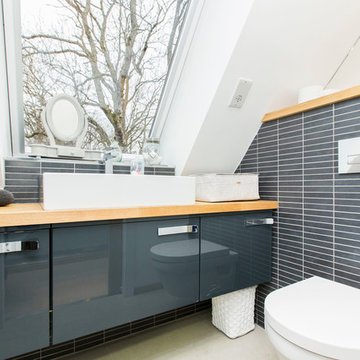
Свежая идея для дизайна: маленькая ванная комната в современном стиле с плоскими фасадами, серыми фасадами, унитазом-моноблоком, серой плиткой, настольной раковиной, столешницей из дерева, бежевой столешницей и удлиненной плиткой для на участке и в саду - отличное фото интерьера
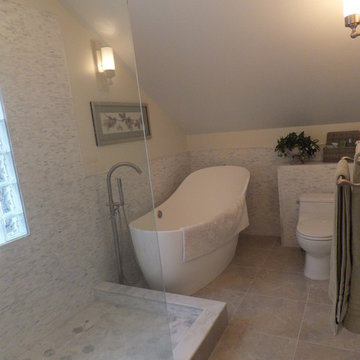
Идея дизайна: главная ванная комната среднего размера в стиле неоклассика (современная классика) с плоскими фасадами, белыми фасадами, отдельно стоящей ванной, открытым душем, унитазом-моноблоком, серой плиткой, белой плиткой, удлиненной плиткой, белыми стенами, полом из керамической плитки, настольной раковиной, столешницей из искусственного камня, бежевым полом и душем с распашными дверями
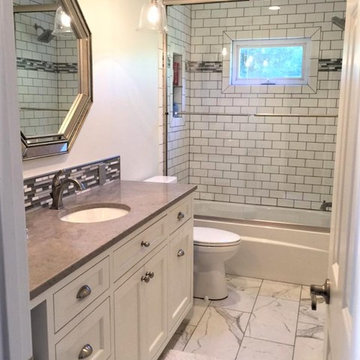
На фото: маленькая ванная комната в стиле неоклассика (современная классика) с фасадами с утопленной филенкой, белыми фасадами, ванной в нише, душем над ванной, раздельным унитазом, разноцветной плиткой, удлиненной плиткой, белыми стенами, мраморным полом, душевой кабиной, врезной раковиной и столешницей из искусственного камня для на участке и в саду

Идея дизайна: ванная комната среднего размера в стиле неоклассика (современная классика) с плоскими фасадами, темными деревянными фасадами, душем над ванной, разноцветной плиткой, настольной раковиной, бежевым полом, шторкой для ванной, удлиненной плиткой, коричневыми стенами, полом из керамогранита, душевой кабиной, столешницей из плитки и бежевой столешницей

This powder room was converted from a full bath as part of a whole house renovation.
Пример оригинального дизайна: большой туалет в стиле неоклассика (современная классика) с фасадами островного типа, белыми фасадами, белой плиткой, бежевой плиткой, бежевыми стенами, темным паркетным полом, врезной раковиной, мраморной столешницей и удлиненной плиткой
Пример оригинального дизайна: большой туалет в стиле неоклассика (современная классика) с фасадами островного типа, белыми фасадами, белой плиткой, бежевой плиткой, бежевыми стенами, темным паркетным полом, врезной раковиной, мраморной столешницей и удлиненной плиткой
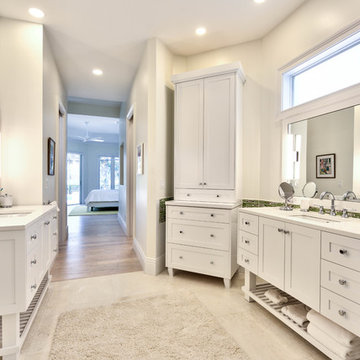
Pete Chappell
На фото: большая главная ванная комната в стиле неоклассика (современная классика) с белыми фасадами, столешницей из искусственного кварца, фасадами в стиле шейкер, отдельно стоящей ванной, душем без бортиков, разноцветной плиткой, удлиненной плиткой, серыми стенами, полом из травертина, врезной раковиной, бежевым полом, открытым душем и белой столешницей
На фото: большая главная ванная комната в стиле неоклассика (современная классика) с белыми фасадами, столешницей из искусственного кварца, фасадами в стиле шейкер, отдельно стоящей ванной, душем без бортиков, разноцветной плиткой, удлиненной плиткой, серыми стенами, полом из травертина, врезной раковиной, бежевым полом, открытым душем и белой столешницей
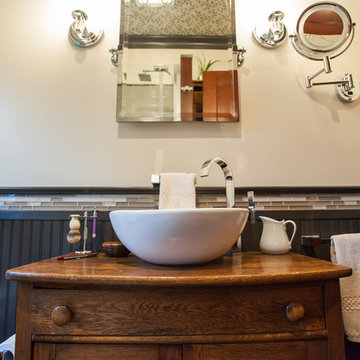
Debbie Schab photography
Идея дизайна: ванная комната среднего размера в стиле кантри с фасадами островного типа, темными деревянными фасадами, душем над ванной, унитазом-моноблоком, серой плиткой, удлиненной плиткой, белыми стенами, душевой кабиной, настольной раковиной, столешницей из дерева, душем с распашными дверями, коричневой столешницей, накладной ванной, паркетным полом среднего тона и коричневым полом
Идея дизайна: ванная комната среднего размера в стиле кантри с фасадами островного типа, темными деревянными фасадами, душем над ванной, унитазом-моноблоком, серой плиткой, удлиненной плиткой, белыми стенами, душевой кабиной, настольной раковиной, столешницей из дерева, душем с распашными дверями, коричневой столешницей, накладной ванной, паркетным полом среднего тона и коричневым полом
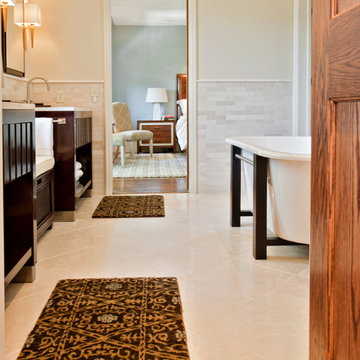
Wiff Harmer
Пример оригинального дизайна: огромная главная ванная комната в стиле неоклассика (современная классика) с врезной раковиной, фасадами островного типа, темными деревянными фасадами, столешницей из гранита, отдельно стоящей ванной, белой плиткой, удлиненной плиткой, белыми стенами и полом из терракотовой плитки
Пример оригинального дизайна: огромная главная ванная комната в стиле неоклассика (современная классика) с врезной раковиной, фасадами островного типа, темными деревянными фасадами, столешницей из гранита, отдельно стоящей ванной, белой плиткой, удлиненной плиткой, белыми стенами и полом из терракотовой плитки
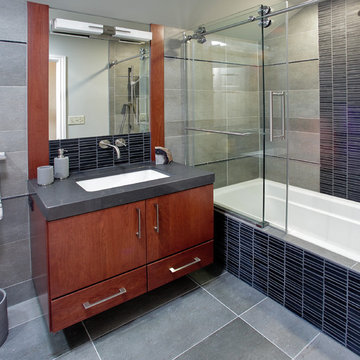
Linda Laabs
Стильный дизайн: ванная комната: освещение в современном стиле с врезной раковиной, плоскими фасадами, фасадами цвета дерева среднего тона, ванной в нише, душем над ванной, черной плиткой и удлиненной плиткой - последний тренд
Стильный дизайн: ванная комната: освещение в современном стиле с врезной раковиной, плоскими фасадами, фасадами цвета дерева среднего тона, ванной в нише, душем над ванной, черной плиткой и удлиненной плиткой - последний тренд

We actually made the bathroom smaller! We gained storage & character! Custom steel floating cabinet with local artist art panel in the vanity door. Concrete sink/countertop. Glass mosaic backsplash.

Wet Room, Modern Wet Room, Small Wet Room Renovation, First Floor Wet Room, Second Story Wet Room Bathroom, Open Shower With Bath In Open Area, Real Timber Vanity, West Leederville Bathrooms

Wet Room, Modern Wet Room, Small Wet Room Renovation, First Floor Wet Room, Second Story Wet Room Bathroom, Open Shower With Bath In Open Area, Real Timber Vanity, West Leederville Bathrooms

Гостевой санузел
На фото: маленькая серо-белая ванная комната со стиральной машиной в современном стиле с плоскими фасадами, серыми фасадами, инсталляцией, серой плиткой, удлиненной плиткой, серыми стенами, полом из керамогранита, накладной раковиной, серым полом, белой столешницей, тумбой под одну раковину и встроенной тумбой для на участке и в саду
На фото: маленькая серо-белая ванная комната со стиральной машиной в современном стиле с плоскими фасадами, серыми фасадами, инсталляцией, серой плиткой, удлиненной плиткой, серыми стенами, полом из керамогранита, накладной раковиной, серым полом, белой столешницей, тумбой под одну раковину и встроенной тумбой для на участке и в саду
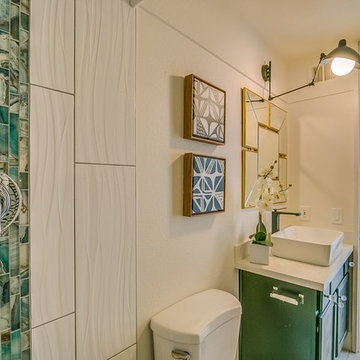
Идея дизайна: ванная комната среднего размера в стиле неоклассика (современная классика) с фасадами с утопленной филенкой, зелеными фасадами, душем в нише, раздельным унитазом, зеленой плиткой, удлиненной плиткой, бежевыми стенами, полом из керамогранита, душевой кабиной, накладной раковиной, столешницей из искусственного кварца, серым полом и шторкой для ванной

Источник вдохновения для домашнего уюта: ванная комната среднего размера в стиле рустика с фасадами в стиле шейкер, темными деревянными фасадами, душем в нише, раздельным унитазом, разноцветной плиткой, удлиненной плиткой, зелеными стенами, полом из сланца, душевой кабиной, накладной раковиной и столешницей из искусственного кварца
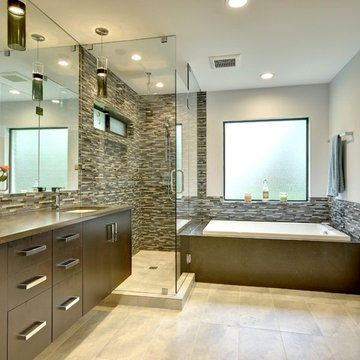
На фото: главная ванная комната среднего размера в современном стиле с плоскими фасадами, темными деревянными фасадами, накладной ванной, угловым душем, серыми стенами, врезной раковиной, раздельным унитазом, бежевой плиткой, коричневой плиткой, серой плиткой, удлиненной плиткой, полом из сланца, столешницей из искусственного камня, бежевым полом и душем с распашными дверями
Санузел с фасадами разных видов и удлиненной плиткой – фото дизайна интерьера
2

