Санузел с фасадами разных видов и темными деревянными фасадами – фото дизайна интерьера
Сортировать:
Бюджет
Сортировать:Популярное за сегодня
141 - 160 из 103 805 фото
1 из 3
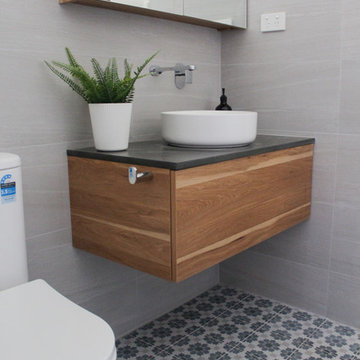
Blue Encaustic Floor, Patterned Bathroom Floor, Walk In Shower, No Shower Screen Bathroom, No Glass Bathroom, Bricked Shower Wall, Full Height Tiling, Shower Niche, Shower Recess, Tiled Box Shower Niche, Wall Hung Vanity, Dark Timber Vanity, In Wall Mixer, Small Ensuite Renovation, Small Bathroom Renovation, Lesmurdie Bathrooms, On the Ball Bathrooms
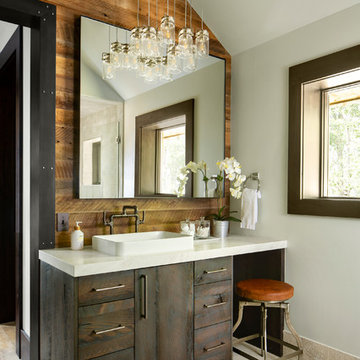
Стильный дизайн: ванная комната в стиле рустика с плоскими фасадами, темными деревянными фасадами, серыми стенами, настольной раковиной, бежевым полом, серой столешницей и зеркалом с подсветкой - последний тренд

Пример оригинального дизайна: большая главная ванная комната в стиле фьюжн с плоскими фасадами, темными деревянными фасадами, отдельно стоящей ванной, угловым душем, раздельным унитазом, разноцветной плиткой, удлиненной плиткой, бежевыми стенами, полом из керамогранита, настольной раковиной, столешницей из искусственного кварца, серым полом, душем с распашными дверями и белой столешницей
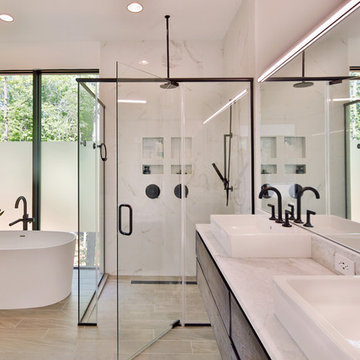
Architect: Szostak Design, Inc.
Photo: Jim Sink
На фото: ванная комната в стиле модернизм с плоскими фасадами, темными деревянными фасадами, отдельно стоящей ванной, душем без бортиков, белой плиткой, полом из керамогранита, настольной раковиной, столешницей из кварцита, бежевым полом, душем с распашными дверями и белой столешницей
На фото: ванная комната в стиле модернизм с плоскими фасадами, темными деревянными фасадами, отдельно стоящей ванной, душем без бортиков, белой плиткой, полом из керамогранита, настольной раковиной, столешницей из кварцита, бежевым полом, душем с распашными дверями и белой столешницей

These homeowners have been living in their house for a few years and wanted to add some life to their space. Their main goal was to create a modern feel for their kitchen and bathroom. They had a wall between the kitchen and living room that made both rooms feel small and confined. We removed the wall creating a lot more space in the house and the bathroom is something the homeowners loved to brag about because of how well it turned out!
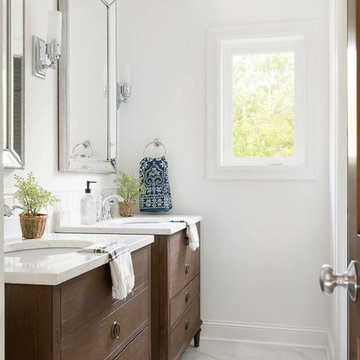
Свежая идея для дизайна: главная ванная комната в классическом стиле с белой плиткой, белыми стенами, белой столешницей, темными деревянными фасадами, врезной раковиной, белым полом и плоскими фасадами - отличное фото интерьера

Farmhouse bathroom
Photographer: Rob Karosis
Пример оригинального дизайна: ванная комната среднего размера в стиле кантри с открытыми фасадами, темными деревянными фасадами, угловым душем, белой плиткой, плиткой кабанчик, белыми стенами, полом из керамической плитки, накладной раковиной, столешницей из дерева, разноцветным полом, открытым душем и коричневой столешницей
Пример оригинального дизайна: ванная комната среднего размера в стиле кантри с открытыми фасадами, темными деревянными фасадами, угловым душем, белой плиткой, плиткой кабанчик, белыми стенами, полом из керамической плитки, накладной раковиной, столешницей из дерева, разноцветным полом, открытым душем и коричневой столешницей

На фото: туалет среднего размера в современном стиле с плоскими фасадами, темными деревянными фасадами, унитазом-моноблоком, коричневой плиткой, разноцветной плиткой, плиткой из листового камня, серыми стенами, врезной раковиной, столешницей из гранита и бежевой столешницей

This powder room is decorated in unusual dark colors that evoke a feeling of comfort and warmth. Despite the abundance of dark surfaces, the room does not seem dull and cramped thanks to the large window, stylish mirror, and sparkling tile surfaces that perfectly reflect the rays of daylight. Our interior designers placed here only the most necessary furniture pieces so as not to clutter up this powder room.
Don’t miss the chance to elevate your powder interior design as well together with the top Grandeur Hills Group interior designers!

Стильный дизайн: маленькая главная ванная комната в стиле ретро с плоскими фасадами, темными деревянными фасадами, душем без бортиков, раздельным унитазом, зеленой плиткой, стеклянной плиткой, серыми стенами, мраморным полом, врезной раковиной, белым полом и душем с распашными дверями для на участке и в саду - последний тренд

Стильный дизайн: маленькая ванная комната в стиле модернизм с плоскими фасадами, темными деревянными фасадами, душем в нише, унитазом-моноблоком, белой плиткой, керамогранитной плиткой, серыми стенами, полом из керамогранита, душевой кабиной, настольной раковиной, столешницей из искусственного кварца, белым полом, душем с распашными дверями и белой столешницей для на участке и в саду - последний тренд
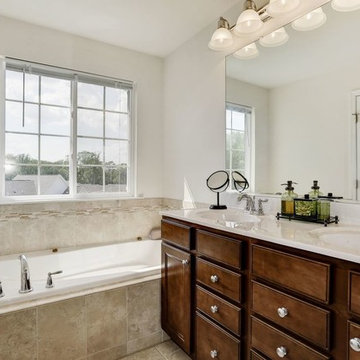
Свежая идея для дизайна: главная ванная комната среднего размера в классическом стиле с фасадами с утопленной филенкой, темными деревянными фасадами, накладной ванной, серыми стенами, полом из керамогранита, врезной раковиной, бежевым полом и бежевой столешницей - отличное фото интерьера

LBI transformed this small loft bathroom into a modern, stylish shower room.
We installed white herringbone tiles on the wall with patterned floor tile along with a black frame shower door.
We also installed a modern sit on basin with a solid wood vanity top to compliment the black framed shower panel.
In the shower area we installed a rain shower and tiled alcove to complete the look.
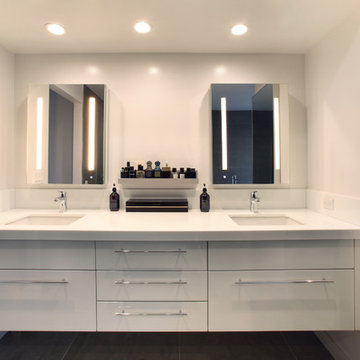
Photo by Aidin Foster Lara
На фото: главная ванная комната в стиле модернизм с плоскими фасадами, темными деревянными фасадами, отдельно стоящей ванной, душем без бортиков, черной плиткой, белыми стенами, врезной раковиной, стеклянной столешницей, серым полом, душем с распашными дверями и белой столешницей
На фото: главная ванная комната в стиле модернизм с плоскими фасадами, темными деревянными фасадами, отдельно стоящей ванной, душем без бортиков, черной плиткой, белыми стенами, врезной раковиной, стеклянной столешницей, серым полом, душем с распашными дверями и белой столешницей

This custom shower has a ceiling mount shower head, his and hers wall mounted shower heads, six body jets, a hand held shower wand and gradual entry flooring. The blue tile is on display with the no iron clear glass walls. The transom above the 6' 5" shower door gives the stand alone glass walls stability. White quartz counter tops and brushed nickel faucets are used throughout.
View out Caribbean Remodel @ www.dejaviewvilla.com

Our clients had just recently closed on their new house in Stapleton and were excited to transform it into their perfect forever home. They wanted to remodel the entire first floor to create a more open floor plan and develop a smoother flow through the house that better fit the needs of their family. The original layout consisted of several small rooms that just weren’t very functional, so we decided to remove the walls that were breaking up the space and restructure the first floor to create a wonderfully open feel.
After removing the existing walls, we rearranged their spaces to give them an office at the front of the house, a large living room, and a large dining room that connects seamlessly with the kitchen. We also wanted to center the foyer in the home and allow more light to travel through the first floor, so we replaced their existing doors with beautiful custom sliding doors to the back yard and a gorgeous walnut door with side lights to greet guests at the front of their home.
Living Room
Our clients wanted a living room that could accommodate an inviting sectional, a baby grand piano, and plenty of space for family game nights. So, we transformed what had been a small office and sitting room into a large open living room with custom wood columns. We wanted to avoid making the home feel too vast and monumental, so we designed custom beams and columns to define spaces and to make the house feel like a home. Aesthetically we wanted their home to be soft and inviting, so we utilized a neutral color palette with occasional accents of muted blues and greens.
Dining Room
Our clients were also looking for a large dining room that was open to the rest of the home and perfect for big family gatherings. So, we removed what had been a small family room and eat-in dining area to create a spacious dining room with a fireplace and bar. We added custom cabinetry to the bar area with open shelving for displaying and designed a custom surround for their fireplace that ties in with the wood work we designed for their living room. We brought in the tones and materiality from the kitchen to unite the spaces and added a mixed metal light fixture to bring the space together
Kitchen
We wanted the kitchen to be a real show stopper and carry through the calm muted tones we were utilizing throughout their home. We reoriented the kitchen to allow for a big beautiful custom island and to give us the opportunity for a focal wall with cooktop and range hood. Their custom island was perfectly complimented with a dramatic quartz counter top and oversized pendants making it the real center of their home. Since they enter the kitchen first when coming from their detached garage, we included a small mud-room area right by the back door to catch everyone’s coats and shoes as they come in. We also created a new walk-in pantry with plenty of open storage and a fun chalkboard door for writing notes, recipes, and grocery lists.
Office
We transformed the original dining room into a handsome office at the front of the house. We designed custom walnut built-ins to house all of their books, and added glass french doors to give them a bit of privacy without making the space too closed off. We painted the room a deep muted blue to create a glimpse of rich color through the french doors
Powder Room
The powder room is a wonderful play on textures. We used a neutral palette with contrasting tones to create dramatic moments in this little space with accents of brushed gold.
Master Bathroom
The existing master bathroom had an awkward layout and outdated finishes, so we redesigned the space to create a clean layout with a dream worthy shower. We continued to use neutral tones that tie in with the rest of the home, but had fun playing with tile textures and patterns to create an eye-catching vanity. The wood-look tile planks along the floor provide a soft backdrop for their new free-standing bathtub and contrast beautifully with the deep ash finish on the cabinetry.

На фото: большая ванная комната в стиле неоклассика (современная классика) с фасадами в стиле шейкер, темными деревянными фасадами, ванной в нише, душем над ванной, белой плиткой, черными стенами, монолитной раковиной, разноцветным полом, белой столешницей, раздельным унитазом, плиткой кабанчик, полом из цементной плитки, столешницей из искусственного камня, душем с раздвижными дверями, тумбой под две раковины и подвесной тумбой

Double floating vanity with freestanding bainultra tub. There is plenty of space in this master bath! Large format wood plank tile is set in a herringbone pattern. The air bubble tub is a stunning view as the focal point when you enter the room. Full wall featuring glass tile with recessed niches and a large picture window.
Photos by Chris Veith

This master bath layout was large, but awkward, with faux Grecian columns flanking a huge corner tub. He prefers showers; she always bathes. This traditional bath had an outdated appearance and had not worn well over time. The owners sought a more personalized and inviting space with increased functionality.
The new design provides a larger shower, free-standing tub, increased storage, a window for the water-closet and a large combined walk-in closet. This contemporary spa-bath offers a dedicated space for each spouse and tremendous storage.
The white dimensional tile catches your eye – is it wallpaper OR tile? You have to see it to believe!
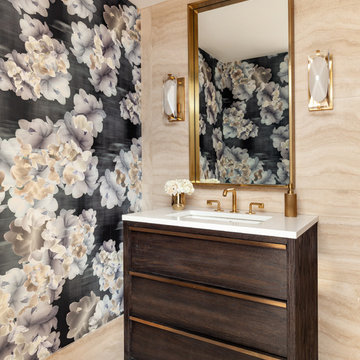
Свежая идея для дизайна: туалет в скандинавском стиле с плоскими фасадами, темными деревянными фасадами, бежевой плиткой, разноцветными стенами, врезной раковиной, бежевым полом и белой столешницей - отличное фото интерьера
Санузел с фасадами разных видов и темными деревянными фасадами – фото дизайна интерьера
8

