Санузел с фасадами разных видов и столешницей из известняка – фото дизайна интерьера
Сортировать:
Бюджет
Сортировать:Популярное за сегодня
221 - 240 из 6 064 фото
1 из 3
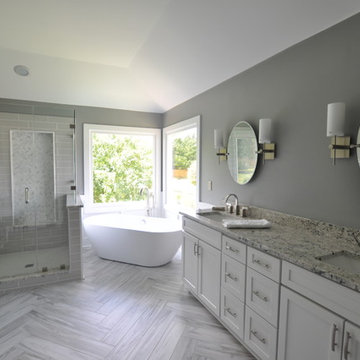
На фото: главная ванная комната среднего размера в стиле неоклассика (современная классика) с фасадами в стиле шейкер, белыми фасадами, отдельно стоящей ванной, угловым душем, унитазом-моноблоком, серой плиткой, керамогранитной плиткой, серыми стенами, полом из керамогранита, врезной раковиной и столешницей из известняка с
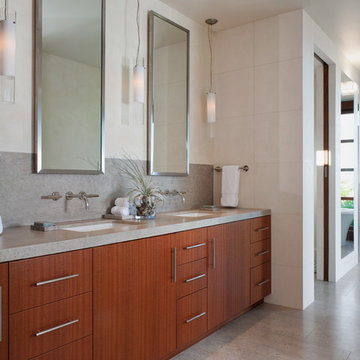
David Livingston Photography
На фото: большая главная ванная комната в современном стиле с врезной раковиной, плоскими фасадами, фасадами цвета дерева среднего тона, серой плиткой, столешницей из известняка, отдельно стоящей ванной, двойным душем, унитазом-моноблоком, бежевыми стенами, полом из известняка и плиткой из известняка
На фото: большая главная ванная комната в современном стиле с врезной раковиной, плоскими фасадами, фасадами цвета дерева среднего тона, серой плиткой, столешницей из известняка, отдельно стоящей ванной, двойным душем, унитазом-моноблоком, бежевыми стенами, полом из известняка и плиткой из известняка
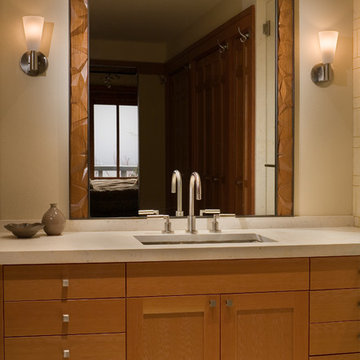
The Magnolia Renovation has been primarily concerned with the design of a new, highly crafted modern kitchen in a traditional home located in the Magnolia neighborhood of Seattle. The kitchen design relies on the creation of a very simple continuous space that is occupied by highly crafted pieces of furniture, cabinets and fittings. Materials such as steel, bronze, bamboo, stained elm, woven cattail, and sea grass are used in juxtaposition, allowing each material to benefit from adjacent contrasts in texture and color.
The existing kitchen and dining room consisted of separate rooms with a dividing wall. This wall was removed to create a long, continuous, east-west space, approximately 34 feet long, with cabinets and counters along each wall. The west end of the space has glass doors and views to the Puget Sound. The east end also has glass doors, leading to a small garden space. In the center of the new kitchen/dining space, we designed two long, custom tables from reclaimed elm planks (20" wide, 2" thick). The first table is a working kitchen island, the second table is the dining table. Both tables have custom blued-steel bases with laser-cut bronze overlay. We also designed custom stools with blued-steel bases and woven cattail rush seats. The lighting of the kitchen consists of 15 small, candle-like fixtures arranged in a random array with custom steel brackets. The cabinets are custom designed, with bleached Alaskan yellow cedar frames and bamboo panels. The counters are a dark limestone with a beautiful stone mosaic backsplash with a bamboo-like pattern. Adjacent to the backsplash is a long horizontal window with a “beargrass” resin panel placed on the interior side of the window. The “beargrass” panel contains actual sea grasses, which are backlit by the window behind the panel.
Photo: Benjamin Benschneider

Transitional bathroom with classic dark wood, and updated lighting and fixtures.
Свежая идея для дизайна: маленький туалет в стиле неоклассика (современная классика) с фасадами с утопленной филенкой, коричневыми фасадами, бежевыми стенами, мраморным полом, врезной раковиной, столешницей из известняка, бежевым полом, бежевой столешницей, напольной тумбой и обоями на стенах для на участке и в саду - отличное фото интерьера
Свежая идея для дизайна: маленький туалет в стиле неоклассика (современная классика) с фасадами с утопленной филенкой, коричневыми фасадами, бежевыми стенами, мраморным полом, врезной раковиной, столешницей из известняка, бежевым полом, бежевой столешницей, напольной тумбой и обоями на стенах для на участке и в саду - отличное фото интерьера
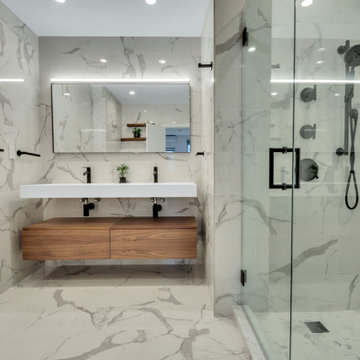
Master Bathroom - Calacata porcelain 12 by 24 floor and wall tile, wall-mounted sink and Black Kohler fixtures
Guest bathroom - Porcelanosa wall mounted sink and 12 by 24 floor and wall tile Black Kohler fixtures
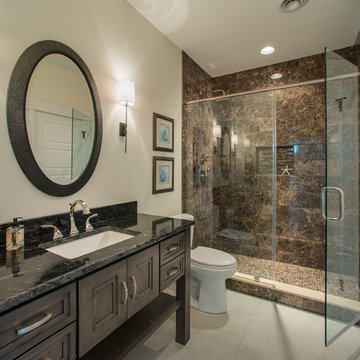
Jay Greene Photography
Идея дизайна: маленькая ванная комната в морском стиле с фасадами островного типа, коричневыми фасадами, открытым душем, раздельным унитазом, разноцветной плиткой, бежевыми стенами, полом из керамической плитки, врезной раковиной, столешницей из известняка, бежевым полом и душем с распашными дверями для на участке и в саду
Идея дизайна: маленькая ванная комната в морском стиле с фасадами островного типа, коричневыми фасадами, открытым душем, раздельным унитазом, разноцветной плиткой, бежевыми стенами, полом из керамической плитки, врезной раковиной, столешницей из известняка, бежевым полом и душем с распашными дверями для на участке и в саду

На фото: большая главная ванная комната в стиле рустика с душем в нише, бежевой плиткой, душем с распашными дверями, темными деревянными фасадами, накладной ванной, плиткой из известняка, красными стенами, полом из известняка, врезной раковиной, столешницей из известняка, разноцветным полом, разноцветной столешницей и фасадами с утопленной филенкой
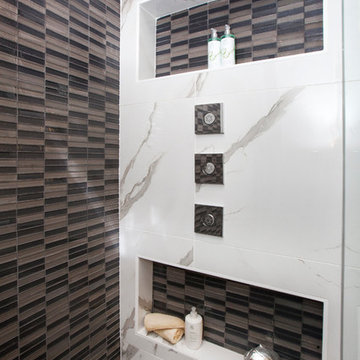
When luxury meets creativity.
Another spectacular white bathroom remodel designed and remodeled by Joseph & Berry Remodel | Design Build. This beautiful modern Carrara marble bathroom, Graff stainless steel hardware, custom made vanities, massage sprayer, hut tub, towel heater, wood tub stage and custom wood shelves.
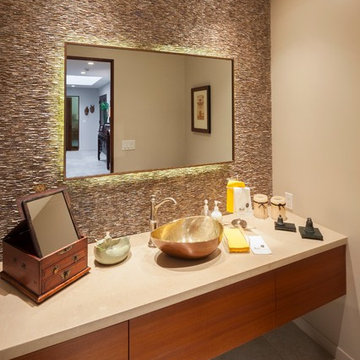
Doug Olson Photography
Donna Goddert Interior Design
Abalone shell wall tile
На фото: туалет в стиле рустика с плоскими фасадами, фасадами цвета дерева среднего тона и столешницей из известняка
На фото: туалет в стиле рустика с плоскими фасадами, фасадами цвета дерева среднего тона и столешницей из известняка
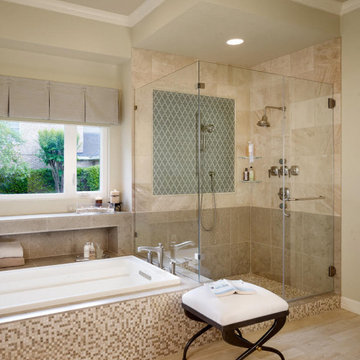
A bathroom retreat that evoked the modern transitional style bathroom that the homeowners experienced while traveling. A transformation from the builder style master baths of the 90's.
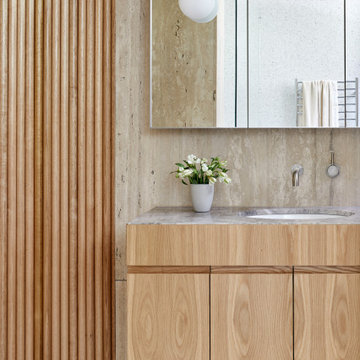
A rickety 1960s beach shack occupied this sandy site close to Diamond Bay on Victoria's Mornington Peninsula. The sophisticated and well-travelled owners sought to retain its relaxed midcentury holiday house feel whilst extending and renovating both levels to a more appropriate level of comfort and elegance for them.
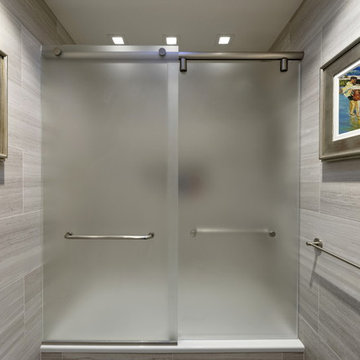
What a change! This was a total transformation. The once dated and drab space is now a spa-like paradise. Stylish and convenient control buttons for the TOTO in-wall toilet tank system.
Bob Narod, Photographer
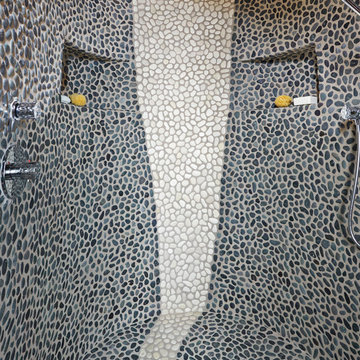
Robin Stancliff
Свежая идея для дизайна: большая главная ванная комната в стиле фьюжн с плоскими фасадами, темными деревянными фасадами, отдельно стоящей ванной, душем в нише, унитазом-моноблоком, разноцветной плиткой, плиткой мозаикой, бежевыми стенами, полом из известняка, настольной раковиной, столешницей из известняка, серым полом и открытым душем - отличное фото интерьера
Свежая идея для дизайна: большая главная ванная комната в стиле фьюжн с плоскими фасадами, темными деревянными фасадами, отдельно стоящей ванной, душем в нише, унитазом-моноблоком, разноцветной плиткой, плиткой мозаикой, бежевыми стенами, полом из известняка, настольной раковиной, столешницей из известняка, серым полом и открытым душем - отличное фото интерьера
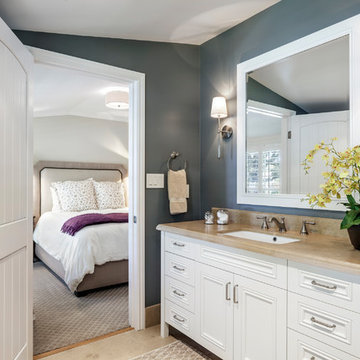
Keeping it fresh with a dark gray walls and crisp white trim.
Источник вдохновения для домашнего уюта: ванная комната среднего размера в классическом стиле с белыми фасадами, серыми стенами, полом из травертина, врезной раковиной, столешницей из известняка, бежевым полом, фасадами с декоративным кантом и бежевой столешницей
Источник вдохновения для домашнего уюта: ванная комната среднего размера в классическом стиле с белыми фасадами, серыми стенами, полом из травертина, врезной раковиной, столешницей из известняка, бежевым полом, фасадами с декоративным кантом и бежевой столешницей
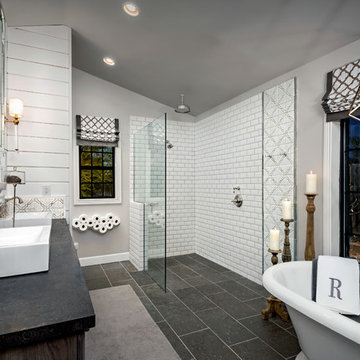
На фото: большая главная ванная комната в стиле неоклассика (современная классика) с фасадами в стиле шейкер, темными деревянными фасадами, душем без бортиков, белой плиткой, плиткой кабанчик, серыми стенами, полом из известняка, настольной раковиной, столешницей из известняка, отдельно стоящей ванной и открытым душем
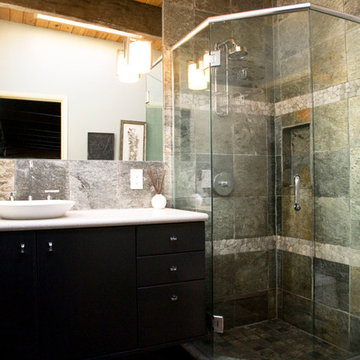
Идея дизайна: главная ванная комната в современном стиле с угловым душем, настольной раковиной, плоскими фасадами, темными деревянными фасадами, серой плиткой, разноцветной плиткой, каменной плиткой, серыми стенами, полом из галечной плитки и столешницей из известняка
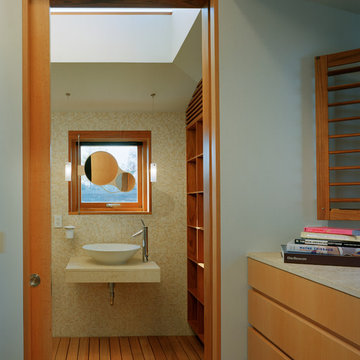
maxwell mackenzie
На фото: ванная комната в современном стиле с настольной раковиной, открытыми фасадами, темными деревянными фасадами, столешницей из известняка, душем без бортиков, желтой плиткой и плиткой мозаикой с
На фото: ванная комната в современном стиле с настольной раковиной, открытыми фасадами, темными деревянными фасадами, столешницей из известняка, душем без бортиков, желтой плиткой и плиткой мозаикой с
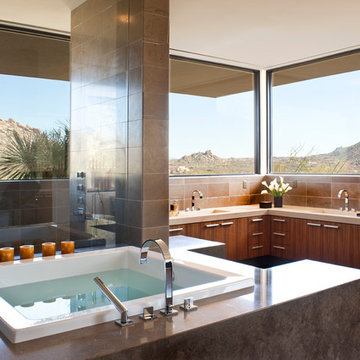
Designed to embrace an extensive and unique art collection including sculpture, paintings, tapestry, and cultural antiquities, this modernist home located in north Scottsdale’s Estancia is the quintessential gallery home for the spectacular collection within. The primary roof form, “the wing” as the owner enjoys referring to it, opens the home vertically to a view of adjacent Pinnacle peak and changes the aperture to horizontal for the opposing view to the golf course. Deep overhangs and fenestration recesses give the home protection from the elements and provide supporting shade and shadow for what proves to be a desert sculpture. The restrained palette allows the architecture to express itself while permitting each object in the home to make its own place. The home, while certainly modern, expresses both elegance and warmth in its material selections including canterra stone, chopped sandstone, copper, and stucco.
Project Details | Lot 245 Estancia, Scottsdale AZ
Architect: C.P. Drewett, Drewett Works, Scottsdale, AZ
Interiors: Luis Ortega, Luis Ortega Interiors, Hollywood, CA
Publications: luxe. interiors + design. November 2011.
Featured on the world wide web: luxe.daily
Photo by Grey Crawford.
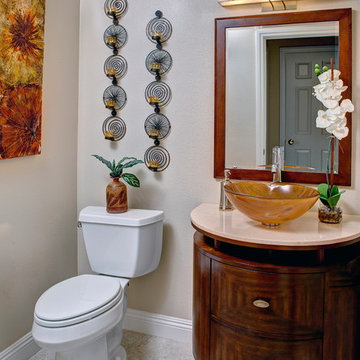
Victor Bernard Photography
Идея дизайна: туалет: освещение в стиле неоклассика (современная классика) с настольной раковиной, фасадами островного типа, темными деревянными фасадами, столешницей из известняка, раздельным унитазом, бежевыми стенами и полом из керамогранита
Идея дизайна: туалет: освещение в стиле неоклассика (современная классика) с настольной раковиной, фасадами островного типа, темными деревянными фасадами, столешницей из известняка, раздельным унитазом, бежевыми стенами и полом из керамогранита
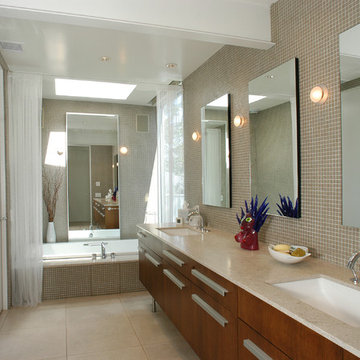
Master Bathroom
На фото: большая главная ванная комната в стиле ретро с врезной раковиной, плоскими фасадами, темными деревянными фасадами, столешницей из известняка, накладной ванной, унитазом-моноблоком, бежевой плиткой, бежевыми стенами, полом из известняка, двойным душем и стеклянной плиткой
На фото: большая главная ванная комната в стиле ретро с врезной раковиной, плоскими фасадами, темными деревянными фасадами, столешницей из известняка, накладной ванной, унитазом-моноблоком, бежевой плиткой, бежевыми стенами, полом из известняка, двойным душем и стеклянной плиткой
Санузел с фасадами разных видов и столешницей из известняка – фото дизайна интерьера
12

