Санузел с фасадами разных видов и разноцветными стенами – фото дизайна интерьера
Сортировать:
Бюджет
Сортировать:Популярное за сегодня
21 - 40 из 11 695 фото
1 из 3

Inspiring secondary bathrooms and wet rooms, with entire walls fitted with handmade Alex Turco acrylic panels that serve as functional pieces of art and add visual interest to the rooms.

На фото: туалет в современном стиле с плоскими фасадами, фасадами цвета дерева среднего тона, разноцветными стенами, врезной раковиной, мраморной столешницей, серым полом, серой столешницей, подвесной тумбой и обоями на стенах

Стильный дизайн: туалет в стиле неоклассика (современная классика) с плоскими фасадами, белыми фасадами, раздельным унитазом, разноцветными стенами, паркетным полом среднего тона, врезной раковиной, коричневым полом, напольной тумбой и обоями на стенах - последний тренд

This Greek Revival row house in Boerum Hill was previously owned by a local architect who renovated it several times, including the addition of a two-story steel and glass extension at the rear. The new owners came to us seeking to restore the house and its original formality, while adapting it to the modern needs of a family of five. The detailing of the 25 x 36 foot structure had been lost and required some sleuthing into the history of Greek Revival style in historic Brooklyn neighborhoods.
In addition to completely re-framing the interior, the house also required a new south-facing brick façade due to significant deterioration. The modern extension was replaced with a more traditionally detailed wood and copper- clad bay, still open to natural light and the garden view without sacrificing comfort. The kitchen was relocated from the first floor to the garden level with an adjacent formal dining room. Both rooms were enlarged from their previous iterations to accommodate weekly dinners with extended family. The kitchen includes a home office and breakfast nook that doubles as a homework station. The cellar level was further excavated to accommodate finished storage space and a playroom where activity can be monitored from the kitchen workspaces.
The parlor floor is now reserved for entertaining. New pocket doors can be closed to separate the formal front parlor from the more relaxed back portion, where the family plays games or watches TV together. At the end of the hall, a powder room with brass details, and a luxe bar with antique mirrored backsplash and stone tile flooring, leads to the deck and direct garden access. Because of the property width, the house is able to provide ample space for the interior program within a shorter footprint. This allows the garden to remain expansive, with a small lawn for play, an outdoor food preparation area with a cast-in-place concrete bench, and a place for entertaining towards the rear. The newly designed landscaping will continue to develop, further enhancing the yard’s feeling of escape, and filling-in the views from the kitchen and back parlor above. A less visible, but equally as conscious, addition is a rooftop PV solar array that provides nearly 100% of the daily electrical usage, with the exception of the AC system on hot summer days.
The well-appointed interiors connect the traditional backdrop of the home to a youthful take on classic design and functionality. The materials are elegant without being precious, accommodating a young, growing family. Unique colors and patterns provide a feeling of luxury while inviting inhabitants and guests to relax and enjoy this classic Brooklyn brownstone.
This project won runner-up in the architecture category for the 2017 NYC&G Innovation in Design Awards and was featured in The American House: 100 Contemporary Homes.
Photography by Francis Dzikowski / OTTO
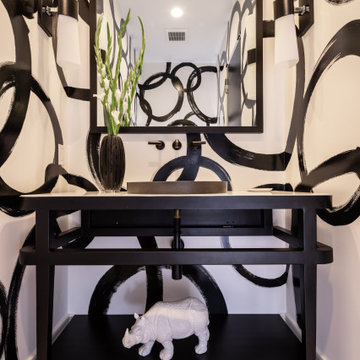
Стильный дизайн: туалет в современном стиле с фасадами островного типа, черными фасадами, разноцветными стенами, настольной раковиной, коричневым полом и белой столешницей - последний тренд

The family living in this shingled roofed home on the Peninsula loves color and pattern. At the heart of the two-story house, we created a library with high gloss lapis blue walls. The tête-à-tête provides an inviting place for the couple to read while their children play games at the antique card table. As a counterpoint, the open planned family, dining room, and kitchen have white walls. We selected a deep aubergine for the kitchen cabinetry. In the tranquil master suite, we layered celadon and sky blue while the daughters' room features pink, purple, and citrine.

Graphic patterned wallpaper with white subway tile framing out room. White marble mitered countertop with furniture grade charcoal vanity.
Источник вдохновения для домашнего уюта: маленький туалет в стиле неоклассика (современная классика) с белой плиткой, керамической плиткой, мраморным полом, врезной раковиной, мраморной столешницей, белым полом, белой столешницей, фасадами с утопленной филенкой, черными фасадами, раздельным унитазом и разноцветными стенами для на участке и в саду
Источник вдохновения для домашнего уюта: маленький туалет в стиле неоклассика (современная классика) с белой плиткой, керамической плиткой, мраморным полом, врезной раковиной, мраморной столешницей, белым полом, белой столешницей, фасадами с утопленной филенкой, черными фасадами, раздельным унитазом и разноцветными стенами для на участке и в саду

Designed by Banner Day Interiors, these minty green bathroom tiles in a subway pattern add just the right pop of color to this classic-inspired shower. Sample more handmade colors at fireclaytile.com/samples
TILE SHOWN
4x8 Tiles in Celadon

На фото: ванная комната в стиле неоклассика (современная классика) с серыми фасадами, разноцветными стенами, темным паркетным полом, врезной раковиной, коричневым полом, белой столешницей, зеркалом с подсветкой и фасадами в стиле шейкер с

Стильный дизайн: ванная комната в классическом стиле с темными деревянными фасадами, раздельным унитазом, разноцветными стенами, врезной раковиной, бежевой столешницей, тумбой под одну раковину, обоями на стенах, фасадами с выступающей филенкой, напольной тумбой, полом из винила и разноцветным полом - последний тренд
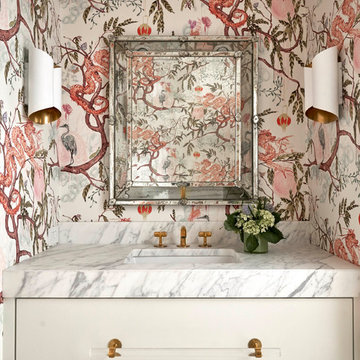
Пример оригинального дизайна: туалет в стиле неоклассика (современная классика) с плоскими фасадами, бежевыми фасадами, разноцветными стенами, врезной раковиной, мраморной столешницей и белой столешницей

Идея дизайна: маленькая ванная комната в стиле модернизм с плоскими фасадами, белыми фасадами, душем без бортиков, биде, черно-белой плиткой, разноцветной плиткой, удлиненной плиткой, разноцветными стенами, полом из керамогранита, душевой кабиной, монолитной раковиной, столешницей из искусственного камня, серым полом, душем с раздвижными дверями и белой столешницей для на участке и в саду

Стильный дизайн: туалет в стиле неоклассика (современная классика) с фасадами с выступающей филенкой, синими фасадами, разноцветными стенами, врезной раковиной и белой столешницей - последний тренд
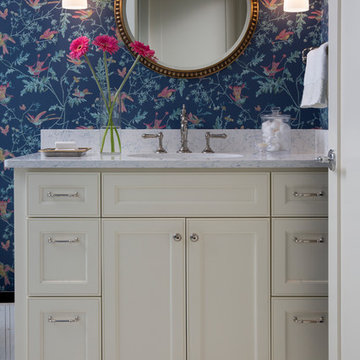
Ryan Hainey
Идея дизайна: туалет в классическом стиле с фасадами с утопленной филенкой, бежевыми фасадами, разноцветными стенами, полом из мозаичной плитки, разноцветным полом и серой столешницей
Идея дизайна: туалет в классическом стиле с фасадами с утопленной филенкой, бежевыми фасадами, разноцветными стенами, полом из мозаичной плитки, разноцветным полом и серой столешницей

Свежая идея для дизайна: ванная комната среднего размера в стиле ретро с фасадами с утопленной филенкой, черными фасадами, ванной в нише, душем над ванной, раздельным унитазом, разноцветными стенами, полом из керамической плитки, душевой кабиной, монолитной раковиной, столешницей из искусственного камня, белым полом, шторкой для ванной и белой столешницей - отличное фото интерьера
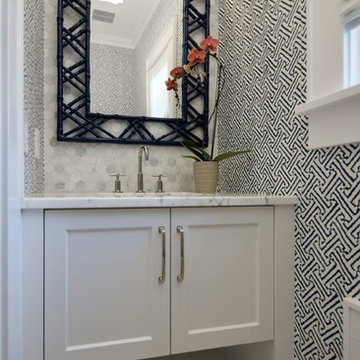
Стильный дизайн: маленький туалет в стиле неоклассика (современная классика) с белыми фасадами, белой плиткой, керамогранитной плиткой, разноцветными стенами, мраморным полом, врезной раковиной, мраморной столешницей, белой столешницей и фасадами в стиле шейкер для на участке и в саду - последний тренд

На фото: туалет в морском стиле с плоскими фасадами, светлыми деревянными фасадами, разноцветными стенами, врезной раковиной, серым полом и серой столешницей с
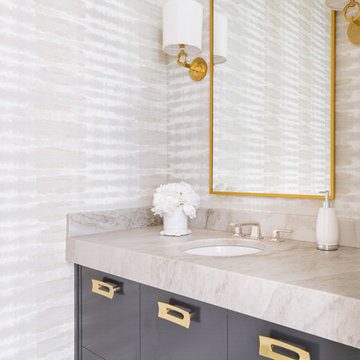
Costa Christ Media
Стильный дизайн: туалет в стиле неоклассика (современная классика) с плоскими фасадами, серыми фасадами, разноцветными стенами, врезной раковиной и бежевой столешницей - последний тренд
Стильный дизайн: туалет в стиле неоклассика (современная классика) с плоскими фасадами, серыми фасадами, разноцветными стенами, врезной раковиной и бежевой столешницей - последний тренд
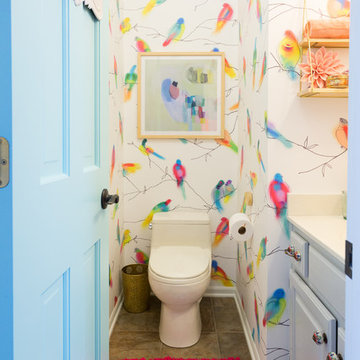
Photo: Jessica Cain © 2018 Houzz
На фото: маленький туалет в стиле фьюжн с фасадами с выступающей филенкой, белыми фасадами, унитазом-моноблоком и разноцветными стенами для на участке и в саду
На фото: маленький туалет в стиле фьюжн с фасадами с выступающей филенкой, белыми фасадами, унитазом-моноблоком и разноцветными стенами для на участке и в саду

Photography by Meredith Heuer
Пример оригинального дизайна: туалет среднего размера в викторианском стиле с разноцветной плиткой, плиткой мозаикой, серым полом, плоскими фасадами, темными деревянными фасадами, раздельным унитазом, разноцветными стенами, полом из керамической плитки, монолитной раковиной, столешницей из бетона и серой столешницей
Пример оригинального дизайна: туалет среднего размера в викторианском стиле с разноцветной плиткой, плиткой мозаикой, серым полом, плоскими фасадами, темными деревянными фасадами, раздельным унитазом, разноцветными стенами, полом из керамической плитки, монолитной раковиной, столешницей из бетона и серой столешницей
Санузел с фасадами разных видов и разноцветными стенами – фото дизайна интерьера
2

