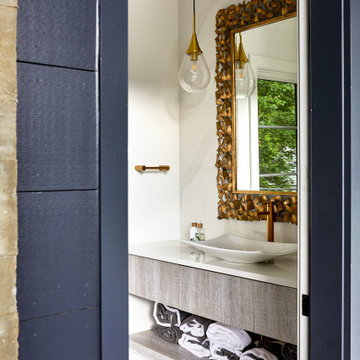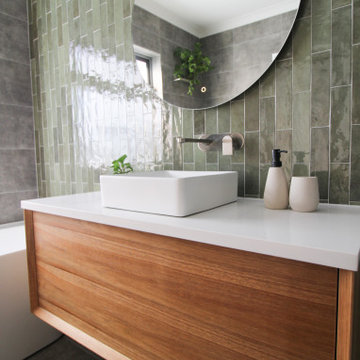Санузел с фасадами разных видов и подвесной тумбой – фото дизайна интерьера
Сортировать:
Бюджет
Сортировать:Популярное за сегодня
121 - 140 из 39 591 фото
1 из 3

We developed a design utilizing organic materials to deliver a Master Bathroom that fulfilled the homeowners wishes of capturing the essence of a memorable vacation retreat. The subtle shine of the polished tile contrasts beautifully with the rich color of the Cherrywood cabinets and the salvaged Teak* wood slats; these elements when intermingled with the bold matte black finishes bring about the perfect balance, creating an inviting retreat after a long day.
*Teak slats: sourced from vintage buildings in Southeast Asia

This is a Design-Build project by Kitchen Inspiration Inc.
Cabinetry: Sollera Fine Cabinetry - Rif white Oak
Countertop: Vadara Quartz
На фото: маленькая ванная комната в стиле ретро с фасадами в стиле шейкер, коричневыми фасадами, угловым душем, унитазом-моноблоком, белой плиткой, керамогранитной плиткой, белыми стенами, полом из керамогранита, душевой кабиной, врезной раковиной, столешницей из искусственного кварца, коричневым полом, душем с распашными дверями, белой столешницей, нишей, тумбой под одну раковину и подвесной тумбой для на участке и в саду
На фото: маленькая ванная комната в стиле ретро с фасадами в стиле шейкер, коричневыми фасадами, угловым душем, унитазом-моноблоком, белой плиткой, керамогранитной плиткой, белыми стенами, полом из керамогранита, душевой кабиной, врезной раковиной, столешницей из искусственного кварца, коричневым полом, душем с распашными дверями, белой столешницей, нишей, тумбой под одну раковину и подвесной тумбой для на участке и в саду

Our Austin studio decided to go bold with this project by ensuring that each space had a unique identity in the Mid-Century Modern style bathroom, butler's pantry, and mudroom. We covered the bathroom walls and flooring with stylish beige and yellow tile that was cleverly installed to look like two different patterns. The mint cabinet and pink vanity reflect the mid-century color palette. The stylish knobs and fittings add an extra splash of fun to the bathroom.
The butler's pantry is located right behind the kitchen and serves multiple functions like storage, a study area, and a bar. We went with a moody blue color for the cabinets and included a raw wood open shelf to give depth and warmth to the space. We went with some gorgeous artistic tiles that create a bold, intriguing look in the space.
In the mudroom, we used siding materials to create a shiplap effect to create warmth and texture – a homage to the classic Mid-Century Modern design. We used the same blue from the butler's pantry to create a cohesive effect. The large mint cabinets add a lighter touch to the space.
---
Project designed by the Atomic Ranch featured modern designers at Breathe Design Studio. From their Austin design studio, they serve an eclectic and accomplished nationwide clientele including in Palm Springs, LA, and the San Francisco Bay Area.
For more about Breathe Design Studio, see here: https://www.breathedesignstudio.com/
To learn more about this project, see here: https://www.breathedesignstudio.com/atomic-ranch

На фото: большой туалет в стиле кантри с открытыми фасадами, темными деревянными фасадами, белой плиткой, мраморной плиткой, паркетным полом среднего тона, настольной раковиной, столешницей из дерева, коричневым полом, коричневой столешницей, подвесной тумбой и обоями на стенах с

На фото: ванная комната среднего размера с плоскими фасадами, бежевыми фасадами, унитазом-моноблоком, белыми стенами, полом из керамогранита, настольной раковиной, столешницей из искусственного кварца, серым полом, белой столешницей, тумбой под одну раковину и подвесной тумбой

Large and modern master bathroom primary bathroom. Grey and white marble paired with warm wood flooring and door. Expansive curbless shower and freestanding tub sit on raised platform with LED light strip. Modern glass pendants and small black side table add depth to the white grey and wood bathroom. Large skylights act as modern coffered ceiling flooding the room with natural light.

На фото: маленькая главная ванная комната в современном стиле с фасадами в стиле шейкер, светлыми деревянными фасадами, унитазом-моноблоком, зеленой плиткой, мраморной плиткой, зелеными стенами, полом из керамогранита, врезной раковиной, столешницей из искусственного кварца, серым полом, душем с распашными дверями, белой столешницей, сиденьем для душа, тумбой под две раковины и подвесной тумбой для на участке и в саду с

Свежая идея для дизайна: маленькая ванная комната в морском стиле с плоскими фасадами, светлыми деревянными фасадами, душем в нише, раздельным унитазом, синей плиткой, стеклянной плиткой, белыми стенами, полом из керамогранита, душевой кабиной, врезной раковиной, столешницей из искусственного кварца, бежевым полом, душем с распашными дверями, белой столешницей, сиденьем для душа, тумбой под одну раковину и подвесной тумбой для на участке и в саду - отличное фото интерьера

Green Subway Tiling, Real Timber Vanities, Back To Wall Freestanding Bath
Идея дизайна: большая главная ванная комната в стиле ретро с фасадами островного типа, темными деревянными фасадами, отдельно стоящей ванной, открытым душем, унитазом-моноблоком, разноцветной плиткой, плиткой кабанчик, зелеными стенами, полом из керамогранита, настольной раковиной, столешницей из искусственного кварца, серым полом, открытым душем, белой столешницей, тумбой под одну раковину и подвесной тумбой
Идея дизайна: большая главная ванная комната в стиле ретро с фасадами островного типа, темными деревянными фасадами, отдельно стоящей ванной, открытым душем, унитазом-моноблоком, разноцветной плиткой, плиткой кабанчик, зелеными стенами, полом из керамогранита, настольной раковиной, столешницей из искусственного кварца, серым полом, открытым душем, белой столешницей, тумбой под одну раковину и подвесной тумбой

Green Subway Tiling, Real Timber Vanities, Back To Wall Freestanding Bath
На фото: большая главная ванная комната в стиле ретро с фасадами островного типа, темными деревянными фасадами, отдельно стоящей ванной, открытым душем, унитазом-моноблоком, разноцветной плиткой, плиткой кабанчик, зелеными стенами, полом из керамогранита, настольной раковиной, столешницей из искусственного кварца, серым полом, открытым душем, белой столешницей, тумбой под одну раковину и подвесной тумбой с
На фото: большая главная ванная комната в стиле ретро с фасадами островного типа, темными деревянными фасадами, отдельно стоящей ванной, открытым душем, унитазом-моноблоком, разноцветной плиткой, плиткой кабанчик, зелеными стенами, полом из керамогранита, настольной раковиной, столешницей из искусственного кварца, серым полом, открытым душем, белой столешницей, тумбой под одну раковину и подвесной тумбой с

This Willow Glen Eichler had undergone an 80s renovation that sadly didn't take the midcentury modern architecture into consideration. We converted both bathrooms back to a midcentury modern style with an infusion of Japandi elements. We borrowed space from the master bedroom to make the master ensuite a luxurious curbless wet room with soaking tub and Japanese tiles.

A floating double vanity in this modern bathroom. The floors are porcelain tiles that give it a cement feel. The large recessed medicine cabinets provide plenty of extra storage.

На фото: ванная комната среднего размера в стиле рустика с плоскими фасадами, фасадами цвета дерева среднего тона, угловым душем, унитазом-моноблоком, разноцветной плиткой, плиткой под дерево, разноцветными стенами, полом из керамогранита, душевой кабиной, врезной раковиной, столешницей из искусственного кварца, серым полом, душем с распашными дверями, белой столешницей, тумбой под одну раковину и подвесной тумбой

The clients, a young professional couple had lived with this bathroom in their townhome for 6 years. They finally could not take it any longer. The designer was tasked with turning this ugly duckling into a beautiful swan without relocating walls, doors, fittings, or fixtures in this principal bathroom. The client wish list included, better storage, improved lighting, replacing the tub with a shower, and creating a sparkling personality for this uninspired space using any color way except white.
The designer began the transformation with the wall tile. Large format rectangular tiles were installed floor to ceiling on the vanity wall and continued behind the toilet and into the shower. The soft variation in tile pattern is very soothing and added to the Zen feeling of the room. One partner is an avid gardener and wanted to bring natural colors into the space. The same tile is used on the floor in a matte finish for slip resistance and in a 2” mosaic of the same tile is used on the shower floor. A lighted tile recess was created across the entire back wall of the shower beautifully illuminating the wall. Recycled glass tiles used in the niche represent the color and shape of leaves. A single glass panel was used in place of a traditional shower door.
Continuing the serene colorway of the bath, natural rift cut white oak was chosen for the vanity and the floating shelves above the toilet. A white quartz for the countertop, has a small reflective pattern like the polished chrome of the fittings and hardware. Natural curved shapes are repeated in the arch of the faucet, the hardware, the front of the toilet and shower column. The rectangular shape of the tile is repeated in the drawer fronts of the cabinets, the sink, the medicine cabinet, and the floating shelves.
The shower column was selected to maintain the simple lines of the fittings while providing a temperature, pressure balance shower experience with a multi-function main shower head and handheld head. The dual flush toilet and low flow shower are a water saving consideration. The floating shelves provide decorative and functional storage. The asymmetric design of the medicine cabinet allows for a full view in the mirror with the added function of a tri view mirror when open. Built in LED lighting is controllable from 2500K to 4000K. The interior of the medicine cabinet is also mirrored and electrified to keep the countertop clear of necessities. Additional lighting is provided with recessed LED fixtures for the vanity area as well as in the shower. A motion sensor light installed under the vanity illuminates the room with a soft glow at night.
The transformation is now complete. No longer an ugly duckling and source of unhappiness, the new bathroom provides a much-needed respite from the couples’ busy lives. It has created a retreat to recharge and replenish, two very important components of wellness.

Large and modern master bathroom primary bathroom. Grey and white marble paired with warm wood flooring and door. Expansive curbless shower and freestanding tub sit on raised platform with LED light strip. Modern glass pendants and small black side table add depth to the white grey and wood bathroom. Large skylights act as modern coffered ceiling flooding the room with natural light.

Стильный дизайн: маленькая главная ванная комната в современном стиле с открытыми фасадами, светлыми деревянными фасадами, отдельно стоящей ванной, открытым душем, раздельным унитазом, синей плиткой, керамической плиткой, синими стенами, полом из терраццо, столешницей из искусственного кварца, серым полом, открытым душем, белой столешницей, тумбой под одну раковину и подвесной тумбой для на участке и в саду - последний тренд

На фото: маленькая ванная комната в современном стиле с плоскими фасадами, бежевыми фасадами, угловым душем, инсталляцией, серой плиткой, керамогранитной плиткой, серыми стенами, полом из керамогранита, душевой кабиной, монолитной раковиной, столешницей из искусственного камня, коричневым полом, душем с раздвижными дверями, белой столешницей, гигиеническим душем, тумбой под одну раковину и подвесной тумбой для на участке и в саду

Featured in Rue Magazine's 2022 winter collection. Designed by Evgenia Merson, this house uses elements of contemporary, modern and minimalist style to create a unique space filled with tons of natural light, clean lines, distinctive furniture and a warm aesthetic feel.

Свежая идея для дизайна: большая главная ванная комната в современном стиле с плоскими фасадами, коричневыми фасадами, угловым душем, биде, розовой плиткой, стеклянной плиткой, белыми стенами, бетонным полом, врезной раковиной, столешницей из искусственного кварца, синим полом, душем с распашными дверями, белой столешницей, нишей, тумбой под одну раковину и подвесной тумбой - отличное фото интерьера

Идея дизайна: главный совмещенный санузел среднего размера в современном стиле с плоскими фасадами, светлыми деревянными фасадами, ванной в нише, душем без бортиков, раздельным унитазом, серой плиткой, керамогранитной плиткой, серыми стенами, полом из керамогранита, врезной раковиной, столешницей из искусственного кварца, серым полом, открытым душем, белой столешницей, тумбой под две раковины, подвесной тумбой и сводчатым потолком
Санузел с фасадами разных видов и подвесной тумбой – фото дизайна интерьера
7

