Санузел с фасадами островного типа и сводчатым потолком – фото дизайна интерьера
Сортировать:
Бюджет
Сортировать:Популярное за сегодня
101 - 120 из 486 фото
1 из 3
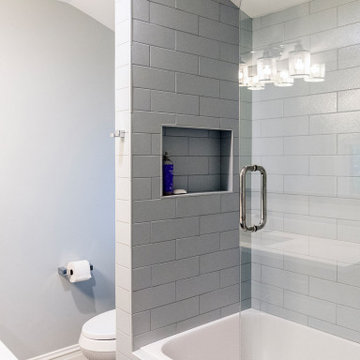
Стильный дизайн: маленькая детская ванная комната в стиле кантри с фасадами островного типа, серыми фасадами, ванной в нише, душем над ванной, унитазом-моноблоком, синей плиткой, керамогранитной плиткой, серыми стенами, полом из мозаичной плитки, врезной раковиной, столешницей из искусственного кварца, разноцветным полом, душем с распашными дверями, белой столешницей, нишей, тумбой под одну раковину, напольной тумбой и сводчатым потолком для на участке и в саду - последний тренд

973-857-1561
LM Interior Design
LM Masiello, CKBD, CAPS
lm@lminteriordesignllc.com
https://www.lminteriordesignllc.com/
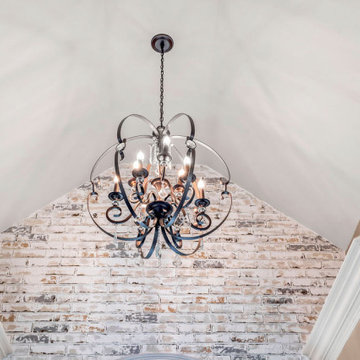
На фото: большая главная ванная комната в классическом стиле с фасадами островного типа, белыми фасадами, отдельно стоящей ванной, угловым душем, унитазом-моноблоком, серой плиткой, керамической плиткой, бежевыми стенами, полом из керамической плитки, врезной раковиной, столешницей из гранита, бежевым полом, душем с распашными дверями, белой столешницей, сиденьем для душа, тумбой под одну раковину, напольной тумбой, сводчатым потолком и кирпичными стенами
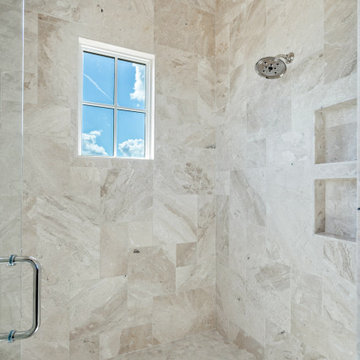
Modern farmhouse bathroom, with soaking tub under window, custom shelving and travertine tile.
На фото: большая главная ванная комната в стиле кантри с фасадами островного типа, фасадами цвета дерева среднего тона, накладной ванной, душем в нише, раздельным унитазом, белой плиткой, плиткой из травертина, белыми стенами, полом из травертина, врезной раковиной, столешницей из кварцита, белым полом, душем с распашными дверями, белой столешницей, тумбой под две раковины, встроенной тумбой и сводчатым потолком с
На фото: большая главная ванная комната в стиле кантри с фасадами островного типа, фасадами цвета дерева среднего тона, накладной ванной, душем в нише, раздельным унитазом, белой плиткой, плиткой из травертина, белыми стенами, полом из травертина, врезной раковиной, столешницей из кварцита, белым полом, душем с распашными дверями, белой столешницей, тумбой под две раковины, встроенной тумбой и сводчатым потолком с
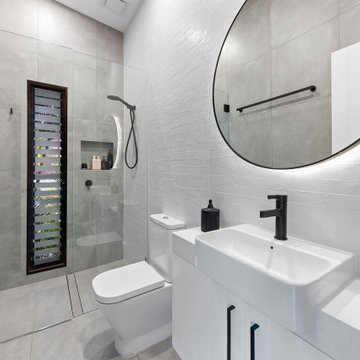
Guest bathroom. Feature tiled splashback, backlit mirror VJ detailed vanity, concrete tiles, black accent features.
Свежая идея для дизайна: маленькая ванная комната в морском стиле с фасадами островного типа, белыми фасадами, открытым душем, унитазом-моноблоком, серой плиткой, керамогранитной плиткой, белыми стенами, полом из керамогранита, настольной раковиной, столешницей из искусственного кварца, серым полом, душем с распашными дверями, белой столешницей, нишей, тумбой под одну раковину, встроенной тумбой, сводчатым потолком и панелями на стенах для на участке и в саду - отличное фото интерьера
Свежая идея для дизайна: маленькая ванная комната в морском стиле с фасадами островного типа, белыми фасадами, открытым душем, унитазом-моноблоком, серой плиткой, керамогранитной плиткой, белыми стенами, полом из керамогранита, настольной раковиной, столешницей из искусственного кварца, серым полом, душем с распашными дверями, белой столешницей, нишей, тумбой под одну раковину, встроенной тумбой, сводчатым потолком и панелями на стенах для на участке и в саду - отличное фото интерьера
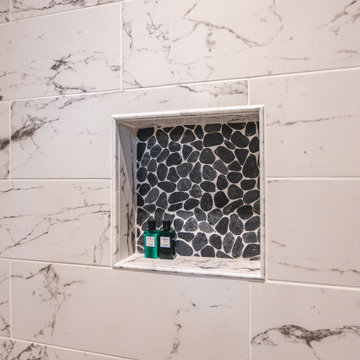
FineCraft Contractors, Inc.
Harrison Design
Источник вдохновения для домашнего уюта: маленький главный совмещенный санузел в стиле модернизм с фасадами островного типа, коричневыми фасадами, душем в нише, раздельным унитазом, бежевой плиткой, керамогранитной плиткой, бежевыми стенами, полом из сланца, врезной раковиной, столешницей из кварцита, разноцветным полом, душем с распашными дверями, черной столешницей, тумбой под одну раковину, напольной тумбой, сводчатым потолком и стенами из вагонки для на участке и в саду
Источник вдохновения для домашнего уюта: маленький главный совмещенный санузел в стиле модернизм с фасадами островного типа, коричневыми фасадами, душем в нише, раздельным унитазом, бежевой плиткой, керамогранитной плиткой, бежевыми стенами, полом из сланца, врезной раковиной, столешницей из кварцита, разноцветным полом, душем с распашными дверями, черной столешницей, тумбой под одну раковину, напольной тумбой, сводчатым потолком и стенами из вагонки для на участке и в саду
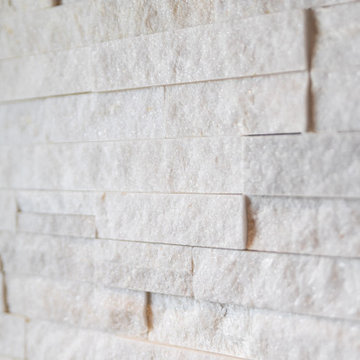
The white ledger stone on the walls is commonly used for fireplaces. This customer got creative and covered his bathroom walls with it! The stone leaks out into the bedroom to help blend and transition the two spaces. What do you think?
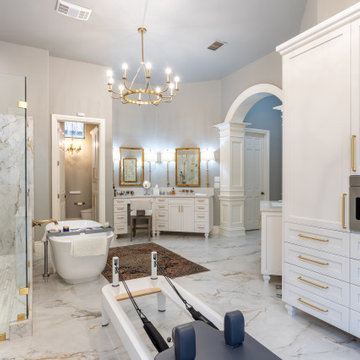
This Master Bathroom demands a Grand Entry. Freestanding Tub, Double Shower, Chandelier and a beautiful Cased Entry way designed by White River Hardwoods. Porcelain tile with a marble look and a Carrara Tile accent wall in the shower brings the SPA experience right into the home.
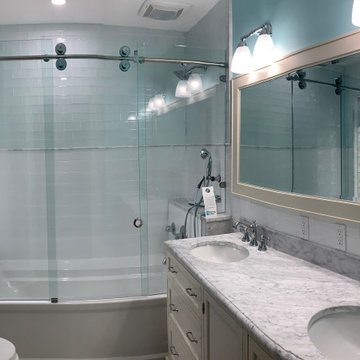
This bathroom was approximately 30 years old within an circa 1875 Victorian home in Cincinnati. The bathroom was complete demolished and completely replaced with new Kohler tub, fixtures, plumbing marble shelves, custom glass sliding doors, glass and subway wall tile, floor tile, double bowl vanity, mirror, toilet, lighting and electrical, light controls, ventilation, drywall, rubber wall liner, waterproofing mastic coating, wonderboard, and repainting.
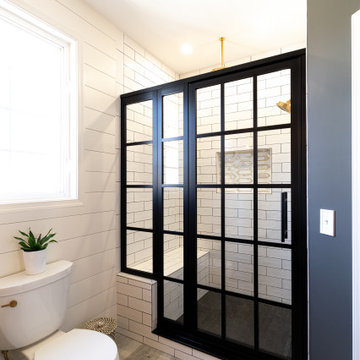
Large primary bathroom walk in shower with large format sub way tile. Custom niche with gold accent tile and black grout. Kohler Purist shower system with multi function features featuring a rain head and hand held. Large seating bench and octagon black tile on shower pan floor.

Ducha bajo hueco escalera.
Пример оригинального дизайна: главная ванная комната среднего размера в стиле модернизм с фасадами островного типа, серыми фасадами, душем без бортиков, инсталляцией, белой плиткой, керамической плиткой, белыми стенами, полом из керамогранита, монолитной раковиной, столешницей из искусственного кварца, серым полом, душем с распашными дверями, серой столешницей, сиденьем для душа, тумбой под одну раковину, подвесной тумбой и сводчатым потолком
Пример оригинального дизайна: главная ванная комната среднего размера в стиле модернизм с фасадами островного типа, серыми фасадами, душем без бортиков, инсталляцией, белой плиткой, керамической плиткой, белыми стенами, полом из керамогранита, монолитной раковиной, столешницей из искусственного кварца, серым полом, душем с распашными дверями, серой столешницей, сиденьем для душа, тумбой под одну раковину, подвесной тумбой и сводчатым потолком
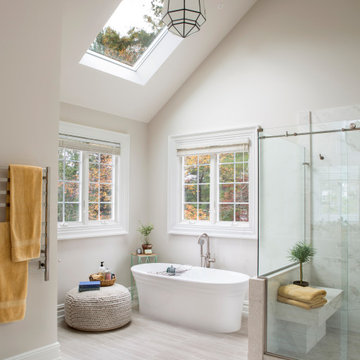
This primary bath experienced a full transformation. Where a built-in jacuzzi previously stood, we added built-in shelving and a freestanding soaking tub. The new shower is enclosed with glass, and a bench added. A new towel warmer, new vanities and new flooring complete the warm and inviting atmosphere.
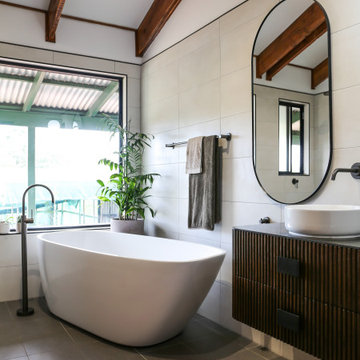
Contemporary farm house renovation.
Стильный дизайн: большая главная ванная комната в современном стиле с фасадами островного типа, темными деревянными фасадами, отдельно стоящей ванной, открытым душем, унитазом-моноблоком, бежевой плиткой, керамической плиткой, белыми стенами, полом из керамической плитки, настольной раковиной, столешницей из талькохлорита, разноцветным полом, открытым душем, зеленой столешницей, нишей, тумбой под одну раковину, подвесной тумбой, сводчатым потолком и стенами из вагонки - последний тренд
Стильный дизайн: большая главная ванная комната в современном стиле с фасадами островного типа, темными деревянными фасадами, отдельно стоящей ванной, открытым душем, унитазом-моноблоком, бежевой плиткой, керамической плиткой, белыми стенами, полом из керамической плитки, настольной раковиной, столешницей из талькохлорита, разноцветным полом, открытым душем, зеленой столешницей, нишей, тумбой под одну раковину, подвесной тумбой, сводчатым потолком и стенами из вагонки - последний тренд
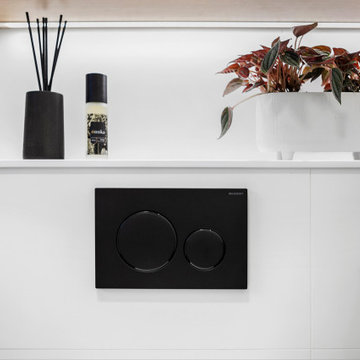
The newly designed timeless, contemporary bathroom was created providing much needed storage whilst maintaining functionality and flow. A light and airy skheme using grey large format tiles on the floor and matt white tiles on the walls. A two draw custom vanity in timber provided warmth to the room. The mirrored shaving cabinets reflected light and gave the illusion of depth. Strip lighting in niches, under the vanity and shaving cabinet on a sensor added that little extra touch.
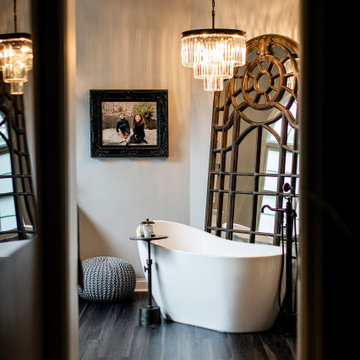
We were thrilled to transform a Pikesville couple's dated, orange-painted, developer-grade master bathroom into an ultra-luxe European style enclave accented with rich, warm wood tones in the floor, hardware and furniture accessories and romantic painted wood vanities. The expansive shower with its black hexagon floor and recess nook, white subway shower wall, and black threshold surface tiles over white subway surround enclosed in clear glass featuring an unobtrusive sliding door is a stunning focal point. A contemporary waterfall chandelier combines with the Palladium window to pour light into this new bathroom oasis. A sleek skirted concealed tank toilet and shape-matching all white pedestal soaking tub add an eclectic modern aesthetic feel.
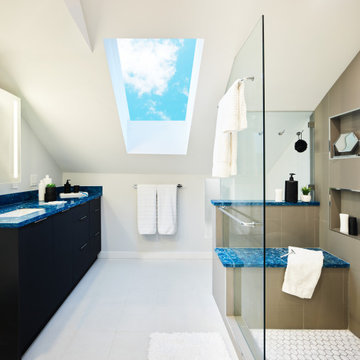
The master suite was also part of the project to incorporate a closet space, bedroom and master bath. We opened up the bedroom making the most of the existing skylights. Brought the bamboo flooring to this space as well in a natural tone. Changed the bathroom to include a long vanity with shower and bench seat. Using the bold Skye Cambria for the counters and bench with dark grey wall tiles. We kept the floors a soft subtle tone of light beige with minimal movement. As this was a small space we used a back lit led medicine cabinet for additional storage and light.
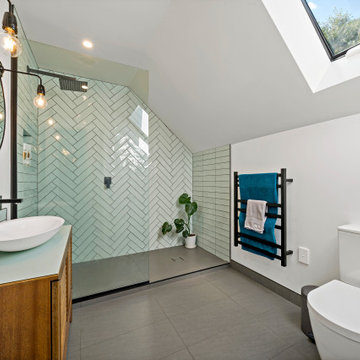
This funky industrial ensuite ties in nicely with the other two bathrooms in the home. The gorgeous glossy subway tiles in elegant duck egg blue set it off in a herringbone pattern. Also featuring re-purposed furniture for the bathroom vanity.
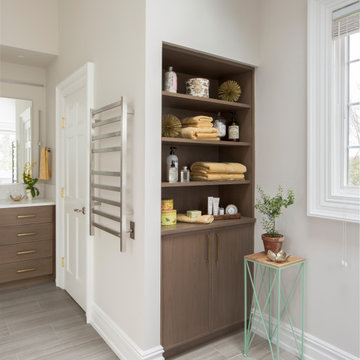
This primary bath experienced a full transformation. Where a built-in jacuzzi previously stood, we added built-in shelving and a freestanding soaking tub. The new shower is enclosed with glass, and a bench added. A new towel warmer, new vanities and new flooring complete the warm and inviting atmosphere.

Пример оригинального дизайна: огромная главная ванная комната в стиле неоклассика (современная классика) с фасадами островного типа, отдельно стоящей ванной, душем в нише, биде, белой плиткой, мраморной плиткой, мраморным полом, врезной раковиной, мраморной столешницей, душем с распашными дверями, белой столешницей, тумбой под две раковины, напольной тумбой, сводчатым потолком и обоями на стенах
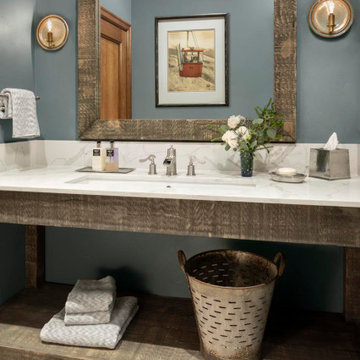
This fun powder room off the media room is charming and eclectic in style. Fun custom barnwood vanity and mirror with a trough sink add to the fun.
Санузел с фасадами островного типа и сводчатым потолком – фото дизайна интерьера
6

