Санузел с фасадами островного типа и столешницей из меди – фото дизайна интерьера
Сортировать:
Бюджет
Сортировать:Популярное за сегодня
21 - 40 из 41 фото
1 из 3
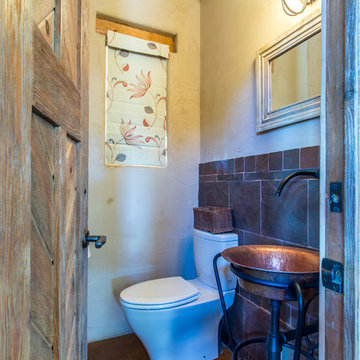
A powder bath brought in copper accents in the sink and embroidered fabric.
Источник вдохновения для домашнего уюта: туалет среднего размера в стиле фьюжн с фасадами островного типа, искусственно-состаренными фасадами, раздельным унитазом, разноцветной плиткой, каменной плиткой, бежевыми стенами, бетонным полом, раковиной с пьедесталом, столешницей из меди, красным полом и оранжевой столешницей
Источник вдохновения для домашнего уюта: туалет среднего размера в стиле фьюжн с фасадами островного типа, искусственно-состаренными фасадами, раздельным унитазом, разноцветной плиткой, каменной плиткой, бежевыми стенами, бетонным полом, раковиной с пьедесталом, столешницей из меди, красным полом и оранжевой столешницей
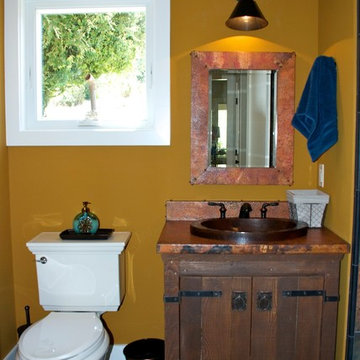
На фото: маленькая ванная комната в стиле кантри с фасадами островного типа, темными деревянными фасадами, накладной ванной, душем над ванной, раздельным унитазом, коричневыми стенами, полом из сланца, душевой кабиной, накладной раковиной и столешницей из меди для на участке и в саду
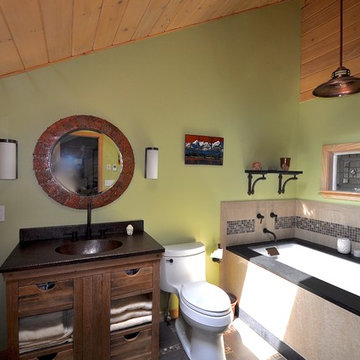
My client loves to soak in this oversized deep tub after skiing
MA Gillen
Пример оригинального дизайна: главная ванная комната среднего размера в стиле кантри с монолитной раковиной, фасадами островного типа, фасадами цвета дерева среднего тона, столешницей из меди, полновстраиваемой ванной, унитазом-моноблоком, коричневой плиткой, плиткой мозаикой, зелеными стенами и полом из керамогранита
Пример оригинального дизайна: главная ванная комната среднего размера в стиле кантри с монолитной раковиной, фасадами островного типа, фасадами цвета дерева среднего тона, столешницей из меди, полновстраиваемой ванной, унитазом-моноблоком, коричневой плиткой, плиткой мозаикой, зелеными стенами и полом из керамогранита
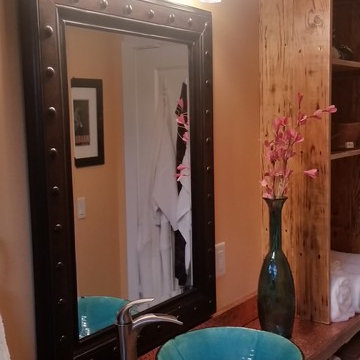
Ryan Jacques
Пример оригинального дизайна: маленькая главная ванная комната в стиле кантри с настольной раковиной, фасадами островного типа, искусственно-состаренными фасадами, столешницей из меди, ванной в нише, душем над ванной, раздельным унитазом, разноцветной плиткой, каменной плиткой и полом из сланца для на участке и в саду
Пример оригинального дизайна: маленькая главная ванная комната в стиле кантри с настольной раковиной, фасадами островного типа, искусственно-состаренными фасадами, столешницей из меди, ванной в нише, душем над ванной, раздельным унитазом, разноцветной плиткой, каменной плиткой и полом из сланца для на участке и в саду
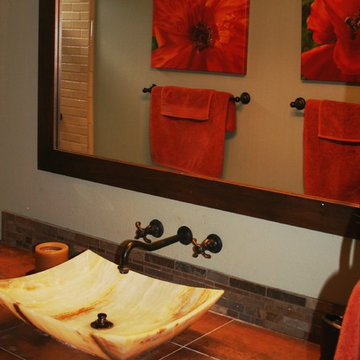
To accommodate both young children and guests we had a cabinet custom made slightly lower and added a beautiful raised vessel sink. Gorgeous for guests and great for every day use!
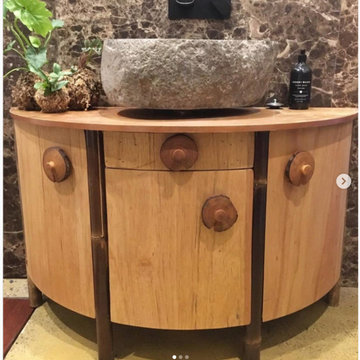
A beautiful curved rustic vanity finished with honey jar lids as handles and bamboo as the featured legs. It is topped off by a seamless copper benchtop and a hand made marble basin
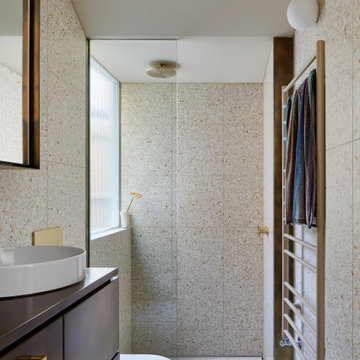
Hood House is a playful protector that respects the heritage character of Carlton North whilst celebrating purposeful change. It is a luxurious yet compact and hyper-functional home defined by an exploration of contrast: it is ornamental and restrained, subdued and lively, stately and casual, compartmental and open.
For us, it is also a project with an unusual history. This dual-natured renovation evolved through the ownership of two separate clients. Originally intended to accommodate the needs of a young family of four, we shifted gears at the eleventh hour and adapted a thoroughly resolved design solution to the needs of only two. From a young, nuclear family to a blended adult one, our design solution was put to a test of flexibility.
The result is a subtle renovation almost invisible from the street yet dramatic in its expressive qualities. An oblique view from the northwest reveals the playful zigzag of the new roof, the rippling metal hood. This is a form-making exercise that connects old to new as well as establishing spatial drama in what might otherwise have been utilitarian rooms upstairs. A simple palette of Australian hardwood timbers and white surfaces are complimented by tactile splashes of brass and rich moments of colour that reveal themselves from behind closed doors.
Our internal joke is that Hood House is like Lazarus, risen from the ashes. We’re grateful that almost six years of hard work have culminated in this beautiful, protective and playful house, and so pleased that Glenda and Alistair get to call it home.
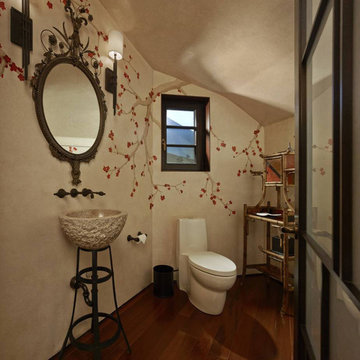
Свежая идея для дизайна: туалет среднего размера в восточном стиле с фасадами островного типа, светлыми деревянными фасадами, унитазом-моноблоком, бежевыми стенами, темным паркетным полом, консольной раковиной, столешницей из меди, коричневым полом и оранжевой столешницей - отличное фото интерьера
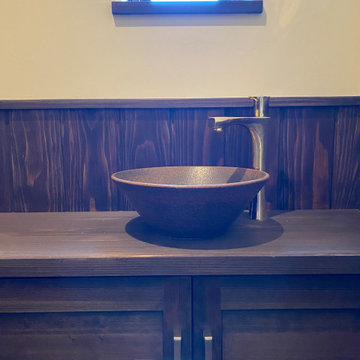
トイレ手洗い器。
造作カウンターに陶器の手洗いボウルを組み合わせて、水栓金具や扉の取手を真鍮風の色合いに揃えました。
細部まで気を配ったレトロなトイレ空間の手洗いになりました。
Свежая идея для дизайна: туалет среднего размера в классическом стиле с фасадами островного типа, коричневыми фасадами, белыми стенами, темным паркетным полом, настольной раковиной, столешницей из меди, коричневым полом, коричневой столешницей и встроенной тумбой - отличное фото интерьера
Свежая идея для дизайна: туалет среднего размера в классическом стиле с фасадами островного типа, коричневыми фасадами, белыми стенами, темным паркетным полом, настольной раковиной, столешницей из меди, коричневым полом, коричневой столешницей и встроенной тумбой - отличное фото интерьера

Hood House is a playful protector that respects the heritage character of Carlton North whilst celebrating purposeful change. It is a luxurious yet compact and hyper-functional home defined by an exploration of contrast: it is ornamental and restrained, subdued and lively, stately and casual, compartmental and open.
For us, it is also a project with an unusual history. This dual-natured renovation evolved through the ownership of two separate clients. Originally intended to accommodate the needs of a young family of four, we shifted gears at the eleventh hour and adapted a thoroughly resolved design solution to the needs of only two. From a young, nuclear family to a blended adult one, our design solution was put to a test of flexibility.
The result is a subtle renovation almost invisible from the street yet dramatic in its expressive qualities. An oblique view from the northwest reveals the playful zigzag of the new roof, the rippling metal hood. This is a form-making exercise that connects old to new as well as establishing spatial drama in what might otherwise have been utilitarian rooms upstairs. A simple palette of Australian hardwood timbers and white surfaces are complimented by tactile splashes of brass and rich moments of colour that reveal themselves from behind closed doors.
Our internal joke is that Hood House is like Lazarus, risen from the ashes. We’re grateful that almost six years of hard work have culminated in this beautiful, protective and playful house, and so pleased that Glenda and Alistair get to call it home.

Hood House is a playful protector that respects the heritage character of Carlton North whilst celebrating purposeful change. It is a luxurious yet compact and hyper-functional home defined by an exploration of contrast: it is ornamental and restrained, subdued and lively, stately and casual, compartmental and open.
For us, it is also a project with an unusual history. This dual-natured renovation evolved through the ownership of two separate clients. Originally intended to accommodate the needs of a young family of four, we shifted gears at the eleventh hour and adapted a thoroughly resolved design solution to the needs of only two. From a young, nuclear family to a blended adult one, our design solution was put to a test of flexibility.
The result is a subtle renovation almost invisible from the street yet dramatic in its expressive qualities. An oblique view from the northwest reveals the playful zigzag of the new roof, the rippling metal hood. This is a form-making exercise that connects old to new as well as establishing spatial drama in what might otherwise have been utilitarian rooms upstairs. A simple palette of Australian hardwood timbers and white surfaces are complimented by tactile splashes of brass and rich moments of colour that reveal themselves from behind closed doors.
Our internal joke is that Hood House is like Lazarus, risen from the ashes. We’re grateful that almost six years of hard work have culminated in this beautiful, protective and playful house, and so pleased that Glenda and Alistair get to call it home.
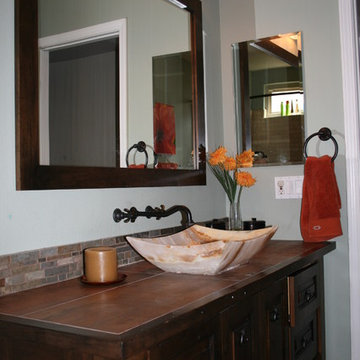
To accommodate both young children and guests we had a cabinet custom made slightly lower and added a beautiful raised vessel sink. Gorgeous for guests and great for every day use!
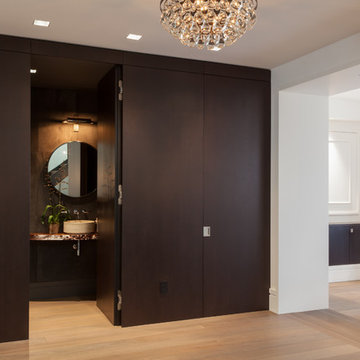
Grain-matched, ebonized oak wall panels with hidden blind doors open to reveal a guest powder room located in the home's entryway. Photo by Rusty Reniers
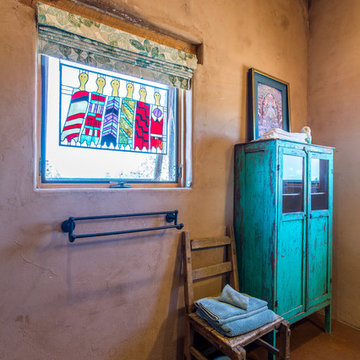
The master bath was pulled together with a soft and bright roman shade fabric that brought in the colors from painted furniture in the room and the stained glass panels.

This powder room sits between the kitchen and the home office. To maximize space, we built a furniture-like vanity with a vessel sink on top and a wall mounted faucet. We placed pocket doors on both sides, and wrapped the room in a custom-made wainscoting, painted green with a glazed finish.
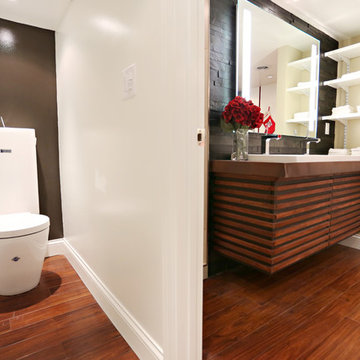
Big Table Media
На фото: ванная комната среднего размера в современном стиле с раковиной с несколькими смесителями, фасадами островного типа, фасадами цвета дерева среднего тона, столешницей из меди, полновстраиваемой ванной, открытым душем, унитазом-моноблоком, черной плиткой, каменной плиткой, бежевыми стенами и паркетным полом среднего тона с
На фото: ванная комната среднего размера в современном стиле с раковиной с несколькими смесителями, фасадами островного типа, фасадами цвета дерева среднего тона, столешницей из меди, полновстраиваемой ванной, открытым душем, унитазом-моноблоком, черной плиткой, каменной плиткой, бежевыми стенами и паркетным полом среднего тона с
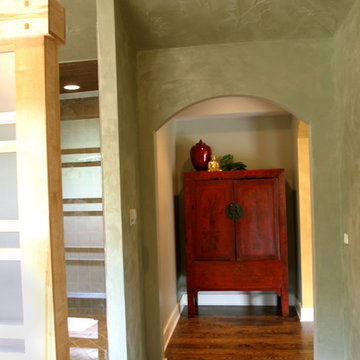
Bob Milkovich
На фото: главная ванная комната в восточном стиле с фасадами островного типа, светлыми деревянными фасадами, открытым душем, разноцветной плиткой, плиткой из сланца, настольной раковиной, столешницей из меди и открытым душем
На фото: главная ванная комната в восточном стиле с фасадами островного типа, светлыми деревянными фасадами, открытым душем, разноцветной плиткой, плиткой из сланца, настольной раковиной, столешницей из меди и открытым душем
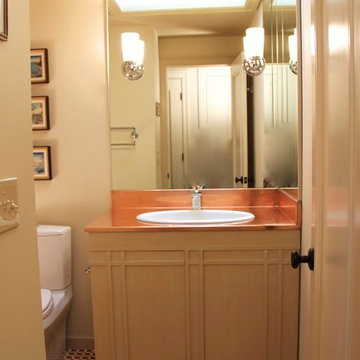
Hall bath. Custom cabinet with heavy gage copper top. Trim applied to cabinet in pattern that mimics floor also makes doors appear concealed. Skylight well in ceiling was originally open. To make it look more like a window, it is now covered with etched glass and trimmed out with moulding, Rope lighting was added inside window well for night time ambient lighting.
photo: Terrell Lozada
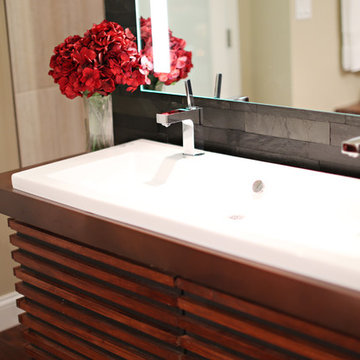
Big Table Media
Стильный дизайн: ванная комната среднего размера в современном стиле с раковиной с несколькими смесителями, фасадами островного типа, фасадами цвета дерева среднего тона, столешницей из меди, полновстраиваемой ванной, открытым душем, унитазом-моноблоком, черной плиткой, каменной плиткой, бежевыми стенами и паркетным полом среднего тона - последний тренд
Стильный дизайн: ванная комната среднего размера в современном стиле с раковиной с несколькими смесителями, фасадами островного типа, фасадами цвета дерева среднего тона, столешницей из меди, полновстраиваемой ванной, открытым душем, унитазом-моноблоком, черной плиткой, каменной плиткой, бежевыми стенами и паркетным полом среднего тона - последний тренд
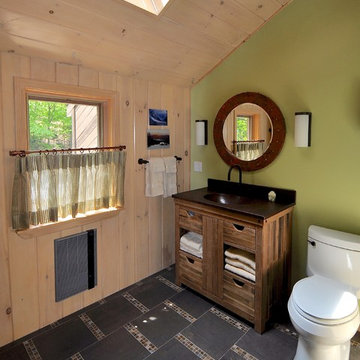
Master Bath renovation in a NH Ski Condo
MA Gillen
На фото: главная ванная комната среднего размера в стиле кантри с монолитной раковиной, фасадами островного типа, фасадами цвета дерева среднего тона, унитазом-моноблоком, коричневой плиткой, плиткой мозаикой, зелеными стенами, полом из керамогранита и столешницей из меди
На фото: главная ванная комната среднего размера в стиле кантри с монолитной раковиной, фасадами островного типа, фасадами цвета дерева среднего тона, унитазом-моноблоком, коричневой плиткой, плиткой мозаикой, зелеными стенами, полом из керамогранита и столешницей из меди
Санузел с фасадами островного типа и столешницей из меди – фото дизайна интерьера
2

